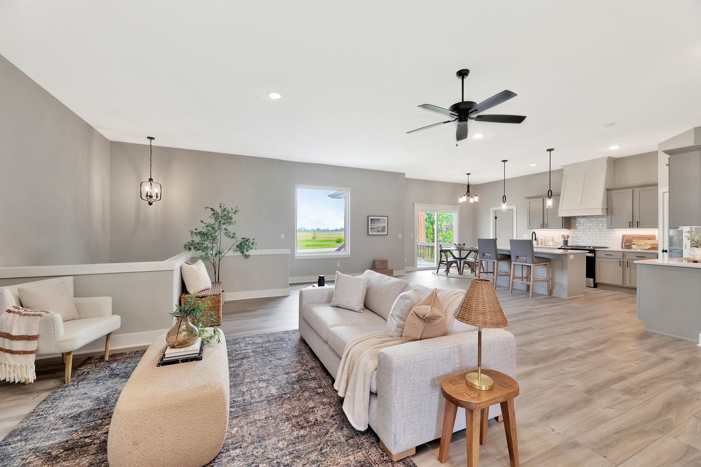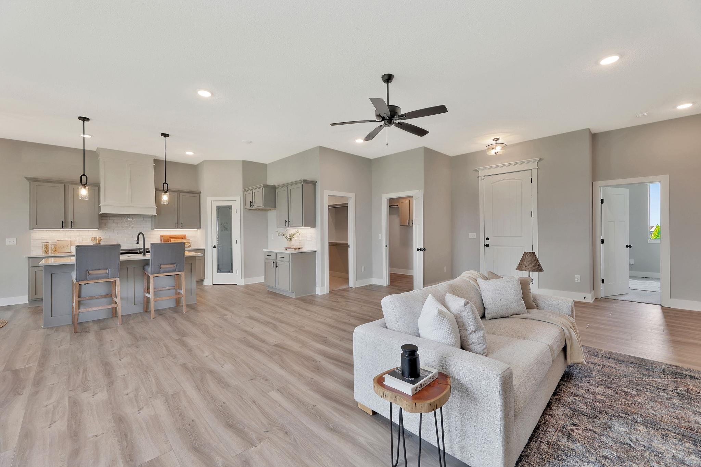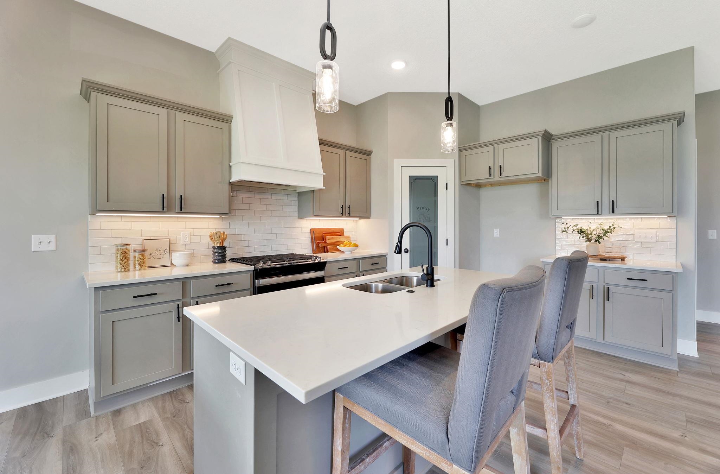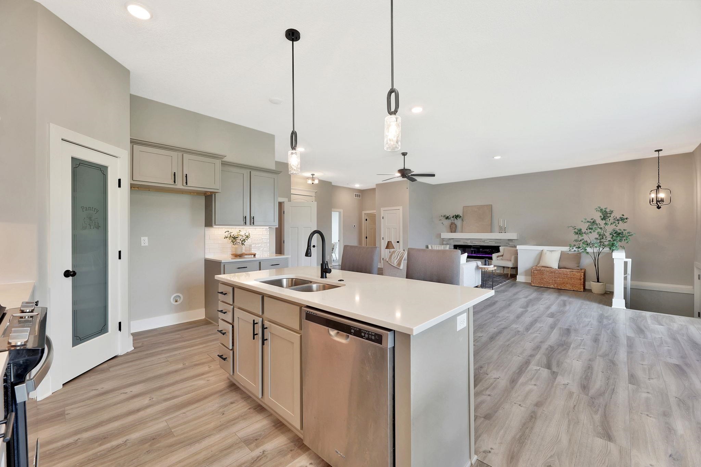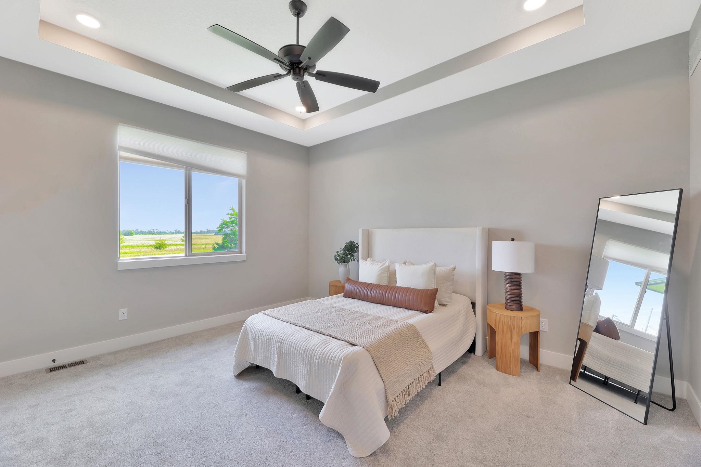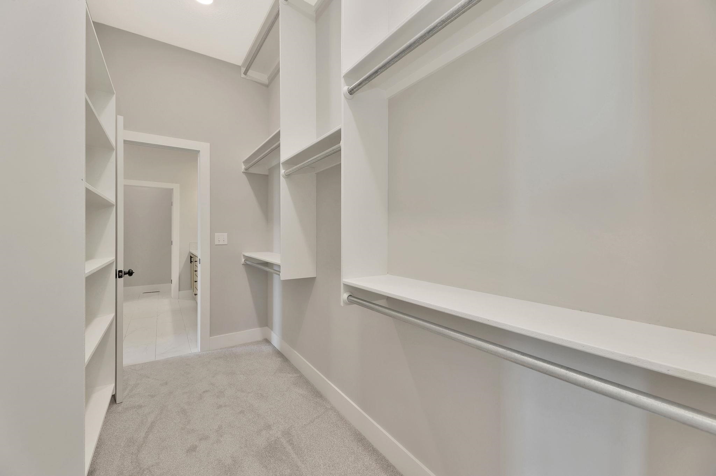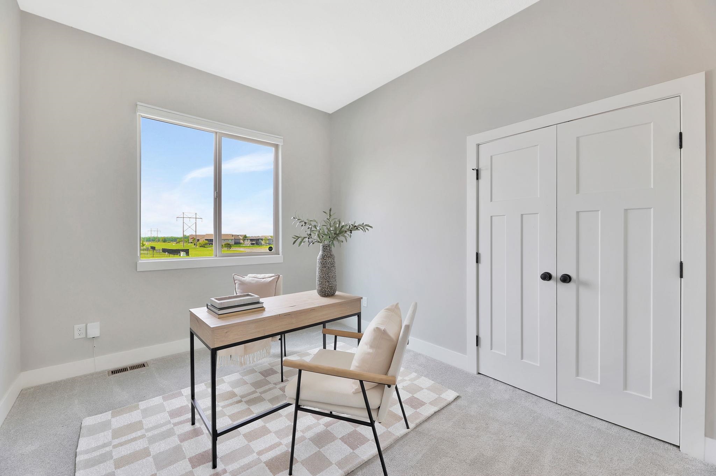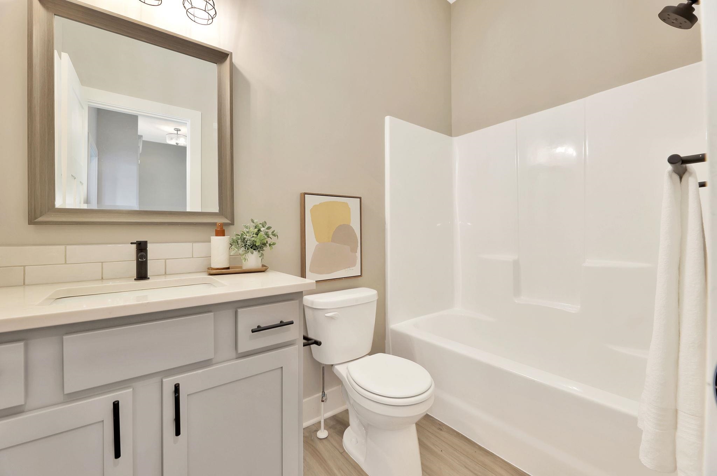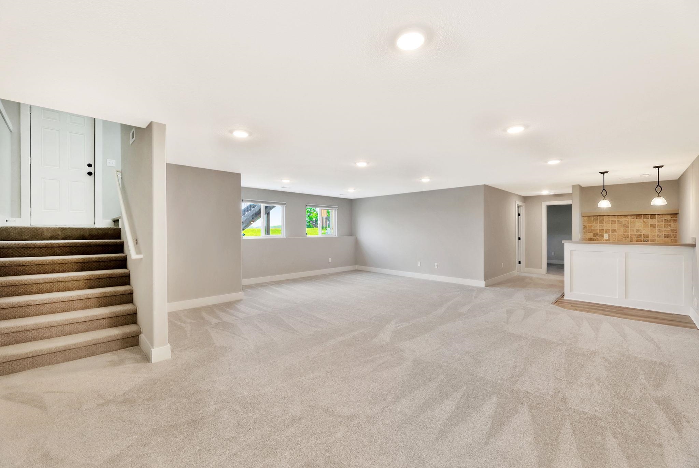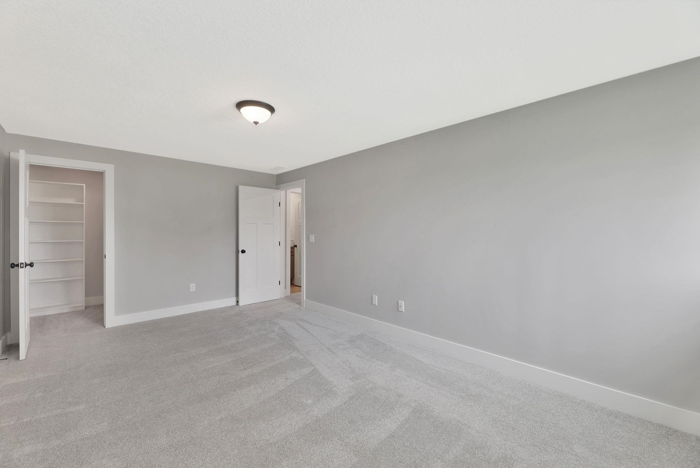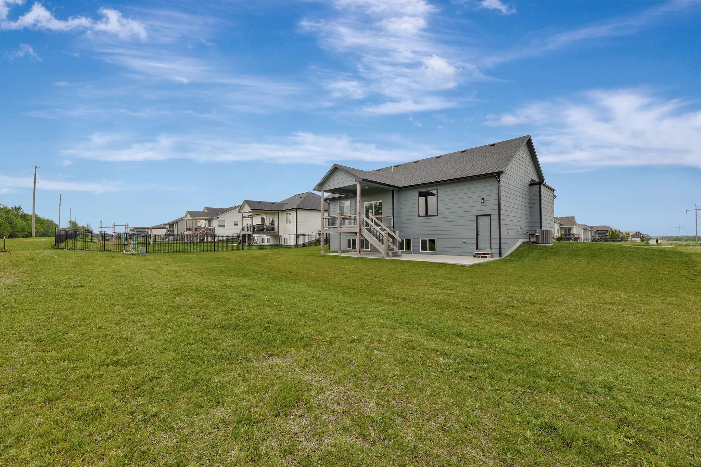At a Glance
- Year built: 2021
- Bedrooms: 4
- Bathrooms: 3
- Half Baths: 0
- Garage Size: Attached, Opener, Oversized, 3
- Area, sq ft: 2,737 sq ft
- Date added: Added 2 months ago
- Levels: One
Description
- Description: This stunning home, under 5 years old, offers expansive open-concept living with an airy main floor perfect for entertaining. The kitchen features sleek granite countertops, a generously sized pantry, and flows seamlessly into the dining area, which opens to a covered deck ideal for outdoor dining. The spacious living room centers around a cozy fireplace, creating a warm and inviting atmosphere. The master suite includes a large bedroom and a thoughtfully designed bathroom that wraps around into the laundry and closet area for ultimate convenience. The finished basement boasts two additional bedrooms, a large second living area, and a stylish wet bar — perfect for hosting or relaxing. Show all description
Community
- School District: Wichita School District (USD 259)
- Elementary School: Isely Traditional Magnet
- Middle School: Stucky
- High School: Heights
- Community: THE LANDING
Rooms in Detail
- Rooms: Room type Dimensions Level Master Bedroom 15 X 12 Main Living Room 24 X 21 Main Kitchen 14 X 12 Main
- Living Room: 2737
- Master Bedroom: Split Bedroom Plan
- Appliances: Dishwasher, Disposal, Range
- Laundry: Main Floor, 220 equipment
Listing Record
- MLS ID: SCK656614
- Status: Pending
Financial
- Tax Year: 2024
Additional Details
- Basement: Finished
- Roof: Composition
- Heating: Forced Air, Natural Gas
- Cooling: Central Air, Electric
- Exterior Amenities: Frame w/Less than 50% Mas, Brick
- Approximate Age: 5 or Less
Agent Contact
- List Office Name: High Point Realty, LLC
- Listing Agent: Bobby, Armstrong
Location
- CountyOrParish: Sedgwick
- Directions: From Woodlawn and 45th go North to Central Park Ave. East on Central Park Ave to Gabriel. North/east on Gabriel to Holder. North on Holderto Pheasant Ridge St. West on Pheasant Ridge to home


