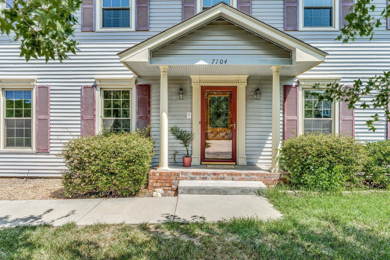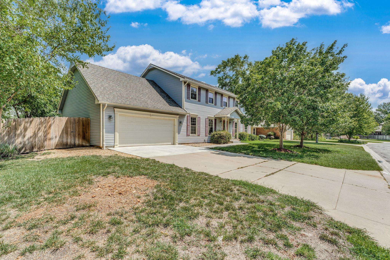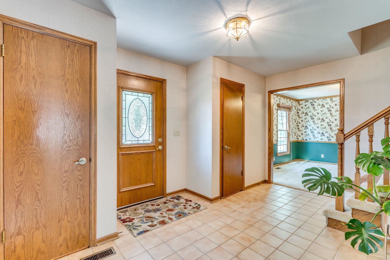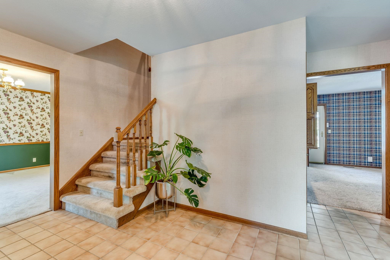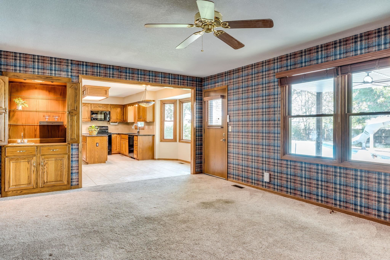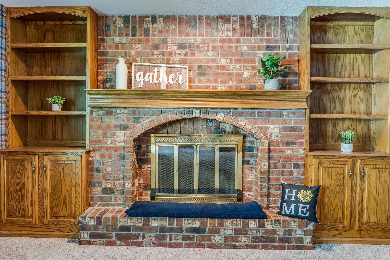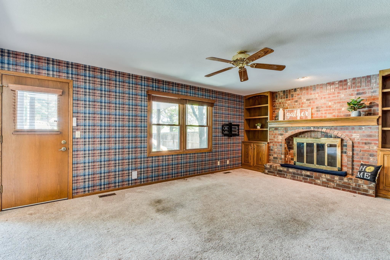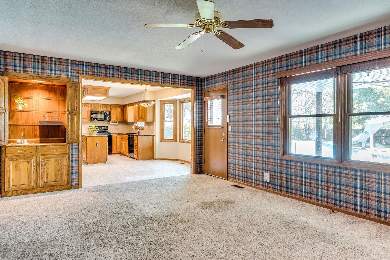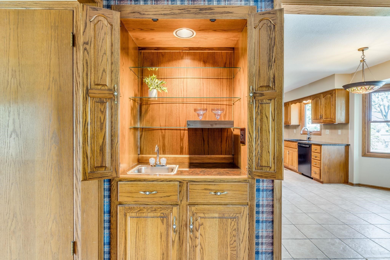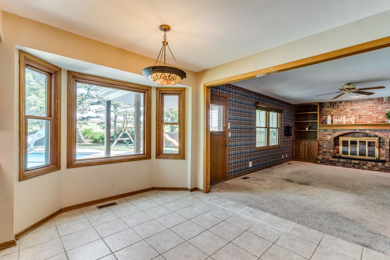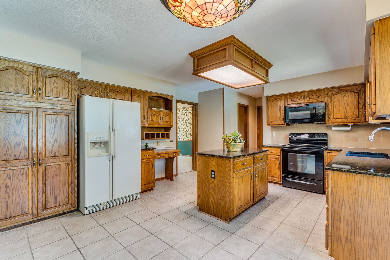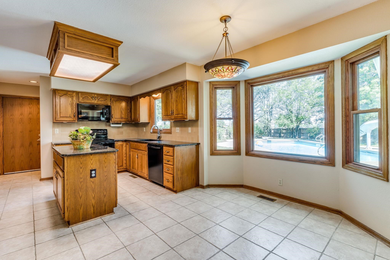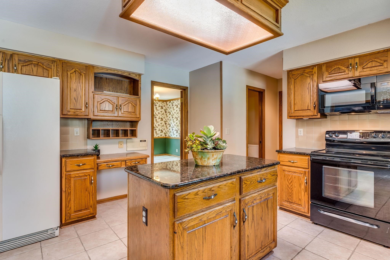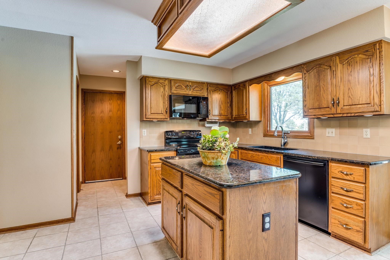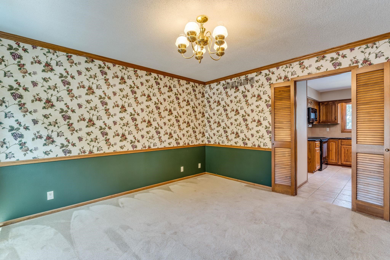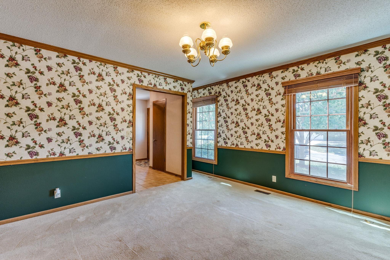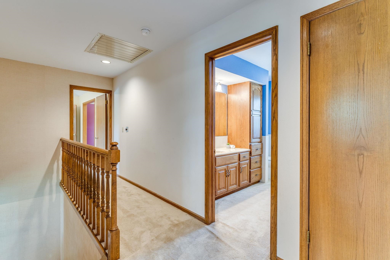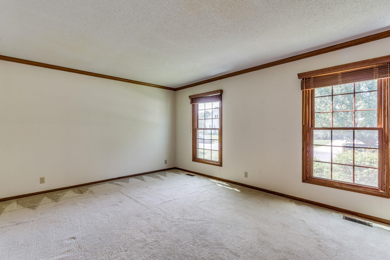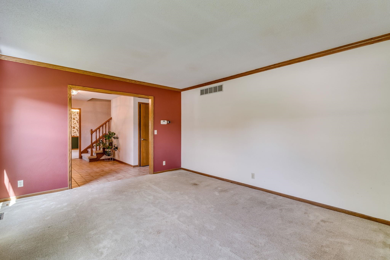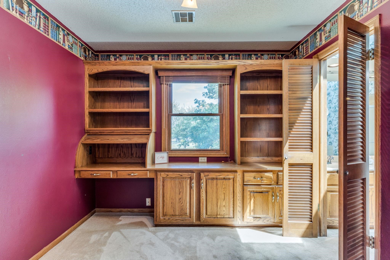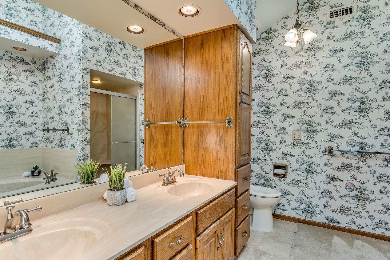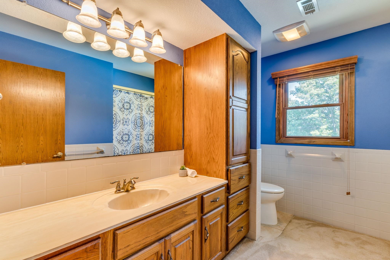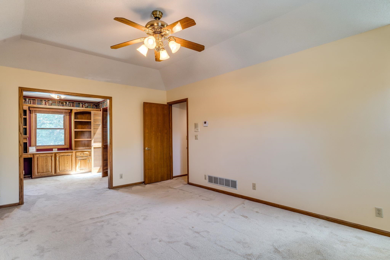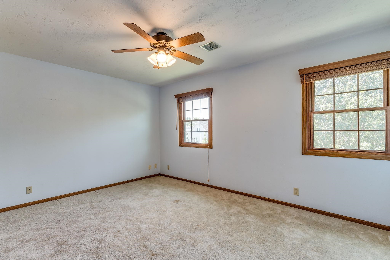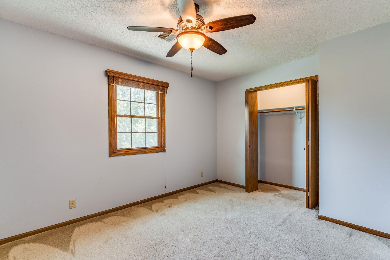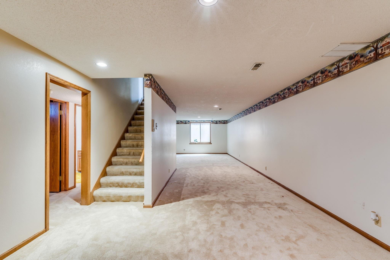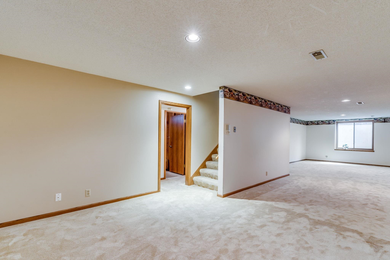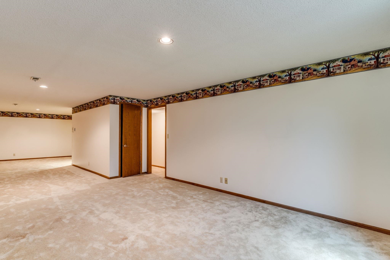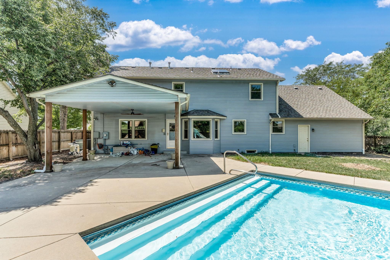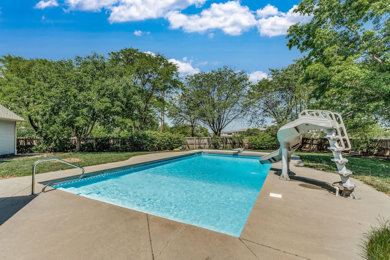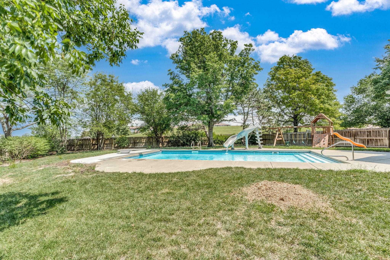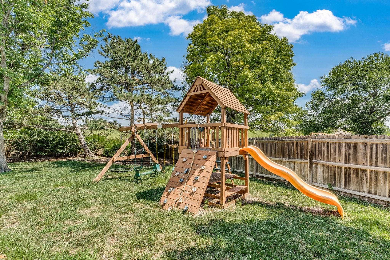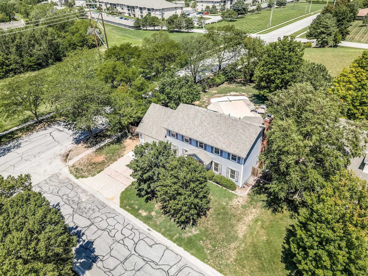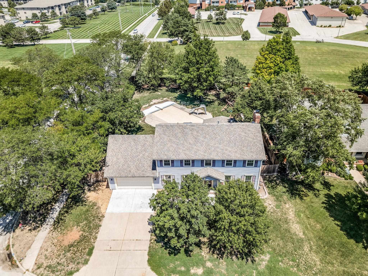Residential7104 E 27th St N
At a Glance
- Year built: 1984
- Bedrooms: 4
- Bathrooms: 3
- Half Baths: 1
- Garage Size: Attached, Opener, 2
- Area, sq ft: 2,992 sq ft
- Date added: Added 4 months ago
- Levels: Two
Description
- Description: Welcome to your dream home! This exquisite custom-built home with heated saltwater pool in a premier NE neighborhood is over 3, 000+ sq ft and has been lovingly maintained by its original owner. It offers the perfect blend of luxury, comfort, and thoughtful design. Nestled in one of the area’s most desirable neighborhoods, this home boasts exceptional curb appeal and pride of ownership throughout. Step inside to find spacious, light-filled living areas with high-end finishes and a layout ideal for both everyday living and entertaining. The chef’s kitchen opens to a warm and inviting family room, while the formal dining and living rooms offer elegance for special gatherings. The generously sized primary suite is a true retreat, complete with a spa-like en-suite bath, a private study or lounge and ample closet space. Three additional bedrooms provide flexibility for family, guests, or a home office. Step outside to your private backyard oasis featuring a heated saltwater pool, perfect for year-round enjoyment. Meticulously landscaped and fully fenced, this outdoor space is ideal for relaxing, hosting, or enjoying quiet evenings under the stars. With loads of room for entertaining on the main floor and large bedrooms, you can easily entertain inside and slip out to enjoy the outside oasis. Relax in the shade of the hurricane rated patio roof or slide into the fabulous pool! The littles can relax on the playset while the BBQ is sizzling. This is more than a house — it’s a place to call home. Show all description
Community
- School District: Wichita School District (USD 259)
- Elementary School: Jackson
- Middle School: Stucky
- High School: Heights
- Community: WATERFORD NORTH
Rooms in Detail
- Rooms: Room type Dimensions Level Master Bedroom 12 X 27 Upper Living Room 16 X 13 Main Kitchen 11 X 18 Main Dining Room 13 X 12 Main Family Room 13 X 19 Main Family Room 12 X 42 Basement Bedroom 10 X 13 Upper Bedroom 11 X 15 Upper Bedroom 14 X 11 Upper
- Living Room: 2992
- Master Bedroom: Sep. Tub/Shower/Mstr Bdrm, Two Sinks
- Appliances: Dishwasher, Disposal, Microwave, Refrigerator, Range
- Laundry: Main Floor, Separate Room, 220 equipment
Listing Record
- MLS ID: SCK659217
- Status: Sold-Inner Office
Financial
- Tax Year: 2024
Additional Details
- Basement: Partially Finished
- Roof: Composition
- Heating: Forced Air, Natural Gas
- Cooling: Attic Fan, Central Air, Zoned, Electric
- Exterior Amenities: Guttering - ALL, Sprinkler System, Vinyl/Aluminum
- Interior Amenities: Ceiling Fan(s), Walk-In Closet(s), Wet Bar, Window Coverings-All
- Approximate Age: 36 - 50 Years
Agent Contact
- List Office Name: Bricktown ICT Realty
- Listing Agent: Sabrina, Duckett
Location
- CountyOrParish: Sedgwick
- Directions: N. Rock Rd & 29th St East, West to Governeour, South to 27th. Home is on the corner
