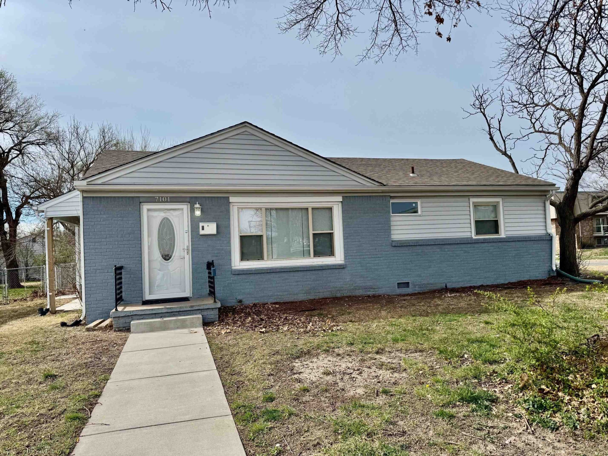
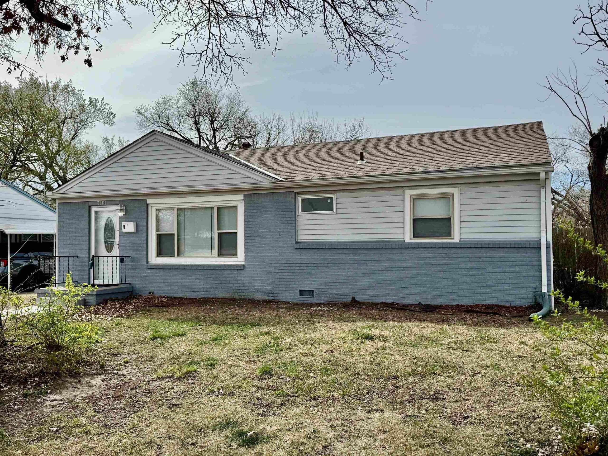
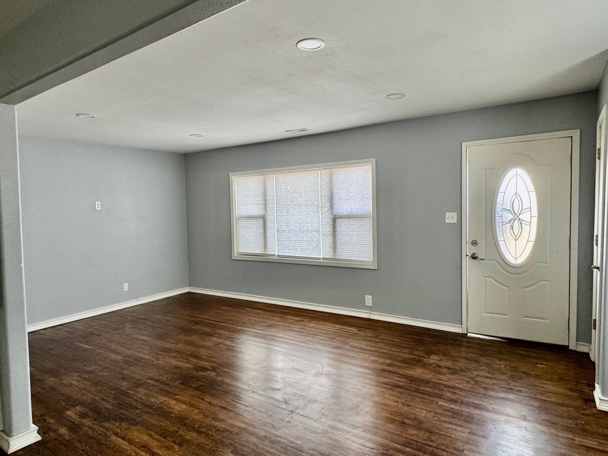
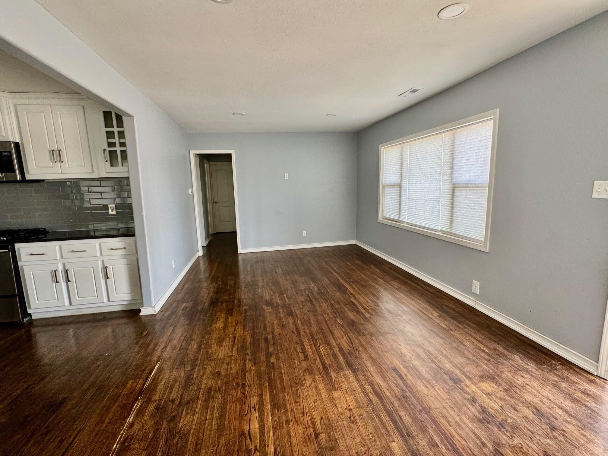
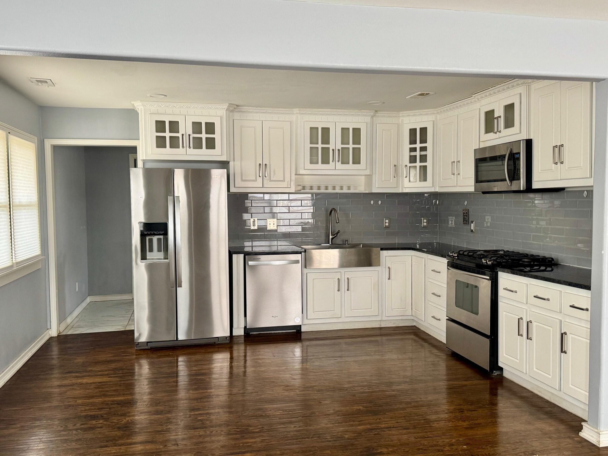
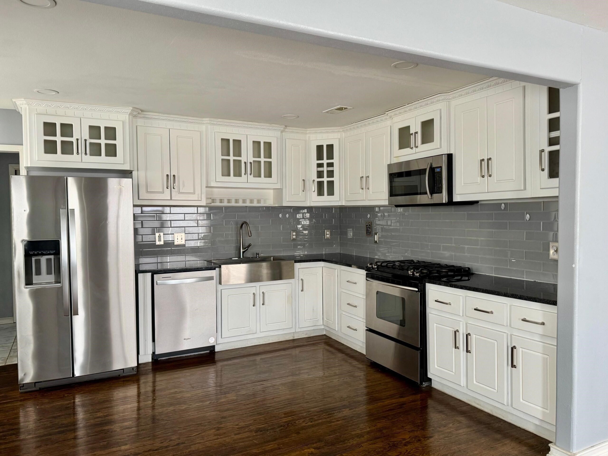
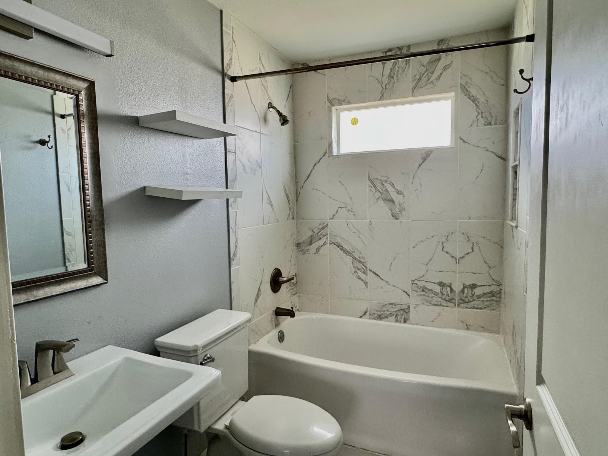
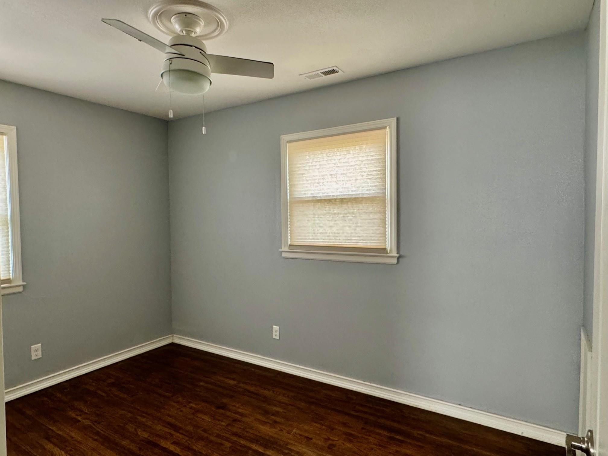
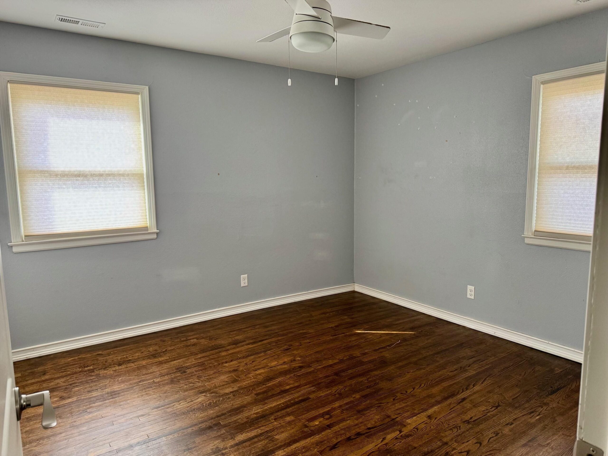
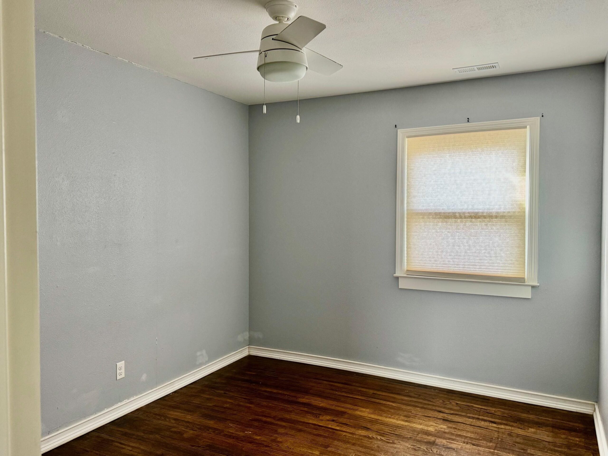
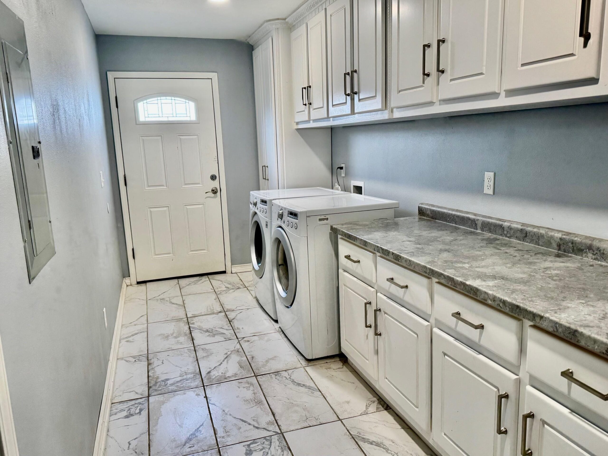
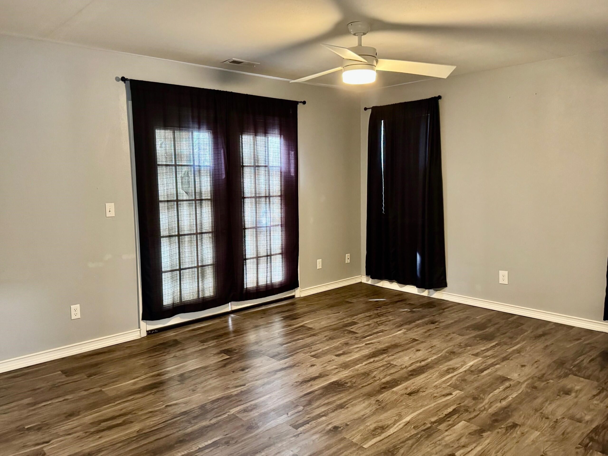
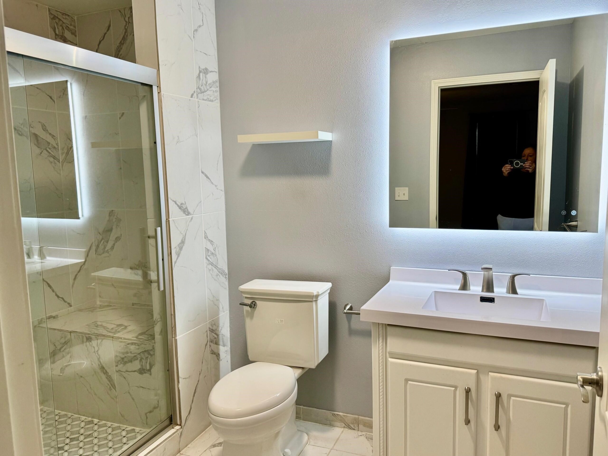

At a Glance
- Year built: 1951
- Bedrooms: 4
- Bathrooms: 2
- Half Baths: 0
- Garage Size: None, 0
- Area, sq ft: 1,440 sq ft
- Floors: Hardwood, Laminate
- Date added: Added 2 months ago
- Levels: One
Description
- Description: This nicely updated home sits on a corner lot in East Wichita near Boston and Cottonwood Park! The home features a spacious fenced backyard with a storage shed. Off-street parking is available on the enclosed paved driveway with gate access off Governeour Road. Inside you will find a living/dining room combination with hardwood flooring that opens up to the updated kitchen with a farm sink and stainless appliances! Subway tile backsplash, granite countertops and updated white cabinetry complete the kitchen. Another great feature is the impressive separate laundry room with tile flooring, ample built-in cabinetry, a large countertop space for folding, outside access, and includes the washer & dryer! The primary bedroom is next with new wood laminate flooring, lots of windows, and backyard access. The completely updated primary en-suite has a large walk-in shower with shelving and a bench. Don't miss the walk-in closet with built in shelves. Three sizable bedrooms with hardwood flooring and a full bathroom with a tiled tub/shower combination complete the home. Seller is a licensed agent in the state of Kansas. Show all description
Community
- School District: Wichita School District (USD 259)
- Elementary School: Clark
- Middle School: Curtis
- High School: Southeast
- Community: EASTRIDGE
Rooms in Detail
- Rooms: Room type Dimensions Level Master Bedroom 13 x 16.6 Main Living Room 6.8 x 18.2 Main Kitchen 15 x 11.9 Main 11.6 x 9.5 Main 11.7 x 11.5 Main 8.6 x 11.9 Main Laundry 6.8 x 18.2 Main
- Living Room: 1440
- Master Bedroom: Master Bdrm on Main Level, Split Bedroom Plan, Master Bedroom Bath, Shower/Master Bedroom
- Appliances: Dishwasher, Disposal, Microwave, Refrigerator, Range
- Laundry: Main Floor, Separate Room, 220 equipment
Listing Record
- MLS ID: SCK652504
- Status: Sold-Co-Op w/mbr
Financial
- Tax Year: 2024
Additional Details
- Basement: None
- Roof: Composition
- Heating: Forced Air, Natural Gas
- Cooling: Central Air, Electric
- Exterior Amenities: Guttering - ALL, Frame w/More than 50% Mas, Vinyl/Aluminum
- Interior Amenities: Ceiling Fan(s), Window Coverings-All
- Approximate Age: 51 - 80 Years
Agent Contact
- List Office Name: Keller Williams Hometown Partners
- Listing Agent: Barbara, Maley
- Agent Phone: (316) 308-2003
Location
- CountyOrParish: Sedgwick
- Directions: From Rock and Lincoln, West to Governeour, South to Castle. Home on Corner.