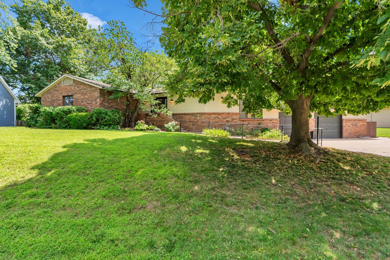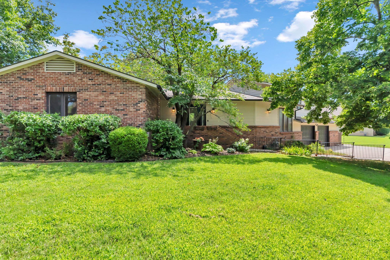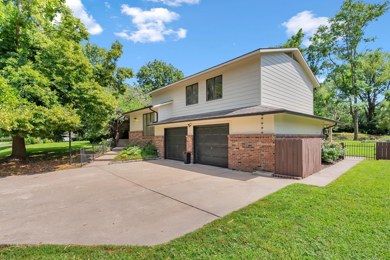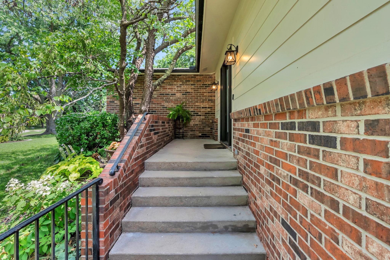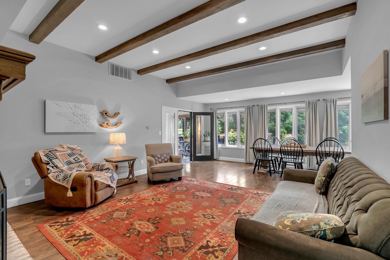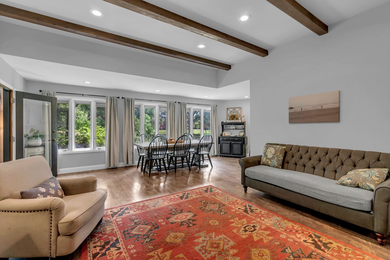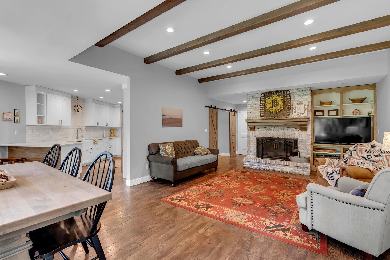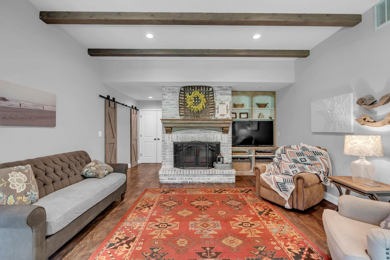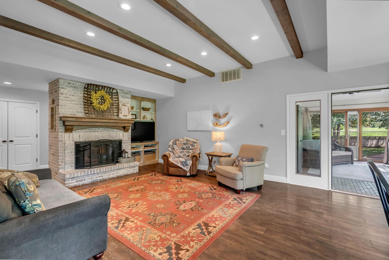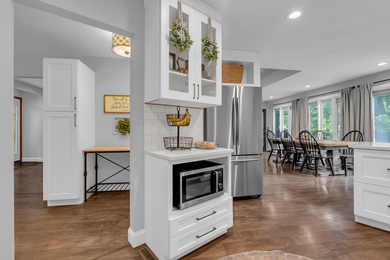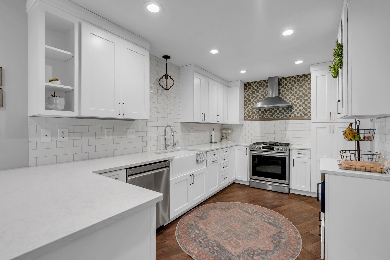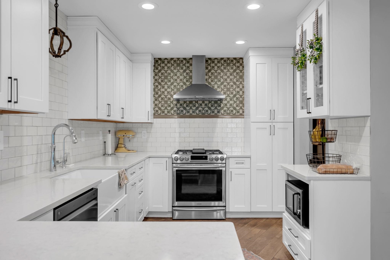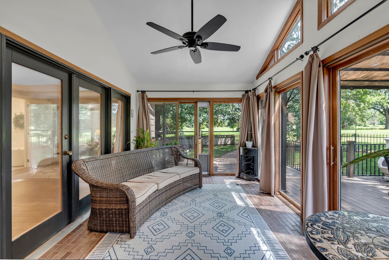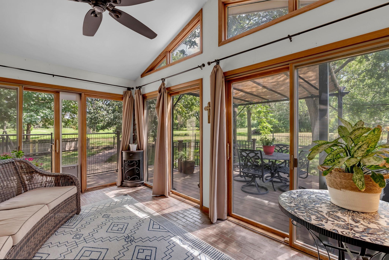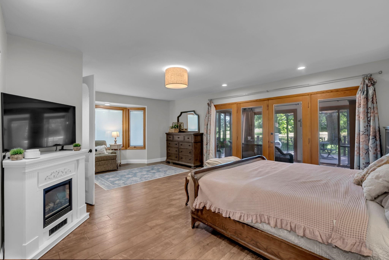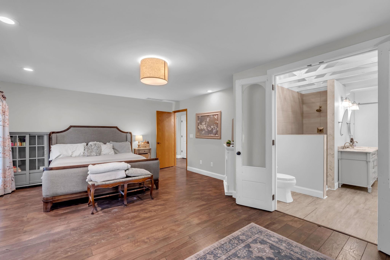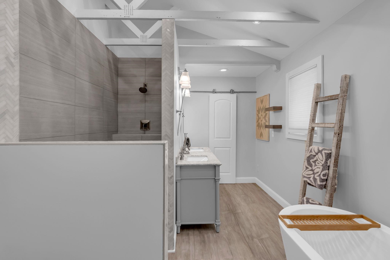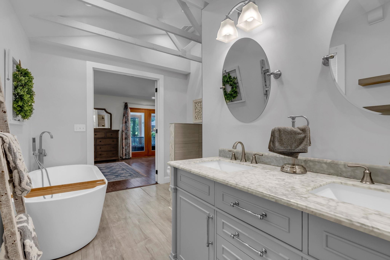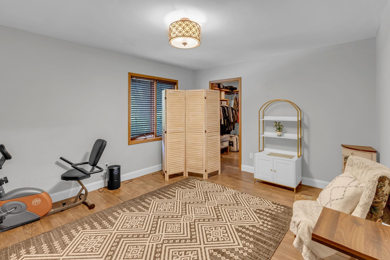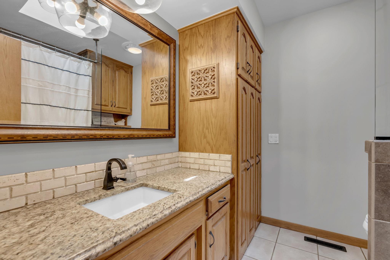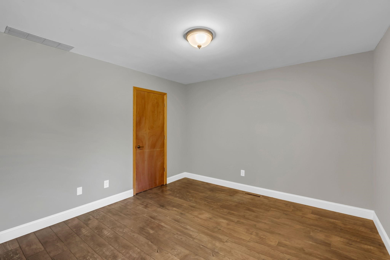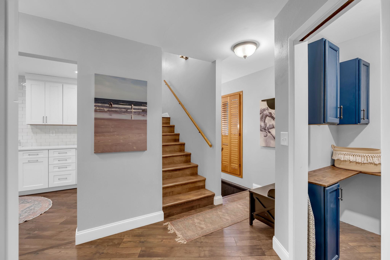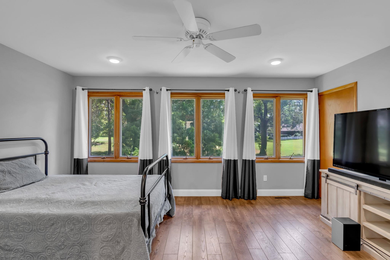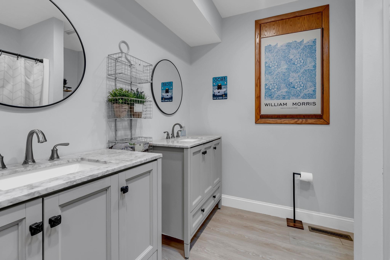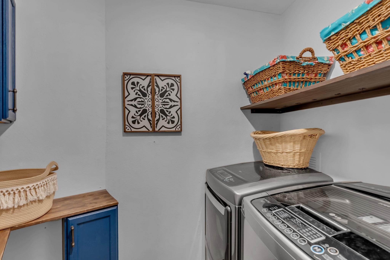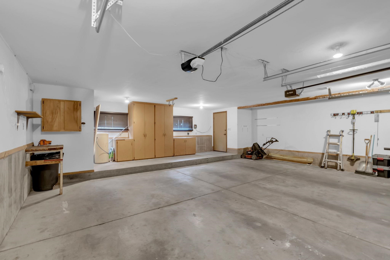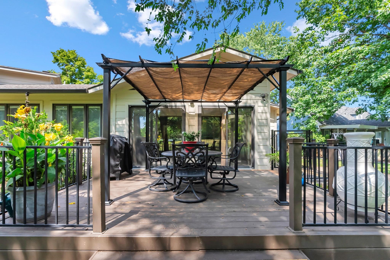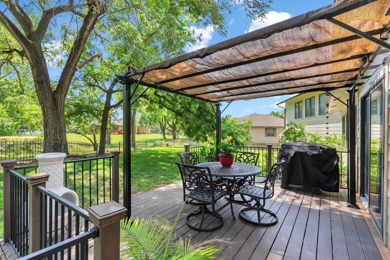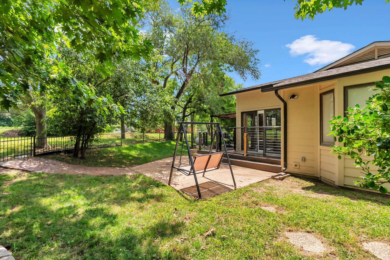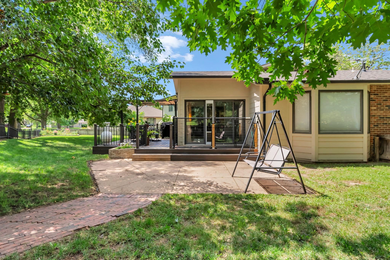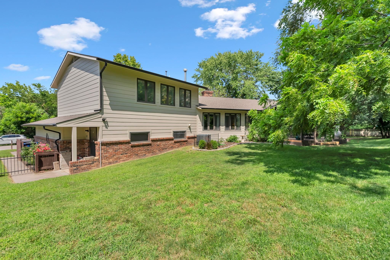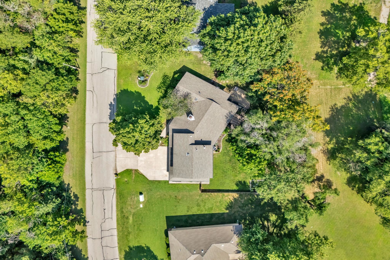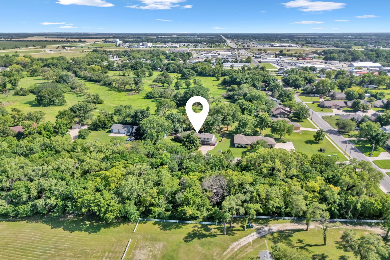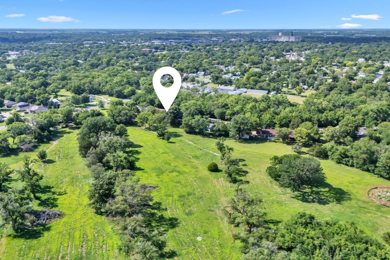At a Glance
- Year built: 1988
- Bedrooms: 4
- Bathrooms: 3
- Half Baths: 0
- Garage Size: Attached, Oversized, 2
- Area, sq ft: 2,431 sq ft
- Date added: Added 3 months ago
- Levels: One and One Half
Description
- Description: Step into something special with this beautifully updated 4-bedroom, 3-bathroom home featuring a unique split-bedroom floor plan that blends comfort, style, and privacy. From the moment you walk in, you’ll feel the warmth of the cozy living room, complete with a charming fireplace that invites you to relax and unwind. The heart of the home, the kitchen, is both functional and inviting, featuring granite countertops, modern finishes, and a layout that’s perfect for everyday living or entertaining guests. The spacious master suite is truly a retreat, boasting direct access to the sunroom, a remodeled bathroom with dual sinks, a luxurious soaker tub, and a separate walk-in shower. The enclosed sunroom, accessible from both the living room and master bedroom, adds an extra layer of living space ideal for morning coffee, reading, or enjoying views of the serene backyard. Out back, you'll find a fully fenced yard surrounded by mature trees, offering a private and peaceful outdoor escape that feels worlds away from it all. No need to worry about storage as this home features plenty of closets and a finished area in the upstairs bathroom. The garage is oversized and provides plenty of builtins. This home has been thoughtfully updated and uniquely designed, perfect for anyone looking for something beyond the ordinary. Schedule your showing today and come see the charm for yourself! Show all description
Community
- School District: Newton School District (USD 373)
- Elementary School: Slate Creek
- Middle School: Chisholm
- High School: Newton
- Community: EVERGREEN ESTATES
Rooms in Detail
- Rooms: Room type Dimensions Level Master Bedroom 21'1 x 14'10 Main Living Room 25' x 15' Main Kitchen 15'2 x 9'2 Main Bedroom 12x12 Main Bedroom 16'5 x 12 Upper Bedroom 12 x 11'10 Upper Sun Room 15'6 x 10 Main
- Living Room: 2431
- Master Bedroom: Master Bdrm on Main Level, Split Bedroom Plan, Sep. Tub/Shower/Mstr Bdrm, Two Sinks, Other Counters
- Appliances: Dishwasher, Microwave, Refrigerator, Range
- Laundry: Main Floor, Separate Room
Listing Record
- MLS ID: SCK658829
- Status: Pending
Financial
- Tax Year: 2024
Additional Details
- Basement: None
- Roof: Composition
- Heating: Forced Air, Natural Gas
- Cooling: Central Air, Electric
- Exterior Amenities: Sprinkler System, Frame w/Less than 50% Mas
- Interior Amenities: Cedar Closet(s)
- Approximate Age: 36 - 50 Years
Agent Contact
- List Office Name: Berkshire Hathaway PenFed Realty
- Listing Agent: Katerina, Hill
Location
- CountyOrParish: Harvey
- Directions: From Washington Rd head north on Kansas. Turn right on Country Club. House is on the right.
