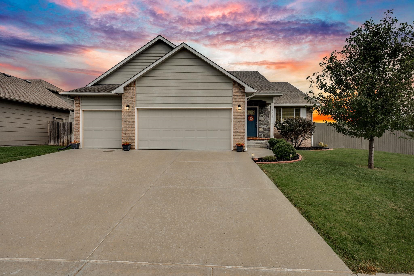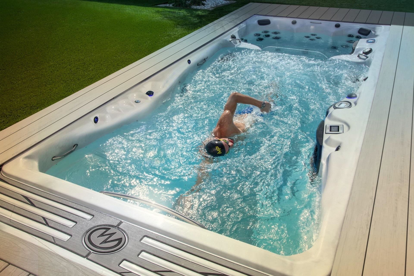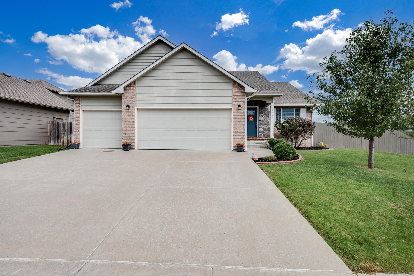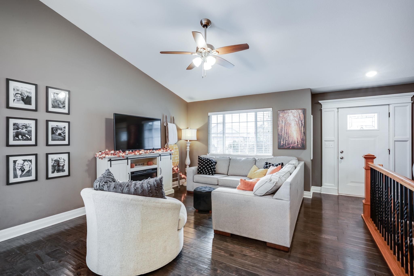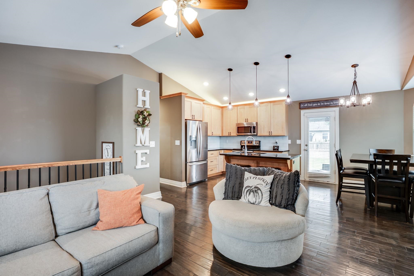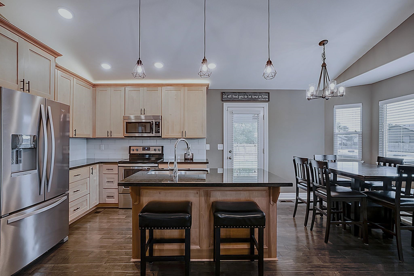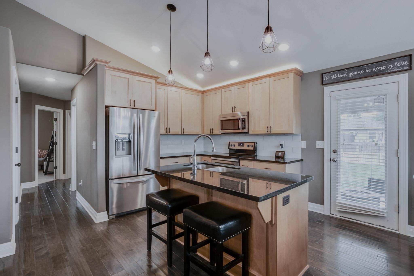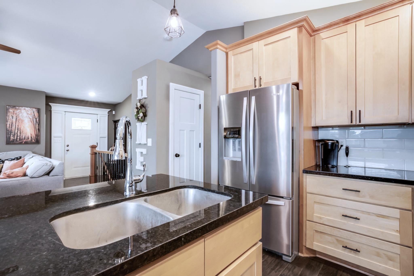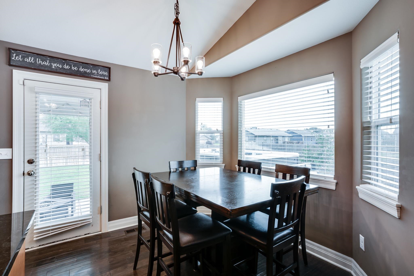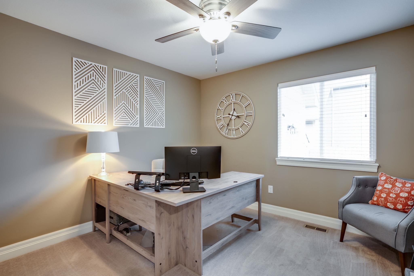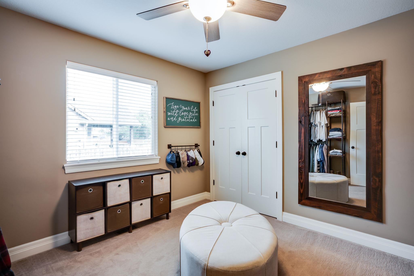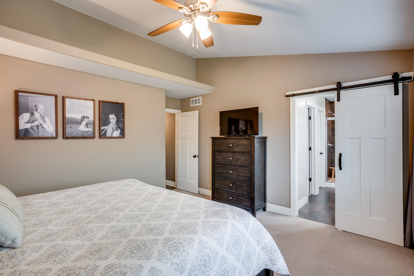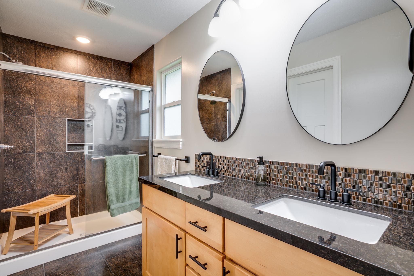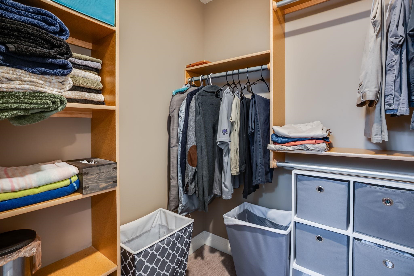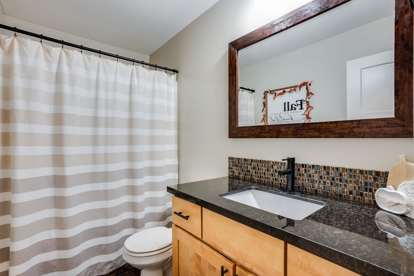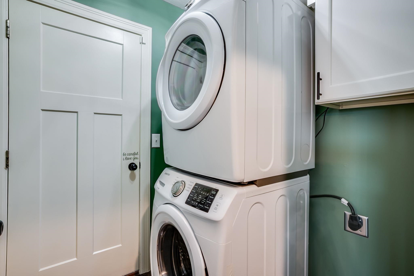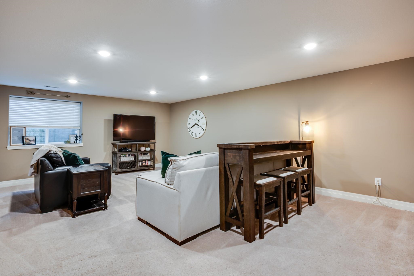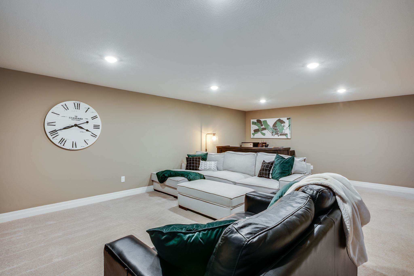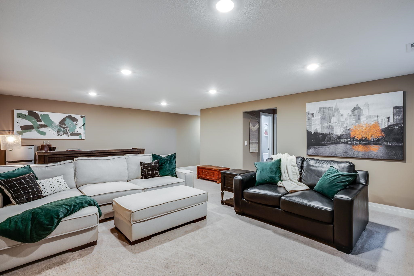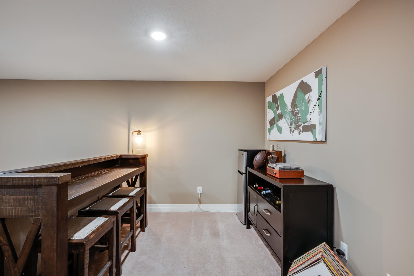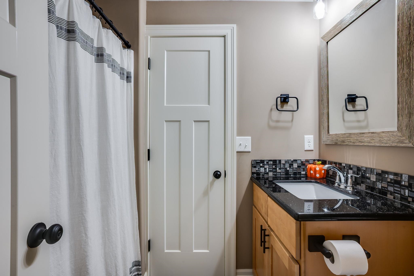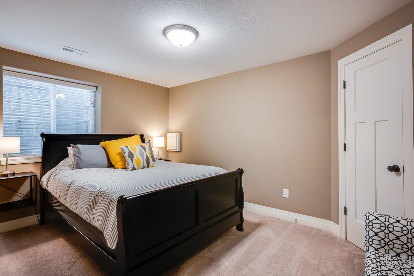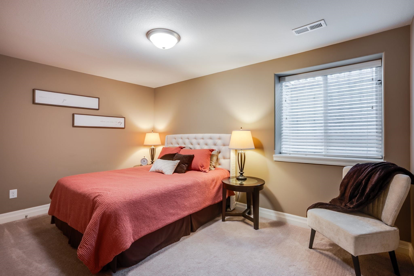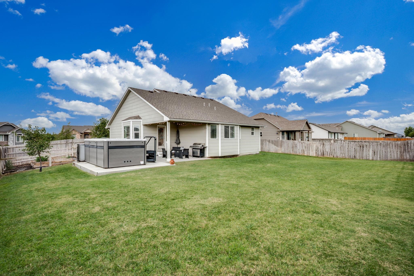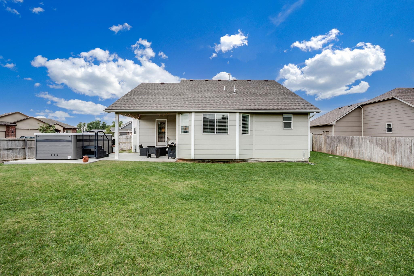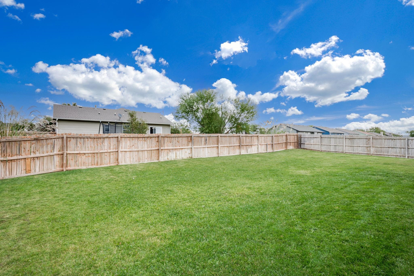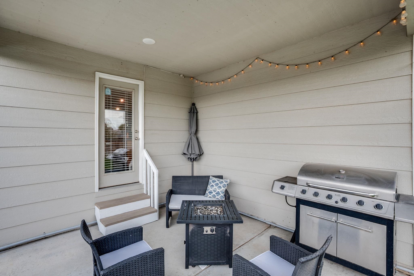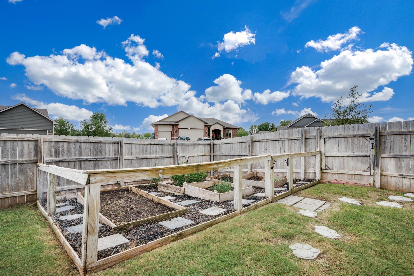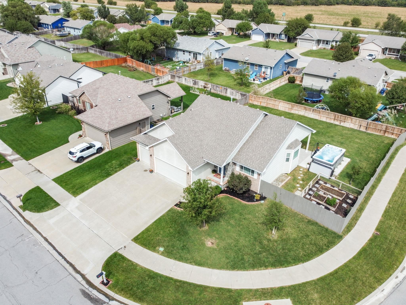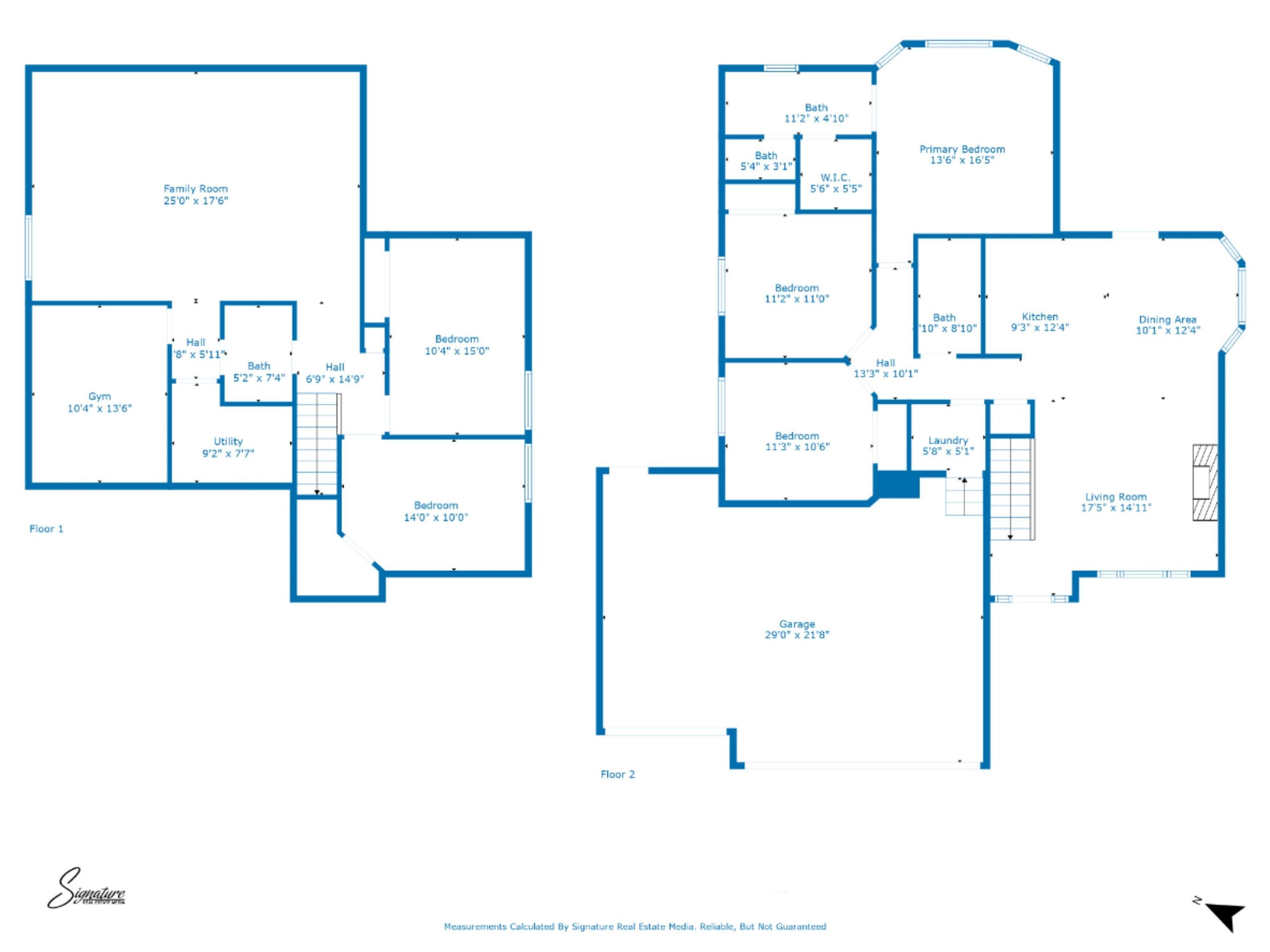At a Glance
- Year built: 2017
- Bedrooms: 5
- Bathrooms: 3
- Half Baths: 0
- Garage Size: Attached, Opener, 3
- Area, sq ft: 2,288 sq ft
- Floors: Hardwood
- Date added: Added 2 months ago
- Levels: One
Description
- Description: Open This Sunday 2-4PM Welcome home to this beautiful five-bedroom, three-bath residence that feels virtually brand new. The home showcases granite counter tops in both the kitchen and bathrooms, along with an open main floor plan that’s perfect for daily living and entertaining. Step out onto the covered deck and enjoy the Michael Phelps swim spa — ideal for exercising or simply relaxing at the end of the day. The fully finished basement offers a spacious rec room, providing plenty of additional living and entertaining space. Outside, you’ll love the fenced yard with a sprinkler system perfect for easy lawn care and outdoor enjoyment. All of this is within walking distance to Maize schools and just minutes from New Market Square and a wide variety of shopping and dining options. Show all description
Community
- School District: Maize School District (USD 266)
- Elementary School: Maize USD266
- Middle School: Maize
- High School: Maize
- Community: CARRIAGE CROSSING
Rooms in Detail
- Rooms: Room type Dimensions Level Master Bedroom 14x14.5 Main Living Room 14x16 Main Kitchen 9x9.5 Main Dining Room 9x10 Main Bedroom 11x11 Main Bedroom 11x11 Main Family Room 17x24.5 Basement Bedroom 10x13.5 Basement Bedroom 9.5x14 Basement Storage 10x14 Basement
- Living Room: 2288
- Master Bedroom: Master Bdrm on Main Level, Shower/Master Bedroom, Two Sinks, Granite Counters
- Appliances: Dishwasher, Refrigerator, Range
- Laundry: Main Floor, Separate Room, 220 equipment
Listing Record
- MLS ID: SCK662145
- Status: Pending
Financial
- Tax Year: 2024
Additional Details
- Basement: Finished
- Roof: Composition
- Heating: Forced Air, Natural Gas
- Cooling: Central Air, Electric
- Exterior Amenities: Guttering - ALL, Irrigation Pump, Sprinkler System, Frame w/Less than 50% Mas
- Interior Amenities: Ceiling Fan(s), Walk-In Closet(s), Vaulted Ceiling(s)
- Approximate Age: 6 - 10 Years
Agent Contact
- List Office Name: RE/MAX Premier
- Listing Agent: Greg, Robson
- Agent Phone: (316) 641-7858
Location
- CountyOrParish: Sedgwick
- Directions: N OF 45TH ON DERRINGER TO E ON LONGBRANCH AND AROUND TO HORSESHOE BEND, GO WEST TO HOME ON CORNER
