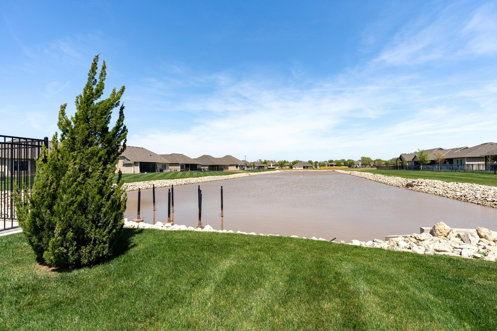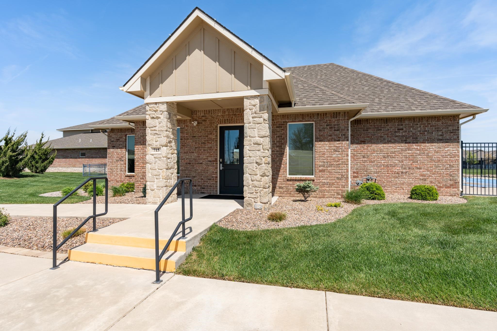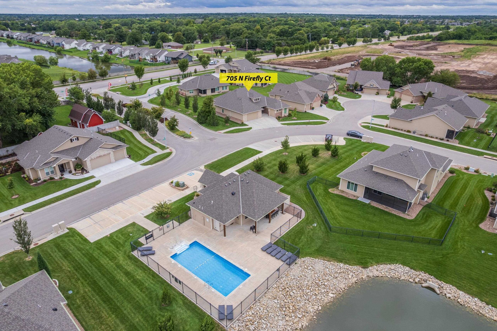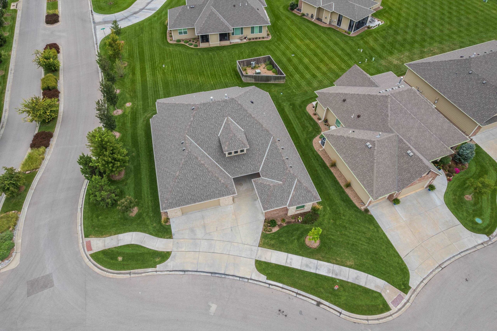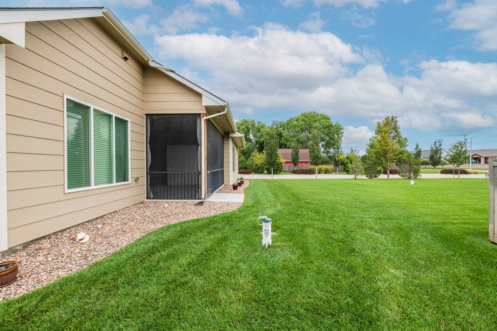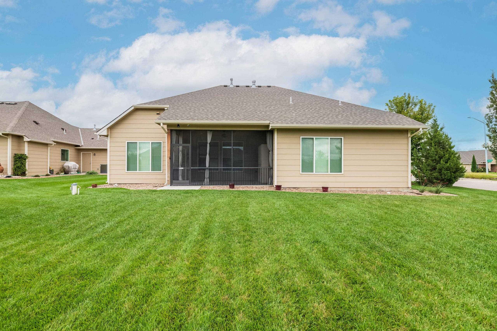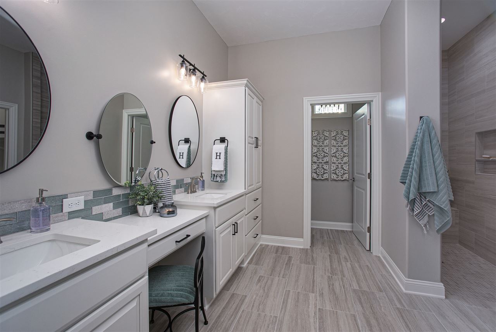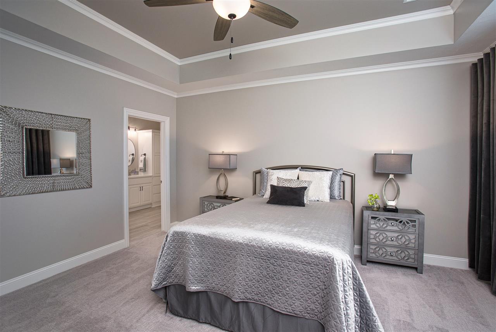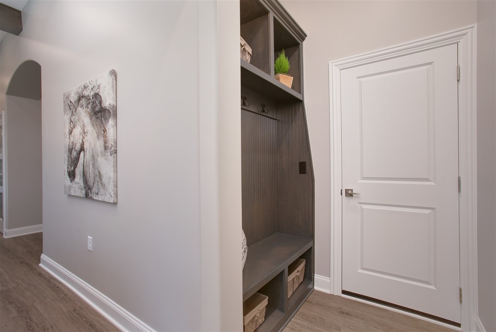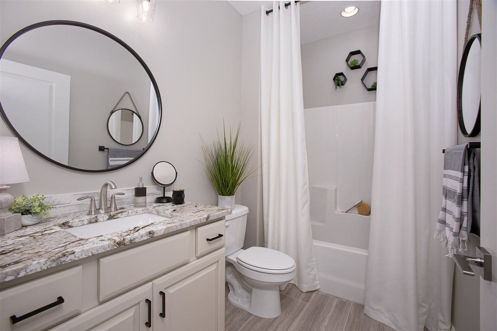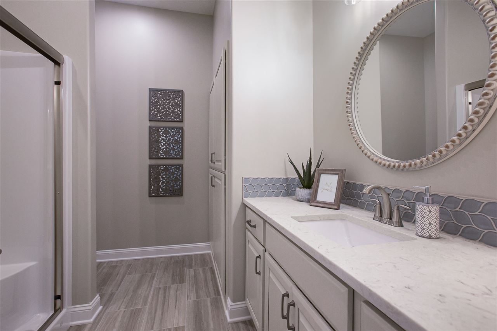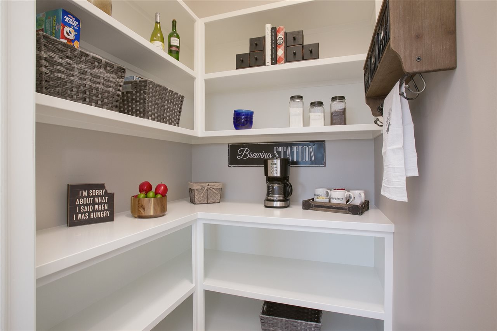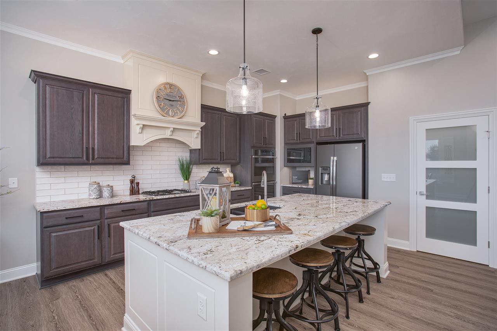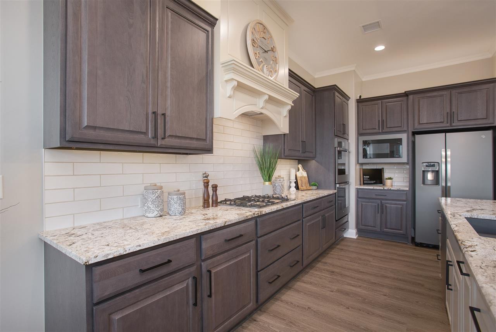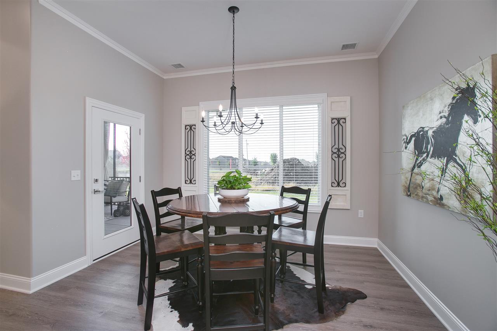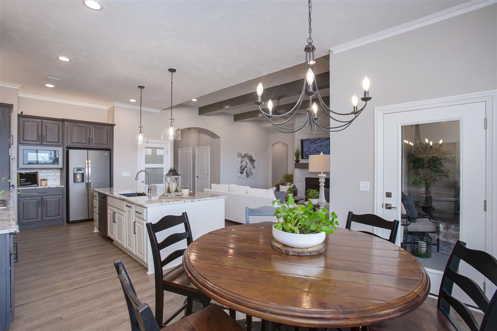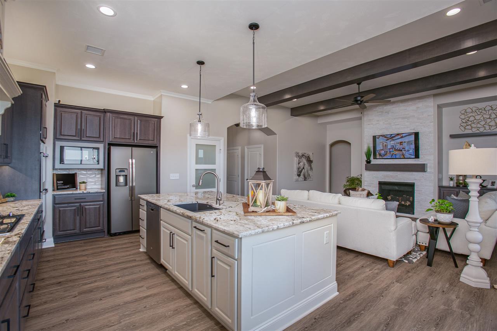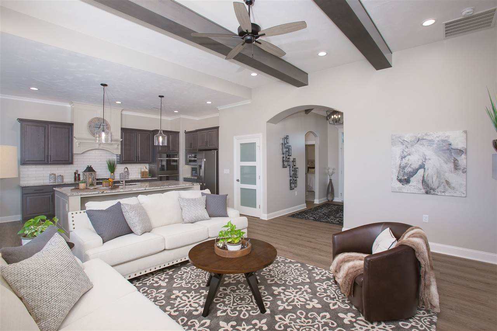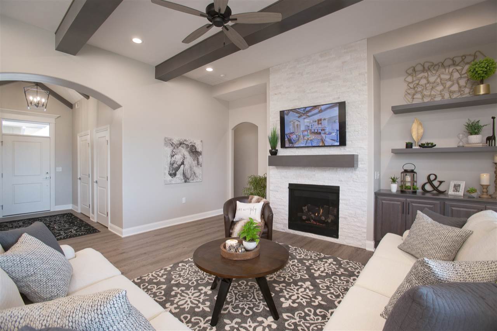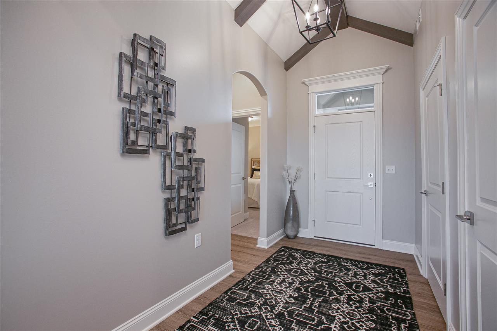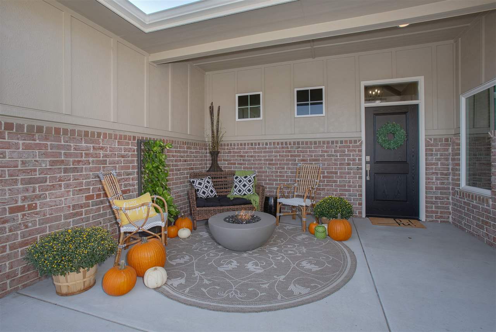Residential705 N Firefly Ct
At a Glance
- Builder:
- Year built: 2020
- Bedrooms: 3
- Bathrooms: 3
- Half Baths: 0
- Garage Size: Attached, Opener, Oversized, Side Load, Zero Entry, Handicap Access, 3
- Area, sq ft: 2,057 sq ft
- Floors: Laminate
- Date added: Added 4 months ago
- Levels: One
Description
- Description: This one-owner spacious and beautiful patio home was once a model home and is a 'must see'! 3 bedrooms, 3 baths and a split 3-car garage. This home is thoughtfully planned and specifically designed with no steps anywhere. 11 ft beamed ceilings in the living room and entry, walk-in pantry with electrical outlets makes it a 'working' pantry, extra-large granite island and concrete safe room for safety are included, too. The fully covered and screened patio with tv, electric fireplace and patio curtains will surely be a favorite spot to unwind and relax. Another relaxing spot is the master suite with a fully tiled custom walk-in shower with bench seat and 2 shower heads as well as the sit-down makeup vanity. The large master closet is more like a dressing room with 3 tiers and built-in shelving and is sure to hold your entire wardrobe. Both garages have finished flooring. The larger garage has a mini-split HVAC, so you have a heated and cooled garage! The attached cabinets in the one car garage stay with the home. Established landscaping, sprinkler system and shared well with one neighbor are included. The mechanical room is conveniently located in a climate-controlled room in the garage. The Castlegate Community features a clubhouse, pool, stocked fishing pond & green spaces for all homeowners to use. The HOA covers mowing, fertilizing, snow removal & sprinkler shutdown in the Fall & start-up in the Spring and community use of clubhouse and pool. Come meet your new home & your wonderful new neighbors at Castlegate! **Some photos are from when the home was staged prior.) Show all description
Community
- School District: Goddard School District (USD 265)
- Elementary School: Apollo
- Middle School: Dwight D. Eisenhower
- High School: Dwight D. Eisenhower
- Community: CASTLEGATE
Rooms in Detail
- Rooms: Room type Dimensions Level Master Bedroom 14'8" x 15'2" Main Living Room 17'1" x 17 Main Kitchen 13'2" x 11 Main Bedroom 11 x 14'8" Main Bedroom 11'5" x 14'8" Main Laundry 7'6" x 6'4" Main Dining Room 13'2" x 13'5" Main Garage Space 1 25x 24'6" Main Garage Space 2 12'7" x 18'8" Main Foyer 6'4" x 11'10" Main Concrete Storm Room 7'8" x 6 Main
- Living Room: 2057
- Master Bedroom: Master Bdrm on Main Level, Split Bedroom Plan, Shower/Master Bedroom, Two Sinks, Quartz Counters, Water Closet
- Appliances: Dishwasher, Disposal, Microwave, Refrigerator, Range, Humidifier
- Laundry: Main Floor, Separate Room, 220 equipment, Sink
Listing Record
- MLS ID: SCK661172
- Status: Active
Financial
- Tax Year: 2024
Additional Details
- Basement: None
- Exterior Material: Stone
- Roof: Composition
- Heating: Forced Air, Natural Gas
- Cooling: Central Air, Electric
- Exterior Amenities: Guttering - ALL, Handicap Access, Irrigation Pump, Irrigation Well, Sprinkler System, Zero Step Entry, Frame w/Less than 50% Mas, Brick
- Interior Amenities: Ceiling Fan(s), Walk-In Closet(s), Handicap Access, Window Coverings-All
- Approximate Age: 5 or Less
Agent Contact
- List Office Name: New Door Real Estate
- Listing Agent: Christine, Ketzner
Location
- CountyOrParish: Sedgwick
- Directions: From the intersection of West Central and 119th st go West on Central until you reach Firefly. Turn right (North) and go to Thornton St. Turn left and the house will be the first on your left.

