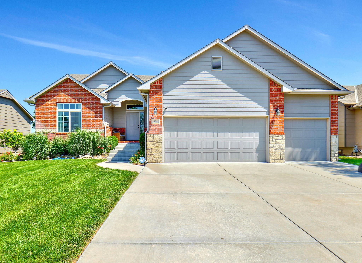
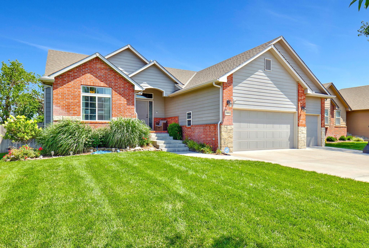
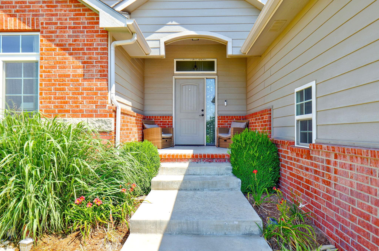
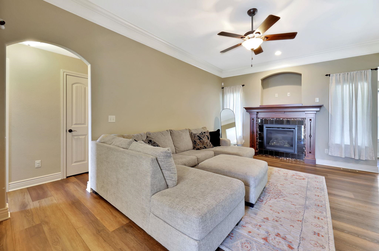
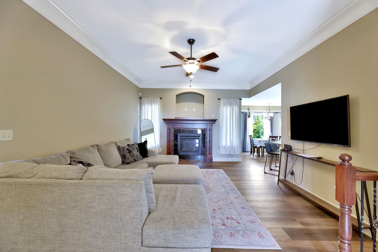
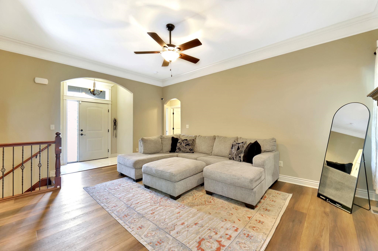
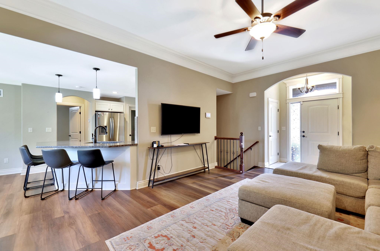
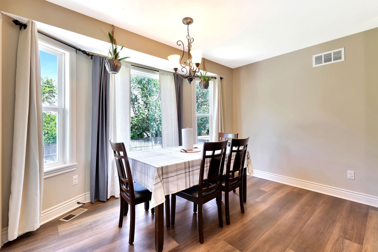
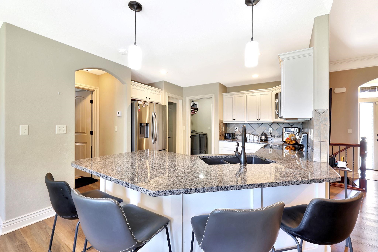
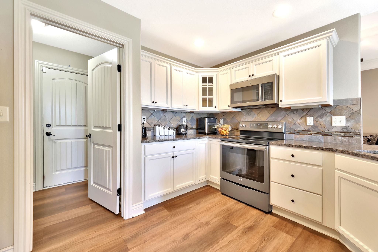
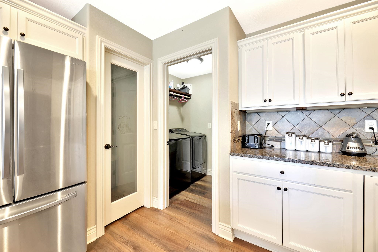
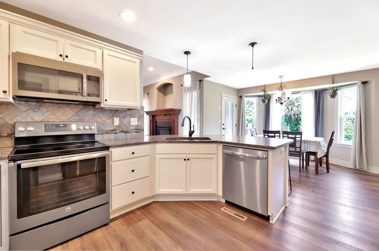
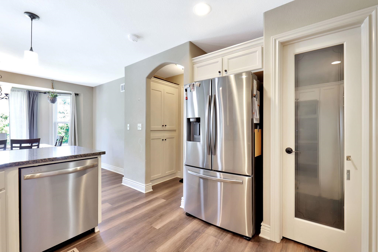
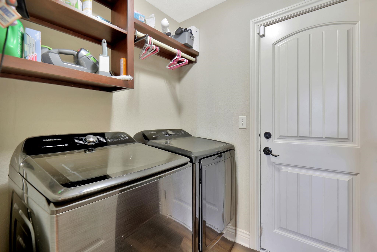
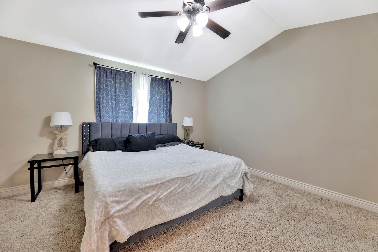
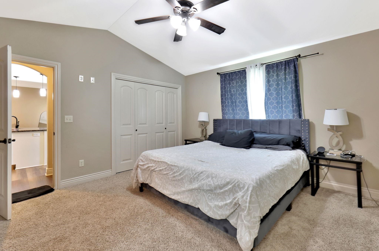
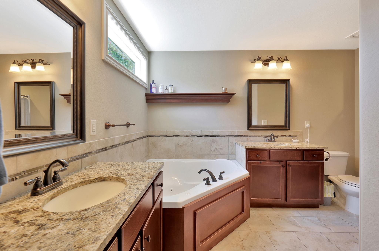
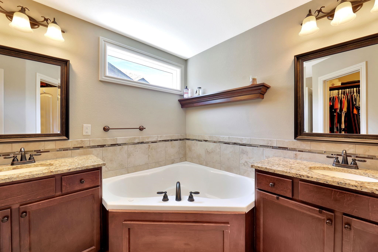
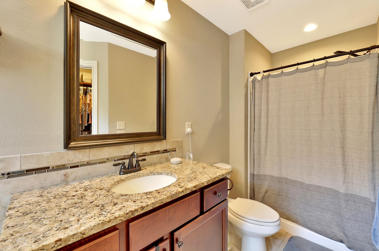
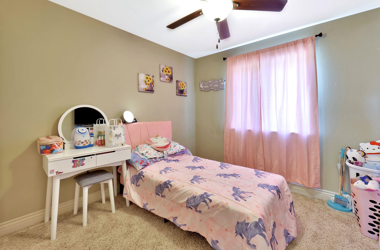
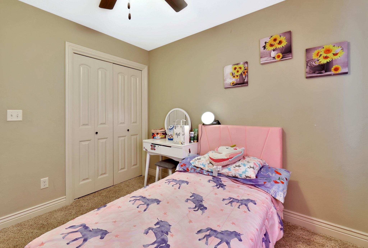
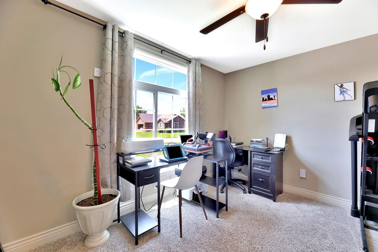
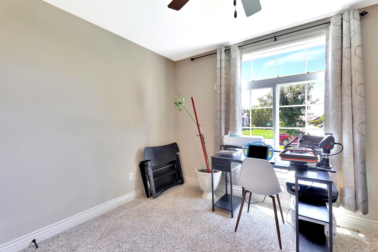
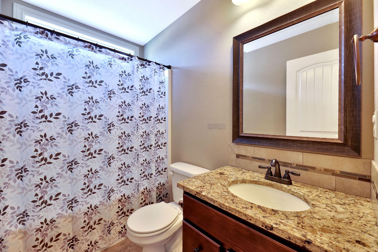
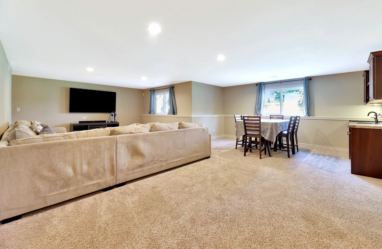
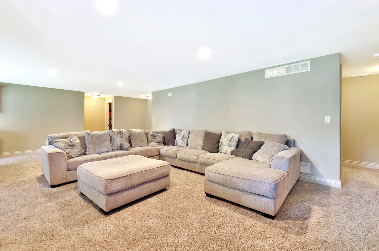
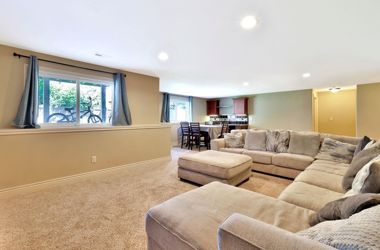
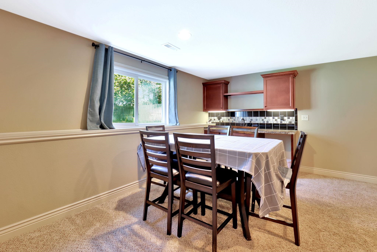
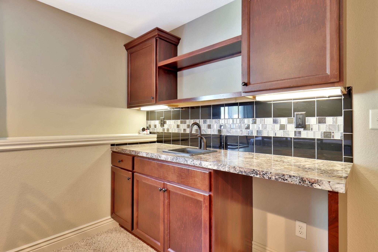
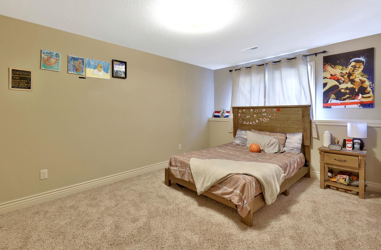
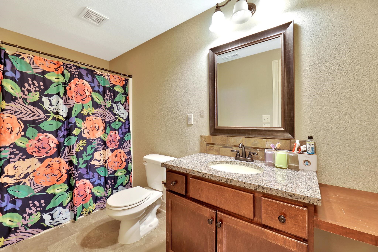
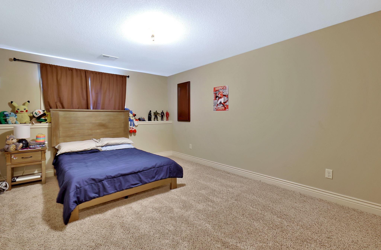
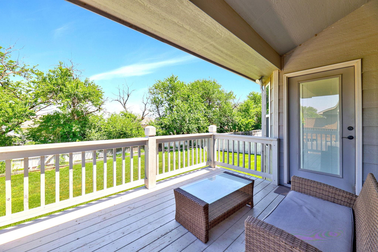
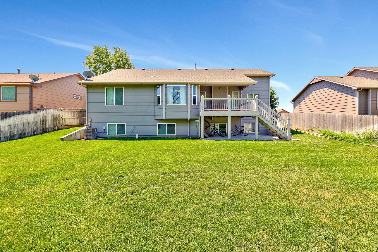
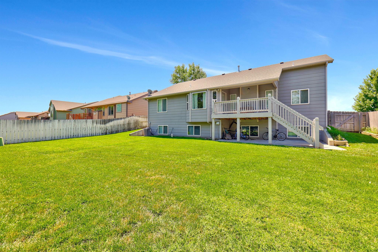
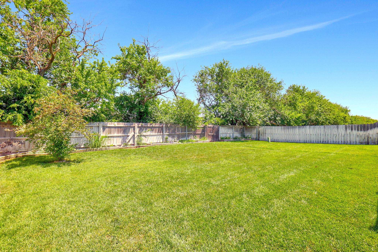
At a Glance
- Year built: 2017
- Bedrooms: 5
- Bathrooms: 3
- Half Baths: 0
- Garage Size: Attached, 3
- Area, sq ft: 2,830 sq ft
- Date added: Added 3 months ago
- Levels: One
Description
- Description: Beautiful property in the highly sought after Saddlebrook Addition located in Park City and Valley Center Schools. This five bedroom, three bathroom, three car garage home boasts superb curb appeal on the beginning of a cul-de-sac with minimal traffic. There is a huge backyard that is fenced in with covered back deck and patio underneath, perfect for grilling and entertaining. Inside has great natural light throughout the property, upgraded finishes including crown molding, rounded corners, and built in fireplace. The kitchen has plenty of cabinet and countertop space with granite countertops, decorative backsplash, and walk-in pantry. There is a master bedroom suite with vaulted ceiling and large bathroom with his and her vanity and soaker tub with separate shower. This is a split bedroom floorplan where the extra two bedrooms upstairs are a good size. Downstairs there is a wet bar and extra space for family gatherings including a space for living room setup. There is an addition two bedrooms down in the basement with a walk-in closet. House comes with a well and sprinkler system. Feel free to set up your private showing today. Show all description
Community
- School District: Valley Center Pub School (USD 262)
- Elementary School: Valley Center
- Middle School: Valley Center
- High School: Valley Center
- Community: SADDLEBROOK
Rooms in Detail
- Rooms: Room type Dimensions Level Master Bedroom 14'4x14 Main Living Room 18'6x13'10 Main Kitchen 13'8x9'10 Main Dining Room 12x9 Main Bedroom 12x10 Main Bedroom 10x9'4 Main Family Room 28'8x21 Basement Bedroom 14x11 Basement Bedroom 16x10 Basement
- Living Room: 2830
- Master Bedroom: Master Bdrm on Main Level, Granite Counters
- Appliances: Dishwasher, Disposal, Microwave, Range
- Laundry: Main Floor
Listing Record
- MLS ID: SCK658756
- Status: Active
Financial
- Tax Year: 2024
Additional Details
- Basement: Finished
- Roof: Composition
- Heating: Forced Air
- Cooling: Central Air, Electric
- Exterior Amenities: Irrigation Well, Sprinkler System, Frame w/Less than 50% Mas
- Interior Amenities: Walk-In Closet(s)
- Approximate Age: 6 - 10 Years
Agent Contact
- List Office Name: Berkshire Hathaway PenFed Realty
- Listing Agent: Justin, Chandler
Location
- CountyOrParish: Sedgwick
- Directions: 85th North and Broadway-North on Broadway-Ease on Sprucewood