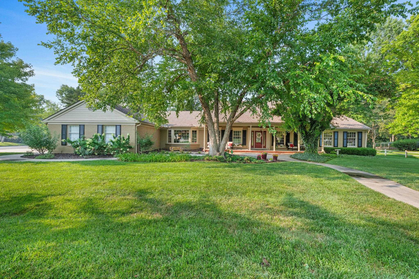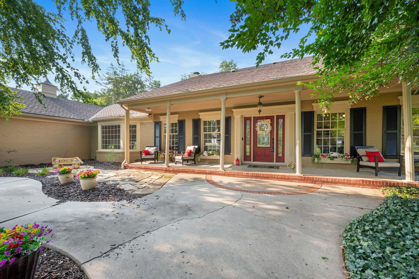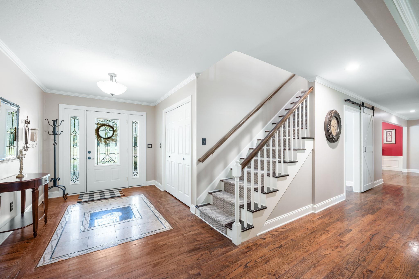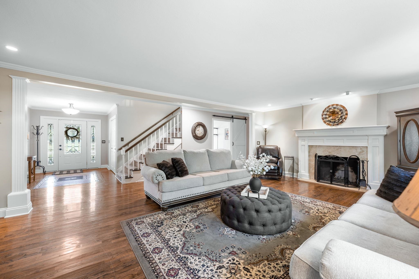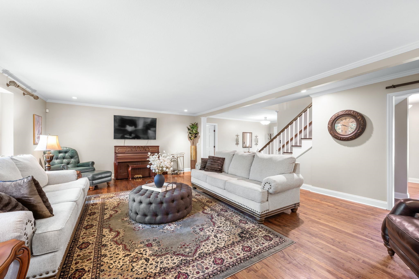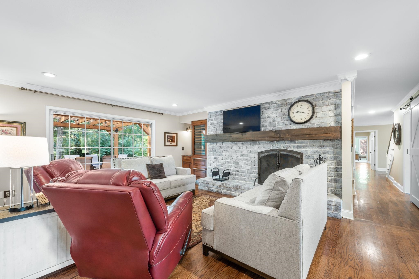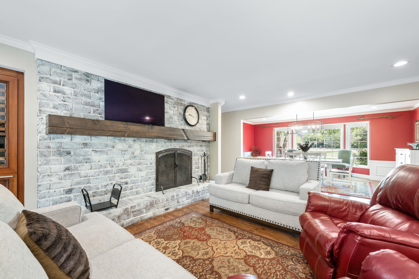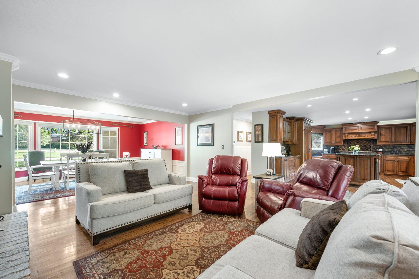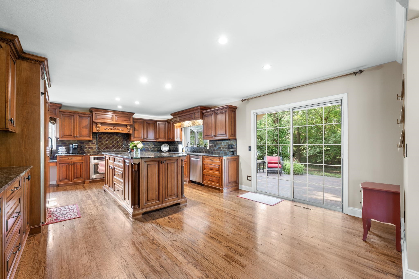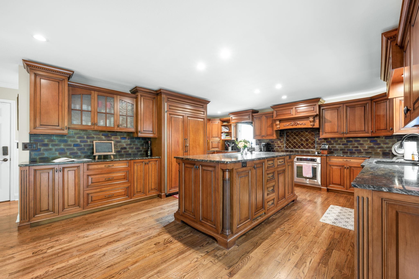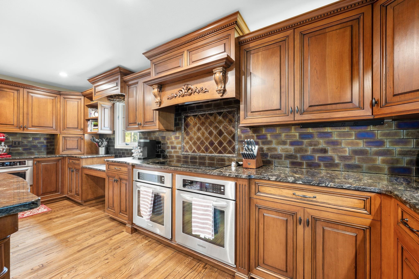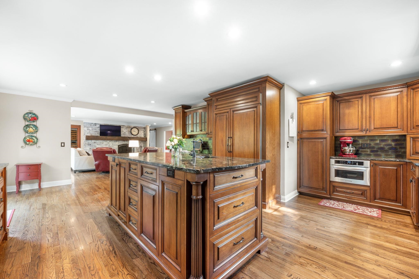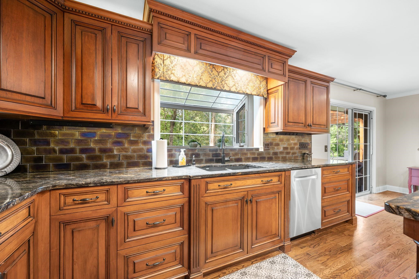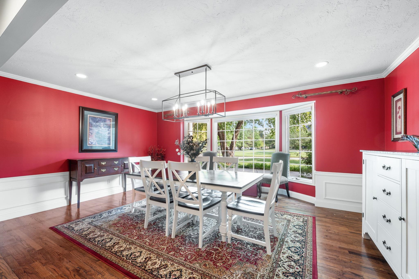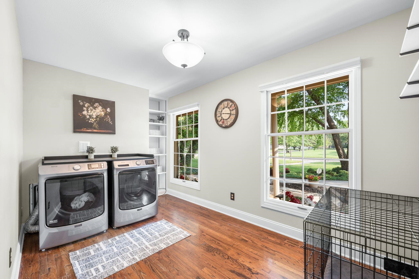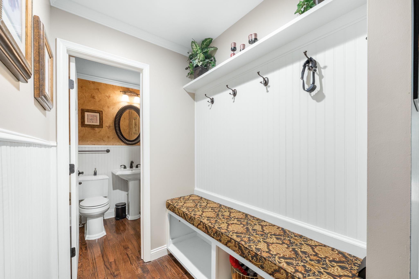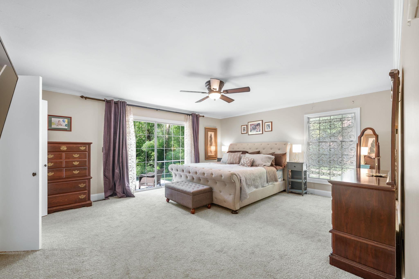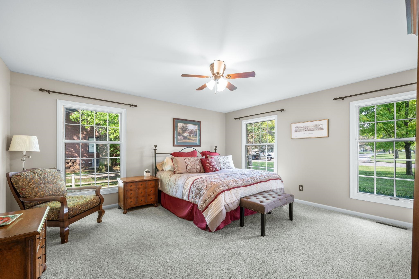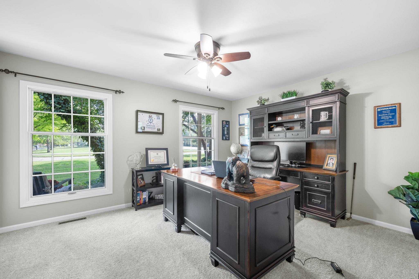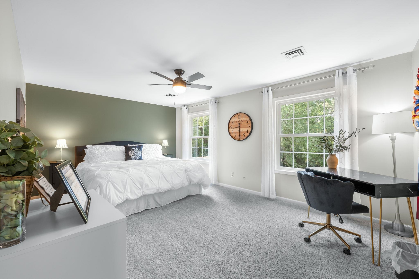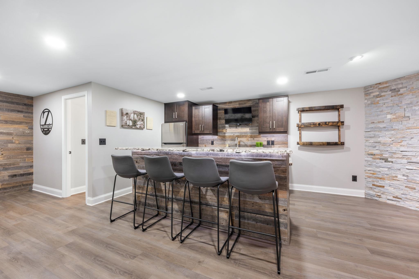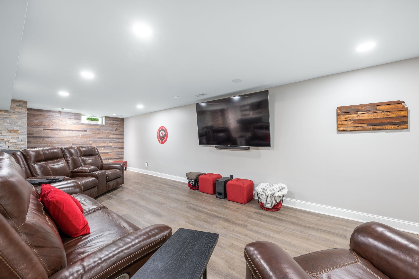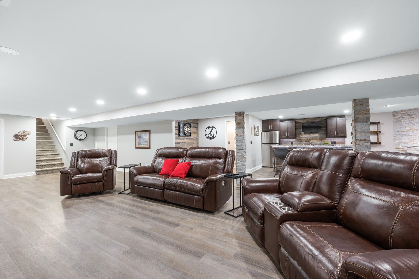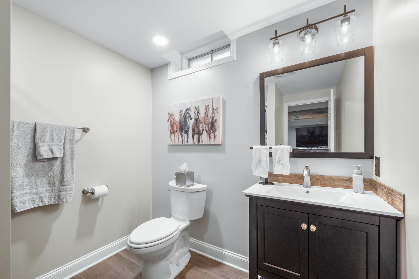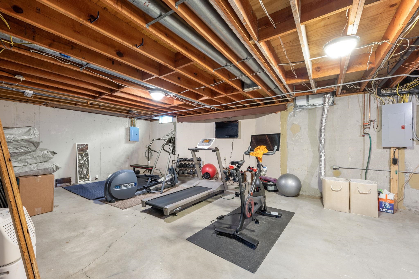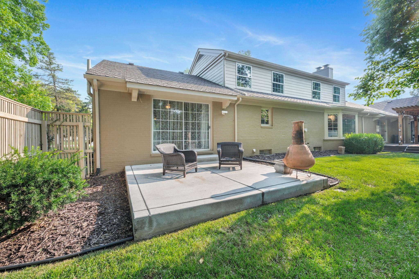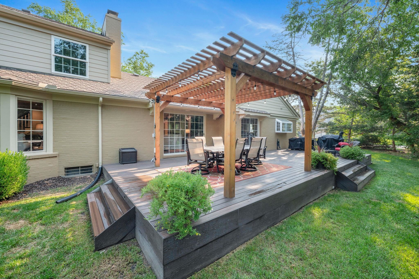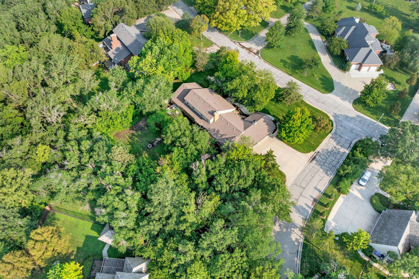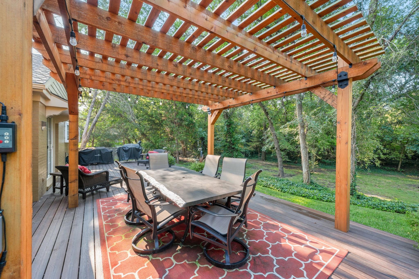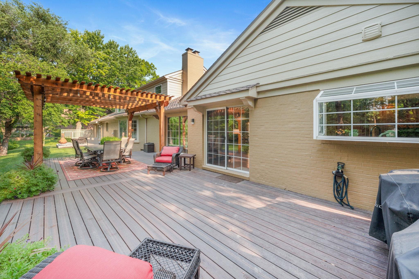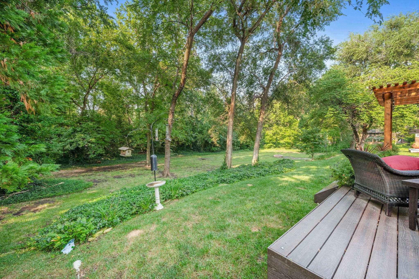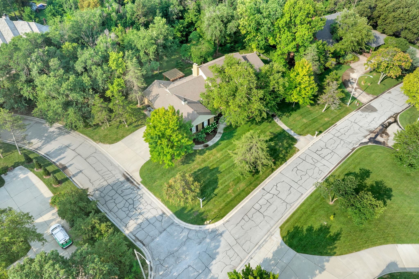At a Glance
- Year built: 1975
- Bedrooms: 5
- Bathrooms: 4
- Half Baths: 1
- Garage Size: Attached, Opener, Side Load, 3
- Area, sq ft: 5,500 sq ft
- Floors: Hardwood
- Date added: Added 3 months ago
- Levels: One and One Half
Description
- Description: Timeless Elegance meets modern Luxury in Shadybrook Farms. This stunning 1.5 story home seamlessly blends classic curb appeal with modern sophistication. With new siding and freshly painted exterior! Your welcomed by a charming covered front porch, perfect for relaxing. Surrounded by mature trees that provides plenty of shade. Inside rich hardwood floors flow throughout the main level, complemented by designer lighting and soaring ceilings that create a warm inviting ambiance. The gourmet kitchen is a showstopper, custom cabinetry with soft-close drawers, granite countertops, and high-end appliances. The cozy hearth room with a custom wood mantel is flanked by bookshelves and a beverage fridge. Enjoy seamless transitions from formal to informal living: the formal dining room, hearth room and kitchen feature an open concept layout with a large bay window and updated composite deck done in 2023 shaded by mature trees. The expansive back yard over a half acre offers the ultimate in privacy, complete with festive patio lighting, pergola and built in floor lights.The main floor also boasts a luxurious primary suite with multiple closets, dual granite vanities, and a walk in shower. Two additional bedrooms and another full bath are just down the hall, along with a convenient, mudroom, laundry room and guest half bath. Upstairs, two generously sized bedrooms with walk in closets share a stylish bathroom with dual vanities. The beautifully finished basement (2021) includes a full bar with granite countertops and an oven. You will also find a full bathroom, an additional laundry room with ample storage and a large family room area, wonderful for entertaining. Located in the award winning Andover school district, this remarkable home combines luxurious comfort with thoughtful design. Come experience the best of East Wichita living, schedule your private showing today! Show all description
Community
- School District: Andover School District (USD 385)
- Elementary School: Meadowlark
- Middle School: Andover Central
- High School: Andover Central
- Community: SHADYBROOK FARM
Rooms in Detail
- Rooms: Room type Dimensions Level Master Bedroom 18x15 Main Living Room 23x15 Main Kitchen 23x11 Main Hearth Room 19x14 Main Dining Room 18x12 Main Bedroom 15x14 Main Bedroom 14x11 Main Laundry 10x8 Main Bedroom 17x11 Upper Bedroom 17x11 Upper Family Room 23x20 Basement Kitchen 18x13 Basement
- Living Room: 5500
- Master Bedroom: Master Bdrm on Main Level, Tub/Shower/Master Bdrm, Two Sinks, Granite Counters
- Appliances: Dishwasher, Disposal, Range
- Laundry: In Basement, Main Floor, Separate Room
Listing Record
- MLS ID: SCK659638
- Status: Pending
Financial
- Tax Year: 2024
Additional Details
- Basement: Finished
- Roof: Composition
- Heating: Forced Air, Natural Gas
- Cooling: Central Air, Electric
- Exterior Amenities: Guttering - ALL, Irrigation Pump, Irrigation Well, Sprinkler System, Frame w/More than 50% Mas
- Interior Amenities: Ceiling Fan(s), Cedar Closet(s), Walk-In Closet(s), Wet Bar, Window Coverings-Part
- Approximate Age: 36 - 50 Years
Agent Contact
- List Office Name: Reece Nichols South Central Kansas
- Listing Agent: Lindi, Lanie
- Agent Phone: (316) 312-9845
Location
- CountyOrParish: Sedgwick
- Directions: Central and 143rd Street East, East to Stagecoach. Continue south until it turns into swallow, home is on the right side of the road.
