



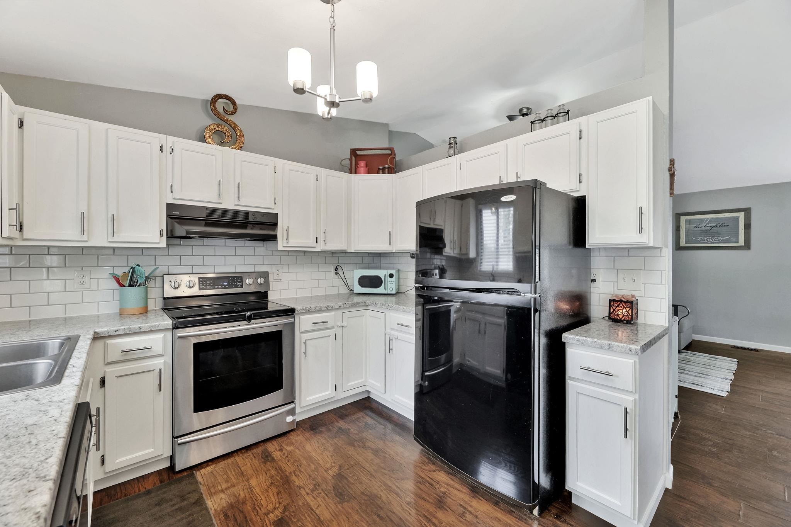


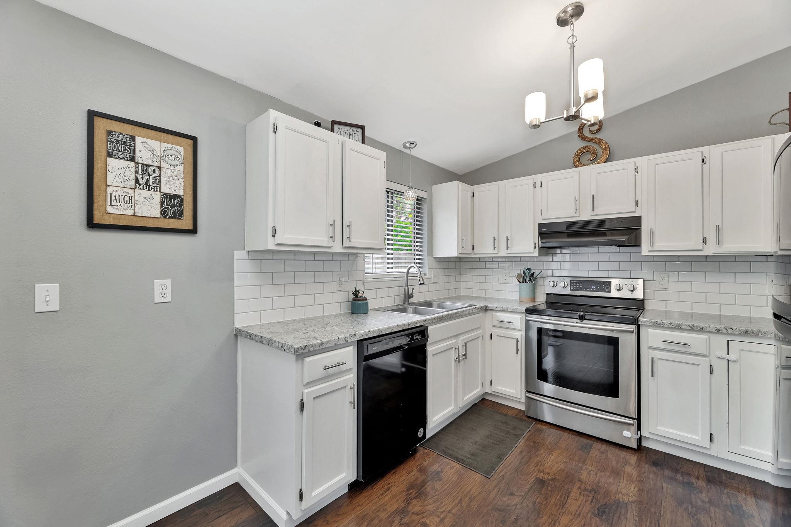
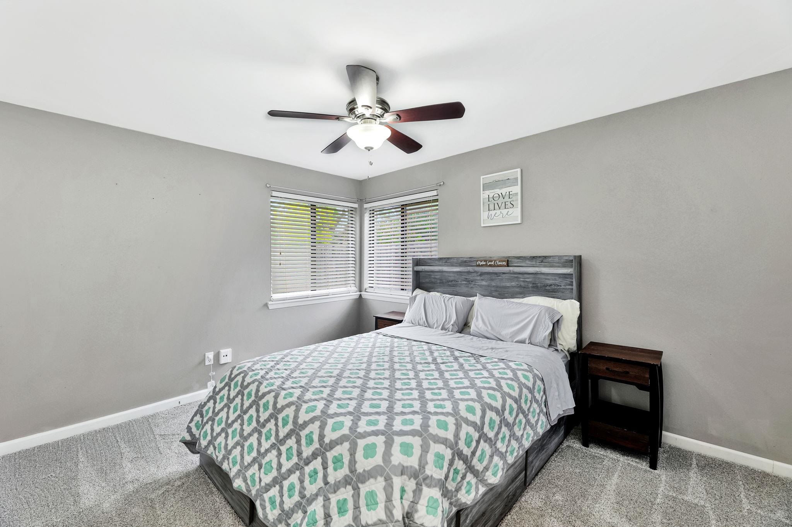
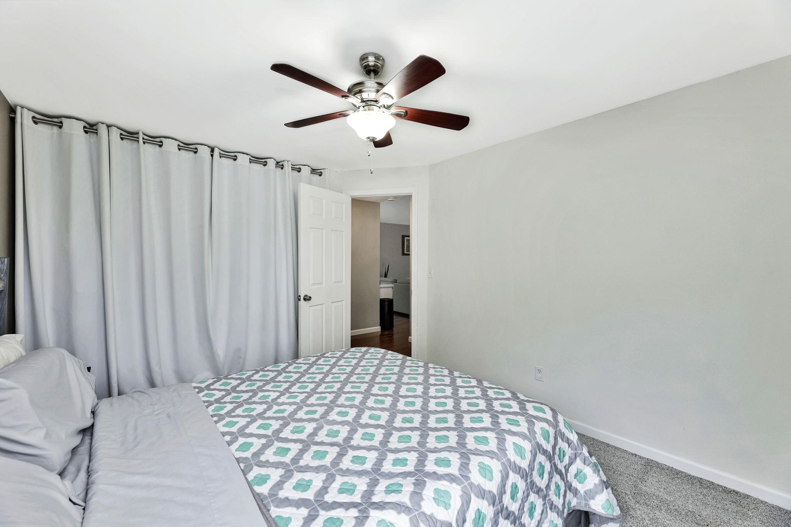
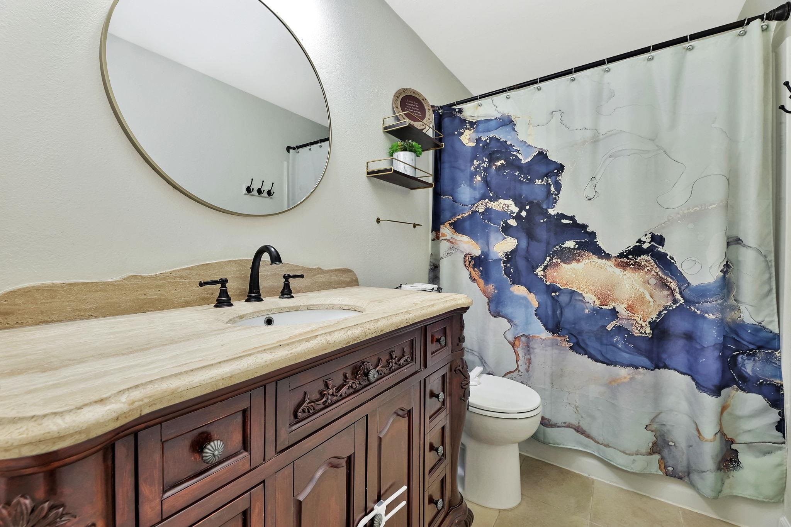


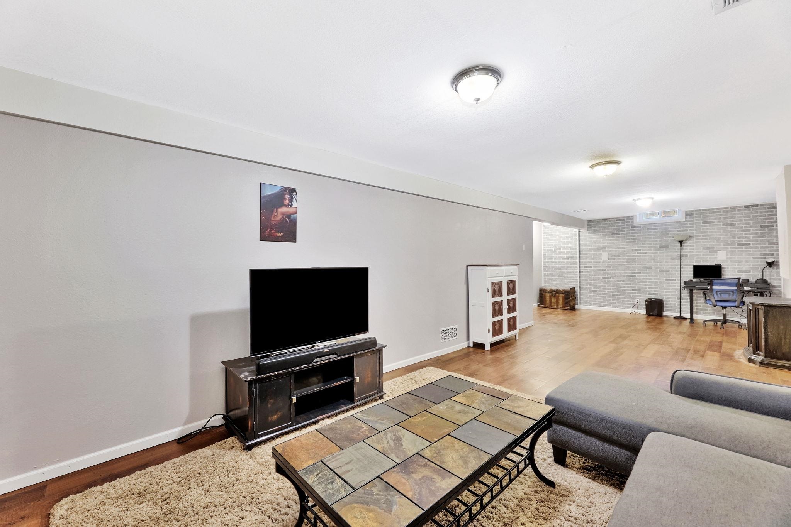

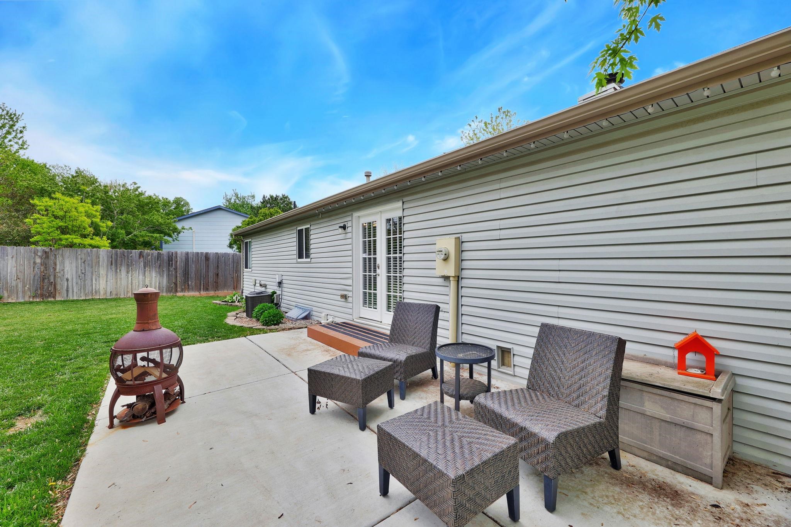
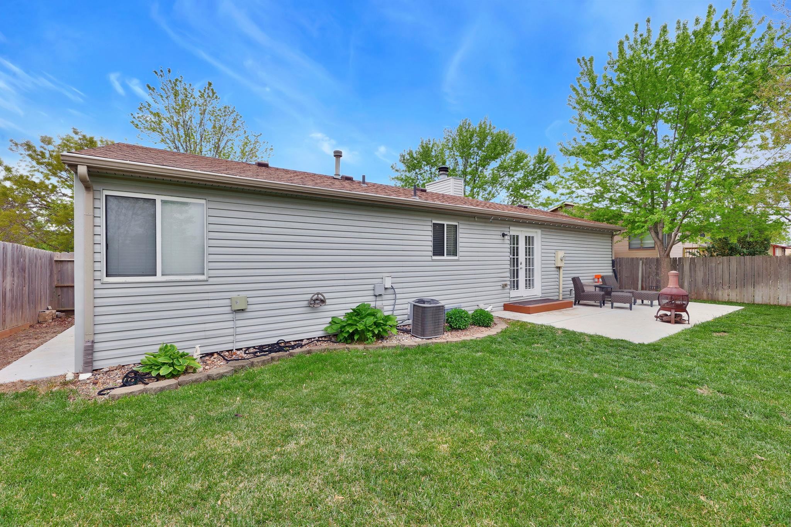
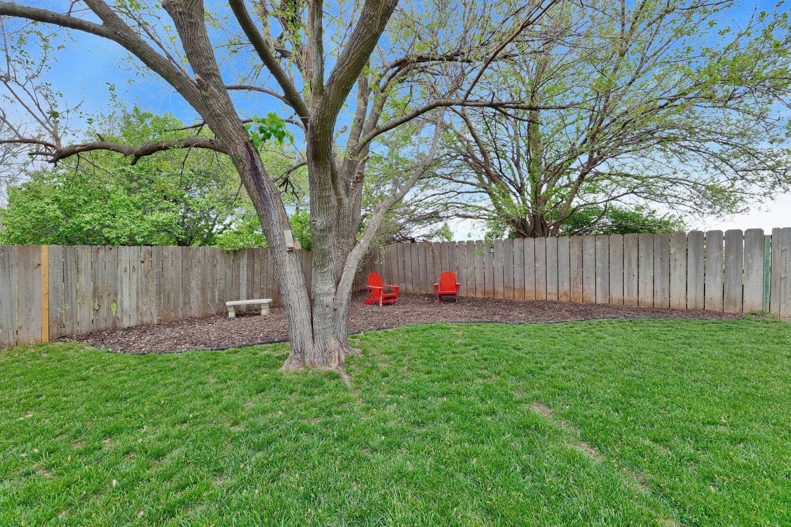
At a Glance
- Year built: 1982
- Bedrooms: 2
- Bathrooms: 1
- Half Baths: 0
- Garage Size: Attached, Opener, 1
- Area, sq ft: 1,612 sq ft
- Date added: Added 3 months ago
- Levels: One
Description
- Description: A truly special home which has been well-maintained and is move-in ready! This beautiful open concept home features many updates throughout. In the spacious living room you will find vaulted ceilings and an updated fireplace as the focal point of the room. The modern kitchen features a subway tile backsplash, a blend of stainless steel and black appliances and a dining area. The large full bath has been freshly updated! Brand new carpet has been installed in the bedrooms and on the stairs leading to the basement. In the basement you will find updated flooring in the family room, a storage area and the laundry. French doors lead to the oversized back-yard offering privacy with new and updated fencing and no neighbors to the back of the property. Mature trees provide an abundance of shade and a newer large concrete patio is perfect for grilling and gatherings. Vinyl siding and a brand new roof in charcoal (completed mid-May 2025) complete the low maintenance exterior. Contact Debbie to schedule your private showing soon, this property will not last! Show all description
Community
- School District: Wichita School District (USD 259)
- Elementary School: Gammon
- Middle School: Stucky
- High School: Heights
- Community: COTTONWOOD VILLAGE
Rooms in Detail
- Rooms: Room type Dimensions Level Master Bedroom 11 x 13 Main Living Room 12 x 21 Main Kitchen 9 x 10 Main Dining Room 9 x 12 Main Bedroom 10 x 11 Main Family Room 11 x 33 Basement
- Living Room: 1612
- Master Bedroom: Master Bdrm on Main Level
- Appliances: Dishwasher, Disposal, Refrigerator, Range
- Laundry: In Basement
Listing Record
- MLS ID: SCK654317
- Status: Sold-Co-Op w/mbr
Financial
- Tax Year: 2024
Additional Details
- Basement: Finished
- Roof: Composition
- Heating: Forced Air, Natural Gas
- Cooling: Central Air, Electric
- Exterior Amenities: Guttering - ALL, Frame w/Less than 50% Mas
- Interior Amenities: Ceiling Fan(s), Vaulted Ceiling(s)
- Approximate Age: 36 - 50 Years
Agent Contact
- List Office Name: Berkshire Hathaway PenFed Realty
- Listing Agent: Debbie, Schraeder-Stroh
Location
- CountyOrParish: Sedgwick
- Directions: FROM 29TH AND ROCK, W TO RUSHWOOD, NORTH TO WINTERBERRY CIR, EAST TO HOME