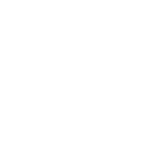

At a Glance
- Year built: 2023
- Builder: Vision Homes
- Bedrooms: 3
- Bathrooms: 2
- Half Baths: 0
- Garage Size: 3
- Area, sq ft: 2,061, SCKMLS sq ft
- Lot size, sq ft: 14, 561 sq ft
- Date added: Added 6 months ago
- Levels: One Story
- HOA Y/N: Yes
- Warranty: Builder Warranty
Description
- Description: Welcome to Luxury Living with this Beautiful Zero Entry Home in the Quaint Community on Estancia. The Stunning Exterior has a tremendous amount of Stone and Brick creating such a grand appeal. Step inside through the beautiful iron door and gaze upon the open concept of such gorgeous thought our floor design unlike the other homes in the development. It welcomes a 3 Bedroom and 2 Bath with an incredible sized Master suite with its own defining space. Featuring a uniquely designed focal wall with traditional aspects, full onyx shower, double Quartz vanity, and spacious walk-in closet. The large family room has a perfect configuration that's comfortable and cozy for all your guests. This dream kitchen offers culinary style appliances with a gas stove, plenty of quartz countertops and large island for entertaining and hosting family and friends. There is also plenty of storage in the walk-in pantry. There is room to over flow onto the delightful covered patio for coffee and dessert to enjoy and relax in the space. The 3 car garage allows for ample workshop space, all yard equipment as is extremely convenient for storage. This home is currently under Construction. Show all description
Community
- School District: Maize School District (USD 266)
- Elementary School: Maize USD266
- Middle School: Maize
- High School: Maize
- Neighborhood Amenities: Club House, Jogging Path, Lake/Pond, Playground, Swimming Pool
- Community: ESTANCIA
Rooms in Detail
- Living Room: 16 x 18
- Master Bedroom: 17 x15
- Kitchen: 18 x 12
- Dining Area: Eating Bar, Living/Dining Combo
- Garage: Attached, Opener, Side Load, Zero Entry
- Appliances: Dishwasher, Disposal, Microwave, Range/Oven
- Laundry: Main Floor, Separate Room, 220-Electric
Listing Record
- MLS ID: 632288
- Status: Active
Financial
- Yearly HOA Dues: $653.40
- Yearly Specials: $2,222.00
- Total Specials: $33,000.00
- Tax Year: 2023
- General Property Taxes: $6,000.00
Additional Details
- Basement: None
- Exterior Material: Frame w/More than 50% Mas, Masonry-Brick, Masonry-Stone
- Roof: Composition
- Heating: Forced Air, Fireplace/Ducted, Gas, Electric
- Cooling: Central, Electric
- Fireplace: One, Living Room, Electric
- Exterior Amenities: Patio, Covered Patio, Guttering, Irrigation Well, Sprinkler System, Zero Entry
- Interior Amenities: Ceiling Fan(s), Closet-Walk-In, Fireplace Doors/Screens, Hardwood Floors, Humidifier
- Approximate Age: Under Construction
