
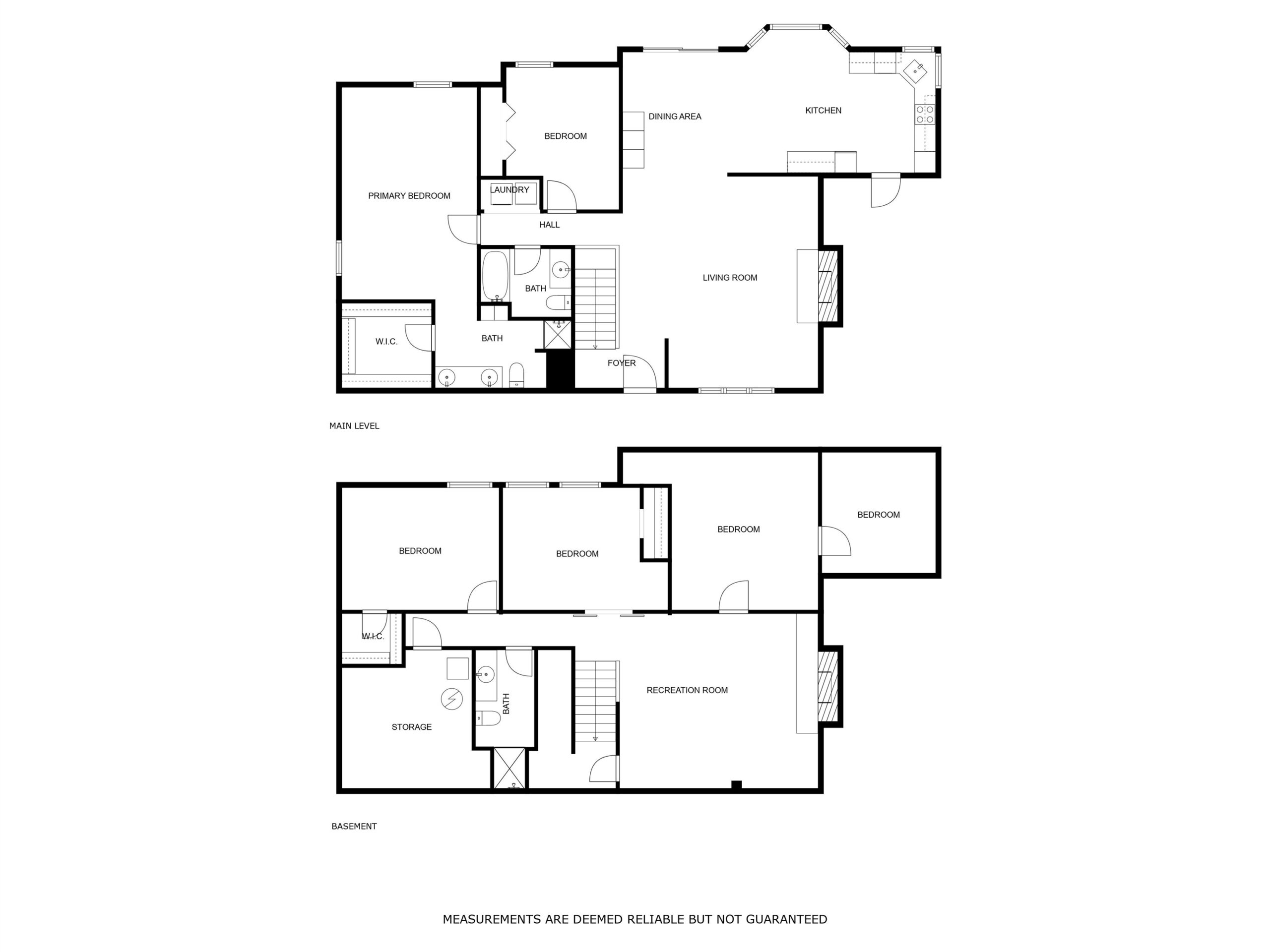
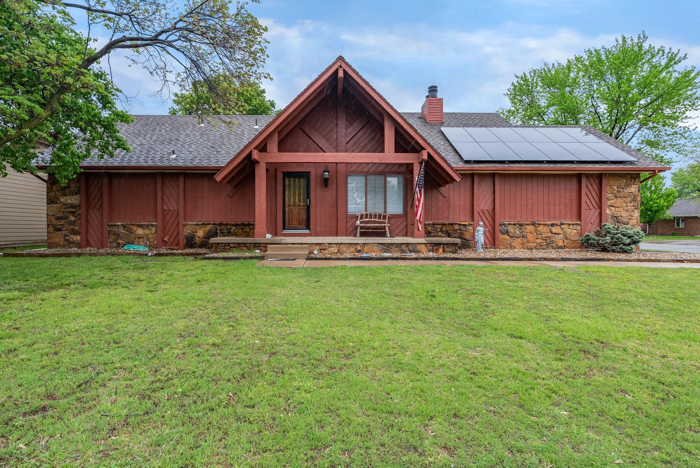
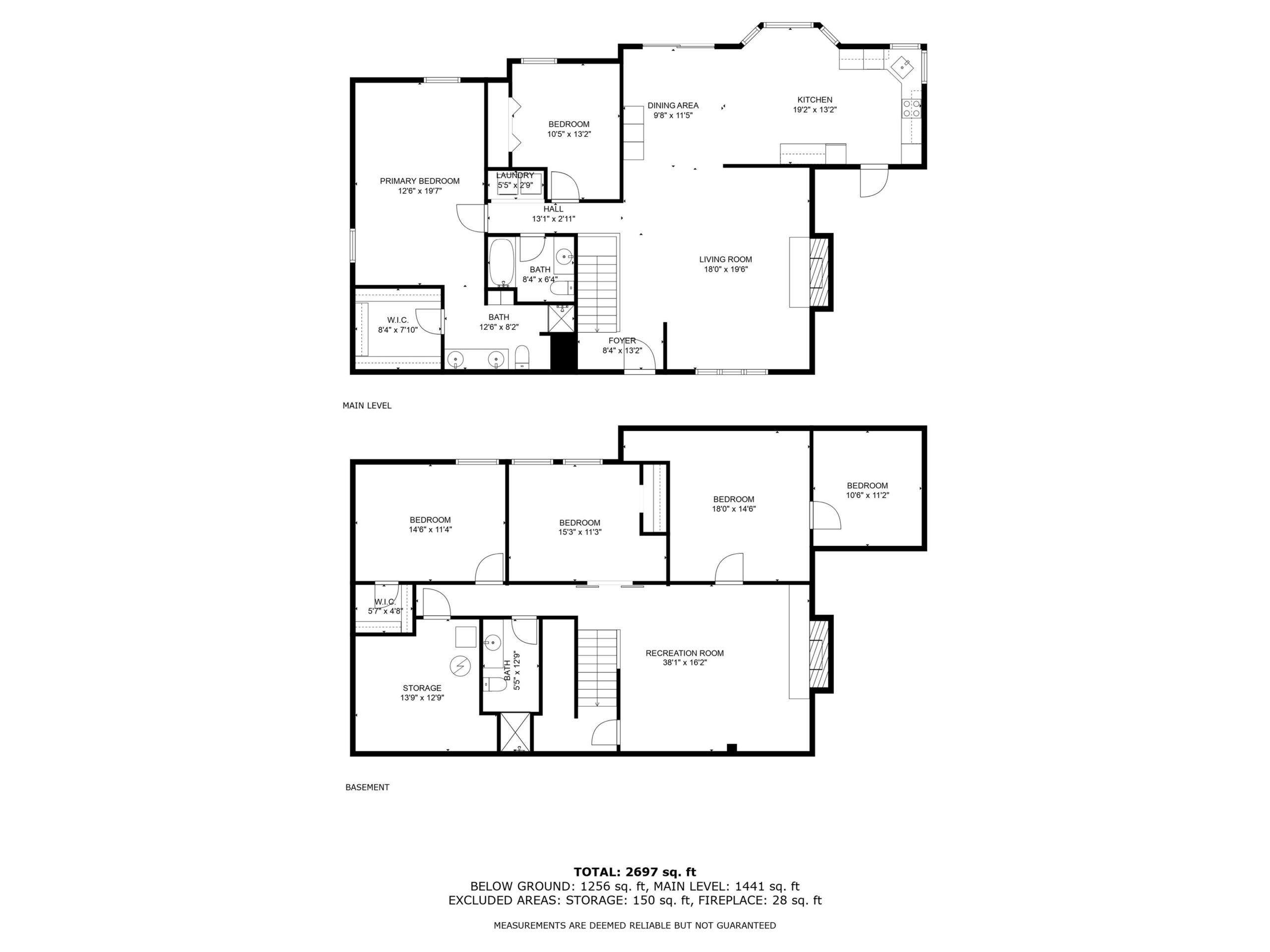


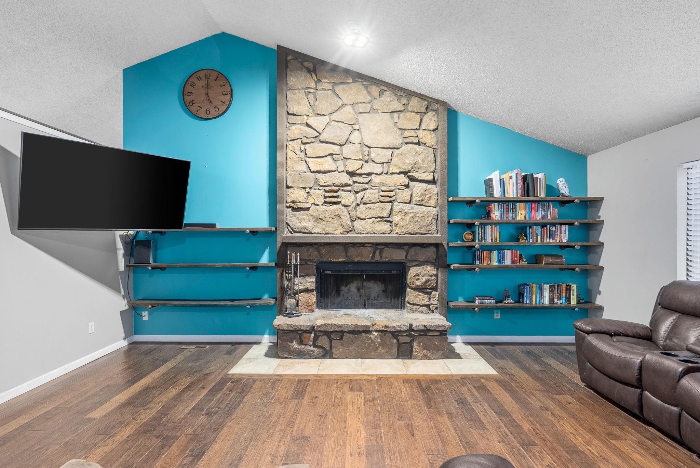
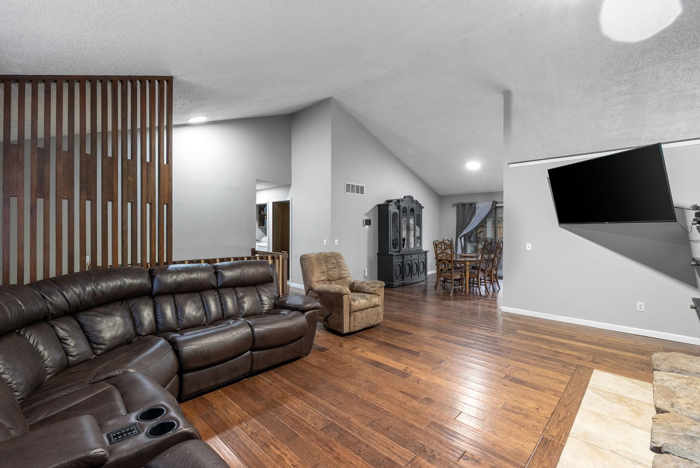
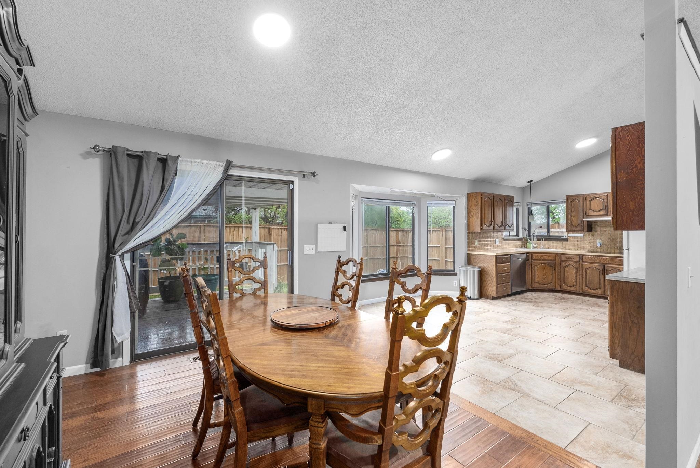

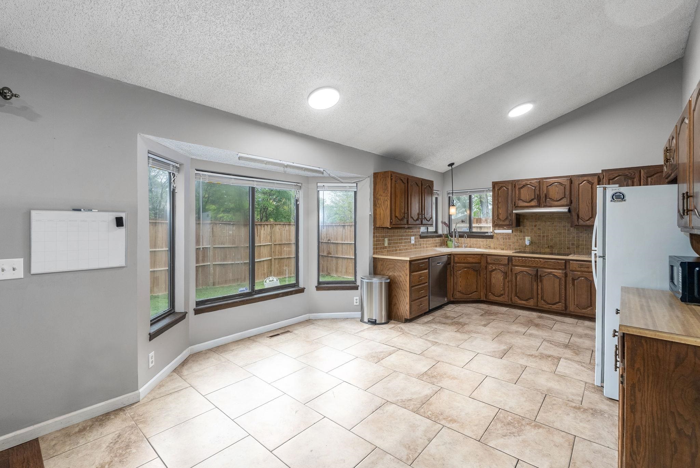

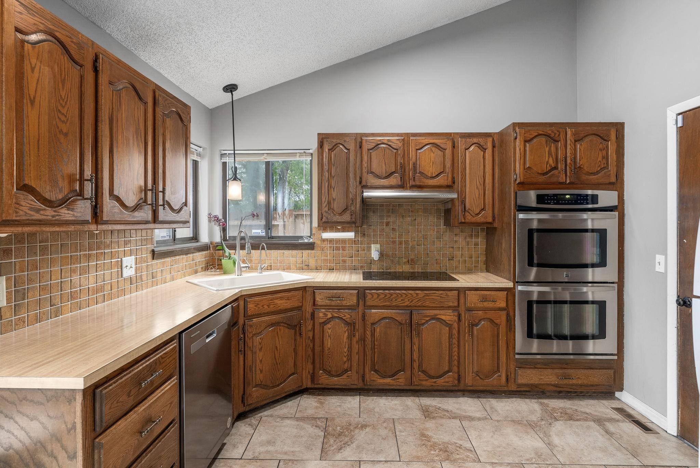

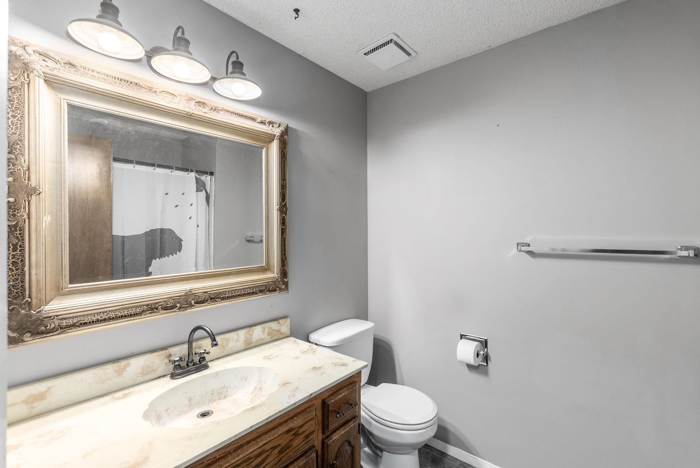
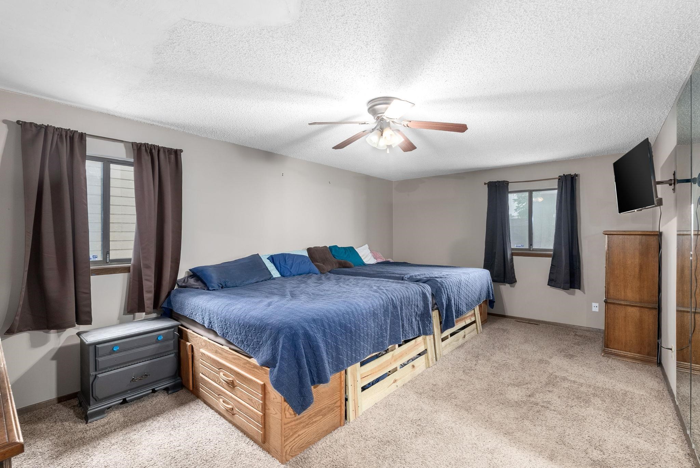


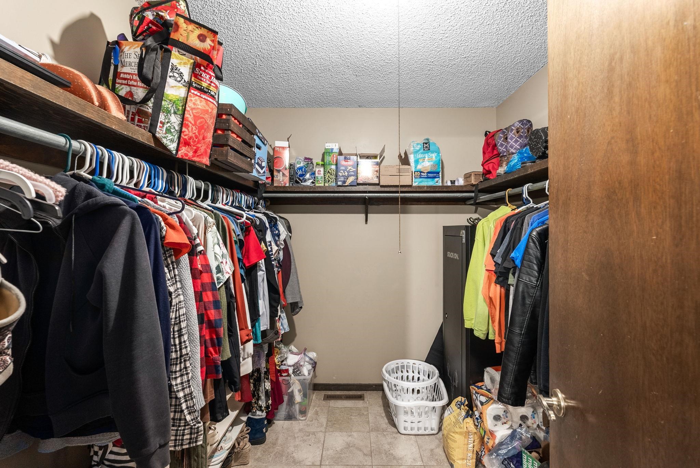
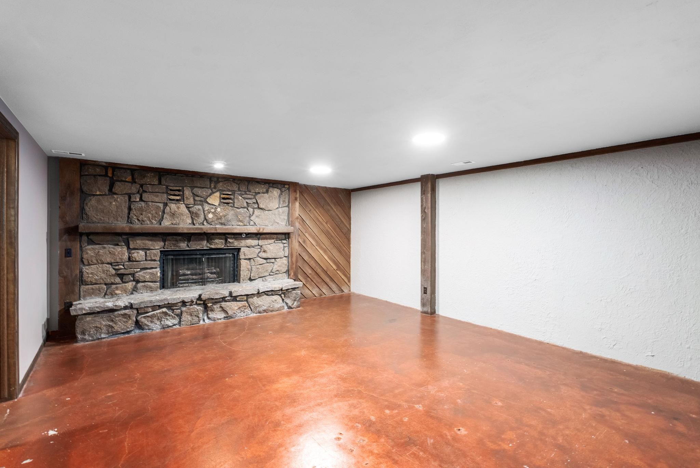



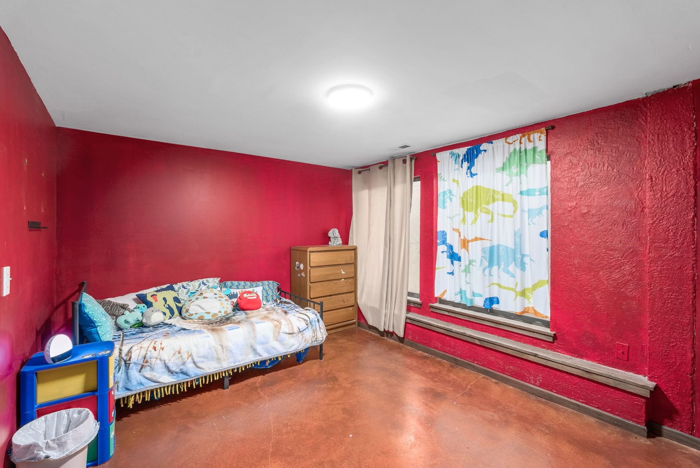







At a Glance
- Year built: 1979
- Bedrooms: 4
- Bathrooms: 3
- Half Baths: 0
- Garage Size: Attached, Opener, Oversized, 2
- Area, sq ft: 2,996 sq ft
- Floors: Laminate
- Date added: Added 3 months ago
- Levels: One
Description
- Description: This sprawling home offers nearly 3, 000 sq ft of living space, featuring 4 large bedrooms plus 2 bonus rooms currently used as bedrooms — and when we say large, we mean it! Each bedroom is truly massive, offering the kind of space that's hard to find. You'll love the two gorgeous fireplaces, perfect for cozy evenings, and the well-maintained backyard featuring a tall privacy fence, a covered deck, and a storage shed for extra convenience. If you’ve been searching for tons of space at a great price, this is it. Don’t miss your chance to call this incredible home yours! Show all description
Community
- School District: Wichita School District (USD 259)
- Elementary School: Benton
- Middle School: Wilbur
- High School: Northwest
- Community: WILLO-ESQUE
Rooms in Detail
- Rooms: Room type Dimensions Level Master Bedroom 19 x 12 Main Living Room 17 x 19 Main Kitchen 10 x 12 Main Bedroom 10.5 X 13 Main Dining Room 9.5 X 11.5 Main Family Room 22 X 16 Basement Bedroom 15 x 11 Basement Bedroom 14x11 Basement Bonus Room 18x14.5 Basement Bonus Room 10.5X11.5 Basement Storage Basement
- Living Room: 2996
- Master Bedroom: Master Bdrm on Main Level, Master Bedroom Bath, Shower/Master Bedroom, Two Sinks
- Appliances: Dishwasher, Disposal, Range
- Laundry: Main Floor, 220 equipment
Listing Record
- MLS ID: SCK654456
- Status: Sold-Co-Op w/mbr
Financial
- Tax Year: 2024
Additional Details
- Basement: Finished
- Roof: Composition
- Heating: Forced Air, Natural Gas
- Cooling: Central Air, Electric
- Exterior Amenities: Guttering - ALL, Frame w/Less than 50% Mas
- Interior Amenities: Ceiling Fan(s), Walk-In Closet(s), Vaulted Ceiling(s)
- Approximate Age: 36 - 50 Years
Agent Contact
- List Office Name: Keller Williams Hometown Partners
- Listing Agent: Katie, Hackney
Location
- CountyOrParish: Sedgwick
- Directions: From Maple and Ridge, turn east on Maple, turn left on Willo Esque, follow until Loconia, first house on the right.