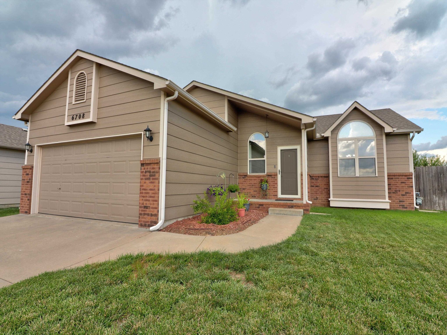
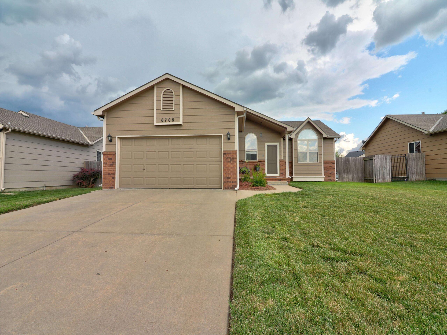

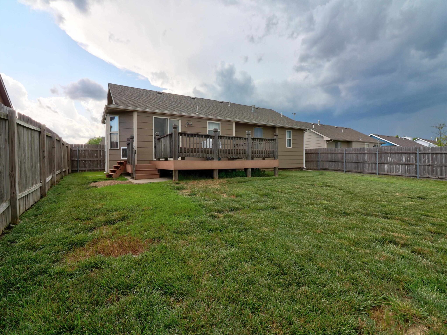
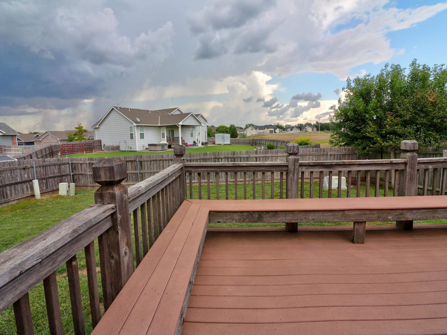
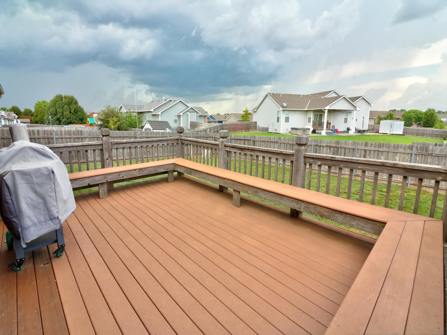
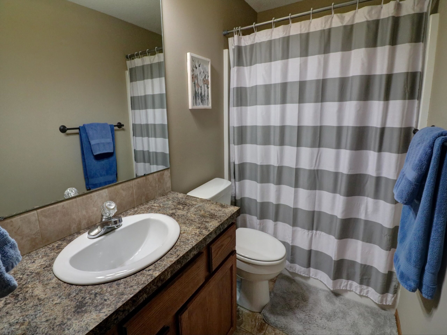
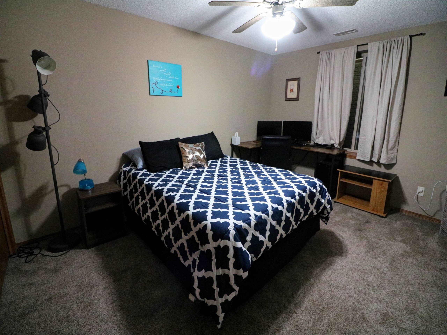
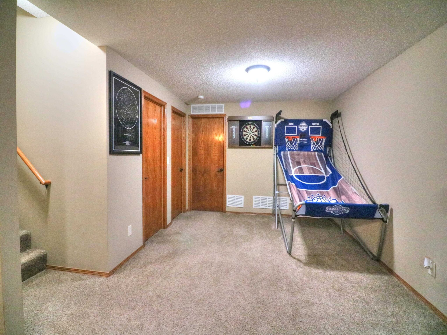

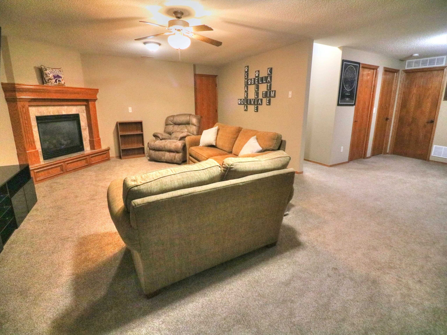
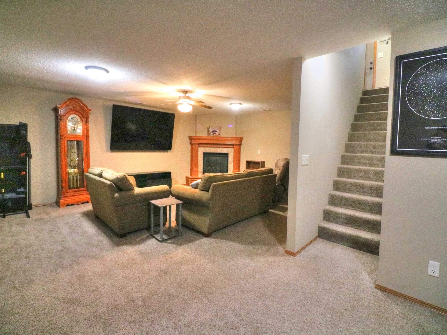

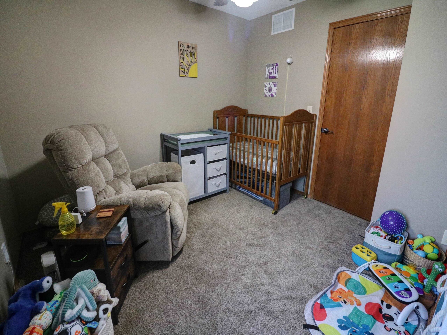
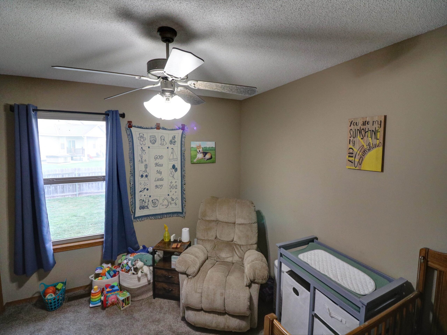
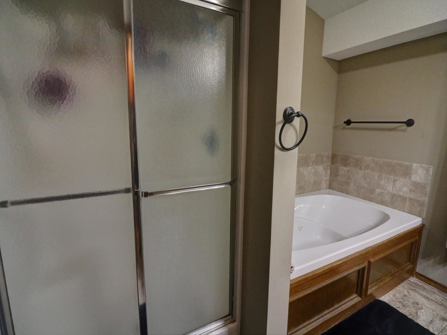
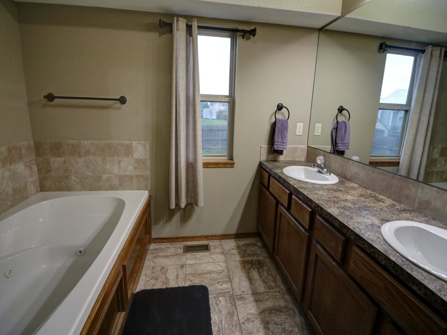
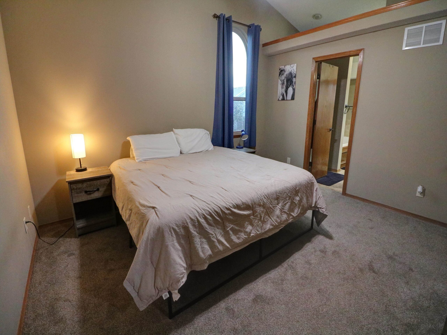
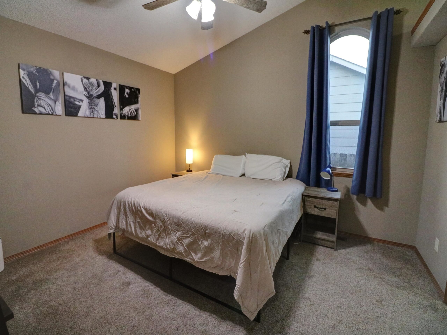
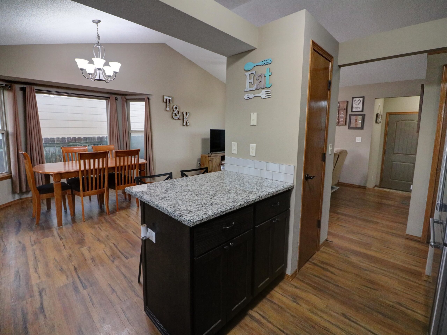
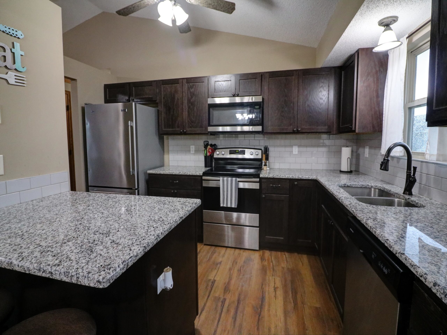
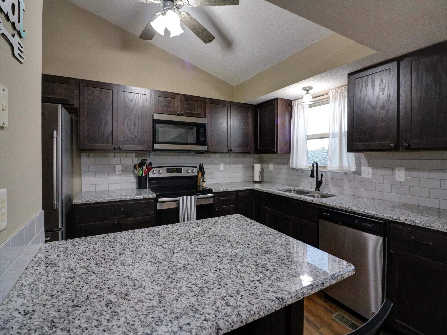
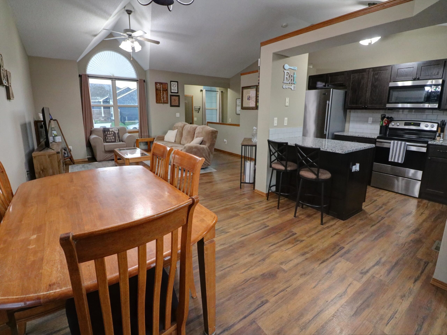
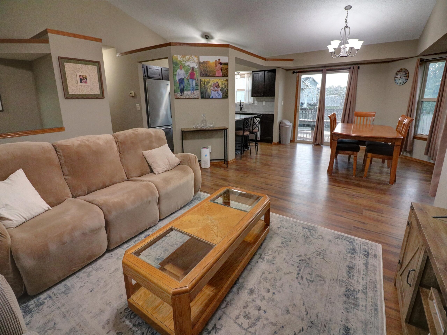
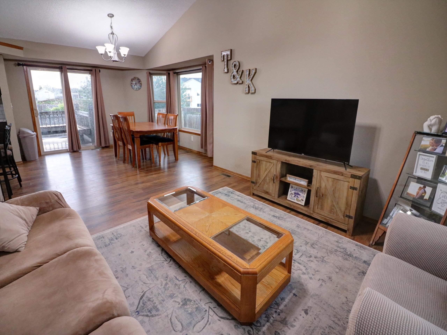
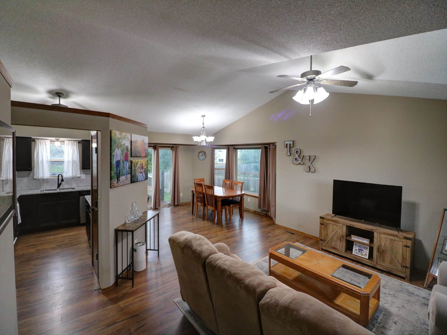
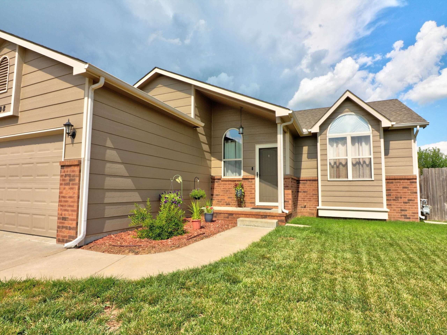
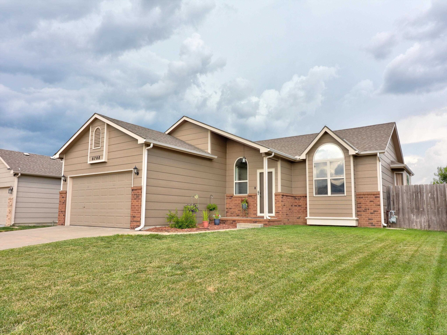

At a Glance
- Year built: 2006
- Bedrooms: 3
- Bathrooms: 3
- Half Baths: 0
- Garage Size: Attached, Opener, 2
- Area, sq ft: 2,287 sq ft
- Date added: Added 3 months ago
- Levels: One
Description
- Description: Remote Convenience! Welcome to this 2006 built, 3 bed/3 bath home. Boasting over 2000 square feet of finished space with a 2-car garage and built in sprinklers, this home has an open layout with great flow for family events. Sitting near the edge of town (but close enough for easy access) this is an excellent blend of big city access with small town community. The main living and dining area flows to a large deck overlooking an attractive community with the cook included via an open kitchen design that includes a pantry. For decorators, the kitchen and hallways feature plant shelves as does the ensuite bathroom, with plenty of natural light to keep healthy plants. The primary suite is a true retreat, featuring a large walk-in closet, private bath, and those charming plant shelves that invite natural beauty indoors. There is a large walk-in closet in the primary bedroom. In the finished basement you will find another spacious living space with a gas fireplace and room for family, fun, and games. Add another bedroom and bathroom for convenience. The unfinished mechanical room offers easy access to the essentials with generous storage space. Show all description
Community
- School District: Valley Center Pub School (USD 262)
- Elementary School: Abilene
- Middle School: Valley Center
- High School: Valley Center
- Community: SUNNYSLOPE PARK
Rooms in Detail
- Rooms: Room type Dimensions Level Master Bedroom 13.5x11.5 Main Living Room 12.5x11.5 Main Kitchen 9.5x13 Main Bedroom 10.7x11 Main Dining Room 12x11.5 Main Family Room 22x16 Basement Bedroom 11x16 Basement
- Living Room: 2287
- Master Bedroom: Master Bdrm on Sep. Floor, Tub/Shower/Master Bdrm, Two Sinks
- Appliances: Dishwasher, Disposal, Microwave, Range
- Laundry: In Basement, 220 equipment
Listing Record
- MLS ID: SCK658224
- Status: Withdrawn
Financial
- Tax Year: 2024
Additional Details
- Basement: Finished
- Exterior Material: Brick Veneer, Frame
- Roof: Composition
- Heating: Forced Air, Natural Gas
- Cooling: Central Air, Electric
- Exterior Amenities: Sprinkler System, Brick Veneer
- Interior Amenities: Ceiling Fan(s), Walk-In Closet(s)
- Approximate Age: 11 - 20 Years
Agent Contact
- List Office Name: Berkshire Hathaway PenFed Realty
- Listing Agent: Kali, Graber
Location
- CountyOrParish: Sedgwick
- Directions: From N Hydraulic and E 77th travel South down hydraulic to E Ravena, turn left. Turn left E Fairchild. Turn right on N Poston and home will be on left.