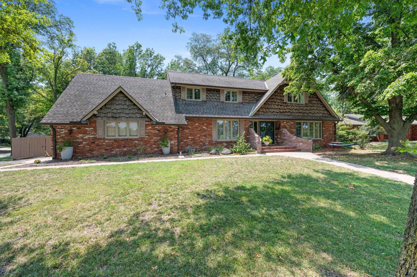
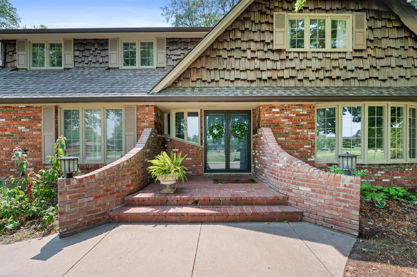
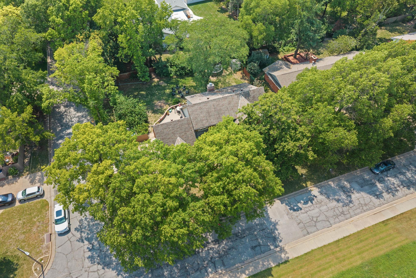
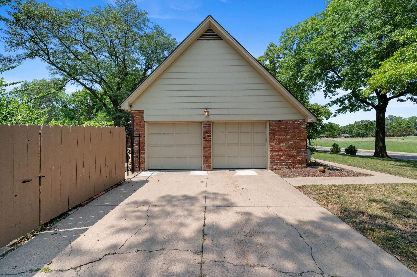
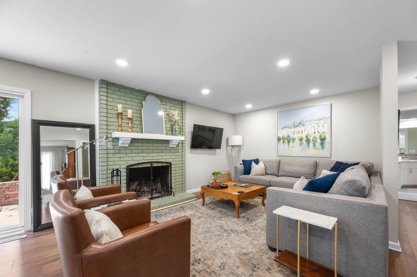
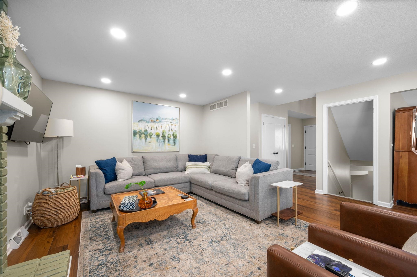
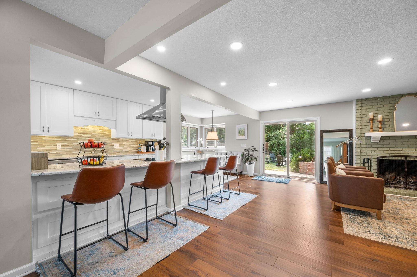
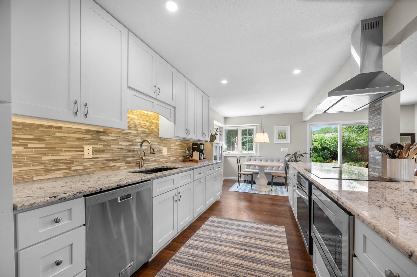
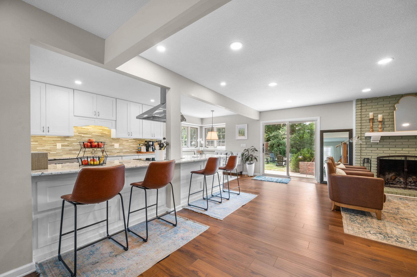
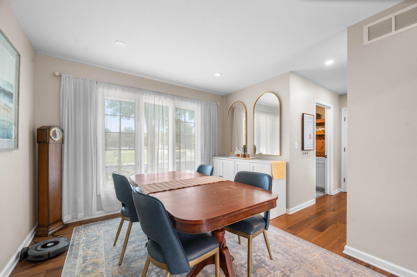
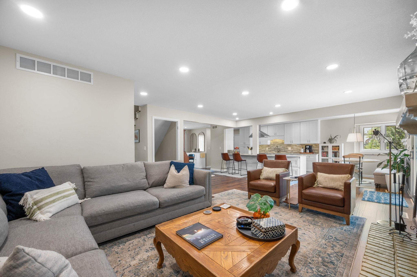
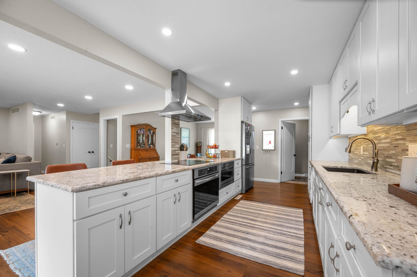

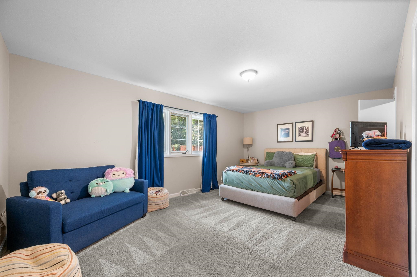
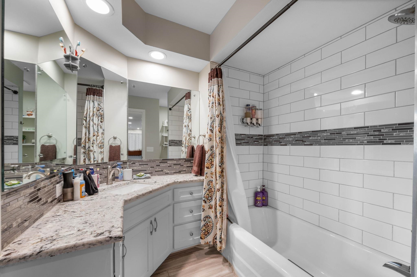


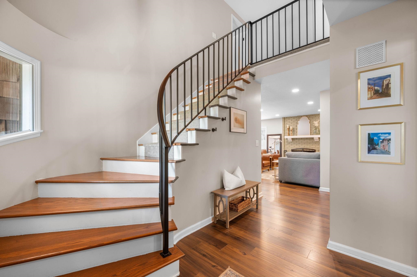

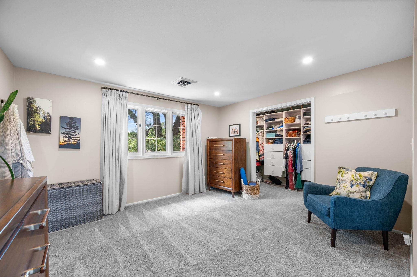
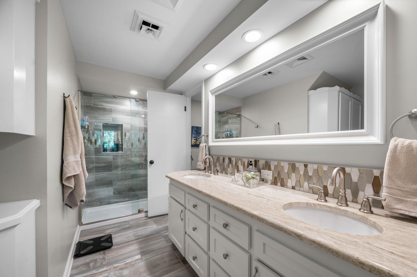
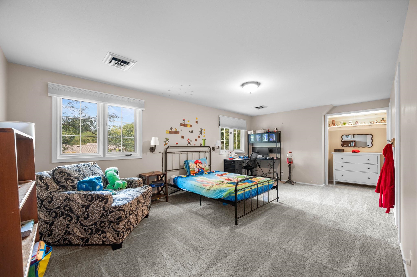
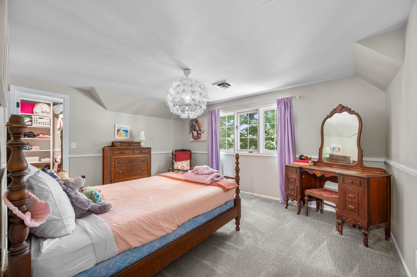
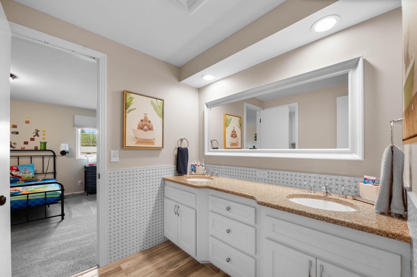

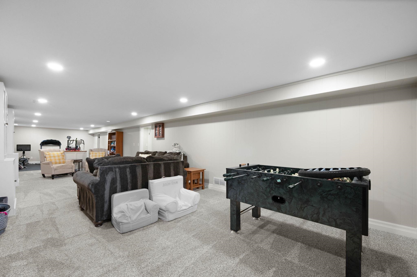
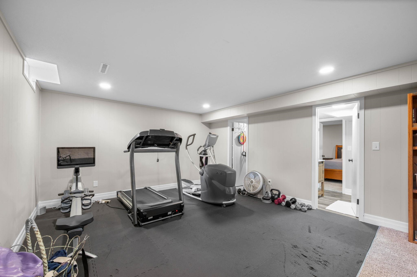
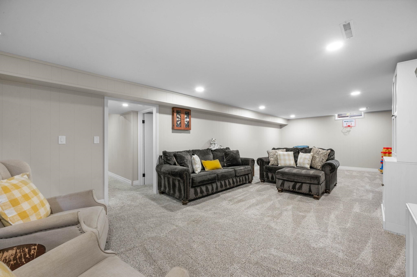
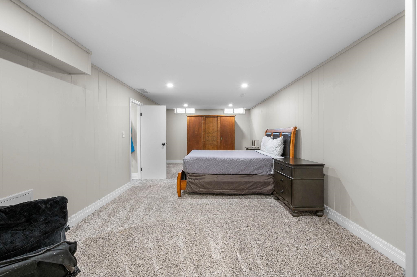
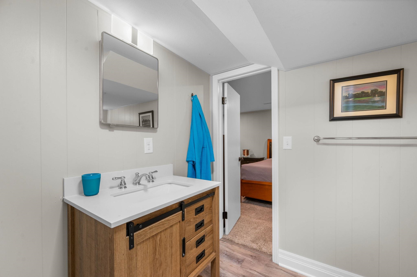
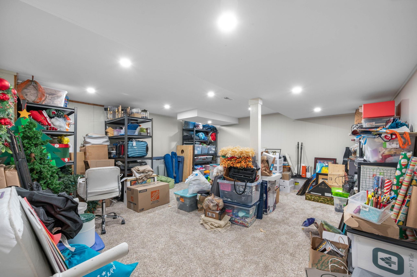
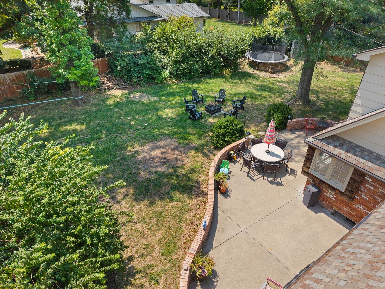
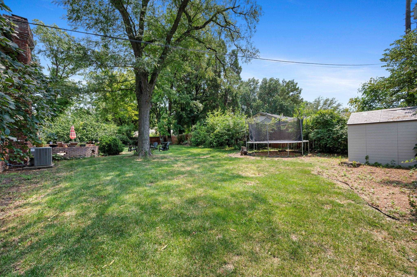
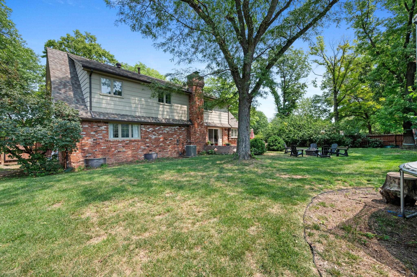
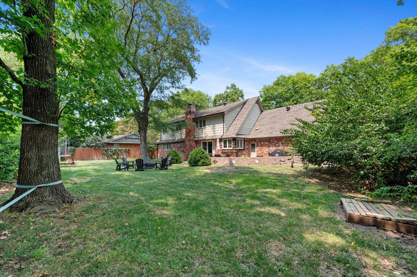
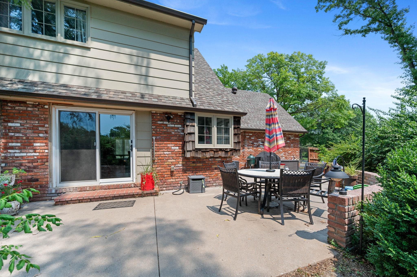
At a Glance
- Year built: 1964
- Bedrooms: 4
- Bathrooms: 4
- Half Baths: 0
- Garage Size: Attached, Opener, 2
- Area, sq ft: 4,740 sq ft
- Floors: Laminate
- Date added: Added 3 months ago
- Levels: Two
Description
- Description: Fabulous 2-story home in Woodlawn Village has been completely remodeled in 2020—all new flooring, including distressed wood laminate flooring. The Kitchen/hearth room has stainless steel appliances, an induction cooktop, and under-cabinet lighting. The granite countertops are gorgeous and provide plenty of prep space. Cabinets are new with soft-close and hardware in the Kitchen. This home is perfect for gathering, and its open concept offers plenty of functional space to entertain. The main floor has a laundry room with a drop zone, a full bath, and a bedroom. On the upper level, your master suite is fantastic. This master has a seating area which can also be used as an office space or dressing room. There are three closets providing plenty of space for clothing and storage. On-suite master bath features a dual sink and a 5ft zero-entry tile shower. There are two additional bedrooms upstairs with large closets and a Jack and Jill bathroom with a tub and a shower. Down to the basement, you will find a large rec room, an additional fireplace, a non-conforming bedroom with a full bath, and another ample space which can be used as a studio, play room, or office. Home is on a corner lot with mature trees. HVAC is new in 2020—newer windows. The patio and the fence in the backyard are great for entertaining. Show all description
Community
- School District: Wichita School District (USD 259)
- Elementary School: Price-Harris
- Middle School: Coleman
- High School: Heights
- Community: WOODLAWN VILLAGE
Rooms in Detail
- Rooms: Room type Dimensions Level Master Bedroom 27.67x16.38 Upper Living Room 20.28x11.69 Main Kitchen 14.19x25.48 Main Family Room 18.48x11.63 Main Bedroom 11.89x18.35 Main Family Room 13.19x49.25 Basement Additional Room 21.24x17.36 Basement Additional Room 21.73x11.55 Basement Bedroom 11.94x19.59 Upper Bedroom 12.09x15.17 Upper
- Living Room: 4740
- Master Bedroom: Master Bdrm on Sep. Floor, Master Bedroom Bath, Shower/Master Bedroom, Two Sinks, Granite Counters, Water Closet
- Appliances: Dishwasher, Disposal, Microwave, Refrigerator, Humidifier
- Laundry: Main Floor
Listing Record
- MLS ID: SCK659877
- Status: Sold-Co-Op w/mbr
Financial
- Tax Year: 2024
Additional Details
- Basement: Finished
- Roof: Composition
- Heating: Forced Air, Natural Gas
- Cooling: Central Air
- Exterior Amenities: Guttering - ALL, Sprinkler System, Frame w/More than 50% Mas
- Interior Amenities: Ceiling Fan(s), Walk-In Closet(s), Window Coverings-All
- Approximate Age: 51 - 80 Years
Agent Contact
- List Office Name: Keller Williams Hometown Partners
- Listing Agent: Laurie, Ungles
Location
- CountyOrParish: Sedgwick
- Directions: East on Kellogg to Woodlawn turn North to Central East to Broadmoor turn north follow around to home