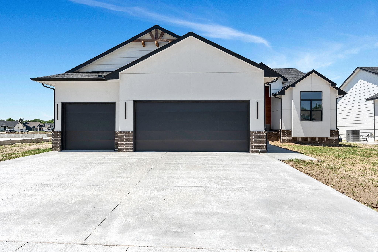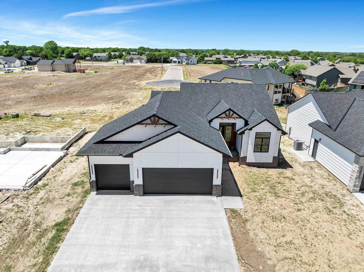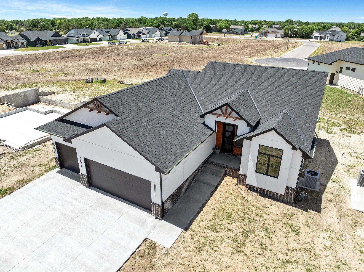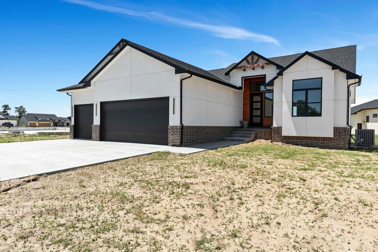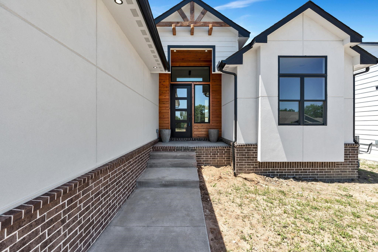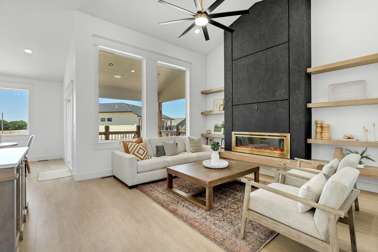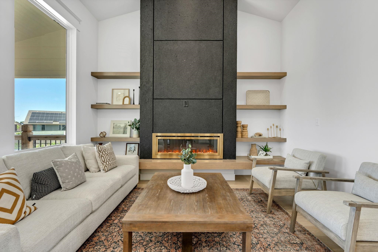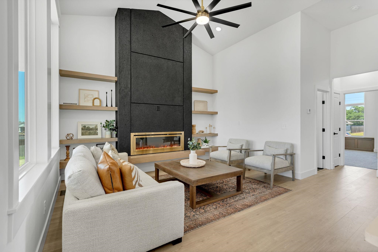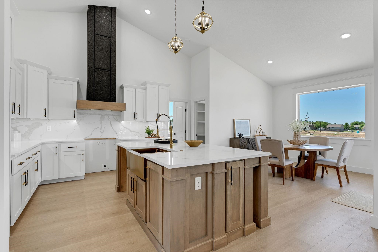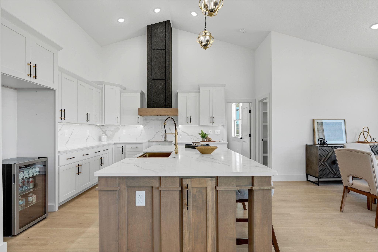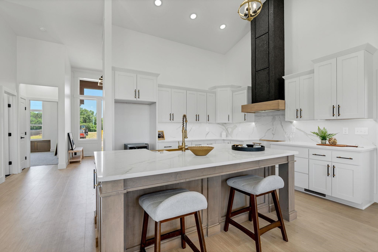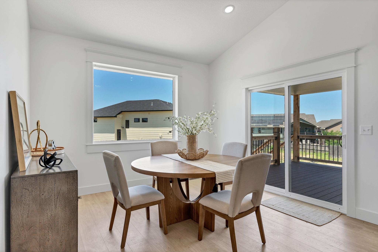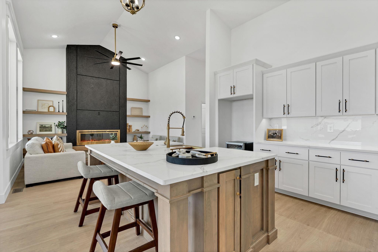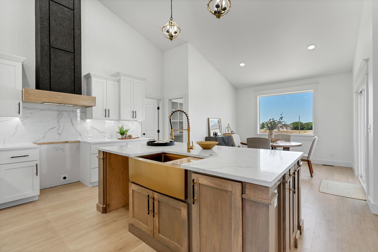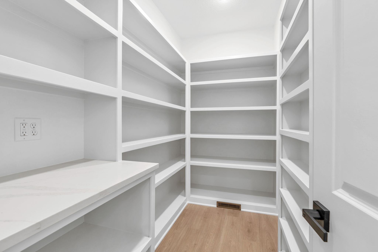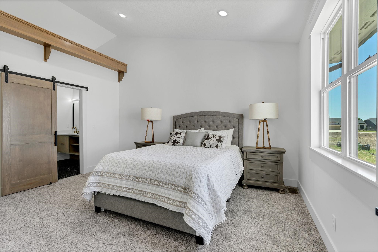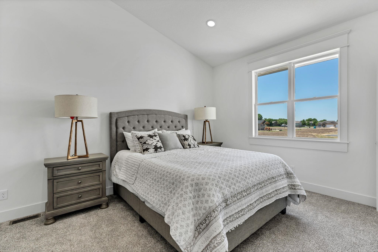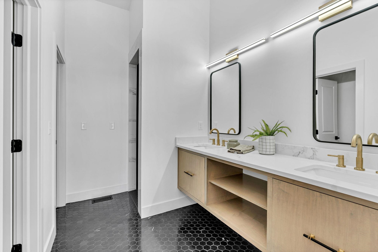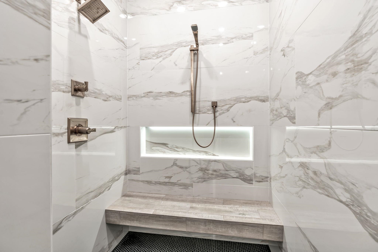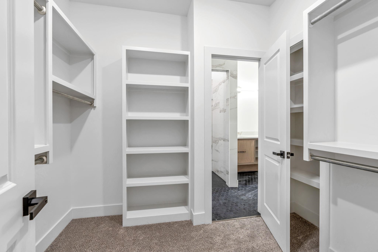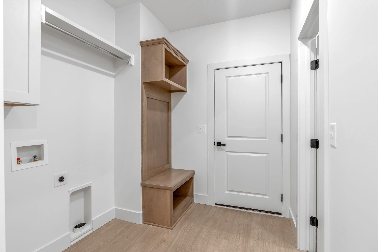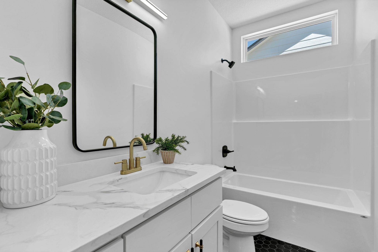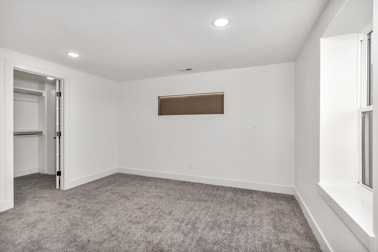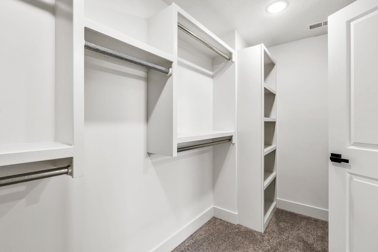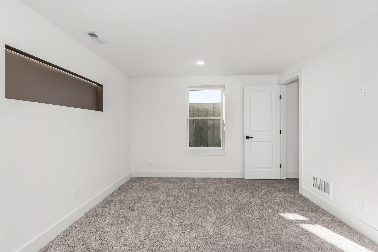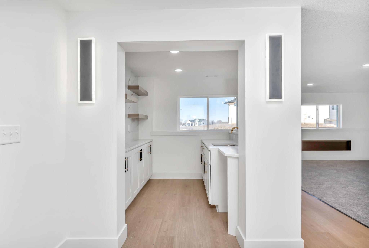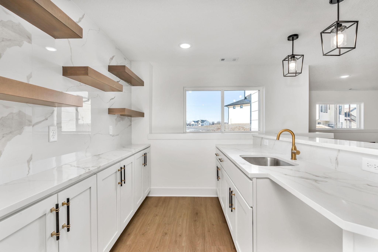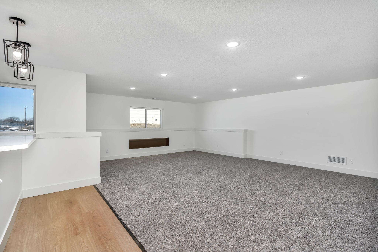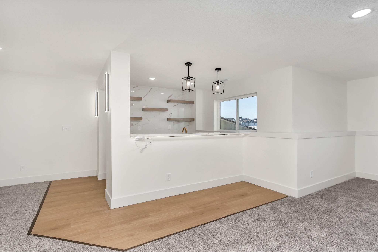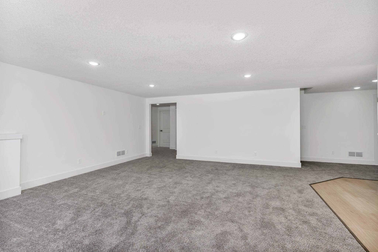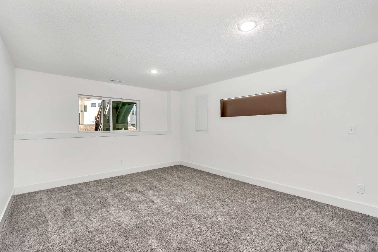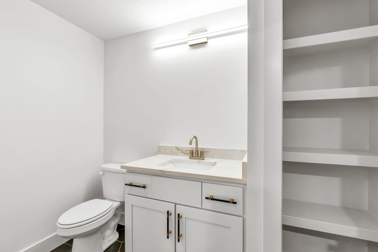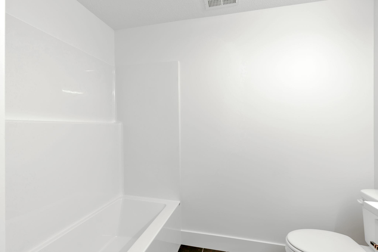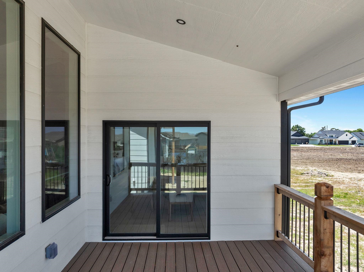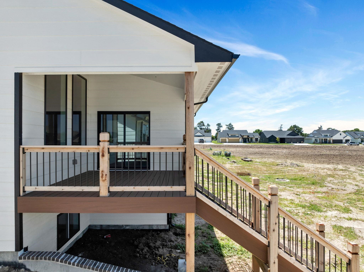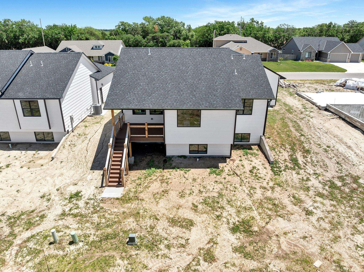Residential6633 N Silverton
At a Glance
- Builder: Remnew Construction, Lp
- Year built: 2024
- Bedrooms: 4
- Bathrooms: 3
- Half Baths: 0
- Garage Size: Attached, 3
- Area, sq ft: 2,837 sq ft
- Date added: Added 7 months ago
- Levels: One
Description
- Description: Discover your dream home in this gorgeous 4 bedroom, 3-bathroom home. Located in the desirable area of Cambridge Valley with easy access to K96, K-254 and I35, this is a great location to call home. The open floor plan allows for easy entertaining and offers so many wonderful features. In the living room, the modern fireplace serves as a stunning focal point and is complimented by floating LED shelving. Cook and entertain in a beautifully designed kitchen with walk in pantry, large dining space and quartz countertops throughout offering both durability and sophistication. The master en-suite offers a large walk-in shower with 3 shower heads for a spa-like experience, two sinks and a separate water closet. The entertainment ready basement features a spacious family room, 2 additional finished bedrooms, the 3rd bathroom and a custom wet bar that makes entertaining a breeze. Don't miss the opportunity to make this exquisite home yours. Valley Center School District Schedule your showing today!! This home qualifies for the Park City New Home Buyer's Incentive. City will issue an annual reimbursement of 75% of the City's portion of the property taxes paid. The New Home Buyer will also receive up to $4000.00 from Park City. Certain terms and conditions apply see onsite agent for details. Show all description
Community
- School District: Valley Center Pub School (USD 262)
- Elementary School: Valley Center
- Middle School: Valley Center
- High School: Valley Center
- Community: Cambridge Valley
Rooms in Detail
- Rooms: Room type Dimensions Level Master Bedroom 15.7x12.1 Main Living Room 15x14 Main Kitchen 12.4x11.11 Main Dining Room 14x10 Main Bedroom 13.7x9 Main Family Room 28x22 Basement Bedroom 16.1x13 Basement Bedroom 13.3x11.8 Basement
- Living Room: 2837
- Master Bedroom: Master Bdrm on Main Level, Split Bedroom Plan, Master Bedroom Bath, Shower/Master Bedroom, Two Sinks, Quartz Counters, Water Closet
- Appliances: Dishwasher, Disposal, Range
- Laundry: Main Floor, Separate Room, 220 equipment
Listing Record
- MLS ID: SCK646669
- Status: Sold-Co-Op w/mbr
Financial
- Tax Year: 2023
Additional Details
- Basement: Finished
- Roof: Composition
- Heating: Forced Air, Natural Gas
- Cooling: Central Air, Electric
- Exterior Amenities: Guttering - ALL, Frame w/Less than 50% Mas
- Interior Amenities: Ceiling Fan(s), Walk-In Closet(s), Vaulted Ceiling(s), Wet Bar
- Approximate Age: Under Construction
Agent Contact
- List Office Name: Reece Nichols South Central Kansas
- Listing Agent: Dee Dee, Krehbiel
- Agent Phone: (316) 880-1358
Location
- CountyOrParish: Sedgwick
- Directions: North on Hillside from K96 to Fairchild. West on Fairchild to Silverton. Home sits on the right side of the street.
