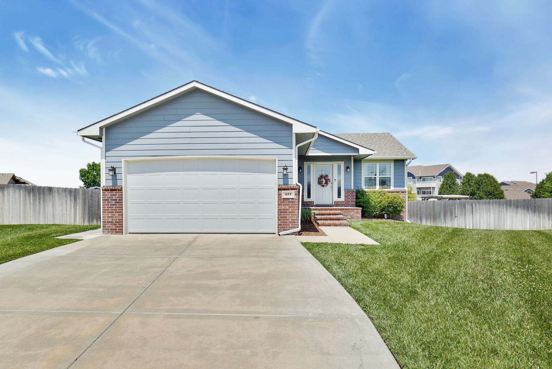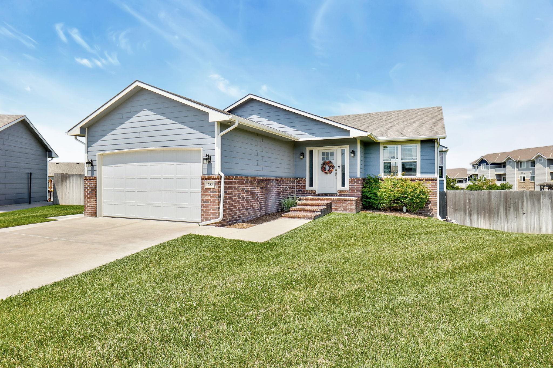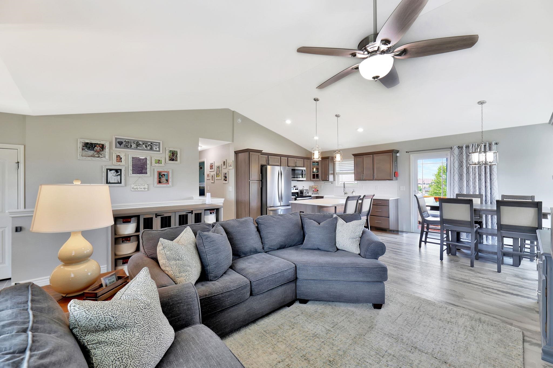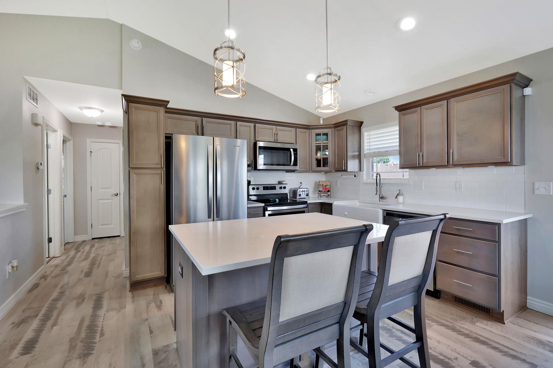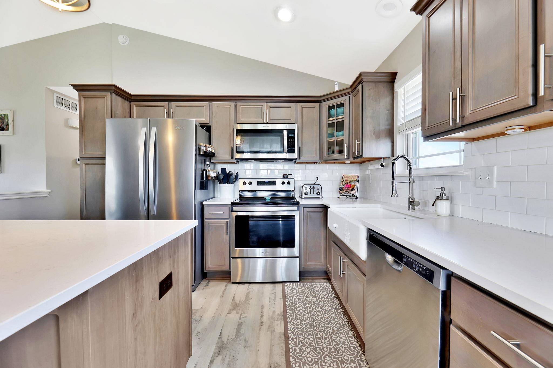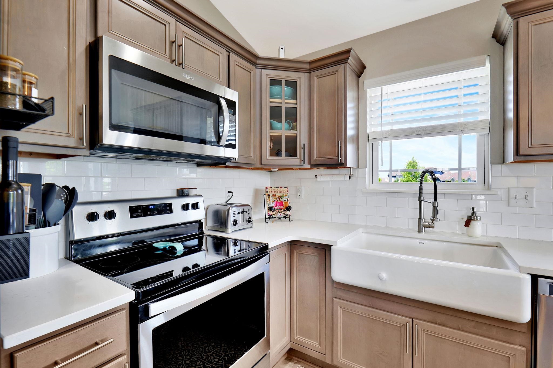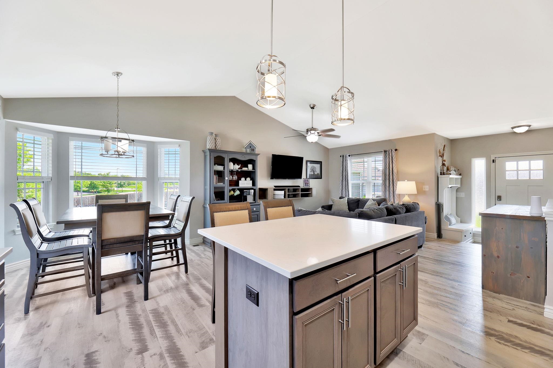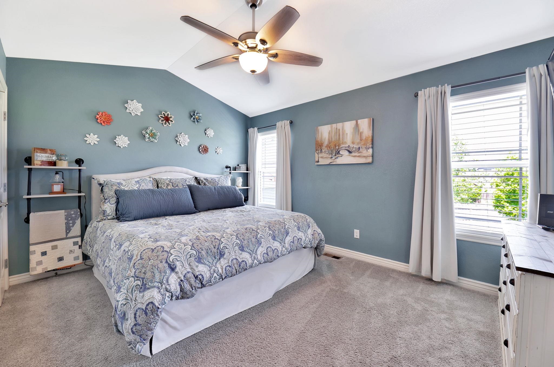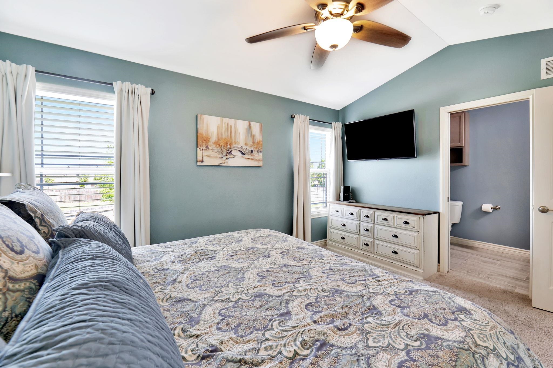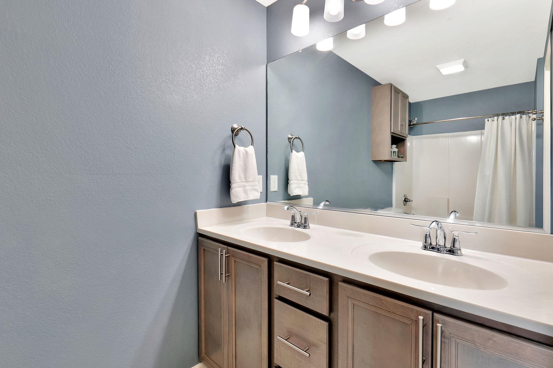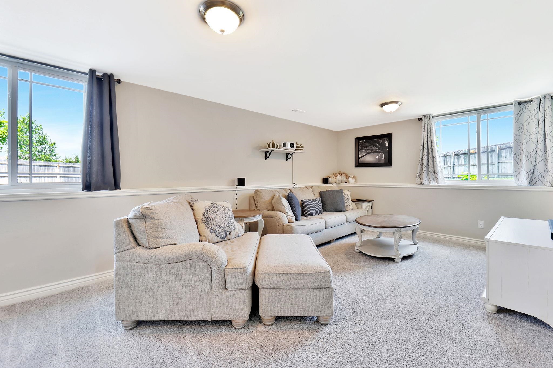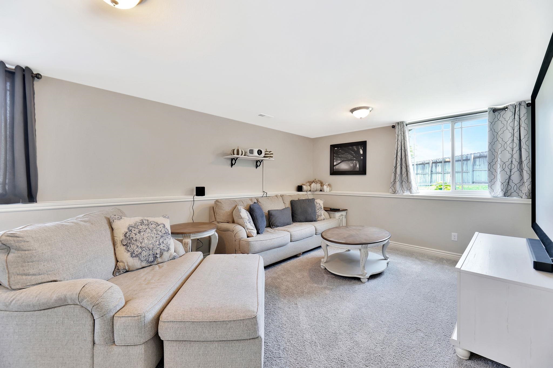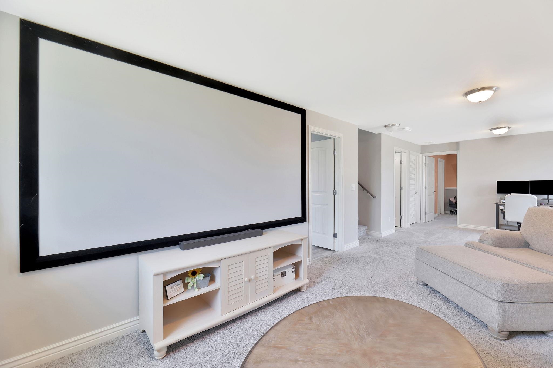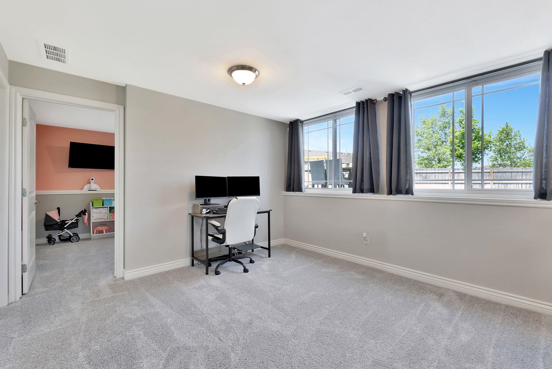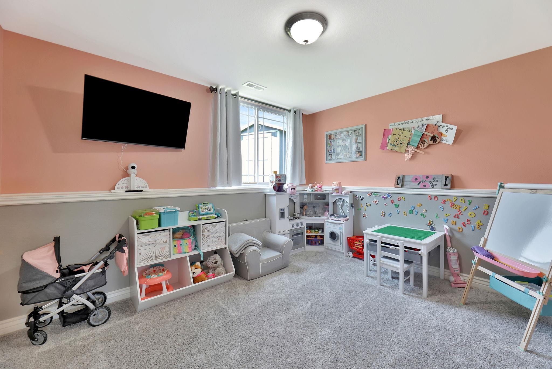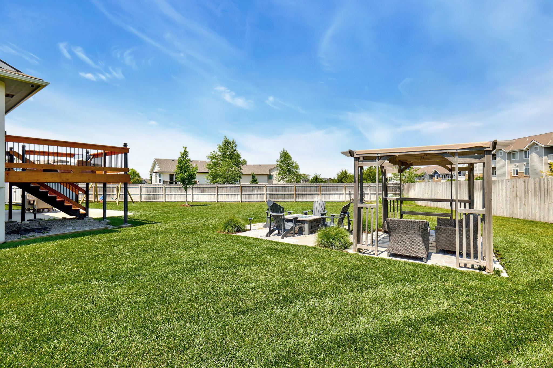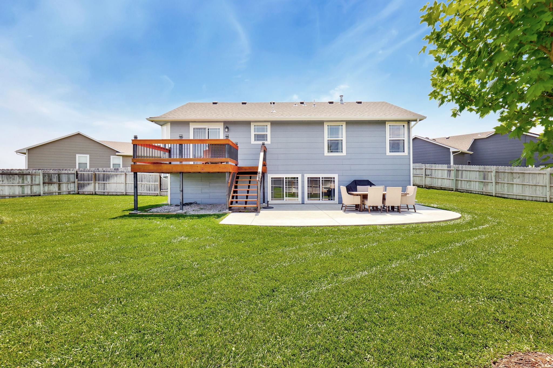Residential653 S Hedgewood Cir
At a Glance
- Year built: 2019
- Bedrooms: 4
- Bathrooms: 3
- Half Baths: 0
- Garage Size: Attached, Opener, 2
- Area, sq ft: 1,924 sq ft
- Date added: Added 7 months ago
- Levels: One
Description
- Description: Open Sunday, June 8, 2-4 PM. Welcome to this stunning, like-new 4-bedroom, 3-bath ranch-style home, featuring a full finished view-out basement with an abundance of natural light. Step inside to discover an open floor plan with spectacular finishes throughout. The kitchen comes fully equipped—all appliances stay. The master suite is a relaxing retreat, complete with a luxurious en-suite bath. Enjoy outdoor entertaining with a wood deck, a covered patio, and firepit area in the enormous fenced back yard. The property includes a well and sprinkler system for easy lawn care. Located just minutes from a local elementary school and YMCA, this home offers the ideal balance of quiet neighborhood living with unbeatable convenience. Don’t miss your chance to own this beautifully maintained gem—schedule your private tour today! Show all description
Community
- School District: Andover School District (USD 385)
- Elementary School: Prairie Creek
- Middle School: Andover Central
- High School: Andover Central
- Community: REFLECTION LAKE AT CLOUD CITY
Rooms in Detail
- Rooms: Room type Dimensions Level Master Bedroom 14.3 x 11.1 Main Living Room 15.2 x 15.8 Main Kitchen 10.2 x 10.1 Main Dining Room 11.6 x 9.3 Main Bedroom 14.5 x 9.7 Basement Family Room 28.2 x 11.10 Basement Master Bedroom 10.1 x 15.8 Basement Bedroom 11.2 x 12.4 Basement
- Living Room: 1924
- Master Bedroom: Master Bdrm on Main Level, Master Bedroom Bath, Tub/Shower/Master Bdrm, Two Sinks
- Appliances: Dishwasher, Disposal, Microwave, Refrigerator, Range
- Laundry: In Basement
Listing Record
- MLS ID: SCK656544
- Status: Sold-Co-Op w/mbr
Financial
- Tax Year: 2024
Additional Details
- Basement: Finished
- Roof: Composition
- Heating: Forced Air, Natural Gas
- Cooling: Central Air, Electric
- Exterior Amenities: Guttering - ALL, Irrigation Pump, Irrigation Well, Sprinkler System, Frame w/Less than 50% Mas
- Interior Amenities: Ceiling Fan(s), Window Coverings-All
- Approximate Age: 6 - 10 Years
Agent Contact
- List Office Name: Berkshire Hathaway PenFed Realty
- Listing Agent: Sandy, McRae
- Agent Phone: (316) 259-3054
Location
- CountyOrParish: Butler
- Directions: From Kellogg and Andover Rd, south to Minneha (just past fire station), east to Hedgewood, north to home.
