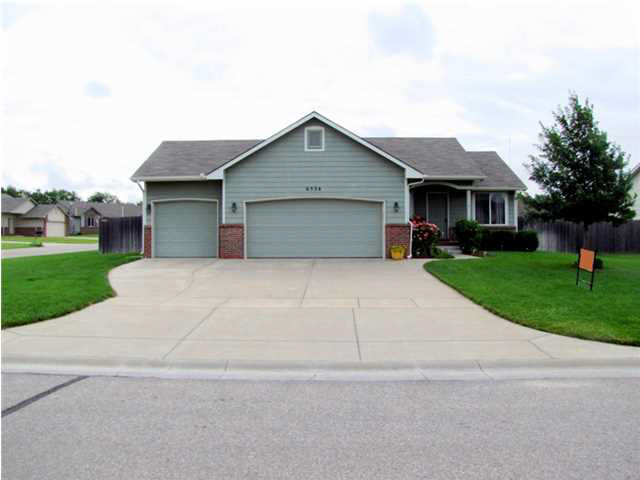
At a Glance
- Year built: 2006
- Bedrooms: 4
- Garage Size: Attached, 3
- Area, sq ft: 2,106 sq ft
- Date added: Added 1 year ago
- Levels: One
Description
- Description: It is near new condition and comes complete with a 3 car garage, privacy fence and sprinkler system. The kitchen & dining room feature gleaming wood laminate flooring. The master bedroom has a huge walk in closet and the master bathroom has double sinks and a luxurious soaker tub. The home has terrific curb appeal and is located in the heart of a very nice subdivision, where there is pride of ownership everywhere you look and no HOA dues. Only minutes from Wichita, this is suburban living at its best. Show all description
Community
- Elementary School: Chisholm Trail
- Middle School: Stucky
- High School: Heights
- Community: CHISHOLM POINT
Rooms in Detail
- Rooms: Room type Dimensions Level Master Bedroom 13x13 Main Living Room 15x16 Main Kitchen 10x10 Main Bedroom 11x11 Main Dining Room 10x10 Main Family Room 14x22 Basement Bedroom 11x13 Basement Bedroom 11x11 Basement
- Living Room: 2106
- Master Bedroom: Tub/Shower/Master Bdrm, Two Sinks
- Appliances: Dishwasher, Disposal, Washer, Dryer
- Laundry: Main Floor, Separate Room
Listing Record
- MLS ID: SCK370291
- Status: Expired
Financial
- Tax Year: 2013
Additional Details
- Basement: Finished
- Roof: Composition
- Heating: Forced Air, Gas
- Cooling: Central Air, Electric
- Exterior Amenities: Patio, Fence-Wood, Guttering - ALL, Sprinkler System, Frame w/Less than 50% Mas
- Interior Amenities: Ceiling Fan(s), Walk-In Closet(s), Vaulted Ceiling, Wood Laminate Floors
- Approximate Age: 6 - 10 Years
Agent Contact
- List Office Name: Golden Inc, REALTORS
Location
- CountyOrParish: Sedgwick
- Directions: 61st & Grove, N to Ventnor, E to Upchurch, S to home