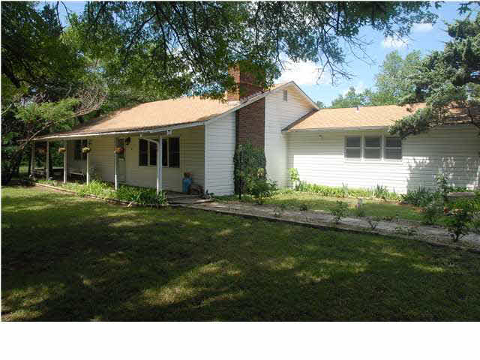
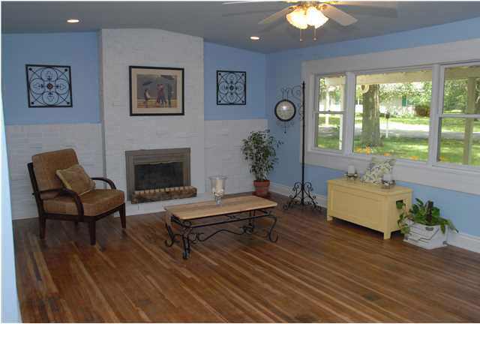
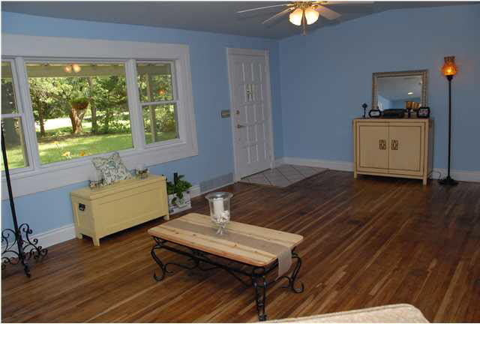
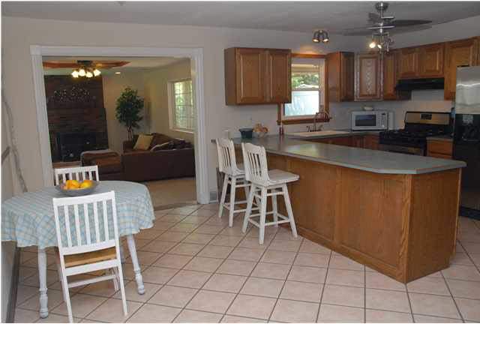
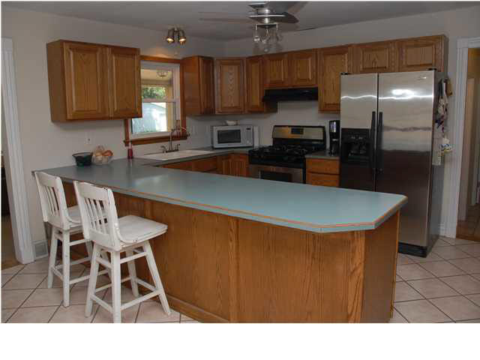
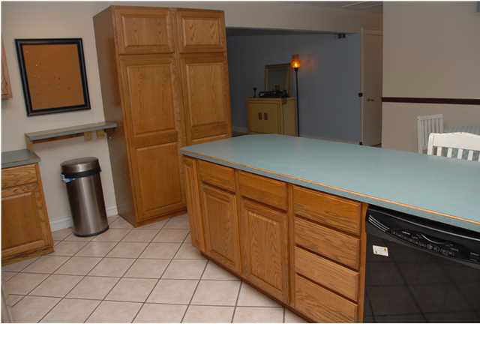

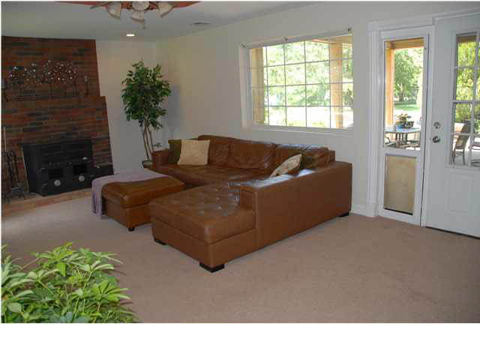
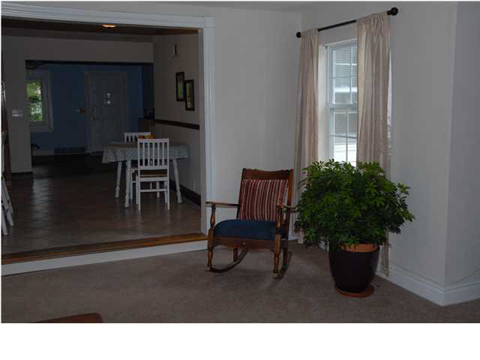
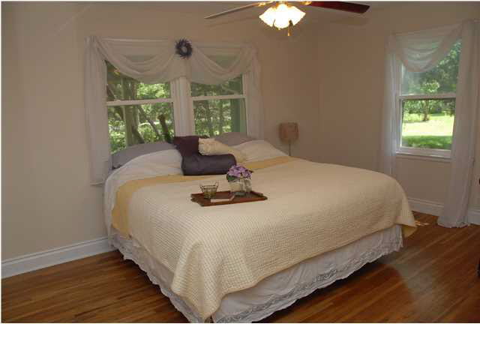
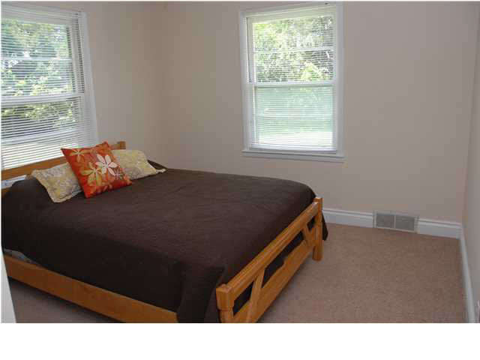
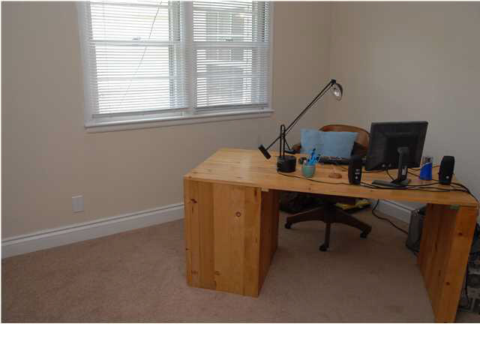
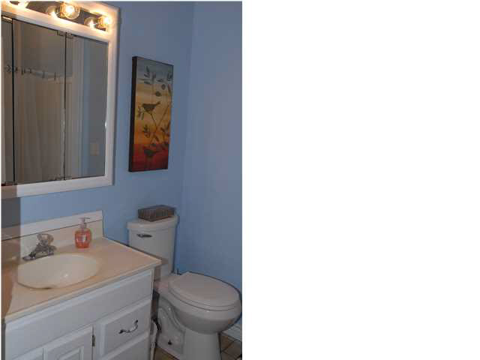
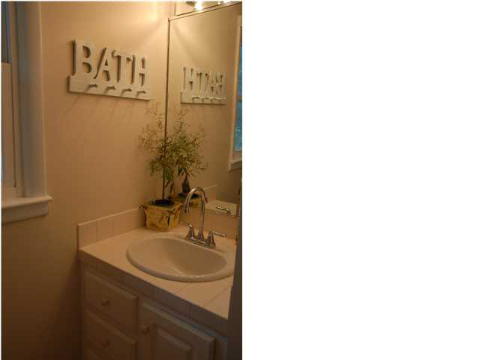
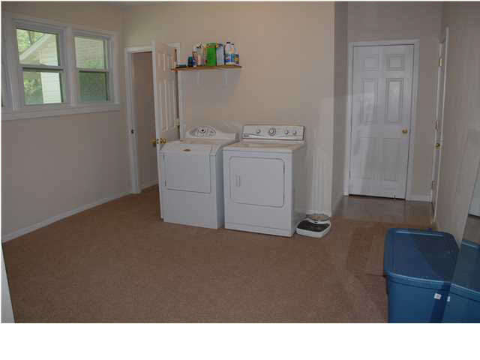
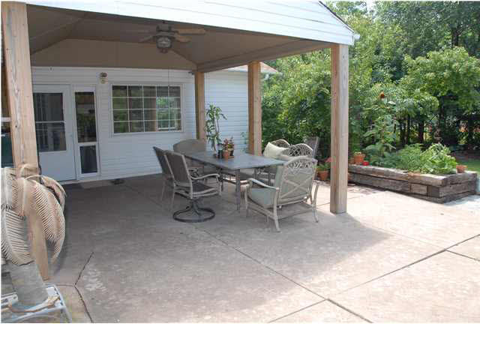
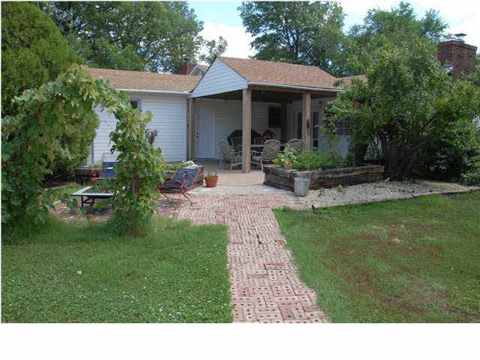
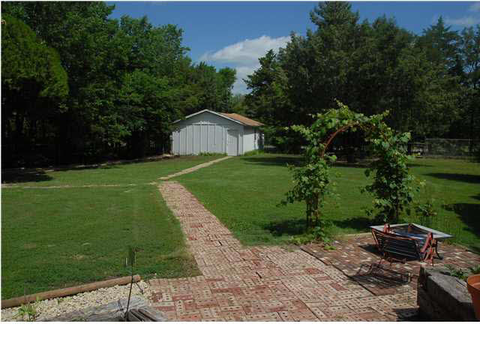
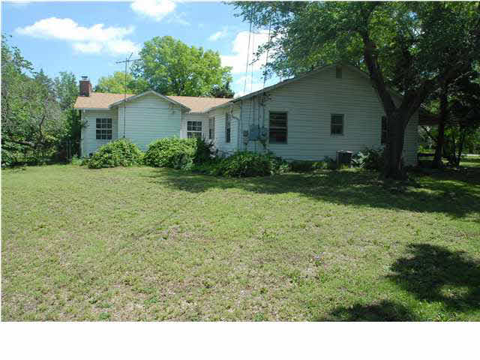
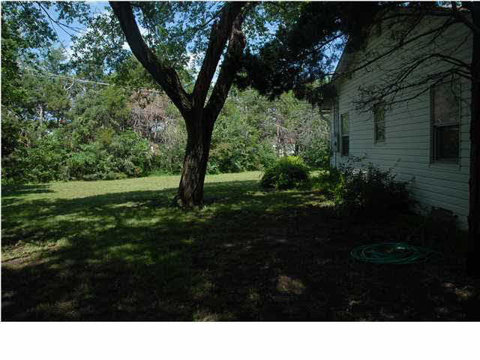
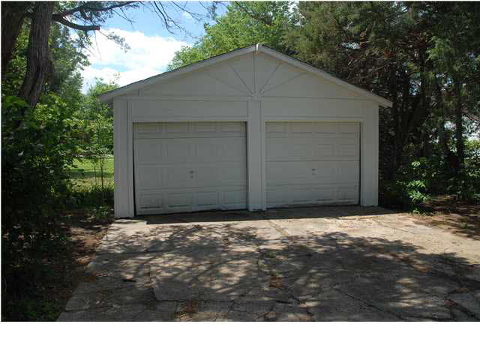
At a Glance
- Year built: 1951
- Bedrooms: 3
- Garage Size: Detached, Carport, 2
- Area, sq ft: 1,912 sq ft
- Date added: Added 1 year ago
- Levels: One
Description
- Description: Welcome home to this spacious ranch home in an established neighborhood in the highly sought after Andover school district. Past the covered porch (with old fashioned porch swing!) you enter into a cozy but open concept floor plan. The formal living room has a woodburning fireplace and original hardwood floors. The combination kitchen/dining room has a gas stove, pantry, breakfast bar and a desk for your laptop. The kitchen opens to the family room with wonderful natural lighting. There is a built-in entertainment center and woodburning stove. Access your almost 3/4 acre, very private backyard through the family room or oversized mud room. Enjoy your morning coffee here on the covered patio. Mature trees throughout the yard provide shade and privacy. The back yard is fully fenced and also has a small shed for storage or potting. Access the detached, two car garage from the side street of this corner lot. Large mudroom/laundry room beyond the kitchen could easily be converted to fourth bedroom. New carpet/paint/furnace. Newer air conditioner. Stainless steel refrigerator and practically new riding lawn mower (one season) is negotiable. No special taxes and up to $12,000 first time home buyers down payment assistance for qualified buyers is available for a limited time. Restrictions apply. Show all description
Community
- Elementary School: Andover
- Middle School: Andover
- High School: Andover
- Community: ROLLING ACRES
Rooms in Detail
- Rooms: Room type Dimensions Level Master Bedroom 13'7"x14'8" Main Living Room 21'3"x13'7" Main Kitchen 15'2"x9'9" Main Bedroom 10'3"x11'2" Main Family Room 21'6"x15'10" Main Bedroom 10'1"x9' Main Laundry 13'6"x16' Main Dining Room 15'2"x8'8" Main
- Living Room: 1912
- Master Bedroom: Master Bdrm on Main Level
- Appliances: Dishwasher, Disposal, Range/Oven
- Laundry: Main Floor, Separate Room
Listing Record
- MLS ID: SCK368259
- Status: Sold-Co-Op w/mbr
Financial
- Tax Year: 2013
Additional Details
- Basement: None
- Roof: Composition
- Heating: Forced Air, Gas
- Cooling: Central Air, Electric
- Exterior Amenities: Patio-Covered, Fence-Chain Link, Guttering - ALL, Irrigation Well, Storage Building, Storm Doors, Storm Windows, Frame
- Interior Amenities: Ceiling Fan(s), Fireplace Doors/Screens, Hardwood Floors
- Approximate Age: 51 - 80 Years
Agent Contact
- List Office Name: Golden Inc, REALTORS
Location
- CountyOrParish: Butler
- Directions: From 159th Street East and Central, go east to Prosperity Lane and go North to home. (There is a white picket fence just west of Prosperity Lane.)