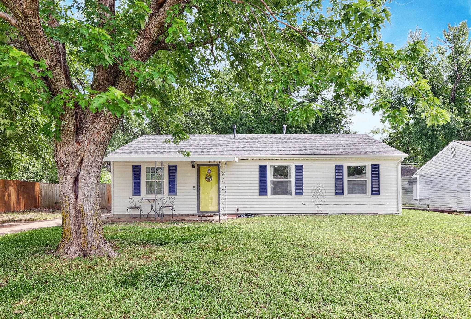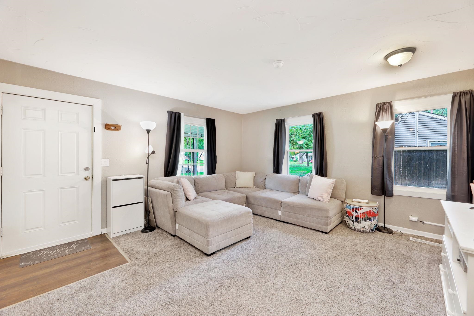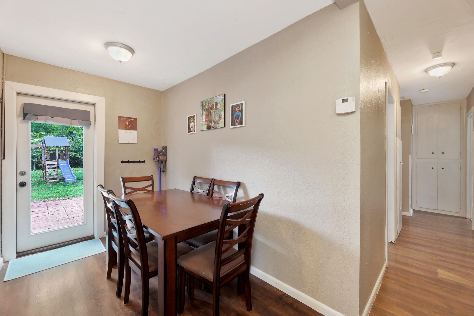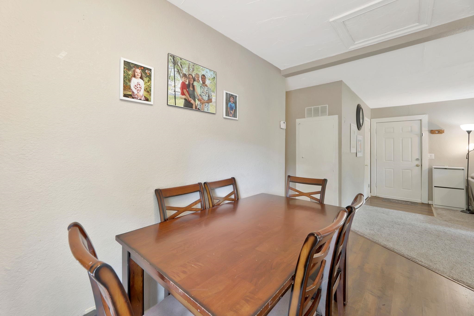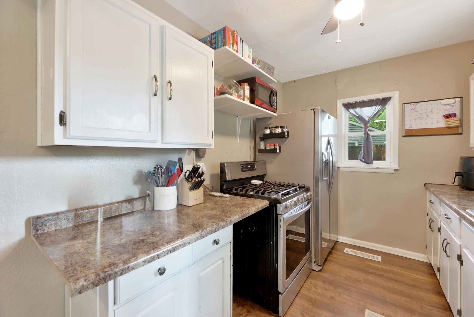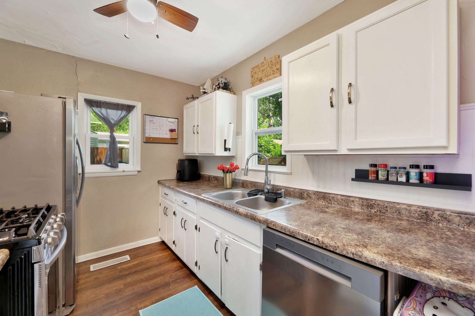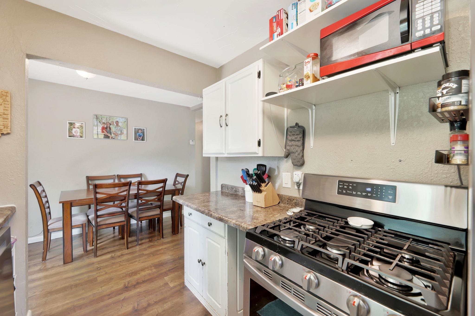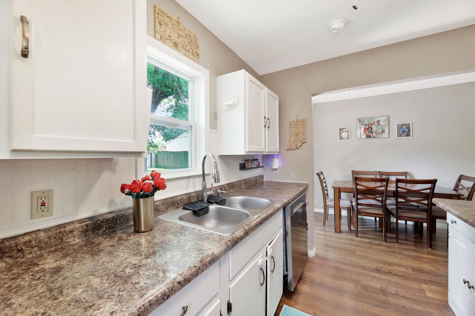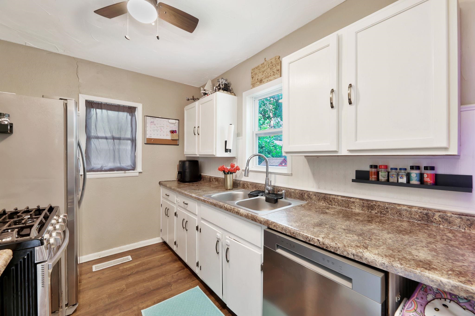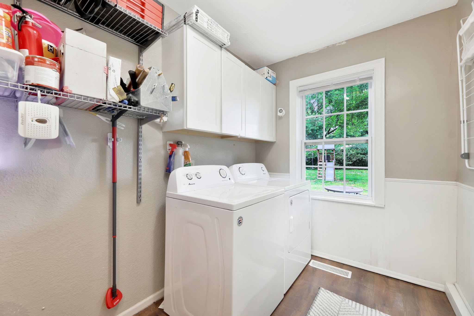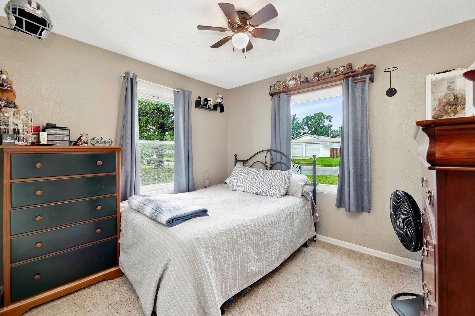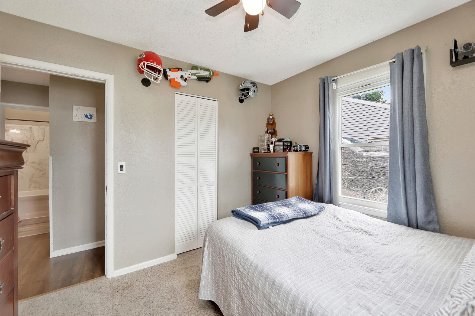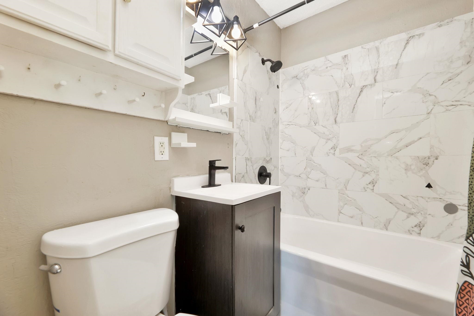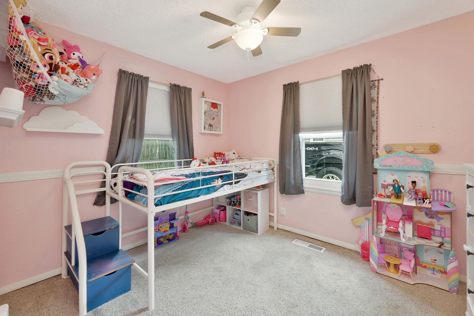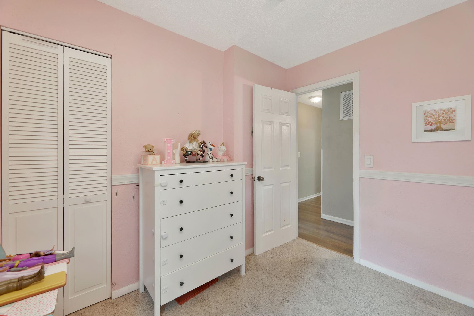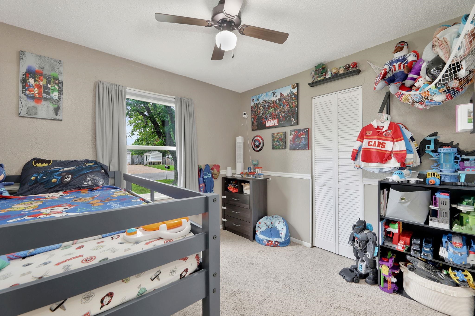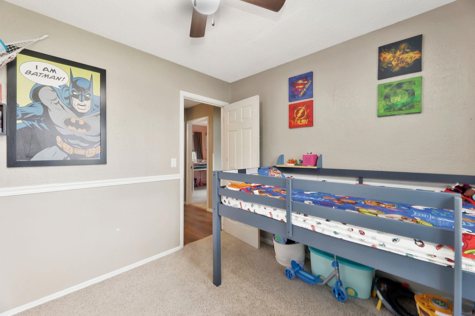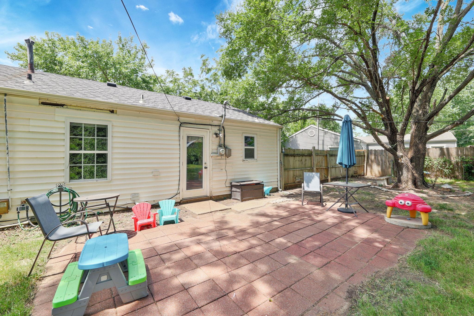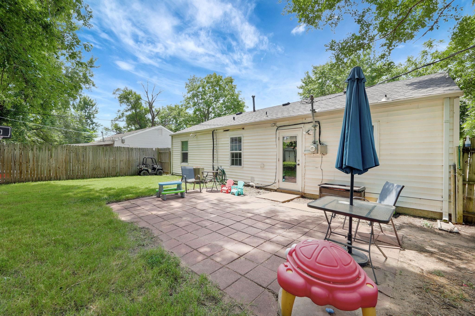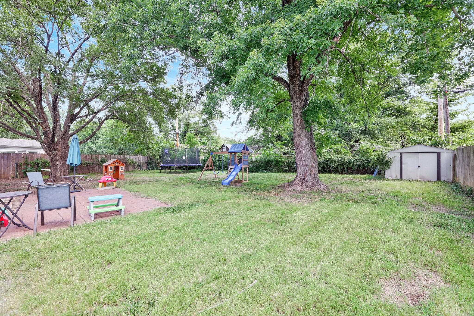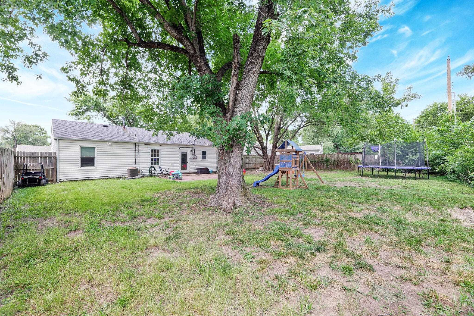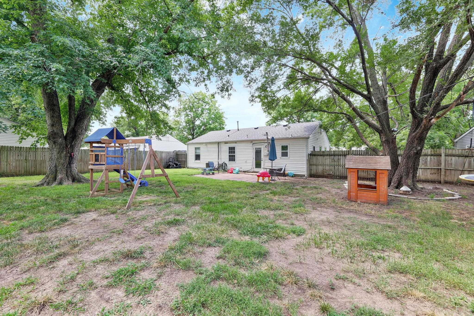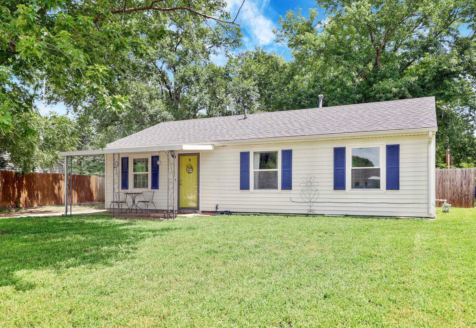At a Glance
- Year built: 1953
- Bedrooms: 3
- Bathrooms: 1
- Half Baths: 0
- Garage Size: None, 0
- Area, sq ft: 960 sq ft
- Date added: Added 3 months ago
- Levels: One
Description
- Description: Welcome home to this delightful 3-bedroom, 1-bathroom residence nestled on a stately lot surrounded by mature trees. From the moment you arrive, the charming curb appeal invites you in. You'll love the thoughtfully designed floorplan that’s ideal for first-time homebuyers or savvy investors looking to expand their portfolio. The living room, dining area, and kitchen flow seamlessly together, all bathed in natural light thanks to several new windows throughout. Down the hall, you'll be impressed by the oversized laundry room offering exceptional storage and easy access to all three bedrooms and the beautifully updated bathroom. Step outside to your private backyard oasis—perfect for kids, pets, and outdoor entertaining. With space to spread out and enjoy, this home truly checks all the boxes in its price range. Don’t miss your opportunity—schedule your showing today! Show all description
Community
- School District: Wichita School District (USD 259)
- Elementary School: Chisholm Trail
- Middle School: Pleasant Valley
- High School: Heights
- Community: Park City
Rooms in Detail
- Rooms: Room type Dimensions Level Master Bedroom 11x9 Main Living Room 15x15 Main Kitchen 10x8 Main Dining Room 10x13 Main Bedroom 10x10 Main Bedroom 10x9 Main
- Living Room: 960
- Appliances: Dishwasher, Range
- Laundry: Main Floor
Listing Record
- MLS ID: SCK659760
- Status: Pending
Financial
- Tax Year: 2024
Additional Details
- Basement: None
- Exterior Material: Frame
- Roof: Composition
- Heating: Forced Air
- Cooling: Central Air
- Interior Amenities: Ceiling Fan(s)
- Approximate Age: 51 - 80 Years
Agent Contact
- List Office Name: Reece Nichols South Central Kansas
- Listing Agent: Troy, Fischer
Location
- CountyOrParish: Sedgwick
- Directions: 61st & Hydraulic, west to E. Park View, north to house.
