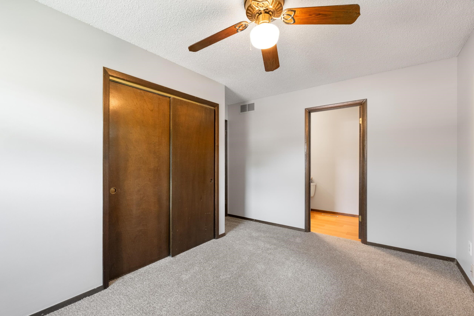
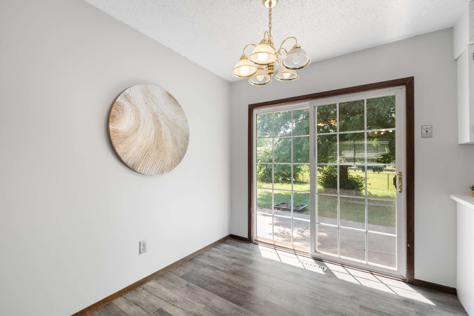
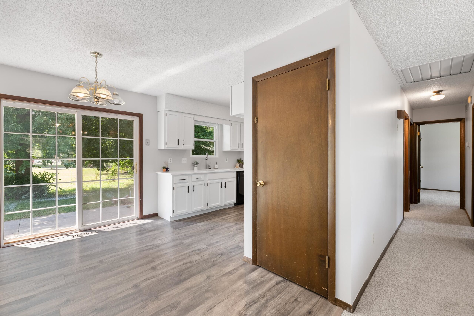
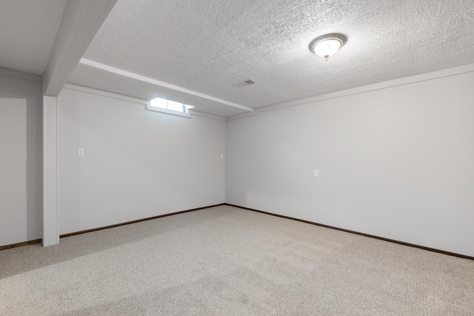
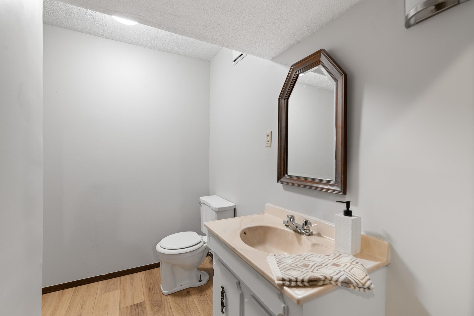
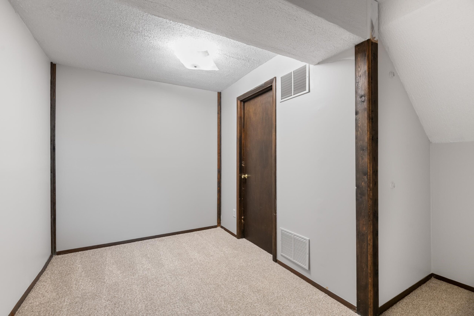
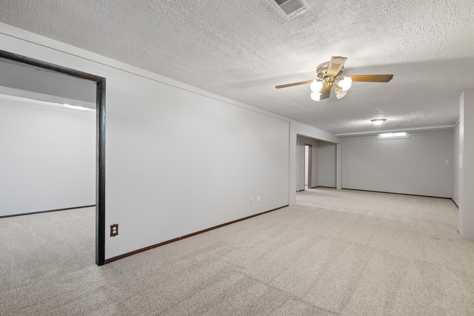
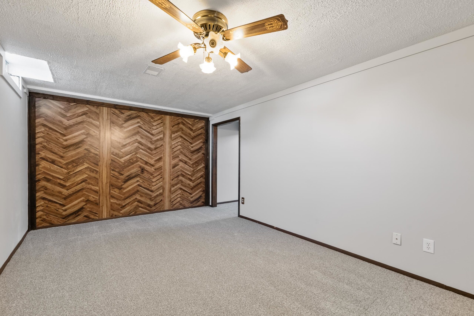
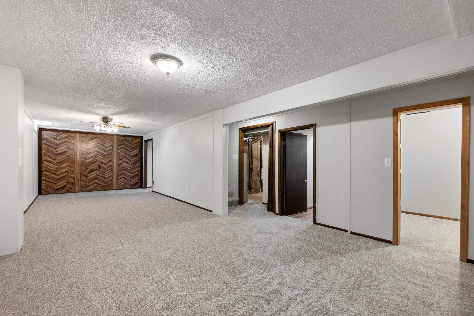
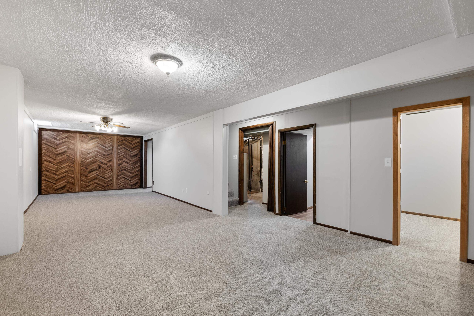
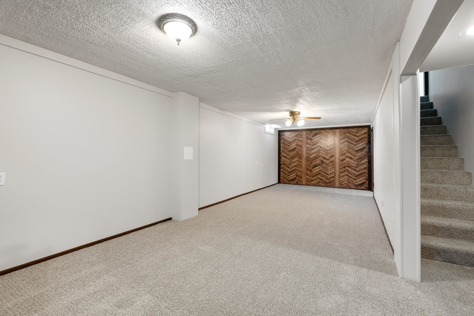
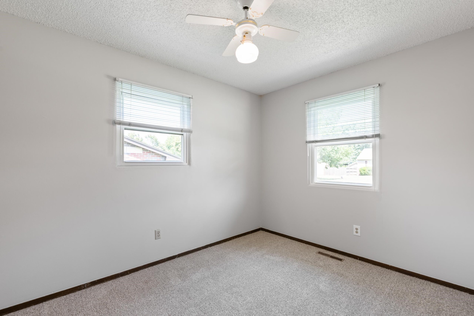
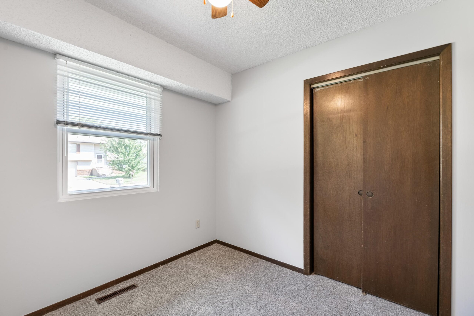
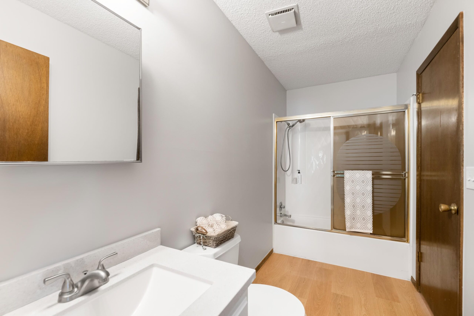
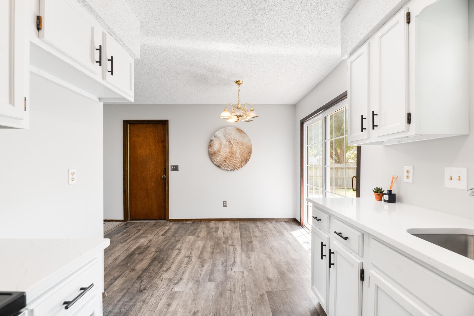
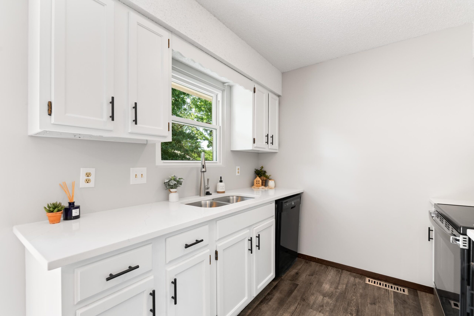
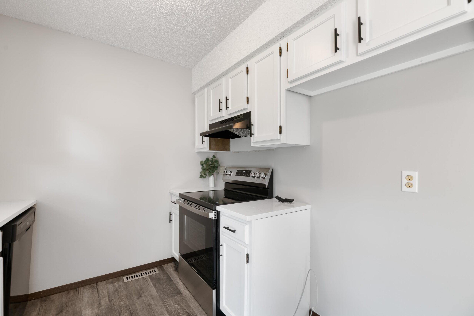
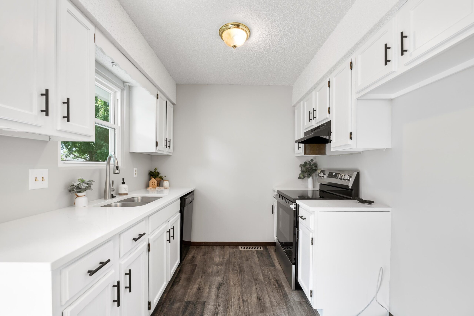
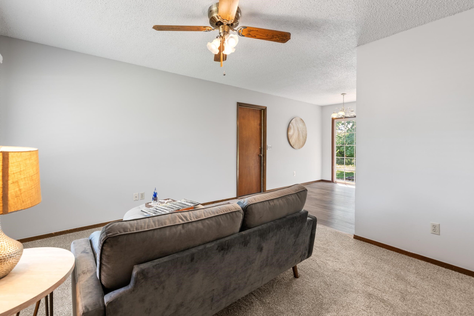
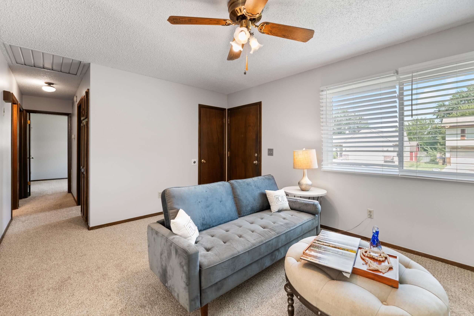
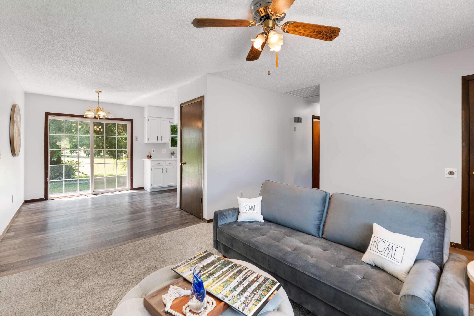
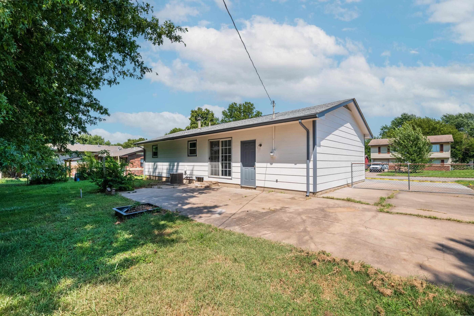
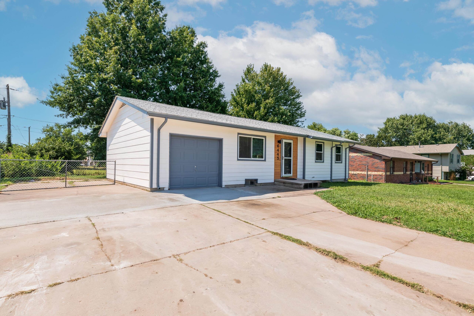
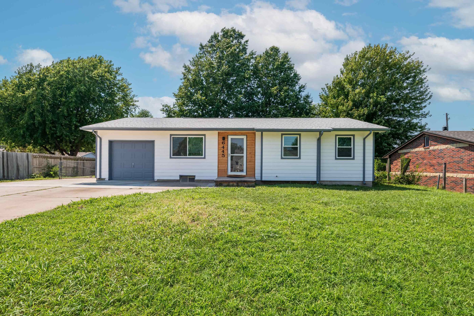
At a Glance
- Year built: 1981
- Bedrooms: 3
- Bathrooms: 2
- Half Baths: 0
- Garage Size: Attached, Opener, Oversized, 1
- Area, sq ft: 1,660 sq ft
- Date added: Added 3 months ago
- Levels: One
Description
- Description: Welcome to this beautifully updated 3-bedroom, 2-bathroom home, offering over 1, 600 sq ft of comfortable living space in the heart of Park City! Outside, you'll notice brand new siding, fresh exterior paint, and new vinyl windows that add to the home’s curb appeal. Step inside to find fresh interior paint, brand new carpet and flooring, sleek quartz countertops, and included appliances—all ready for move-in. The new vinyl windows bring in abundant natural light throughout. The spacious, fully finished basement provides flexibility for a second living area, entertainment space, or home gym. Enjoy the convenience of an extra-deep, attached 1-car garage and a private, fenced backyard—perfect for pets, children, or relaxing evenings outdoors. A beautiful park is just a few both east in the neighborhood as well! Additional highlights include a solid HVAC system, plenty of driveway parking, and a prime location just minutes from highways, shopping, dining, and a park right down the street. This home is affordably priced and offers an incredible opportunity to settle in a growing, vibrant community. Show all description
Community
- School District: Wichita School District (USD 259)
- Elementary School: Chisholm Trail
- Middle School: Stucky
- High School: Heights
- Community: EJ ZONGKERS
Rooms in Detail
- Rooms: Room type Dimensions Level Master Bedroom 13.5 x 12 Main Living Room 14.5 x 12 Main Kitchen 8.5 x 8.5 Main Dining Room 11 x 8.5 Main Bedroom 13 x 10 Main Bedroom 10.5 x 10 Main Laundry 12 x 8 Basement Garage Space 1 23 x 12 Main Bonus Room 11 x 8 Basement
- Living Room: 1660
- Master Bedroom: Master Bdrm on Main Level, Tub/Master Bedroom, Quartz Counters
- Appliances: Dishwasher, Range
- Laundry: In Basement, 220 equipment
Listing Record
- MLS ID: SCK659828
- Status: Cancelled
Financial
- Tax Year: 2025
Additional Details
- Basement: Finished
- Roof: Composition
- Heating: Forced Air, Natural Gas
- Cooling: Central Air, Electric
- Exterior Amenities: Guttering - ALL, Frame w/Less than 50% Mas
- Interior Amenities: Ceiling Fan(s), Window Coverings-Part
- Approximate Age: 36 - 50 Years
Agent Contact
- List Office Name: New Door Real Estate
- Listing Agent: Grant, Ketzner
Location
- CountyOrParish: Sedgwick
- Directions: From 61st and Hydraulic Ave Proceed East Until you turn on Scottsville then proceed Borth and then turn right on Charleston St then back right on Wendell st until you reach home.