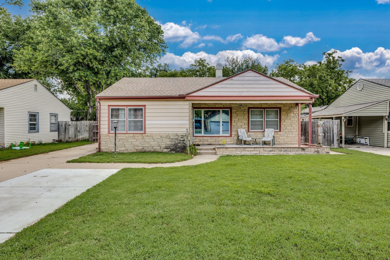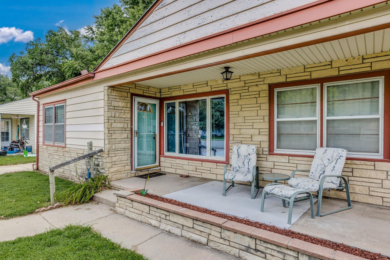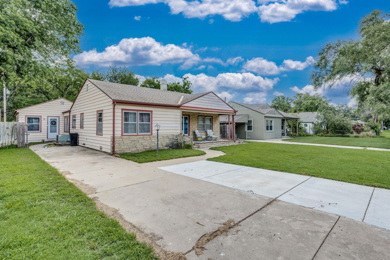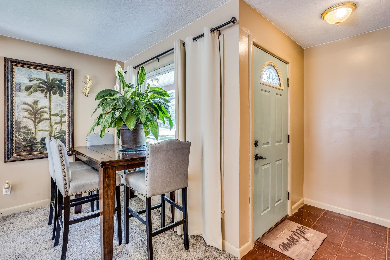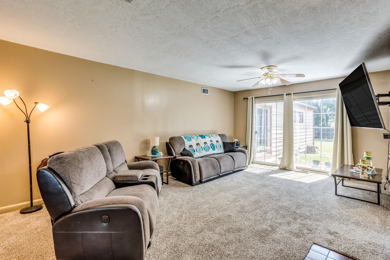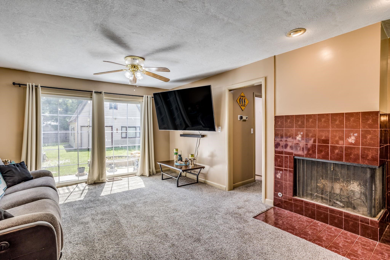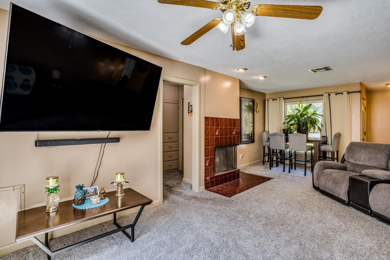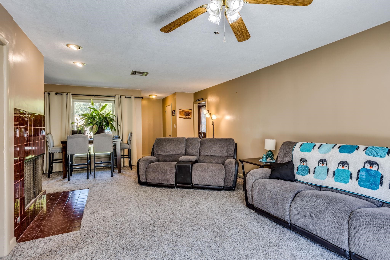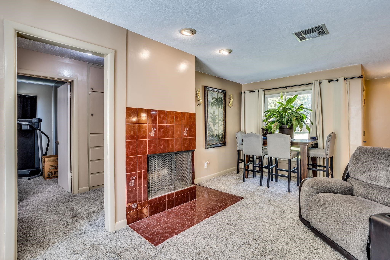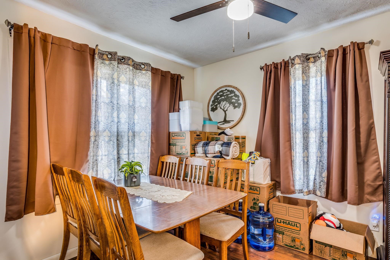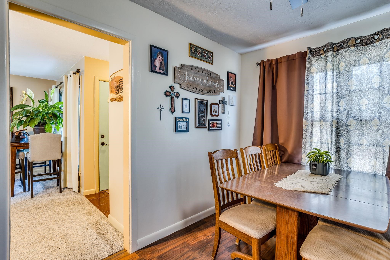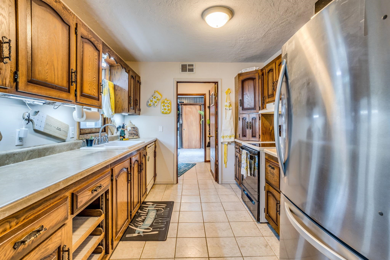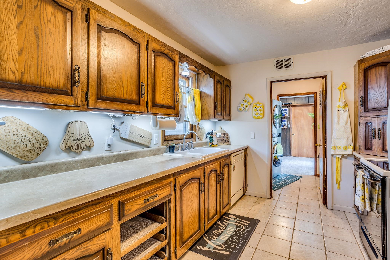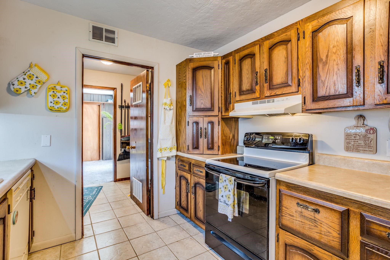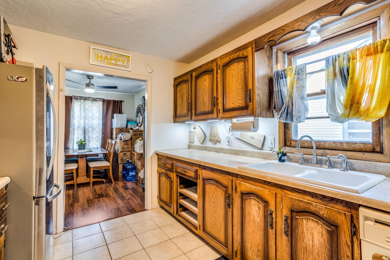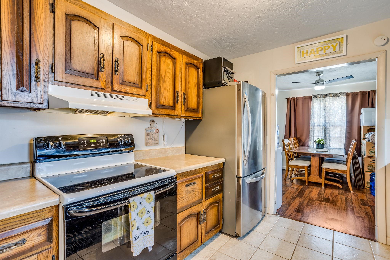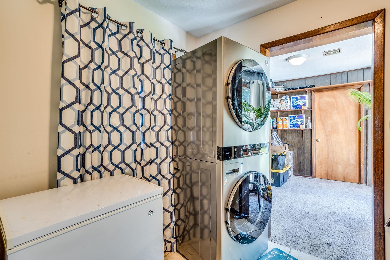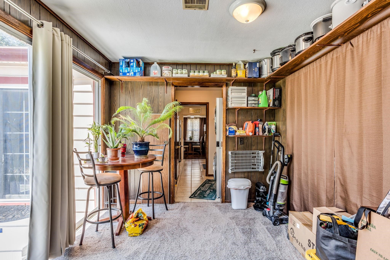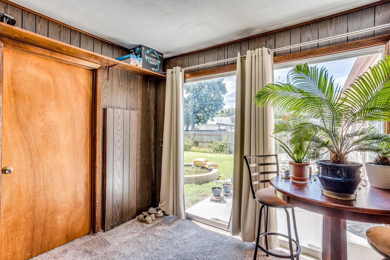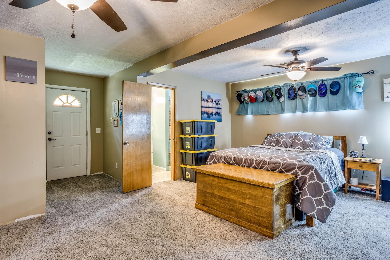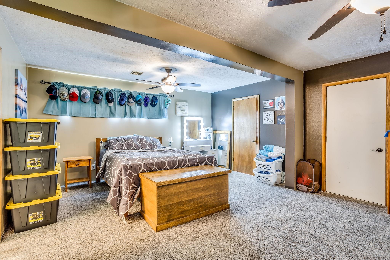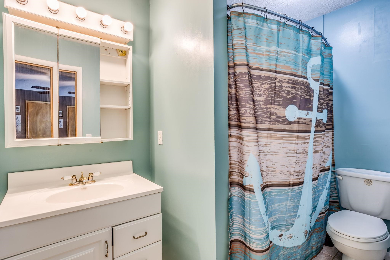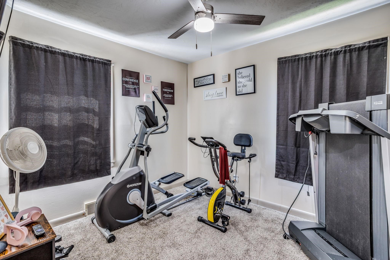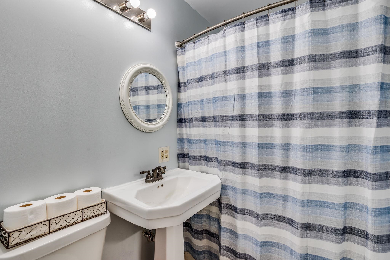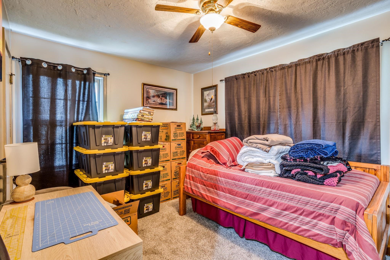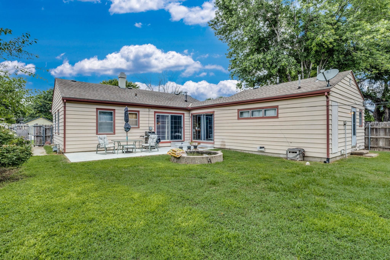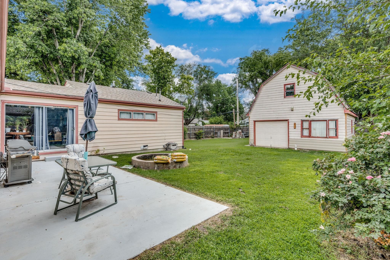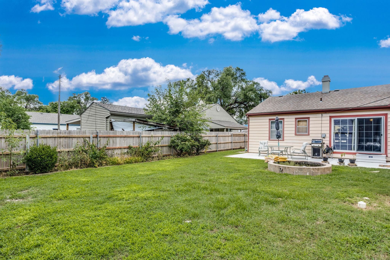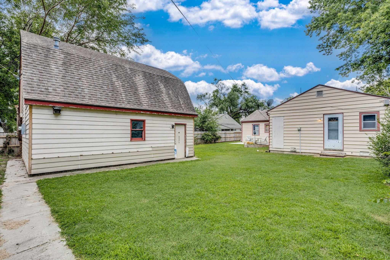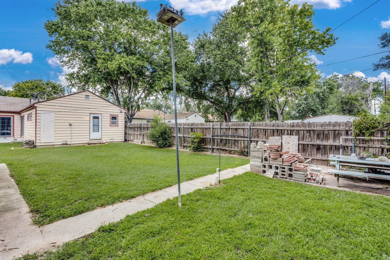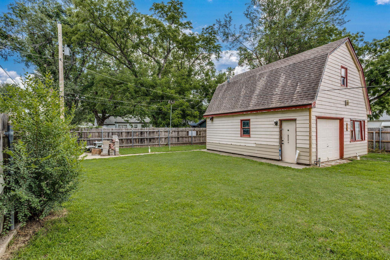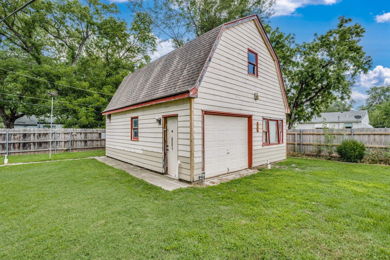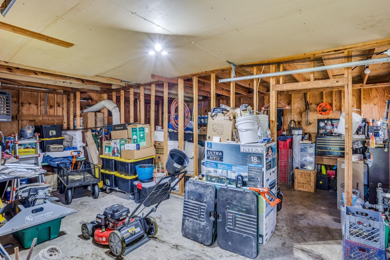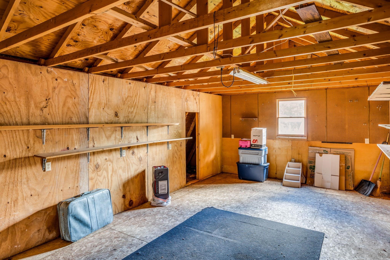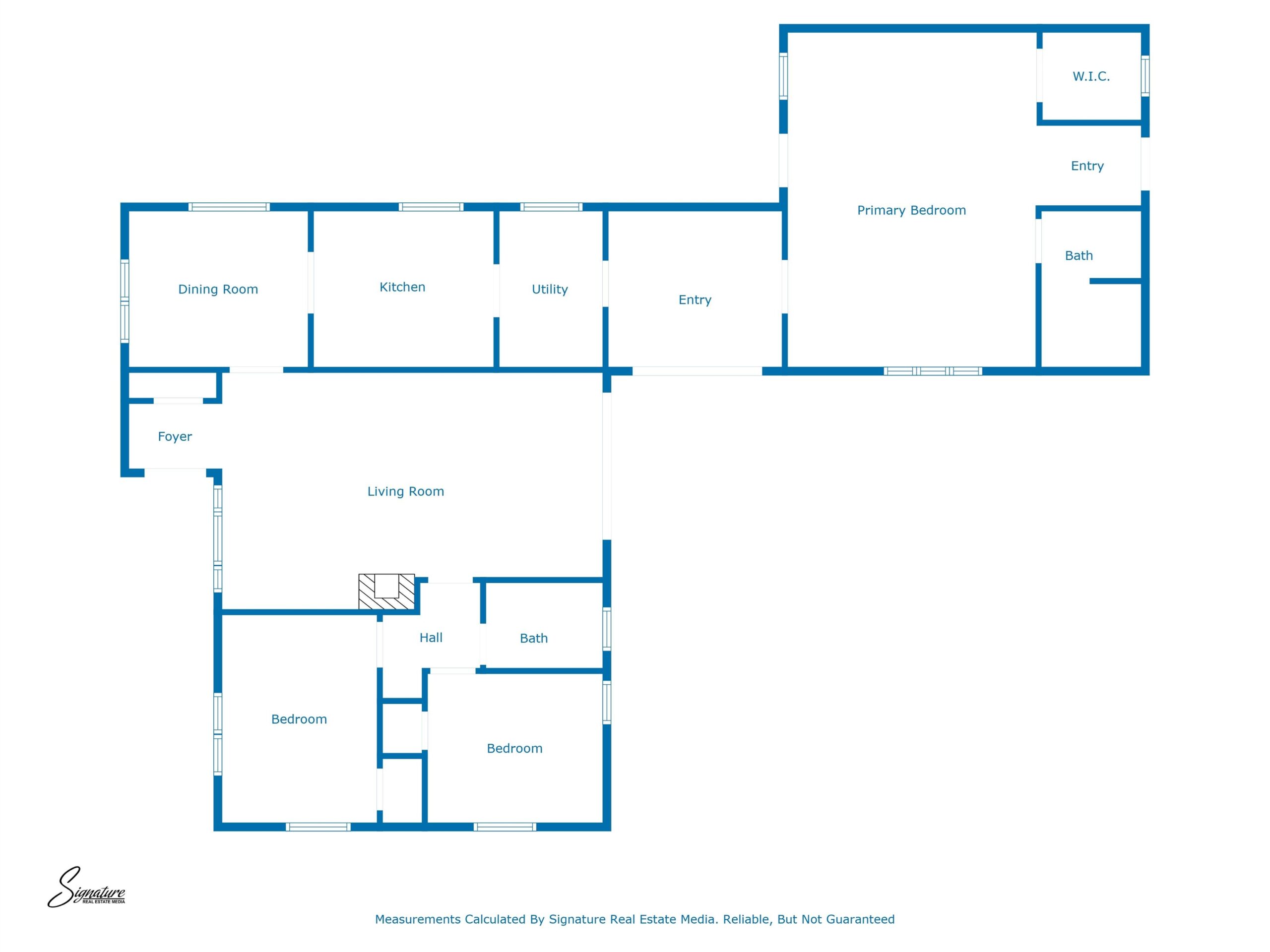Residential6440 S Corey St
At a Glance
- Year built: 1953
- Bedrooms: 3
- Bathrooms: 2
- Half Baths: 0
- Garage Size: Detached, Opener, Oversized, 1
- Area, sq ft: 1,576 sq ft
- Date added: Added 5 months ago
- Levels: One
Description
- Description: Move in ready 3 bedroom, 2 bath on large fenced lot with detached garage and shop. The living room which has a fireplace and doors leading to the spacious outdoor patio. Conveniently located is the dining room which is a separate room in between the kitchen and living room. This home has the popular split bedroom plan. The primary suite is oversized and has its own ensuite bathroom and is situated on the back side of the home. Additional two bedrooms and a full bathroom are located on the other side of the home. You can sit outside on the covered front porch or on the back patio around the firepit. The detached garage is 26 x 22, should really be called a 2 car garage, as it has one overhead garage door, and the other side is set up for a workshop with 220, 250 volt and 500 amp plugs! Also with 200 amp electric panel. The garage also has duct work for HVAC. Don't miss the upstairs loft area that would be perfect to finish as additional work space, play room, etc. The electrical plugs are every 4 foot and is ready for your finishes. Sewer was replaced in 2023. Don't miss out on this home with Wichita postal address and Haysville schools. Show all description
Community
- School District: Haysville School District (USD 261)
- Elementary School: Prairie
- Middle School: Haysville West
- High School: Campus
- Community: WARDS
Rooms in Detail
- Rooms: Room type Dimensions Level Master Bedroom 20.2 x 15.4 Main Living Room 23.3 x 12.6 Main Kitchen 11 x 9.5 Main Dining Room 10.9 x 9.5 Main Laundry 9.5 x 6.5 Main Bedroom 12.7 x 9.6 Main Bedroom 10.5 x 9.2 Main
- Living Room: 1576
- Master Bedroom: Master Bdrm on Main Level, Split Bedroom Plan, Tub/Shower/Master Bdrm
- Appliances: Dishwasher, Disposal, Refrigerator, Range
- Laundry: Main Floor, Separate Room
Listing Record
- MLS ID: SCK658007
- Status: Sold-Co-Op w/mbr
Financial
- Tax Year: 2024
Additional Details
- Basement: None
- Roof: Composition
- Heating: Forced Air, Natural Gas
- Cooling: Central Air, Electric
- Exterior Amenities: Frame w/Less than 50% Mas
- Interior Amenities: Ceiling Fan(s), Window Coverings-Part
- Approximate Age: 51 - 80 Years
Agent Contact
- List Office Name: Berkshire Hathaway PenFed Realty
- Listing Agent: Michelle, Leeper
- Agent Phone: (316) 209-6232
Location
- CountyOrParish: Sedgwick
- Directions: From Broadway and 63rd St S, go West on 63rd, turn South on Corey to home.
