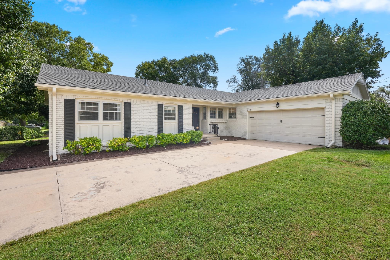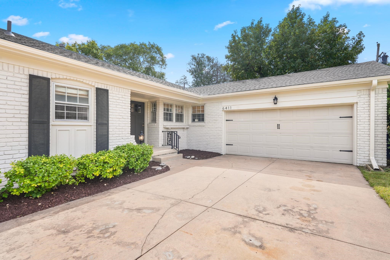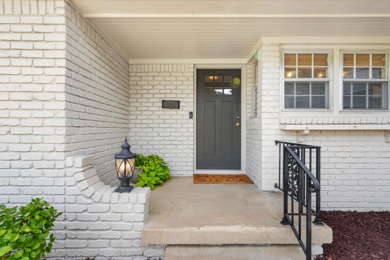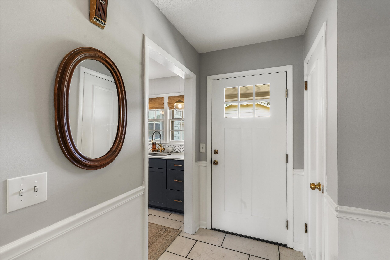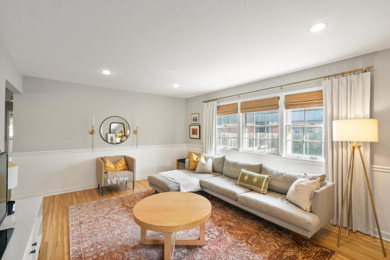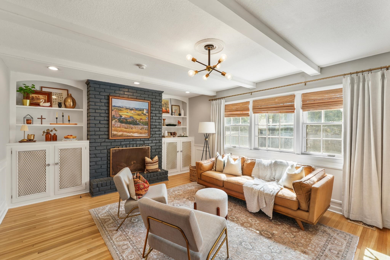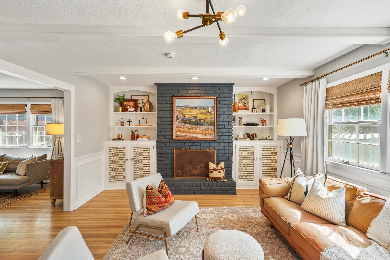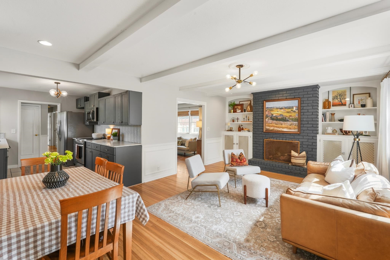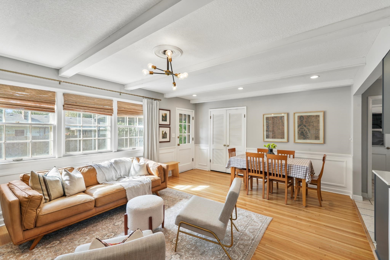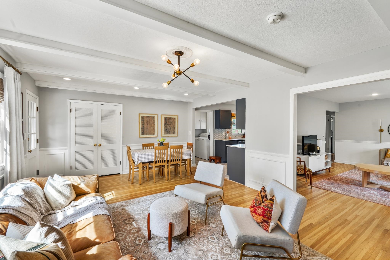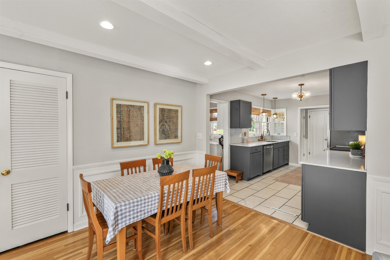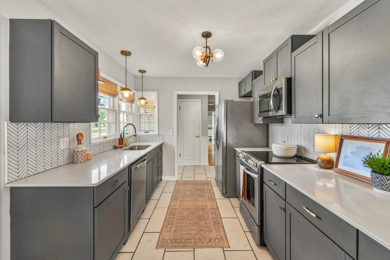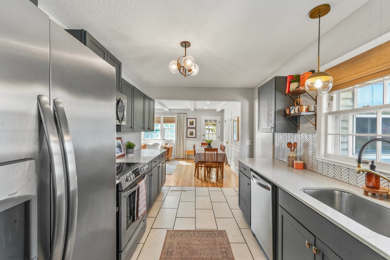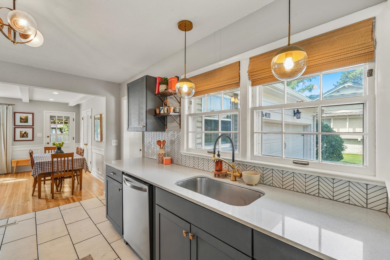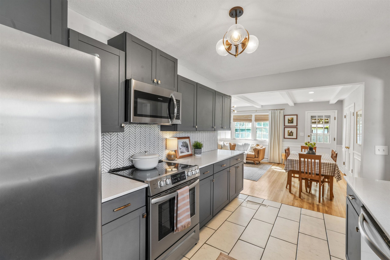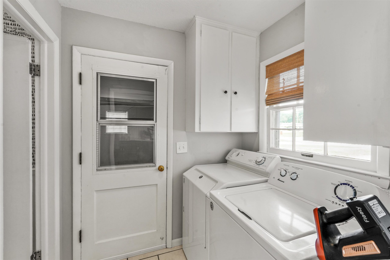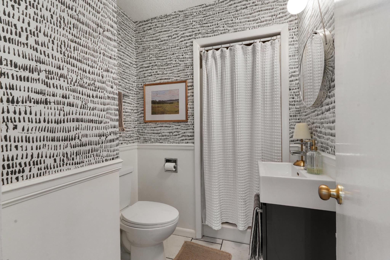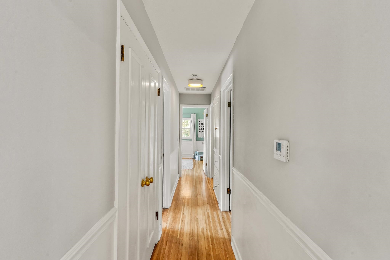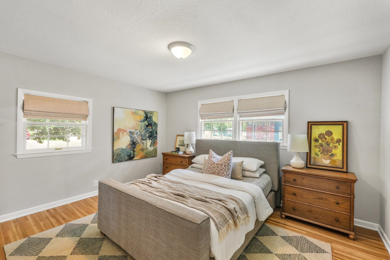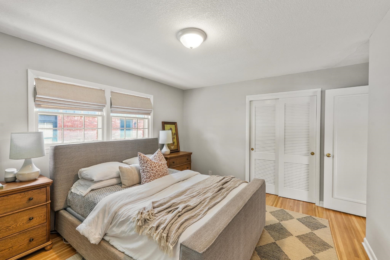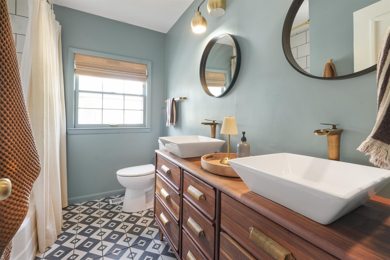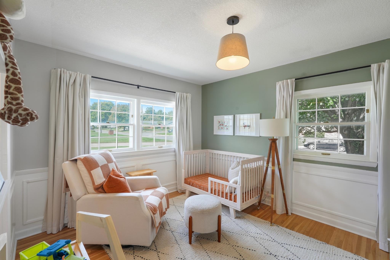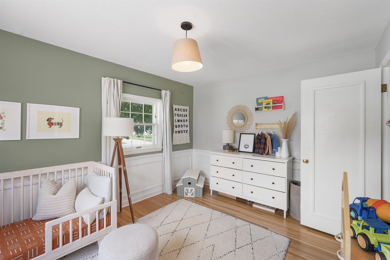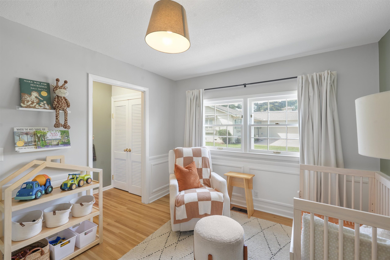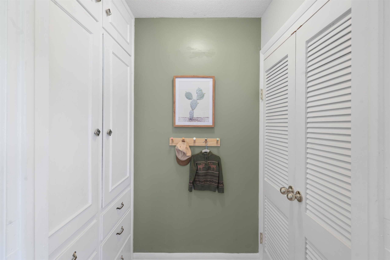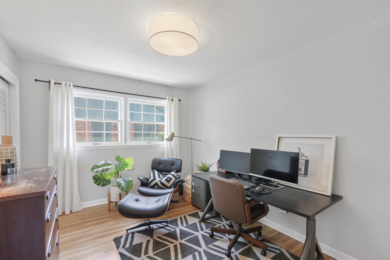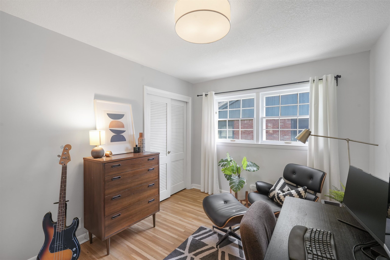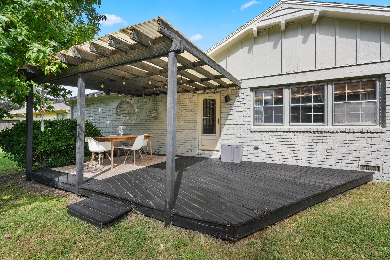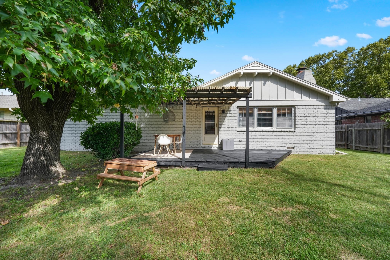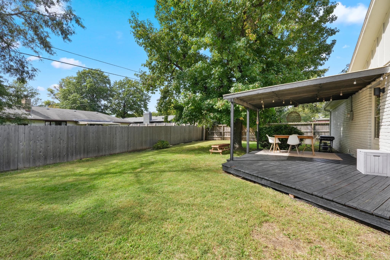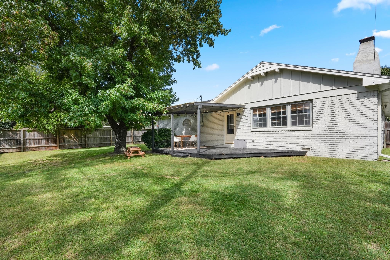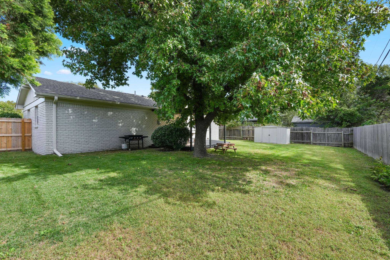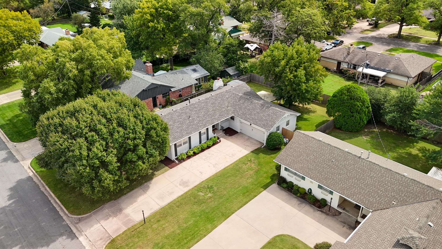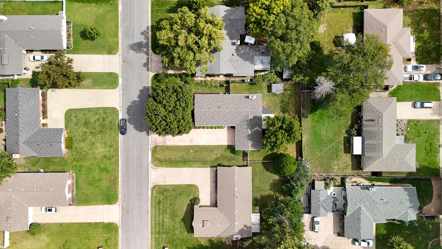Residential6411 E Oneida
At a Glance
- Year built: 1957
- Bedrooms: 3
- Bathrooms: 2
- Half Baths: 0
- Garage Size: Attached, Opener, 2
- Area, sq ft: 1,637 sq ft
- Floors: Hardwood
- Date added: Added 1 month ago
- Levels: One
Description
- Description: Don’t miss this beautifully renovated 3-bedroom ranch in the highly sought-after Pine Valley Estates. Nestled in an established northeast Wichita neighborhood just off N. Woodlawn, you’ll be minutes from Edgemoor Park, Wichita Country Club, and all your favorite east-side shopping and dining spots. With a brand-new roof installed in May 2025 and a new heating and air system added in August 2022, the big-ticket updates are already done—giving you peace of mind for years to come. From the curb, this full-brick home makes a timeless first impression with its freshly painted brick, manicured landscaping, classic shutters, and a deep driveway that sets the garage back from the street. Step inside to a welcoming tile entryway with a coat closet before moving into the spacious front living room. Here you’ll find natural hardwood floors, recessed lighting, rich two-tone walls with chair rail trim, and plenty of natural light. A second living space sits just beyond, featuring more hardwood floors, a striking full-brick fireplace with built-in cabinetry and open shelving on either side, painted ceiling beams, and an open dining area. A nearby storage closet provides the perfect spot for pantry overflow, games, or seasonal items. The kitchen is a showstopper with updated cabinetry, quartz countertops, a custom tile backsplash, a large single-bowl stainless steel sink, stainless appliances, and elegant bronze fixtures. Two windows above the sink overlook the front entryway, filling the space with light and a pleasant view. Off the kitchen, you’ll find a convenient laundry area leading to the attached two-car garage, plus a full hall bath with a walk-in shower. On the opposite side of the home, the bedroom wing features three spacious rooms with hardwood floors, charming louvered closet doors, and ample natural light. The stylish hall bathroom includes tile flooring, a custom dual-sink vanity, and a tub/shower combo with tiled surround. The front bedroom is extra special with decorative wainscoting, an accent wall, and a walk-in closet space with floor-to-ceiling built-ins and a separate closet space with French doors. Step out back to enjoy the covered deck, a fully fenced yard shaded by mature trees, and a storage shed for tools and toys. This home checks all the boxes: prime location, smart updates, and move-in-ready condition. Schedule your private tour today and make it yours! Show all description
Community
- School District: Wichita School District (USD 259)
- Elementary School: Price-Harris
- Middle School: Coleman
- High School: Southeast
- Community: PINE VALLEY ESTATES
Rooms in Detail
- Rooms: Room type Dimensions Level Master Bedroom 14x12 Main Living Room 24x14 Main Kitchen 14x11 Main Family Room 21x15 Main Dining Room 12x14 Main Bedroom 14x11 Main Bedroom 14x15 Main Laundry 6x7 Main
- Living Room: 1637
- Master Bedroom: Master Bdrm on Main Level
- Appliances: Dishwasher, Disposal, Microwave, Range
- Laundry: Main Floor, 220 equipment
Listing Record
- MLS ID: SCK662759
- Status: Sold-Co-Op w/mbr
Financial
- Tax Year: 2024
Additional Details
- Basement: None
- Roof: Composition
- Heating: Forced Air, Natural Gas
- Cooling: Central Air, Electric
- Exterior Amenities: Guttering - ALL, Brick
- Approximate Age: 51 - 80 Years
Agent Contact
- List Office Name: Reece Nichols South Central Kansas
- Listing Agent: Caleb, Claussen
Location
- CountyOrParish: Sedgwick
- Directions: Head north from Central and Woodlawn, turn right onto Oneida, continue to home on the right.
