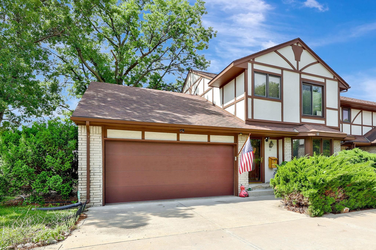
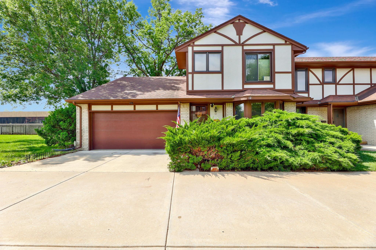
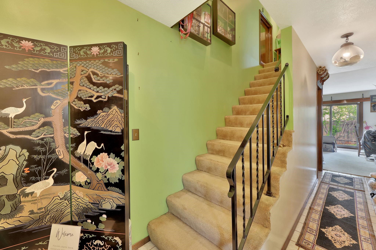
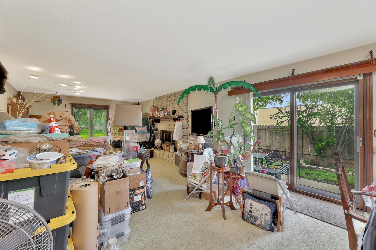
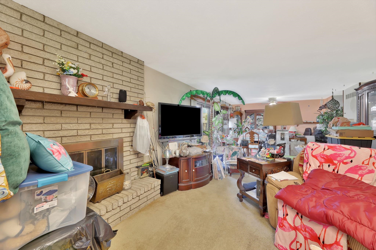
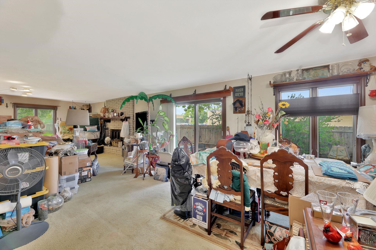

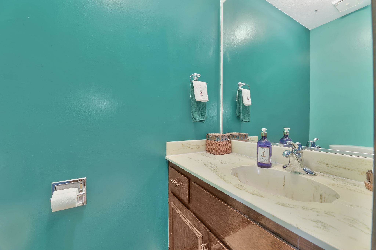
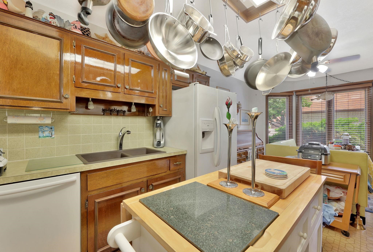
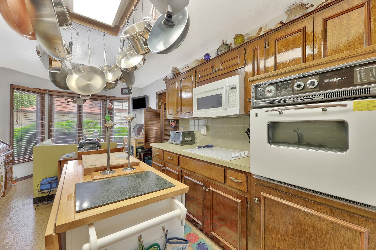
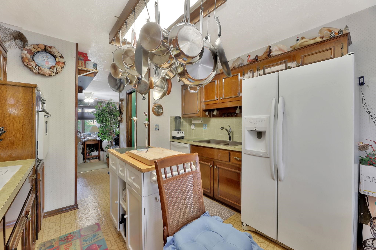
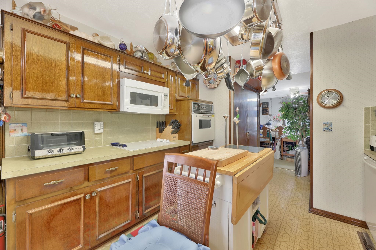
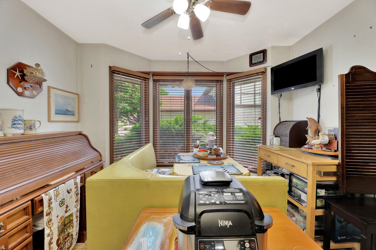
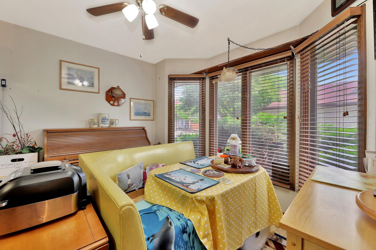
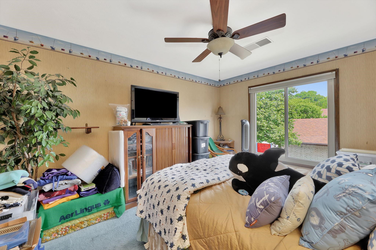
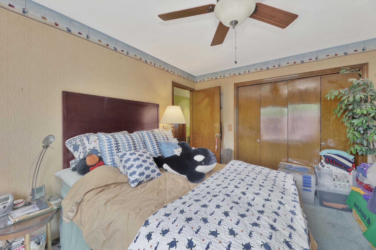
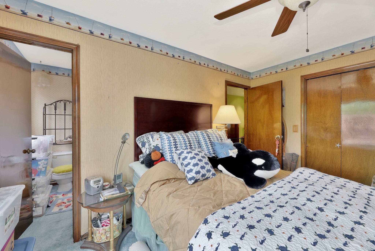
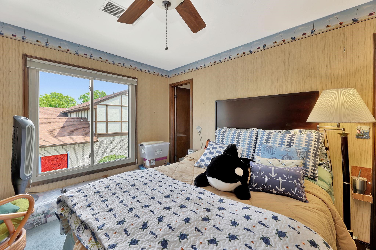
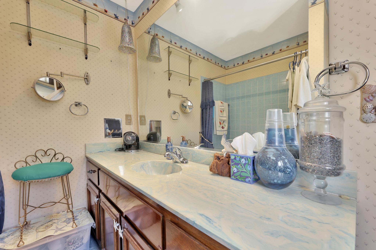
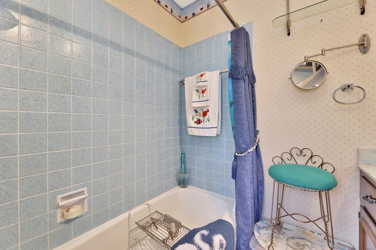
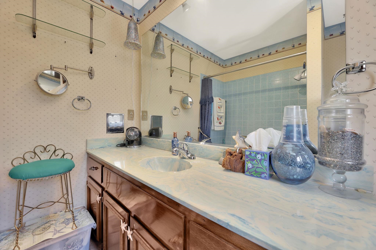
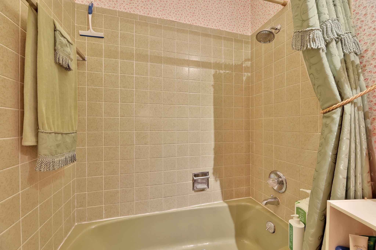
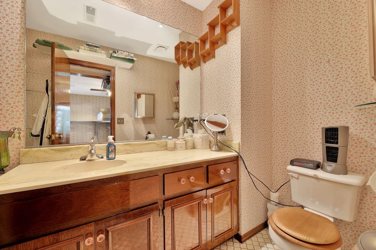
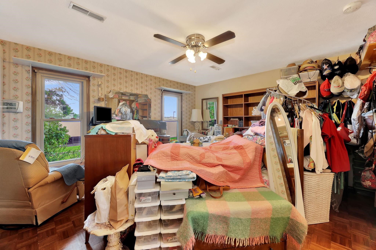
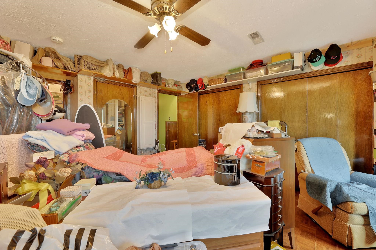
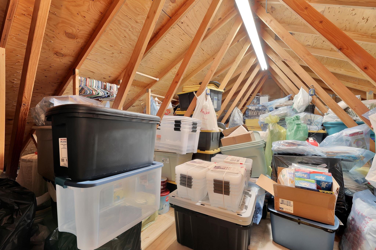
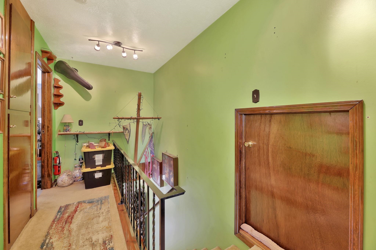
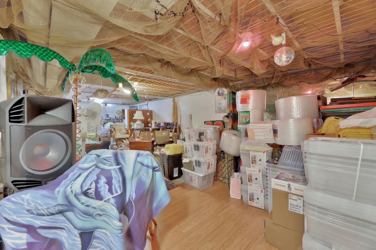
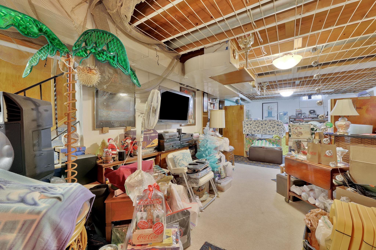
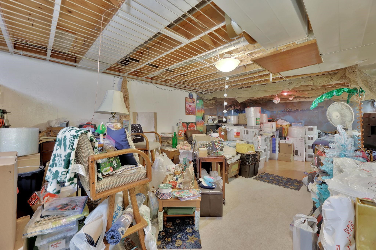
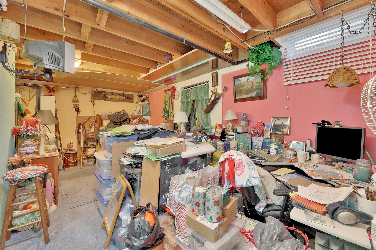
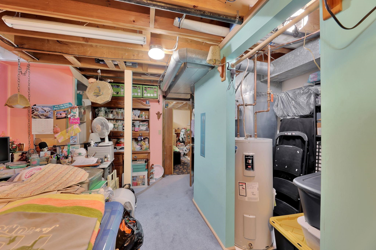
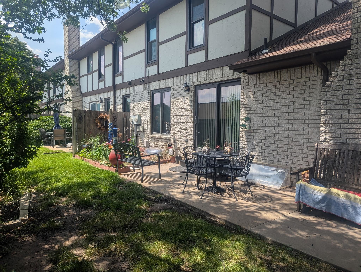
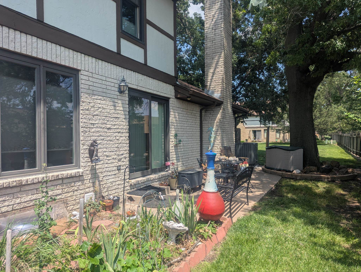
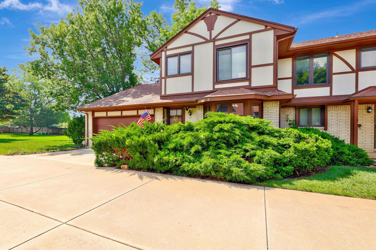
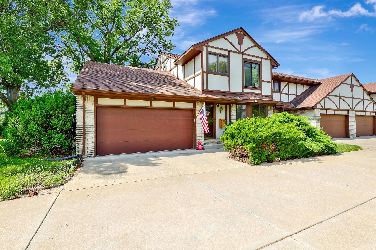
At a Glance
- Year built: 1976
- Bedrooms: 2
- Bathrooms: 2
- Half Baths: 1
- Garage Size: Attached, 2
- Area, sq ft: 2,692 sq ft
- Date added: Added 4 months ago
- Levels: One and One Half
Description
- Description: Experience the convenience of condo living! This home features 2 bedrooms, 2.5 bath, 2-car garage and a spacious basement with a bonus room. The main level features a living area with fireplace, a formal dining room with access to a private patio, a galley kitchen and a breakfast nook with bay window. There are 2 bedrooms upstairs, each with its own bathroom. The master bathroom includes a cedar-lined closet. There is a half bath on the main level with main floor laundry close by. The finished basement is spacious with a dance floor and full length mirrors ready to entertain friends with high ceilings. In the converted bonus/guest room, there is plenty of additional closet and storage space, and provides a flexible area for entertainment. A patio in the back has partial wooden dividers and has shared access to the greenbelt maintained by the community. The home features built-in shelves and cabinets all over. Amenities includes front steel kick-proof storm security door, new basement. windows with storm window covers, a second custom surge protector on the entire home along with extended 110 outlets installed by Graff Electric, a 50 gallon electric hot water tank, and a steel security fireproof door from the garage into the home and second floor access to lighted attic space above the garage. Schedule your showing today. Show all description
Community
- School District: Wichita School District (USD 259)
- Elementary School: Price-Harris
- Middle School: Coleman
- High School: Southeast
- Community: KAPAUN 2ND
Rooms in Detail
- Rooms: Room type Dimensions Level Master Bedroom 13x13 Upper Living Room 13x37 Main Kitchen 11x17 Main Bedroom 11x13 Upper Family Room 16x37 Basement Bonus Room 10x22 Basement
- Living Room: 2692
- Laundry: Main Floor
Listing Record
- MLS ID: SCK657017
- Status: Active
Financial
- Tax Year: 2024
Additional Details
- Basement: Finished
- Roof: Composition
- Heating: Electric
- Cooling: Central Air, Electric
- Exterior Amenities: Guttering - ALL, Sprinkler System, Frame w/Less than 50% Mas
- Approximate Age: 36 - 50 Years
Agent Contact
- List Office Name: Berkshire Hathaway PenFed Realty
- Listing Agent: Justin, Chandler
Location
- CountyOrParish: Sedgwick
- Directions: Start Woodlawn and Central- Head North on Woodlawn-Property on the west side-Unit 12