


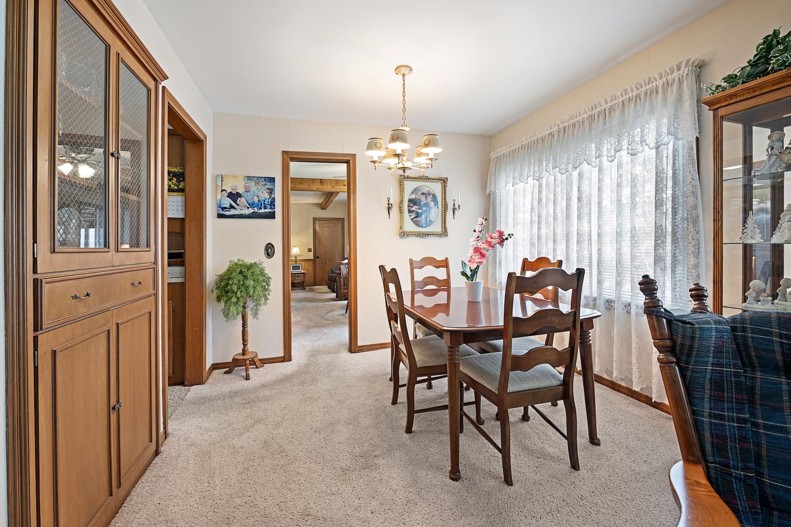

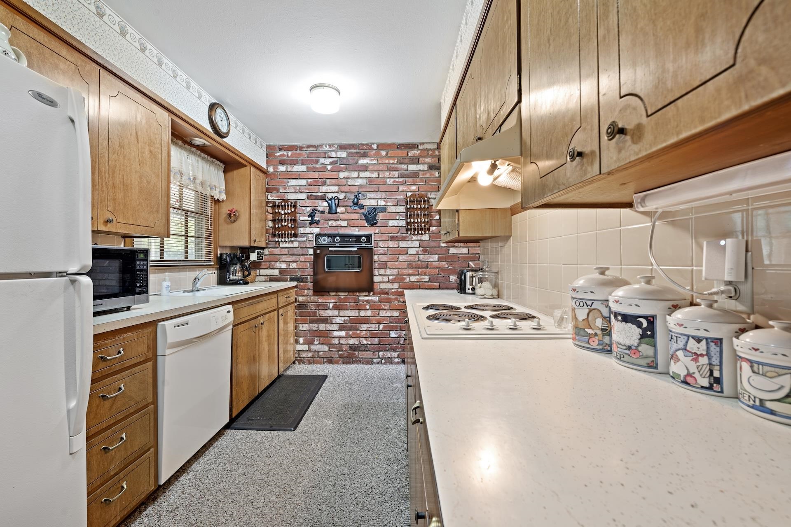
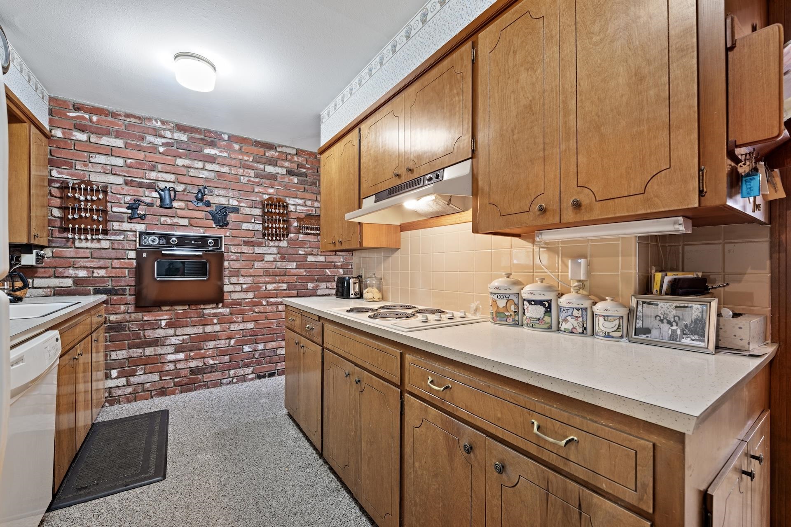
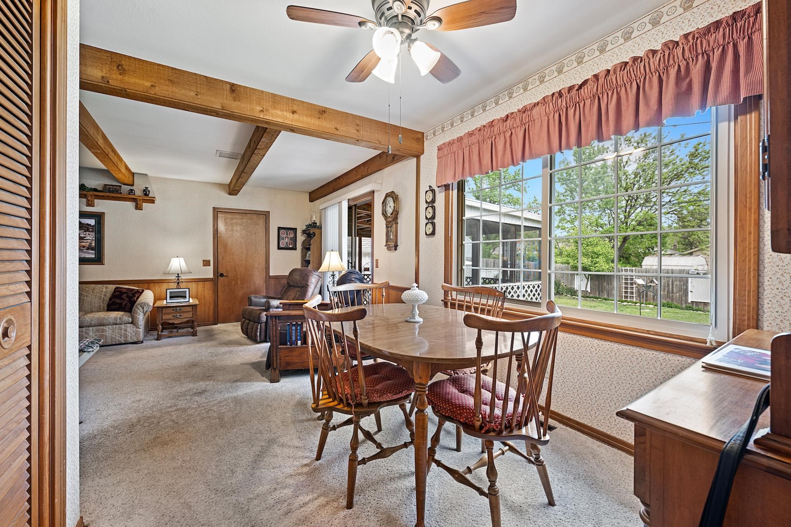
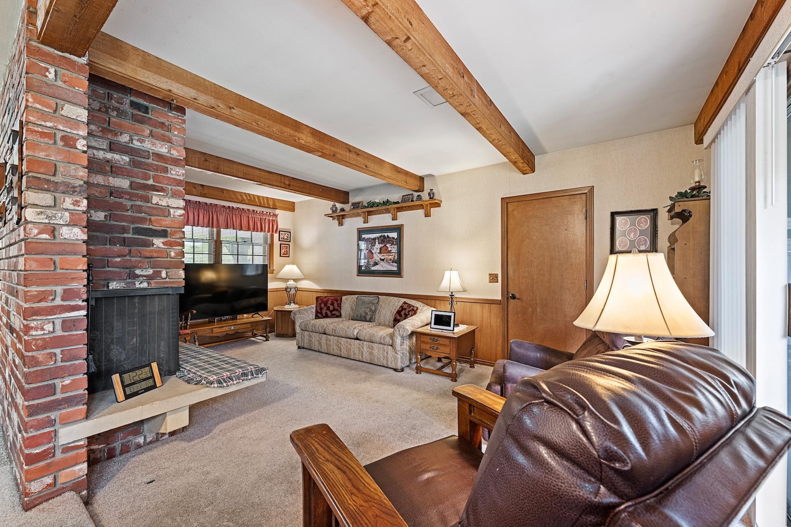


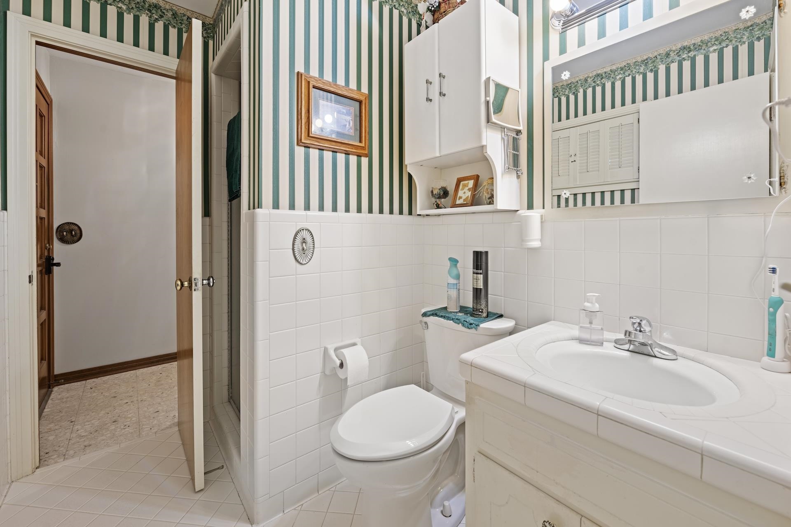
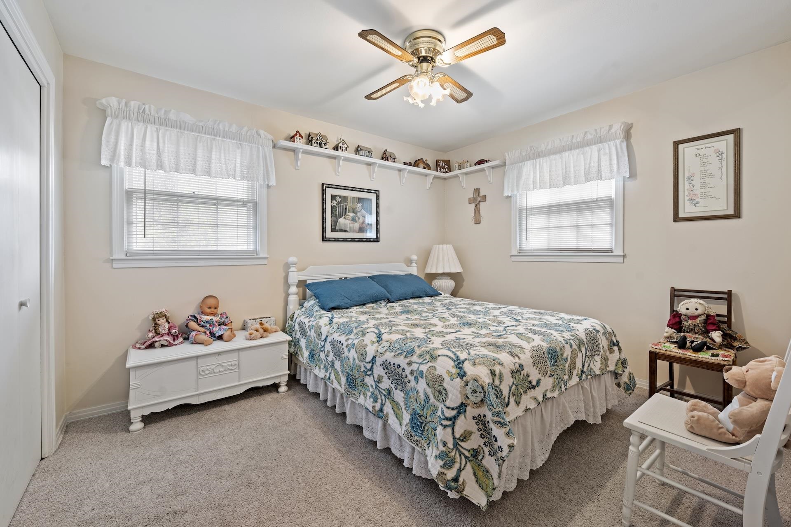
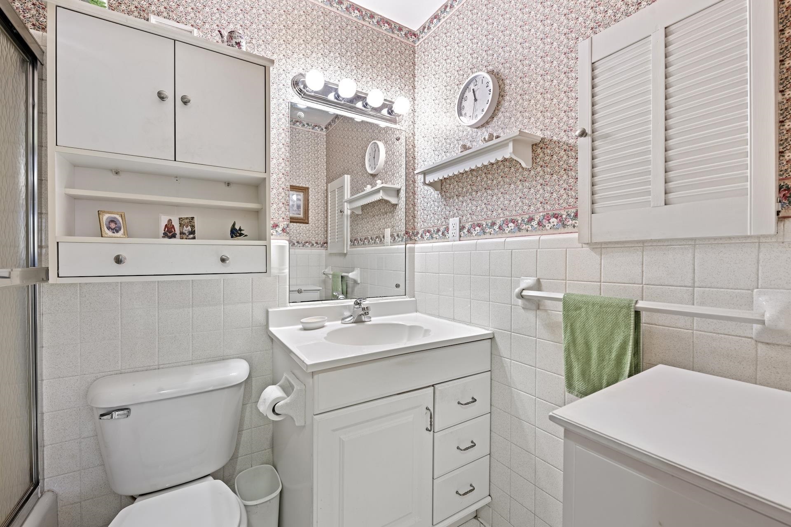




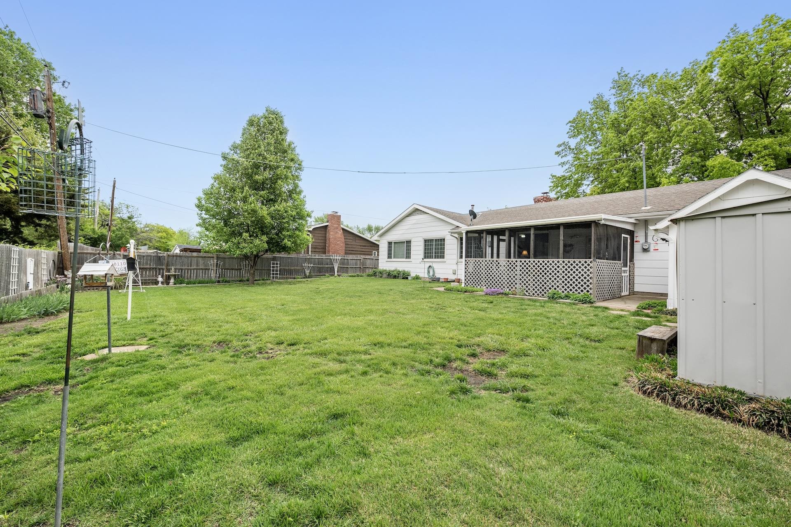

At a Glance
- Year built: 1963
- Bedrooms: 3
- Bathrooms: 2
- Half Baths: 0
- Garage Size: Attached, Opener, 2
- Area, sq ft: 1,556 sq ft
- Date added: Added 3 months ago
- Levels: One
Description
- Description: Well-Cared-For Ranch in Convenient East Wichita Location! Don’t miss this charming and well-maintained ranch home offering over 1, 500 finished square feet on a spacious 1/4-acre lot. Nestled among mature trees with brick trim and a welcoming front porch, this 3-bedroom, 2-bath home blends comfort, space, and convenience. Step inside to find a large living room and formal dining area with built-in china cabinet, perfect for gatherings. The kitchen features an electric cooktop, built-in wall oven, charming brick accents, and all appliances stay! The primary suite offers a private full bath with a stand-alone shower, tile floors, and tile countertops. Enjoy relaxing or entertaining in the family room with a gas fireplace that echoes the brick details of the kitchen, plus easy access to the screened-in patio and backyard. Two additional bedrooms, a hall bath with tile flooring, hard surface countertops, a tub/shower combo, and a convenient laundry closet complete the floor plan. The beautifully landscaped backyard features colorful flower beds, a wood privacy fence, and two storage sheds for added convenience. Located in Wichita Public Schools and close to eastside shopping, restaurants, and churches—with quick access to K-96 for commuting anywhere in the city—this home offers the best of both comfort and location. Don’t miss your chance at this east side ranch home – Call to schedule your private showing today!! Show all description
Community
- School District: Wichita School District (USD 259)
- Elementary School: Price-Harris
- Middle School: Coleman
- High School: Southeast
- Community: MCEWEN
Rooms in Detail
- Rooms: Room type Dimensions Level Master Bedroom 13x12 Main Living Room 17x13 Main Kitchen 14x8 Main Foyer 12x3.5 Main Dining Room 10x8 Main Dining Room 9.5x8 Main Family Room 19x12 Main Bedroom 10x10 Main Bedroom 12x10 Main
- Living Room: 1556
- Master Bedroom: Master Bdrm on Main Level, Master Bedroom Bath, Shower/Master Bedroom, Tile Counters
- Appliances: Dishwasher, Disposal, Refrigerator, Range, Washer
- Laundry: Main Floor, 220 equipment
Listing Record
- MLS ID: SCK655673
- Status: Sold-Inner Office
Financial
- Tax Year: 2024
Additional Details
- Basement: None
- Roof: Composition
- Heating: Forced Air, Natural Gas
- Cooling: Central Air, Electric
- Exterior Amenities: Guttering - ALL, Frame w/Less than 50% Mas
- Interior Amenities: Ceiling Fan(s), Window Coverings-All
- Approximate Age: 51 - 80 Years
Agent Contact
- List Office Name: Berkshire Hathaway PenFed Realty
- Listing Agent: Bryce, Jones
- Agent Phone: (316) 641-0878
Location
- CountyOrParish: Sedgwick
- Directions: 13th & Woodlawn, North to 15th St, East to Home.