
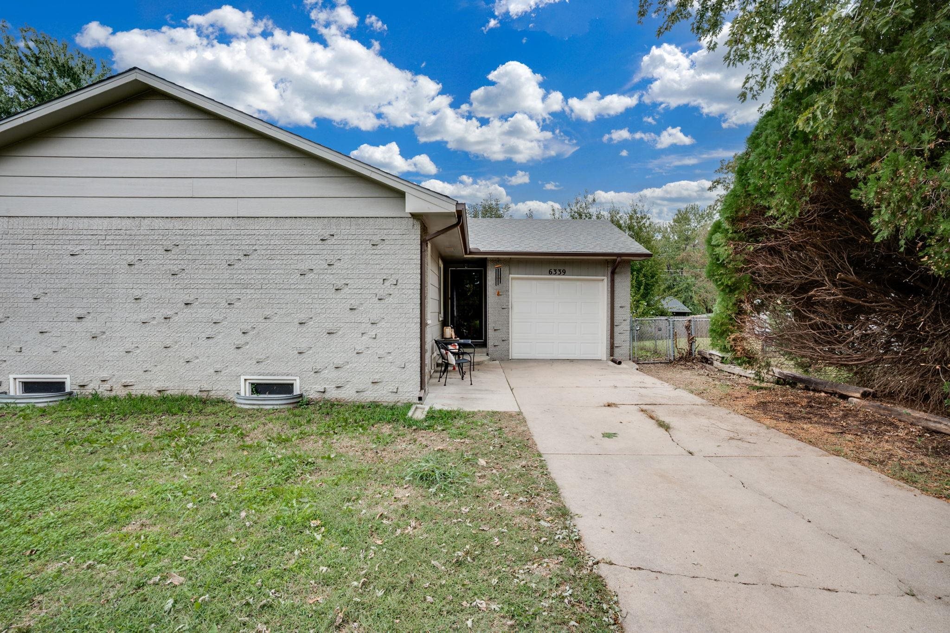






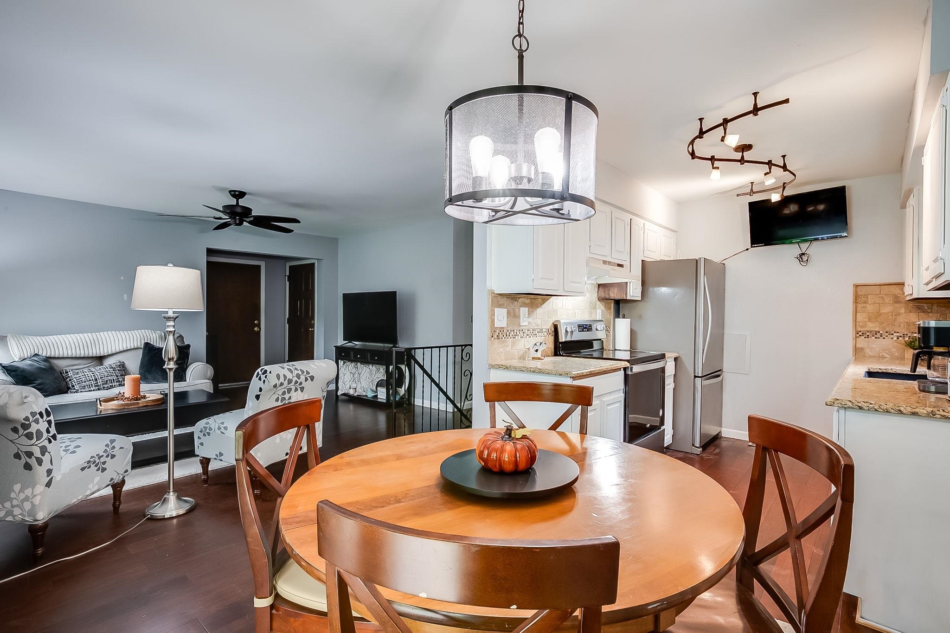

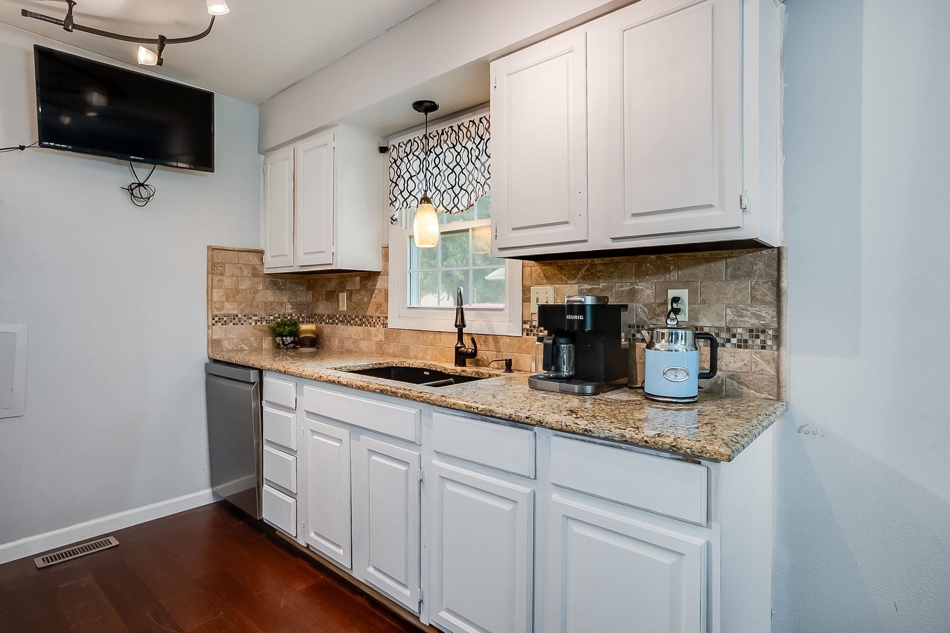


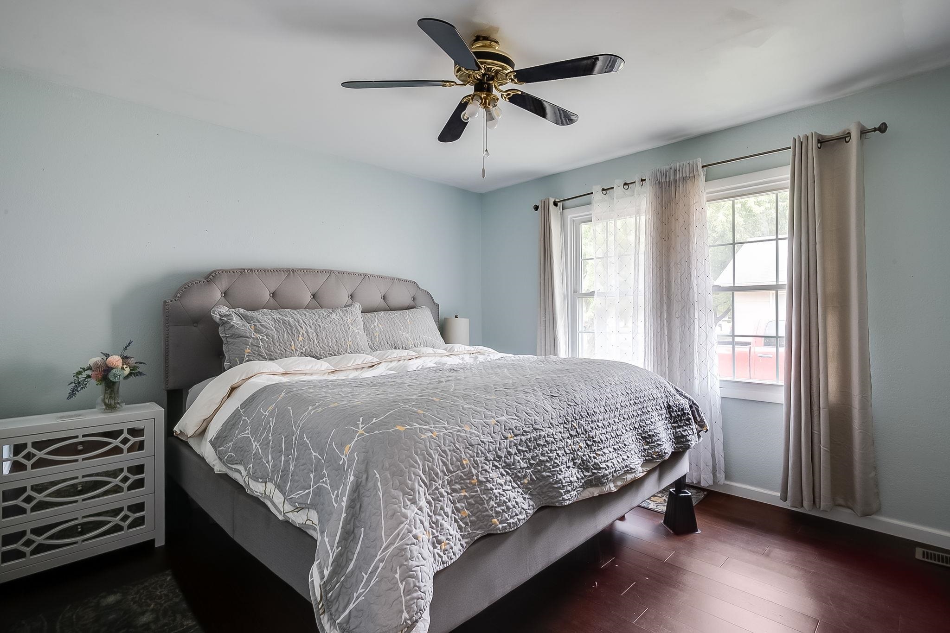

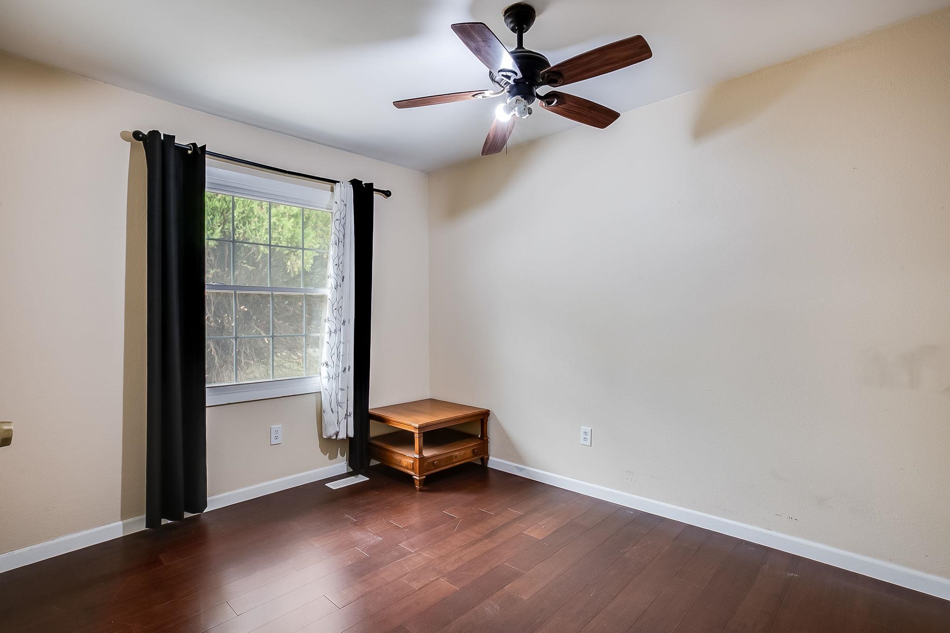
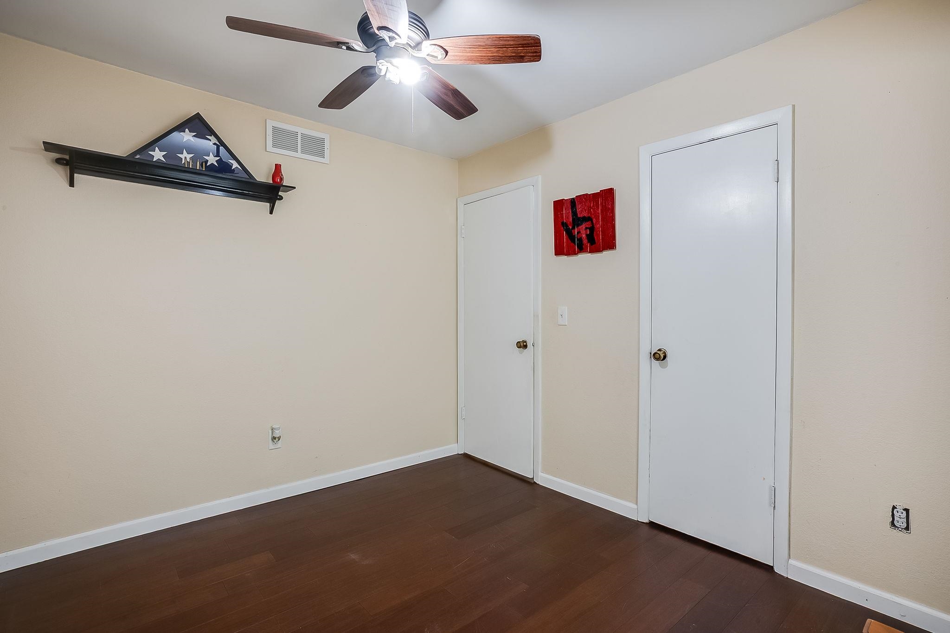


At a Glance
- Year built: 1977
- Bedrooms: 3
- Bathrooms: 1
- Half Baths: 0
- Garage Size: Attached, Opener, 1
- Area, sq ft: 912 sq ft
- Floors: Laminate, Smoke Detector(s)
- Date added: Added 2 weeks ago
- Levels: One
Description
- Description: Located in a well developed neighborhood with mature trees, discover this single-story home featuring a practical layout with three bedrooms and one bathroom across 912 square feet of living space. Built in 1977, the residence offers inviting outdoor amenities including a porch and deck, perfect for relaxing or entertaining. The basement provides an additional 912 square feet of versatile space, including 550 finished area ideal for a recreation room, office, or extra storage. The possibilities are endless. Situated on a 0.17-acre lot, the property also includes an attached garage for convenient parking. This home combines comfort, functionality, and outdoor living potential—schedule your showing today! Show all description
Community
- School District: Wichita School District (USD 259)
- Elementary School: Chisholm Trail
- Middle School: Stucky
- High School: Heights
- Community: EJ ZONGKERS
Rooms in Detail
- Rooms: Room type Dimensions Level Master Bedroom 12.2x11.4 Main Living Room 14.2x15 Main Kitchen 8.4x4.1 Main Bedroom 8.6x10 Main Bedroom 8.11x6 Main
- Living Room: 912
- Master Bedroom: Master Bdrm on Main Level
- Appliances: Dishwasher, Disposal, Refrigerator, Range, Smoke Detector
- Laundry: In Basement, 220 equipment
Listing Record
- MLS ID: SCK663969
- Status: Active
Financial
- Tax Year: 2024
Additional Details
- Basement: Unfinished
- Exterior Material: Frame
- Roof: Composition
- Heating: Forced Air, Natural Gas
- Cooling: Central Air, Electric
- Exterior Amenities: Guttering - ALL, Brick
- Interior Amenities: Ceiling Fan(s), Walk-In Closet(s), Window Coverings-All, Smoke Detector(s)
- Approximate Age: 36 - 50 Years
Agent Contact
- List Office Name: J Russell Real Estate
- Listing Agent: Jessica, Ritter
Location
- CountyOrParish: Sedgwick
- Directions: I-135N to E. 61st St. N. Exit. Turn right on E. 61st St N and take to N. Scottsville St. Turn left on N. Scottsville St and take to E. Charleston Dr. Turn right on E. Charleston Dr and take to N. Tarrytown St. Turn left on N. Tarrytown St to home