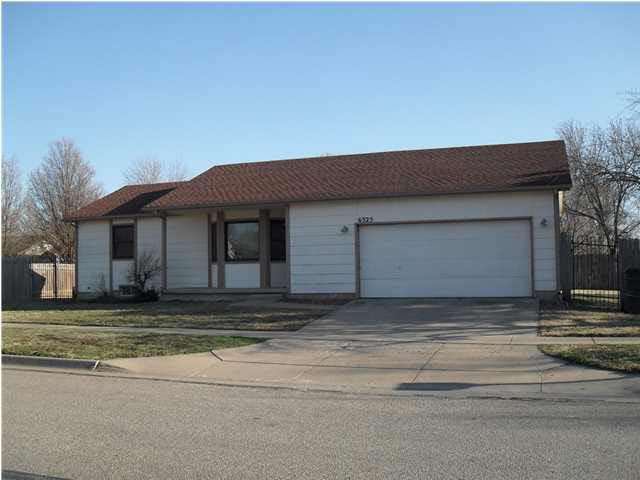
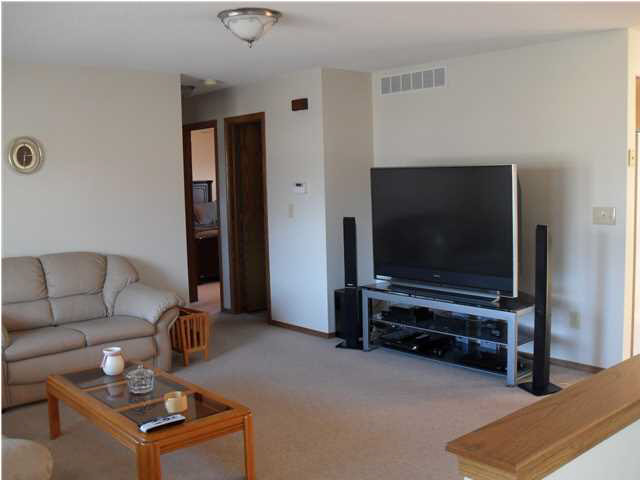
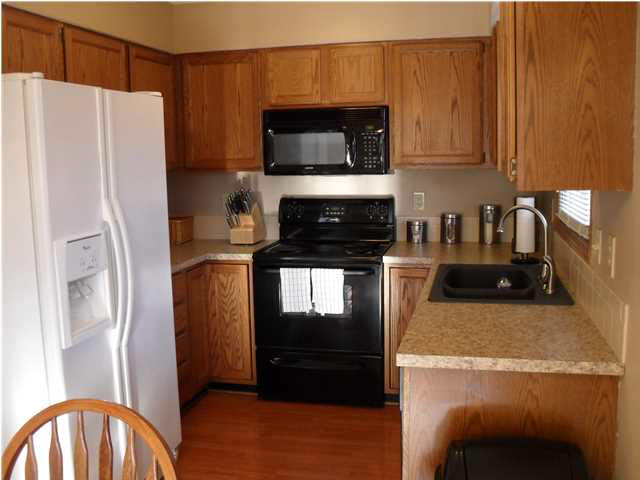
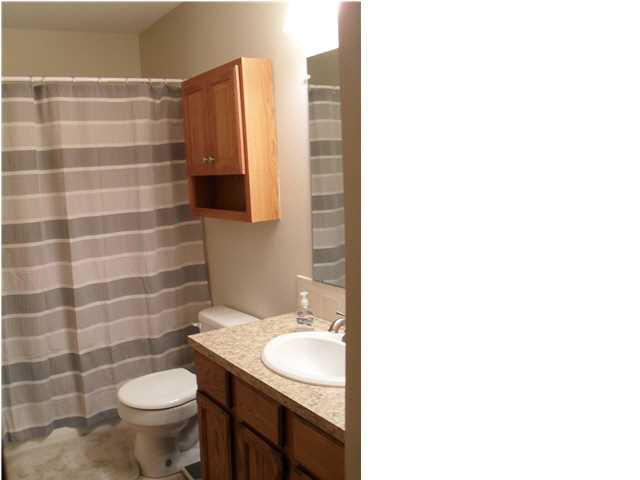
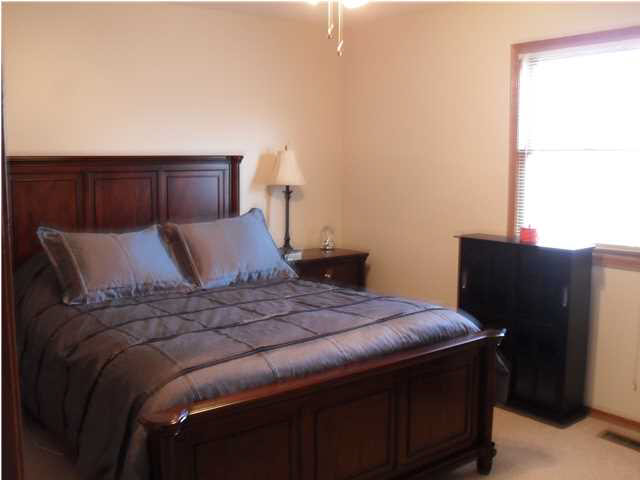
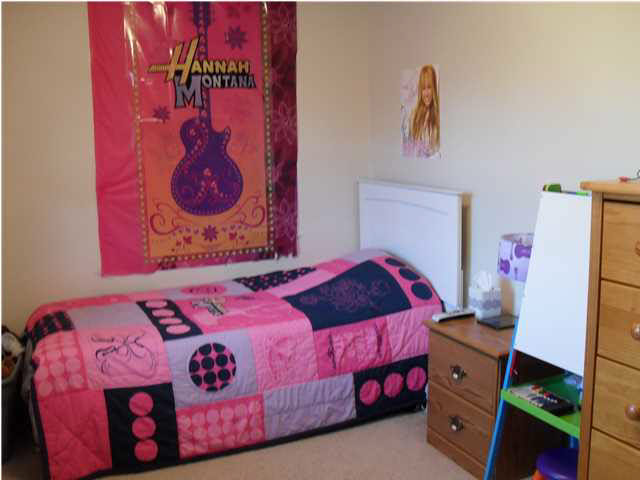
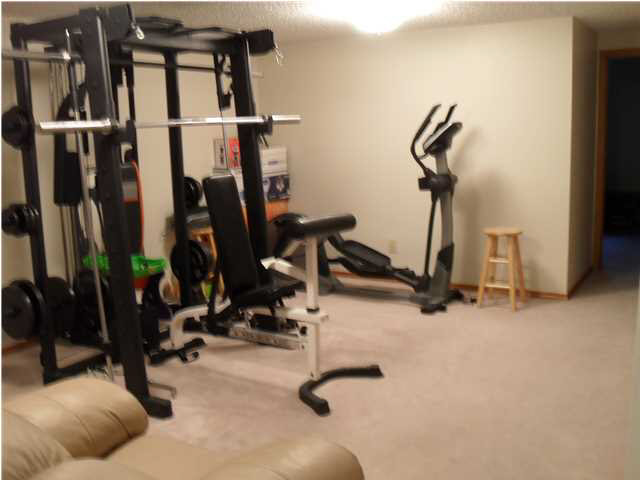
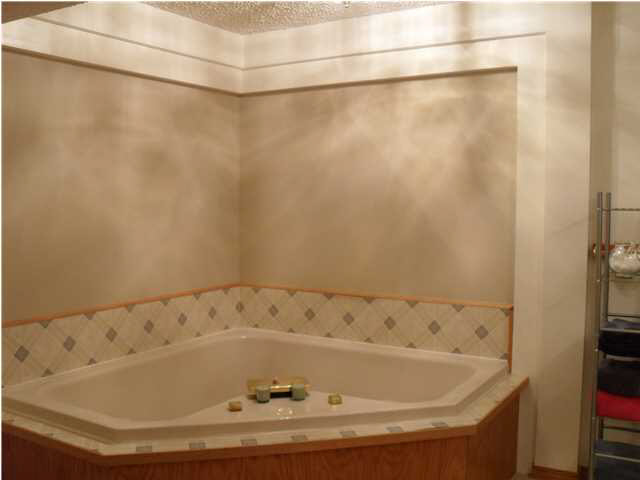
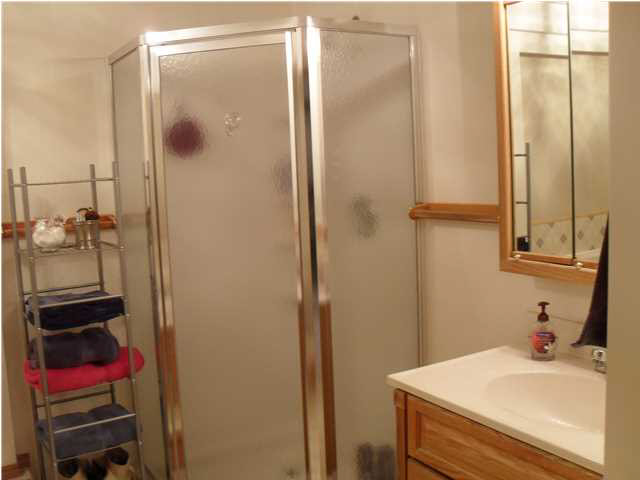
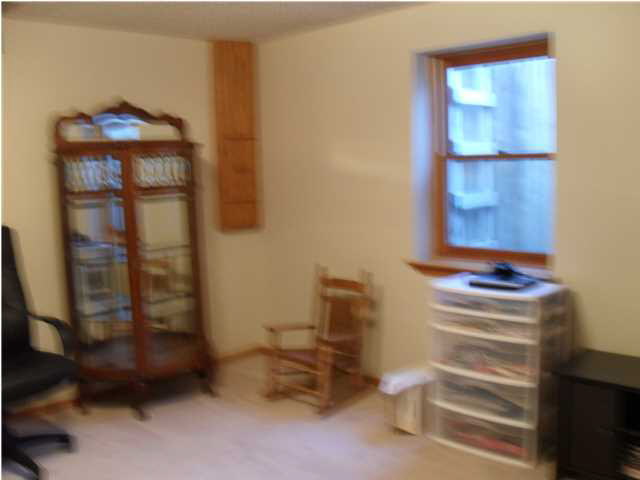
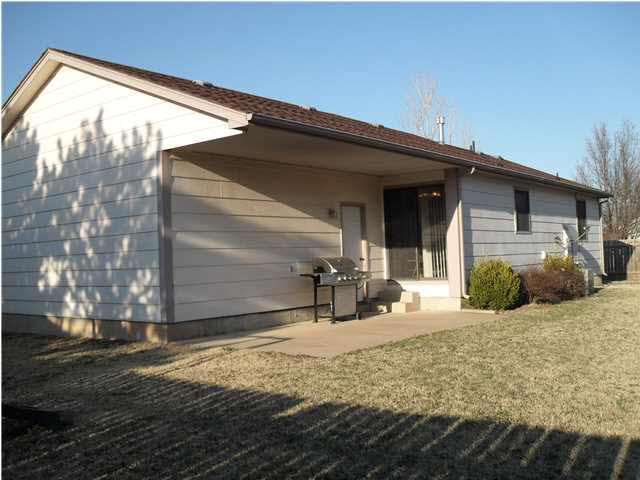
At a Glance
- Year built: 1991
- Bedrooms: 3
- Garage Size: Attached, Opener, 2
- Area, sq ft: 1,744 sq ft
- Date added: Added 1 year ago
- Levels: One
Description
- Description: This darling ranch home features updated neutral dcor throughout with newer granite-look counter tops and a composite sink. The dining room door steps out to a large covered patio overlooking a privacy fenced backyard. The main floor Hollywood bath has access from both the hallway and the master suite. In the basement you'll find a luxurious full bath with separate corner whirlpool tub and shower, large bedroom with walk-in closet and roomy family room which would make a great retreat area, or wonderful teenager's hangout! Show all description
Community
- Elementary School: Oatville
- Middle School: Haysville
- High School: Campus
- Community: GRAYS
Rooms in Detail
- Rooms: Room type Dimensions Level Master Bedroom 14x12 Main Living Room 15x15 Main Kitchen 18x8 Main Bedroom 14x10 Main Bedroom 14x12 Basement Family Room 17x13 Basement
- Living Room: 1744
- Appliances: Dishwasher, Disposal, Microwave, Range/Oven
- Laundry: In Basement, 220 equipment
Listing Record
- MLS ID: SCK364955
- Status: Sold-Co-Op w/mbr
Financial
- Tax Year: 2014
Additional Details
- Basement: Finished
- Roof: Composition
- Heating: Forced Air, Gas
- Cooling: Central Air, Electric
- Exterior Amenities: Patio, Patio-Covered, Fence-Wood, Fence-Wrought Iron/Alum, Irrigation Well, Storm Doors, Storm Windows, Frame
- Interior Amenities: Ceiling Fan(s), Walk-In Closet(s), Whirlpool, Laminate
- Approximate Age: 21 - 35 Years
Agent Contact
- List Office Name: Golden Inc, REALTORS
Location
- CountyOrParish: Sedgwick
- Directions: From Hoover and 35th Street South, west on 35th to home