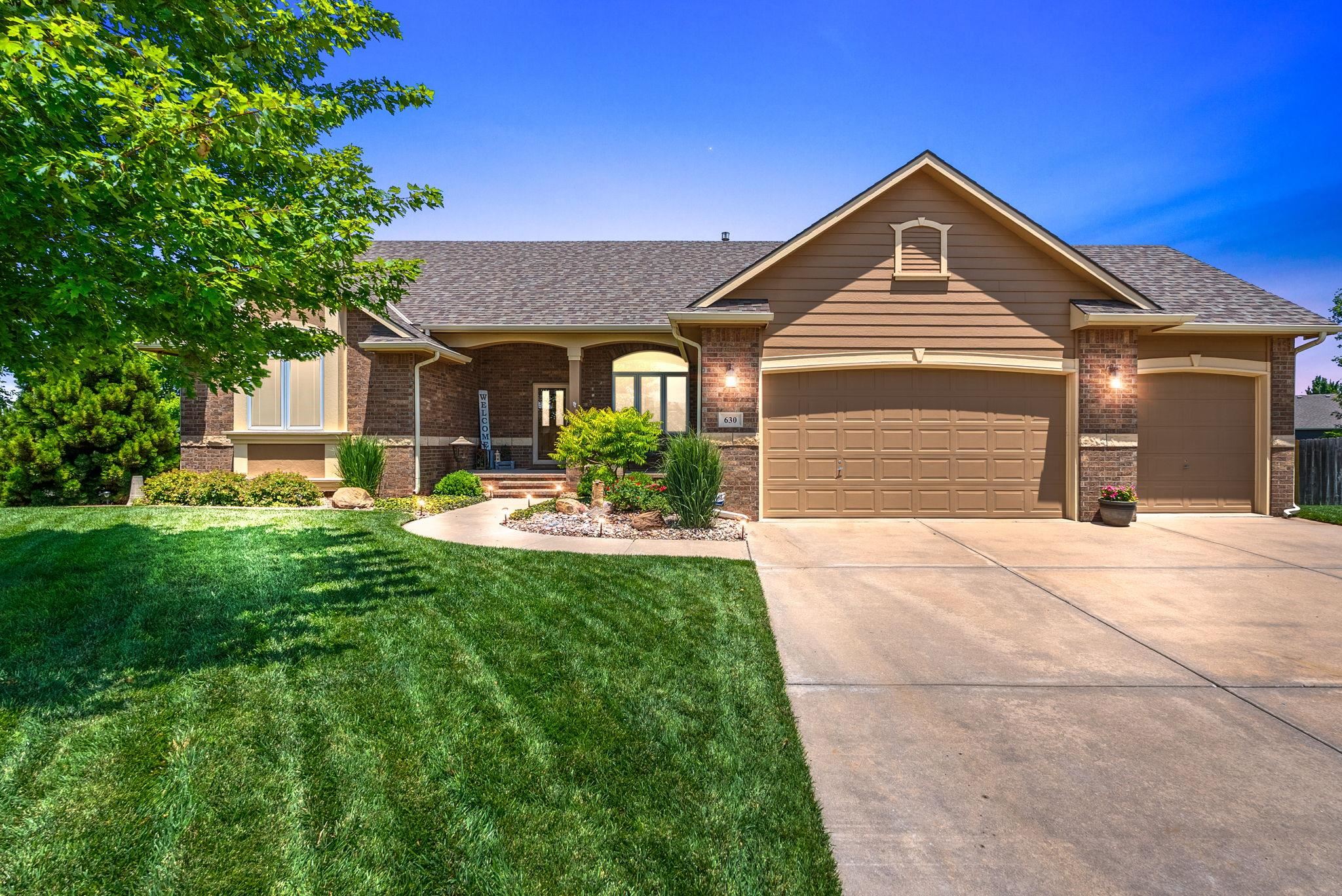Residential630 N Thoroughbred Ct
At a Glance
- Builder: Lies Bugner Homes
- Year built: 2007
- Bedrooms: 4
- Bathrooms: 3
- Half Baths: 1
- Garage Size: Attached, Opener, 3
- Area, sq ft: 2,877 sq ft
- Floors: Hardwood
- Date added: Added 4 months ago
- Levels: One
Description
- Description: THIS ONE IS SURE TO SATISFY THE CLEANEST OF PICKY BUYERS! Tucked onto nearly half an acre in West Wichita, this one-owner home is a rare blend of space, craftsmanship, and pristine condition. No pets, no smoke—just meticulous care and timeless upgrades throughout. From solid oak floors and granite kitchen countertops to maple cabinetry and Pella windows with built-in blinds, every detail speaks to long-lasting quality. Recent updates include a new A/C unit, a Class 4 impact-resistant roof installed in 2019, and a pre-wired security system. Step outside to an XL concrete patio and composite-covered deck, all surrounded by mature trees, newer professional landscaping, and a full sprinkler system on an irrigation well. The 3-car garage adds functionality, while the view-out basement showcases one of the best views in the neighborhood. With a woodburning fireplace that’s been routinely cleaned and cared for, this home truly offers the full package—clean, classic, and built to last. Show all description
Community
- School District: Goddard School District (USD 265)
- Elementary School: Apollo
- Middle School: Dwight D. Eisenhower
- High School: Dwight D. Eisenhower
- Community: HIGHLAND SPRINGS
Rooms in Detail
- Rooms: Room type Dimensions Level Master Bedroom 15'X14' Main Living Room 15'2''X12'3'' Main Kitchen 15'5''X8'9'' Main Dining Room 10'4''X10'6'' Main Bedroom 11'1''X11'3'' Main Family Room 33'10''X22'10'' Basement Bedroom 12'7''X13'6'' Basement Bedroom 10'3''X10'7'' Basement
- Living Room: 2877
- Master Bedroom: Master Bdrm on Main Level, Sep. Tub/Shower/Mstr Bdrm, Two Sinks
- Appliances: Dishwasher, Disposal, Microwave, Refrigerator
- Laundry: Main Floor, 220 equipment
Listing Record
- MLS ID: SCK659428
- Status: Sold-Co-Op w/mbr
Financial
- Tax Year: 2024
Additional Details
- Basement: Finished
- Roof: Composition
- Heating: Forced Air, Natural Gas
- Cooling: Central Air, Electric
- Exterior Amenities: Irrigation Well, Sprinkler System, Frame w/Less than 50% Mas
- Interior Amenities: Window Coverings-Part
- Approximate Age: 11 - 20 Years
Agent Contact
- List Office Name: Lange Real Estate
- Listing Agent: Jessica, Oller
- Agent Phone: (316) 619-1107
Location
- CountyOrParish: Sedgwick
- Directions: From Central and 135th go west to Thoroughbred, go south to Thoroughbred Ct to home.



































