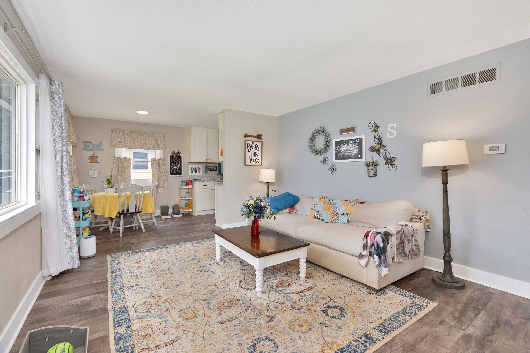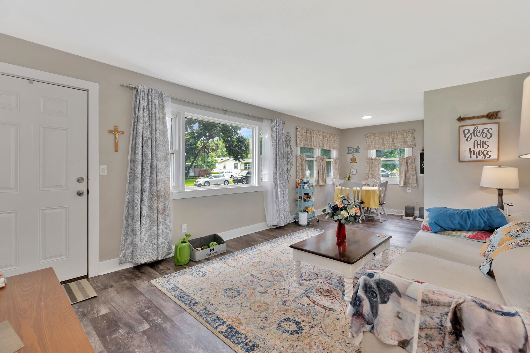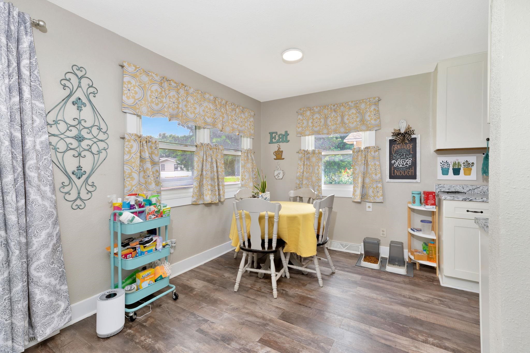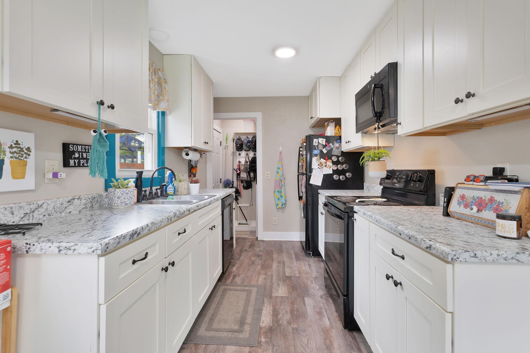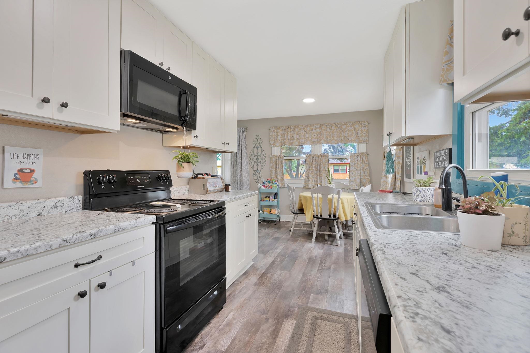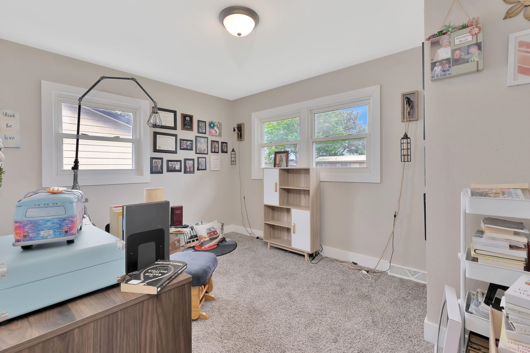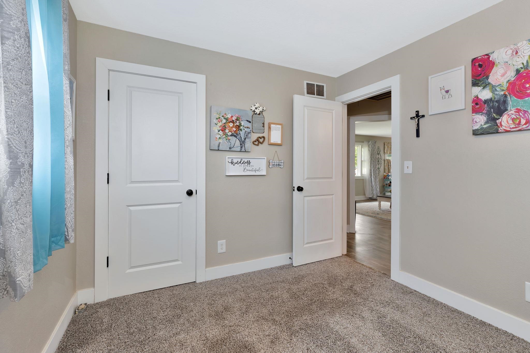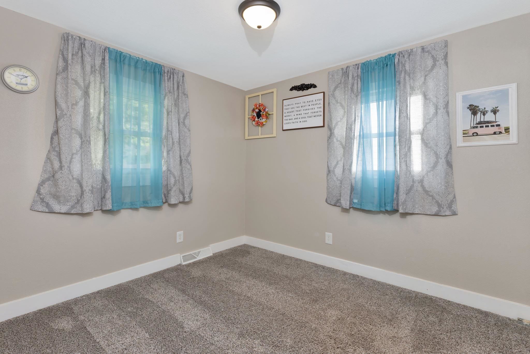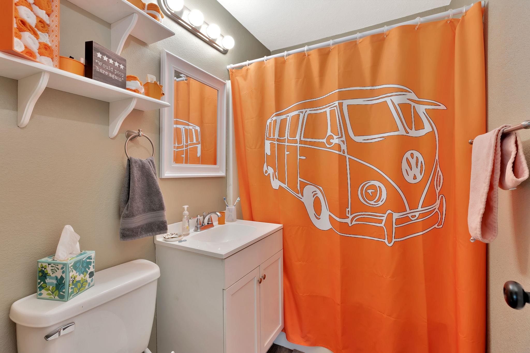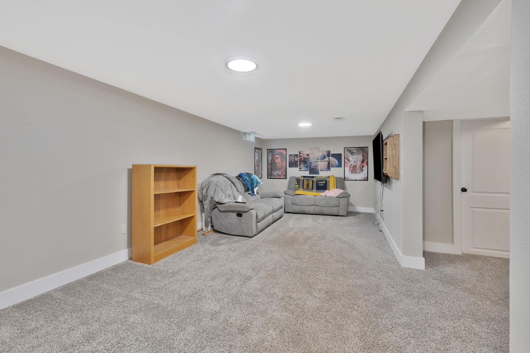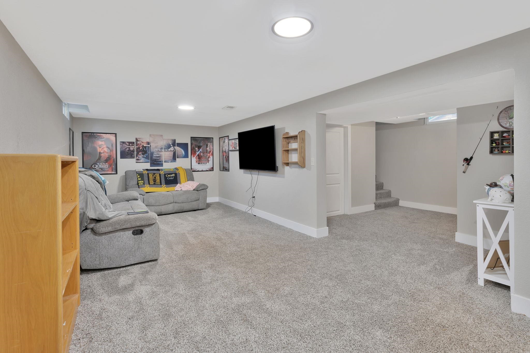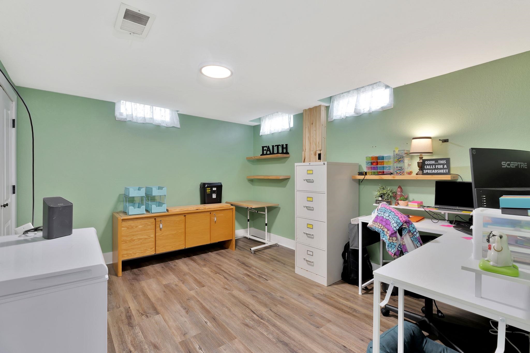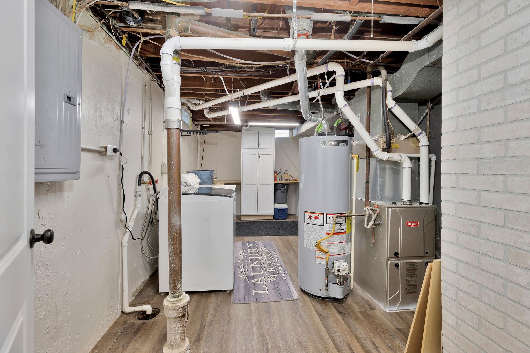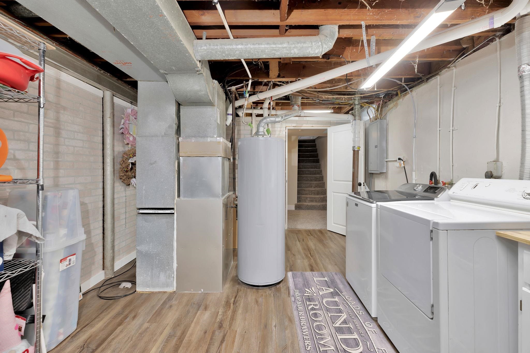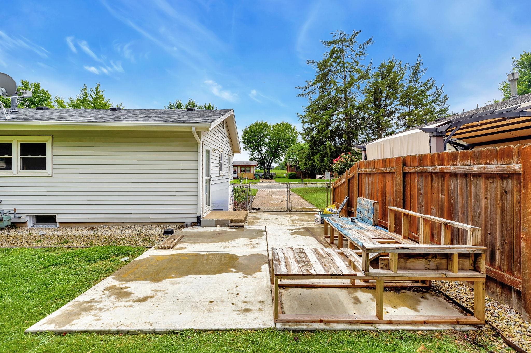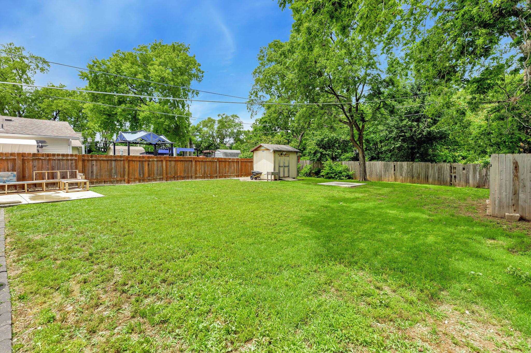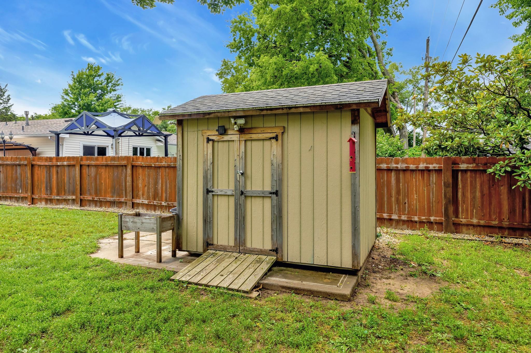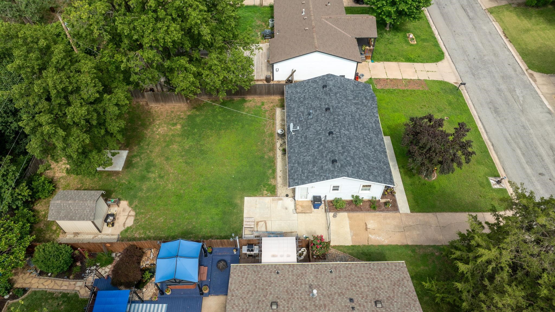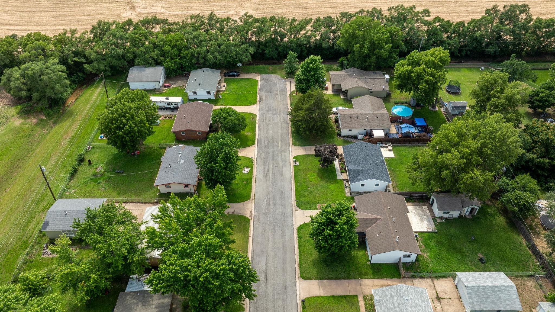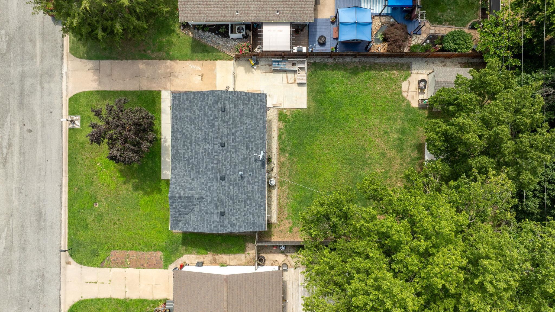Residential626 W 7th St
At a Glance
- Year built: 1962
- Bedrooms: 3
- Bathrooms: 1
- Half Baths: 0
- Garage Size: None, 0
- Area, sq ft: 1,733 sq ft
- Floors: Laminate
- Date added: Added 5 months ago
- Levels: One
Description
- Description: Welcome home to this well maintained 3 bedroom, 1 bathroom home that is offering 1, 733 square feet of living space in the desirable Haysville School District. Located in a quiet neighborhood with minimal traffic, it features a finished basement that includes a 4th non-conforming bedroom that is perfect for an office or flex space. The backyard is fully fenced and includes a large patio and storage shed, ideal for outdoor storage. Enjoy peace of mind with the roof being just over 2 years old. Call today to schedule your showing! Show all description
Community
- School District: Haysville School District (USD 261)
- Elementary School: Freeman
- Middle School: Haysville
- High School: Campus
- Community: JACK PATE
Rooms in Detail
- Rooms: Room type Dimensions Level Master Bedroom 12x10 Main Living Room 16x12 Main Kitchen 12x8 Main Bedroom 11x11 Main Bedroom 10x10 Main Dining Room 9x8 Main Recreation Room 23x11 Basement Additional Room 13x10 Basement Concrete Storm Room 10x8 Basement Laundry 19x11 Basement
- Living Room: 1733
- Master Bedroom: Master Bdrm on Main Level
- Appliances: Dishwasher, Disposal, Microwave, Range
- Laundry: In Basement, Separate Room, 220 equipment
Listing Record
- MLS ID: SCK657058
- Status: Sold-Co-Op w/mbr
Financial
- Tax Year: 2024
Additional Details
- Basement: Finished
- Exterior Material: Frame
- Roof: Composition
- Heating: Forced Air, Natural Gas
- Cooling: Central Air, Electric
- Exterior Amenities: Above Ground Outbuilding(s), Guttering - ALL, Vinyl/Aluminum
- Interior Amenities: Ceiling Fan(s)
- Approximate Age: 51 - 80 Years
Agent Contact
- List Office Name: Berkshire Hathaway PenFed Realty
- Listing Agent: Garrett, Pepper
Location
- CountyOrParish: Sedgwick
- Directions: Turn east on 4th St from Meridian. Turn south on German Ave. Turn west on 7th St. Home is on the north side of the street.




