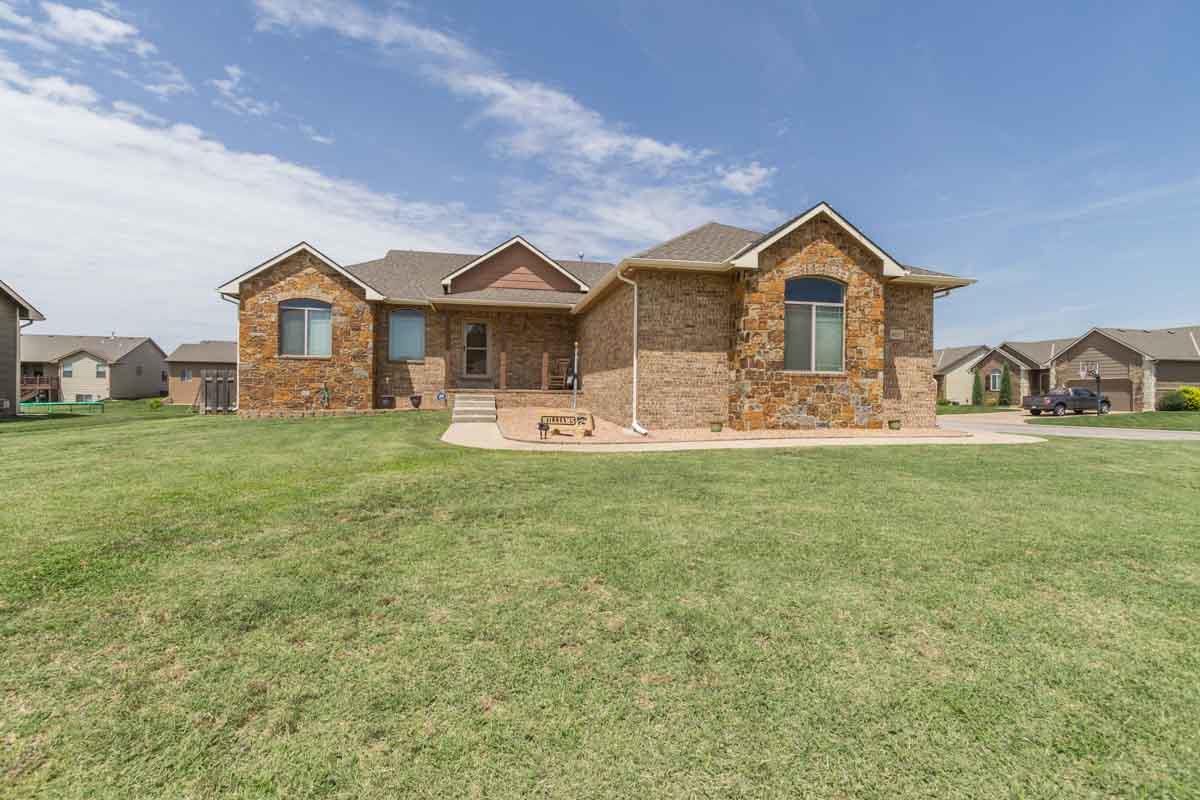Residential6223 N RICHMOND ST
At a Glance
- Year built: 2014
- Bedrooms: 5
- Bathrooms: 2
- Half Baths: 3
- Garage Size: Attached, Opener, Oversized, Side Load, 3
- Area, sq ft: 3,234 sq ft
- Floors: Hardwood
- Date added: Added 5 months ago
- Levels: One
Description
- Description: ** ASK ABOUT ASSUMING THIS MORTGAGE AT LESS THAN 4% ***** Stop your search, because you've just found your dream home! VALLEY CENTER SCHOOLS!!! This gorgeous 5 bedroom home is loaded with great features and beautiful finishes! Pull in and notice the corner lot that's over a third of an acre, plus the three car garage and huge driveway that can more than accommodate your vehicles. Enter the home to find a living room with stunning picture windows, a soaring vaulted ceiling, and a fireplace with a wood surround for a cozy spot to gather around on colder evenings. The layout is completely open which makes it perfect for entertaining. The kitchen is an absolute dream! Sleek granite counters pair with stainless appliances for a stylish, contemporary look. An eating bar island and lots of cabinets and counter space offer plenty of room for storage. The master bedroom has a wall full of bright inset windows that let the natural light pour in. You're not going to believe the en suite bathroom! Almost like a spa, it features two vanity areas, a jetted tub, and a separate shower. Two more sizable bedrooms, another full bath, and a laundry room finish the main floor. Head downstairs and check out the basement. With two more bedrooms, another full bath, a living room, and a second kitchen/wet bar, the basement is like a second house! You'll have room for an entertainment area, a game room, an office, and even a guest's quarters. Step out onto your big back deck and take in the incredible views. Your yard has plenty of space for entertaining or having summer barbecues. Located in the Valley Center School District, this home is tucked away from main roads but convenient to several shopping and dining options and the beautiful Little Arkansas River. Schedule your private showing and come see this gem before it's gone! Show all description
Community
- School District: Valley Center Pub School (USD 262)
- Elementary School: Abilene
- Middle School: Valley Center
- High School: Valley Center
- Community: RIO VISTA ESTATES
Rooms in Detail
- Rooms: Room type Dimensions Level Master Bedroom 0x0 Main Living Room 0x0 Main Kitchen 0x0 Main Bedroom 0x0 Main Bedroom 0x0 Main Recreation Room 26.4x23.4 Basement Bedroom 16.3x13.5 Basement Bedroom 14x10.4 Basement
- Living Room: 3234
- Master Bedroom: Master Bdrm on Main Level, Split Bedroom Plan, Master Bedroom Bath, Sep. Tub/Shower/Mstr Bdrm, Two Sinks
- Appliances: Dishwasher, Disposal, Microwave, Refrigerator, Range
- Laundry: Main Floor, Separate Room, 220 equipment
Listing Record
- MLS ID: SCK563370
- Status: Expired
Financial
- Tax Year: 2018
Additional Details
- Basement: Finished
- Roof: Composition
- Heating: Forced Air, Natural Gas
- Cooling: Central Air, Electric
- Exterior Amenities: Guttering - ALL, Sprinkler System, Frame w/Less than 50% Mas, Brick
- Interior Amenities: Ceiling Fan(s), Walk-In Closet(s), Vaulted Ceiling(s)
- Approximate Age: 5 or Less
Agent Contact
- List Office Name: Keller Williams Signature Partners, LLC
- Listing Agent: Kimberly, Bischler
- Agent Phone: (316) 619-7671
Location
- CountyOrParish: Sedgwick
- Directions: From 61st and Meridian: Head N on Meridian. Turn W onto Rio Vista, then N on Richmond to home on the W side of the street.
