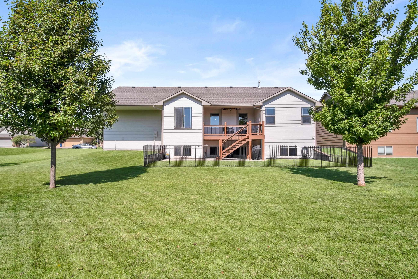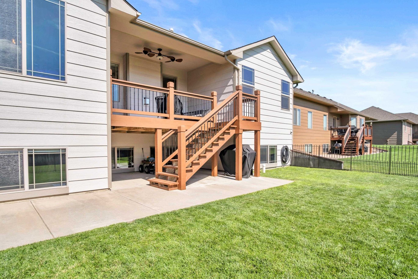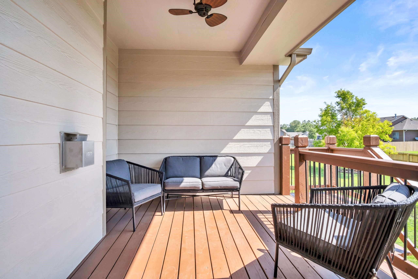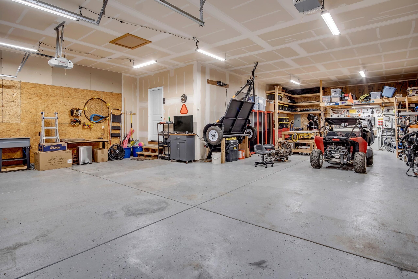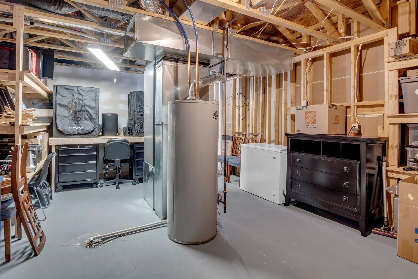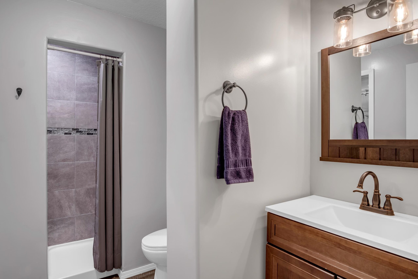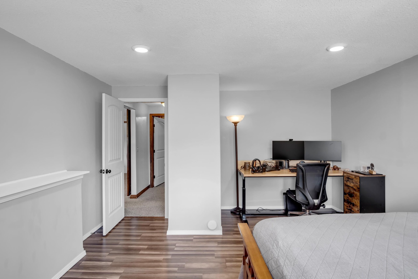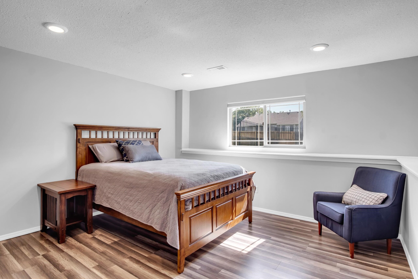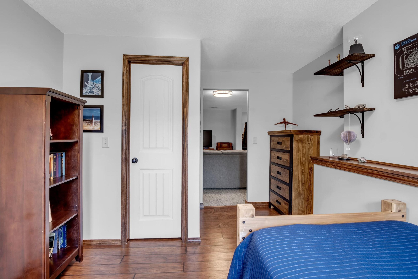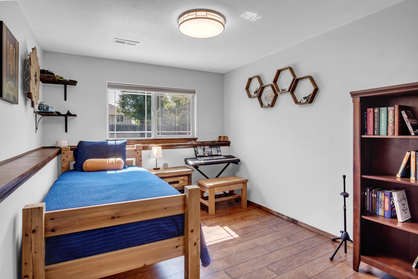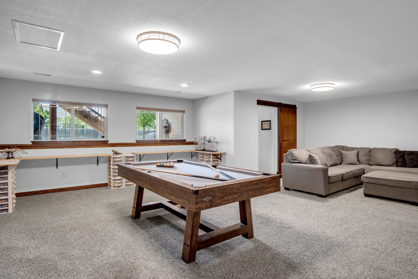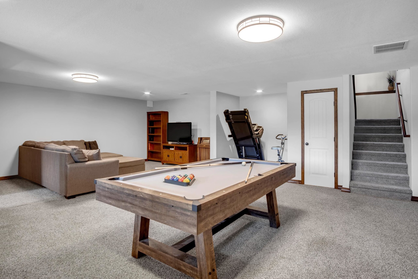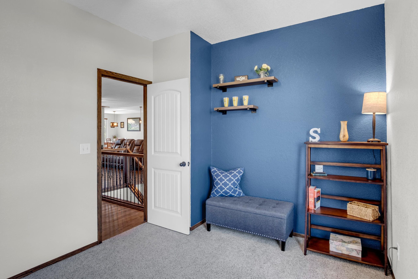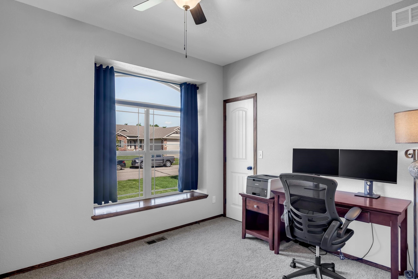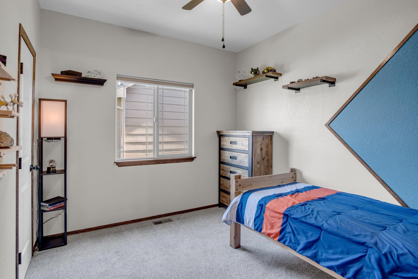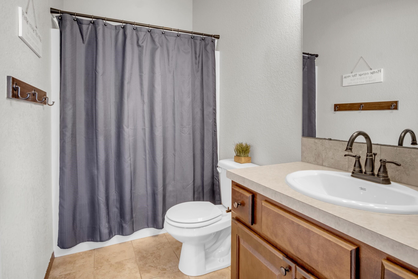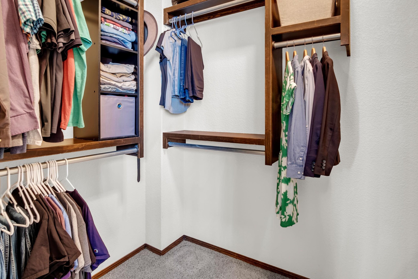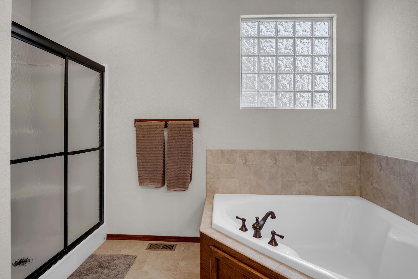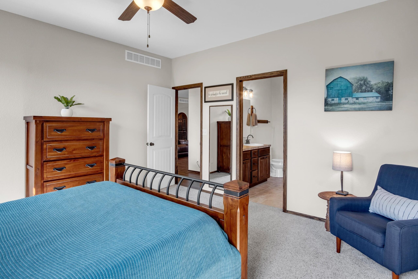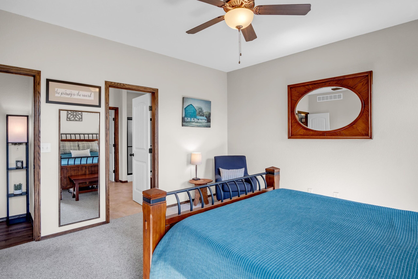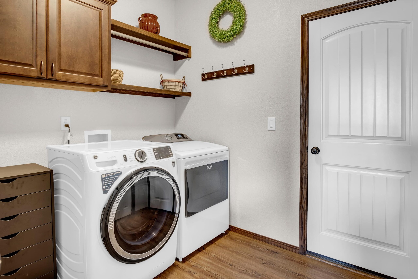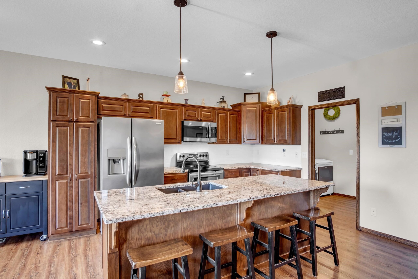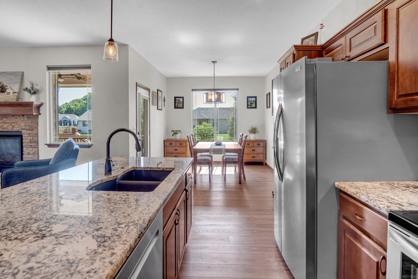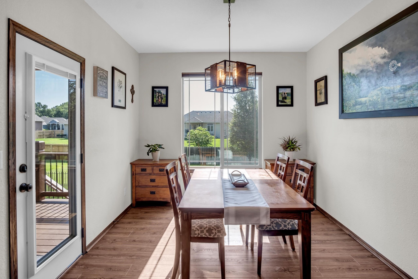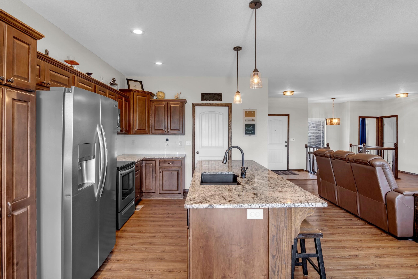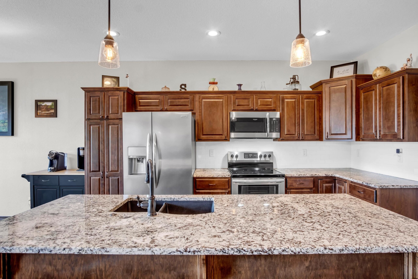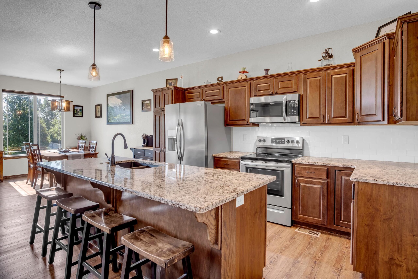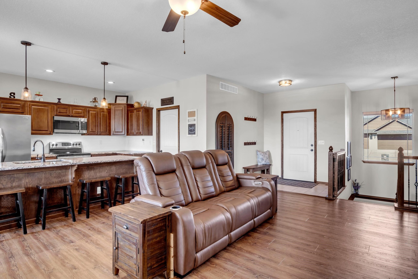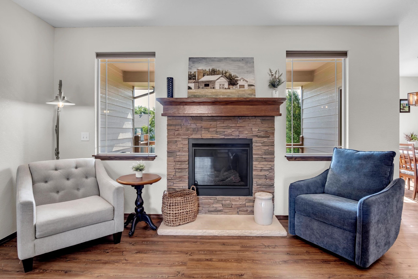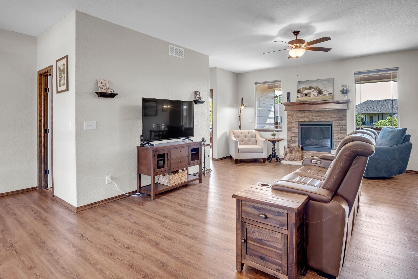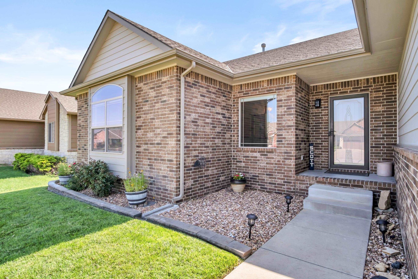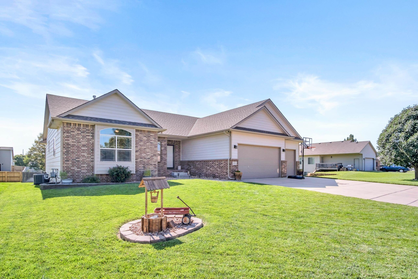At a Glance
- Year built: 2015
- Bedrooms: 5
- Bathrooms: 3
- Half Baths: 0
- Garage Size: Attached, Opener, Oversized, 4
- Area, sq ft: 2,866 sq ft
- Floors: Laminate
- Date added: Added 3 months ago
- Levels: One
Description
- Description: Spacious and Set in a Friendly Neighborhood with Valley Center Schools! This beautifully maintained home offers comfort, convenience, and community. Step inside to discover luxury vinyl plank flooring throughout the living, dining, and kitchen, paired with fresh interior and exterior paint that gives the home a modern, inviting feel. Updated lighting and a recently stained deck add to the charm. One of the standout features is the oversized 5+ car garage, fully insulated with upgraded doors—perfect for car enthusiasts, hobbyists, or anyone needing extra space for a workshop or storage. Located in a quiet, welcoming neighborhood with walking paths, this home offers a true sense of community. Best of all, there are no HOA fees, and all specials have been paid, giving you peace of mind and financial flexibility. Don’t miss this opportunity to own a spacious, updated home in a great school district with room to grow and a neighborhood to love. Show all description
Community
- School District: Valley Center Pub School (USD 262)
- Elementary School: Abilene
- Middle School: Valley Center
- High School: Valley Center
- Community: RIO VISTA ESTATES
Rooms in Detail
- Rooms: Room type Dimensions Level Master Bedroom 14'4'' by 14' Main Living Room 21' by 26'9'' Main Kitchen 17'3'' by 11'9'' Main Bedroom 9'11'' by 12'3'' Main Bedroom 11'5'' by 10'3'' Main Dining Room 10'3'' by 10'8'' Main Laundry Main Family Room 17'9'' by 25'7'' Basement Bedroom 16'7'' by 11' Basement Bedroom 13'8'' by 17'3'' Basement
- Living Room: 2866
- Master Bedroom: Master Bdrm on Main Level, Sep. Tub/Shower/Mstr Bdrm, Two Sinks
- Appliances: Dishwasher, Disposal, Microwave, Refrigerator, Range
- Laundry: Main Floor, Separate Room
Listing Record
- MLS ID: SCK657655
- Status: Pending
Financial
- Tax Year: 2024
Additional Details
- Basement: Finished
- Roof: Composition
- Heating: Forced Air, Natural Gas
- Cooling: Central Air, Electric
- Exterior Amenities: Guttering - ALL, Irrigation Well, Sprinkler System, Frame w/Less than 50% Mas
- Interior Amenities: Ceiling Fan(s), Walk-In Closet(s), Window Coverings-All
- Approximate Age: 6 - 10 Years
Agent Contact
- List Office Name: Berkshire Hathaway PenFed Realty
- Listing Agent: Blair, Hamilton
Location
- CountyOrParish: Sedgwick
- Directions: From 61st St N and Meridian, North to W Rio Vista St, turn left to Edwards, turn right, home is on the right (East) side of street.
