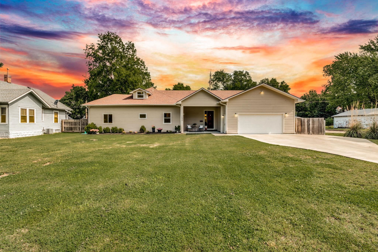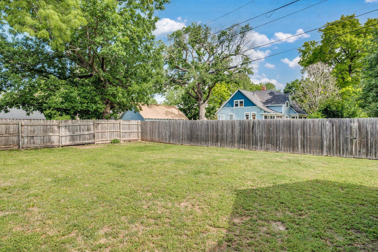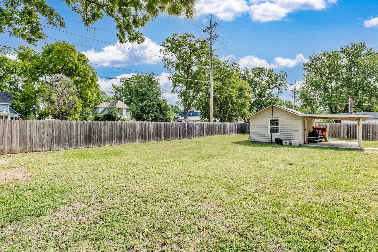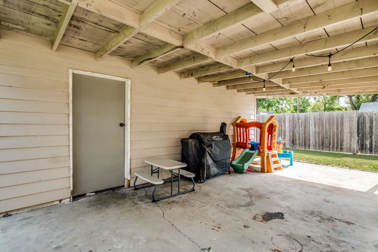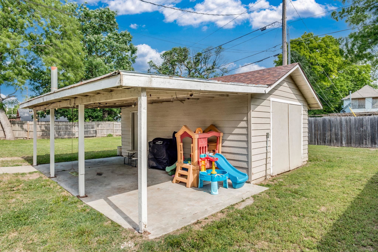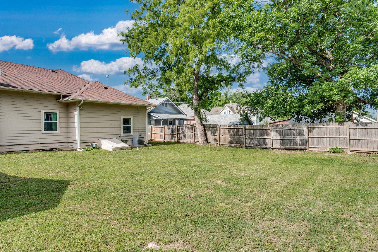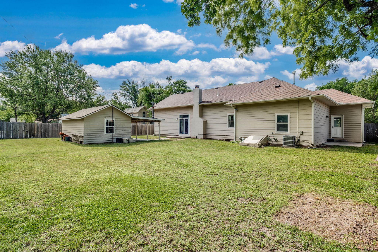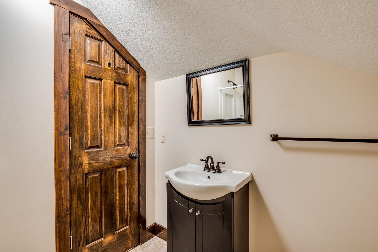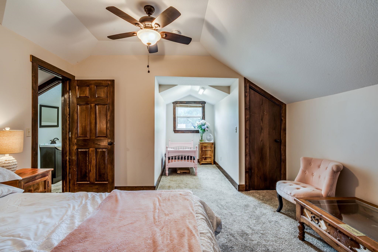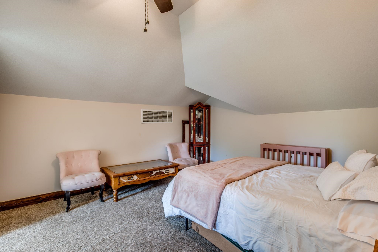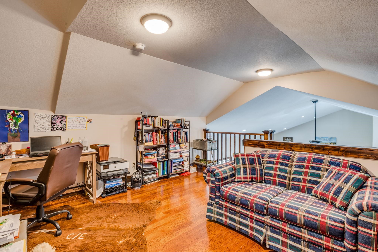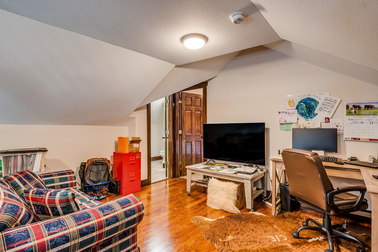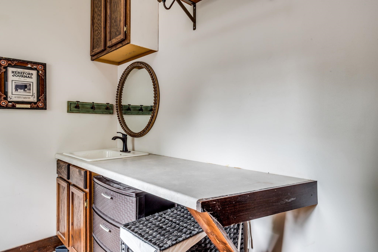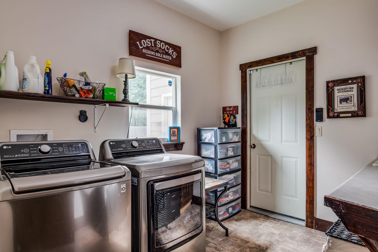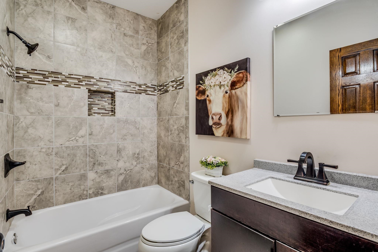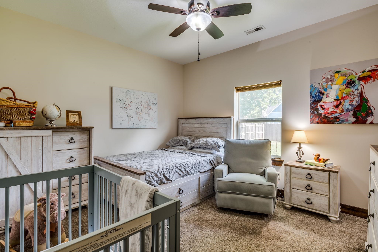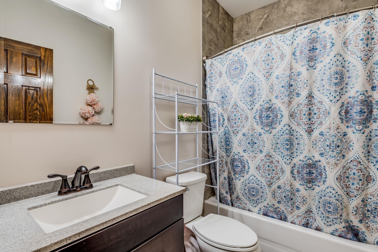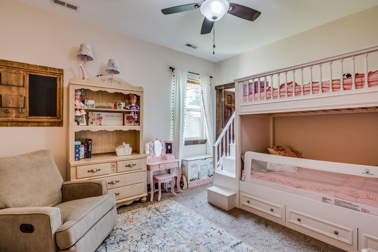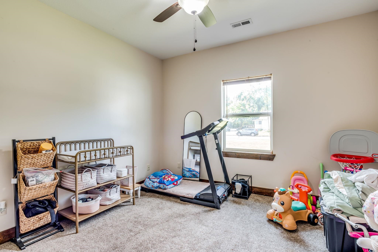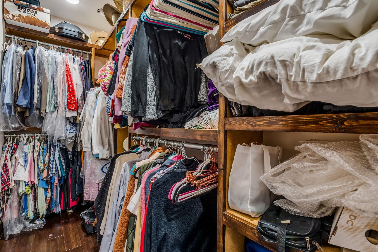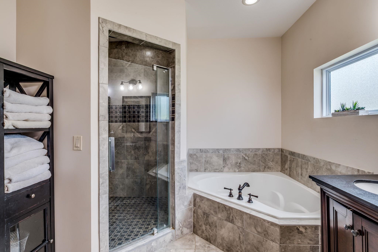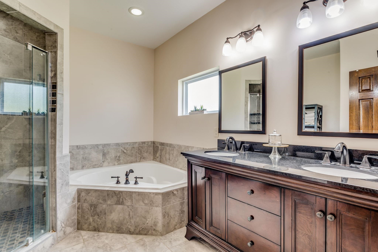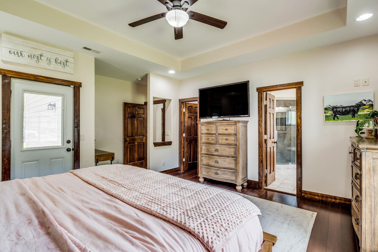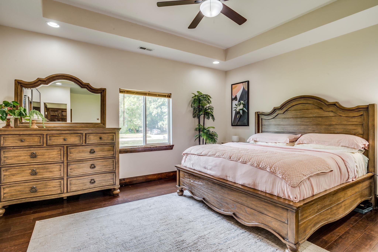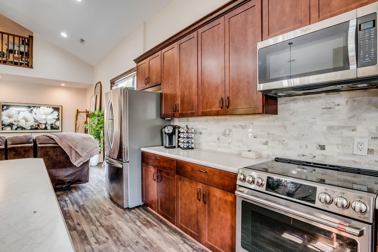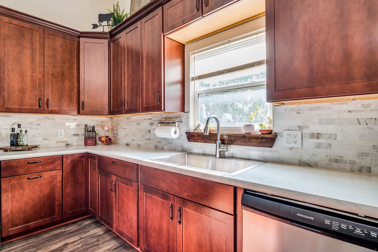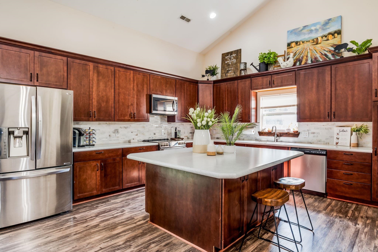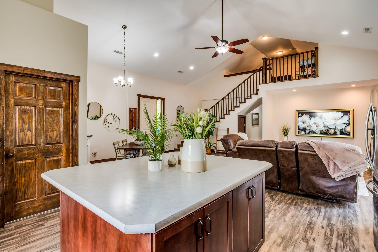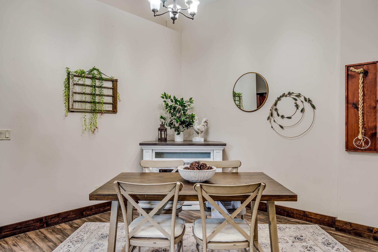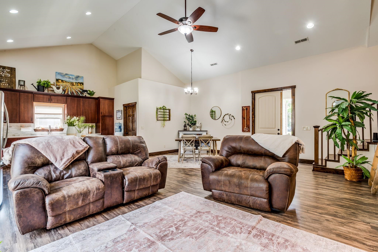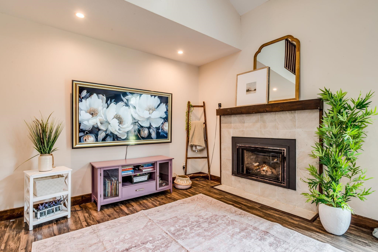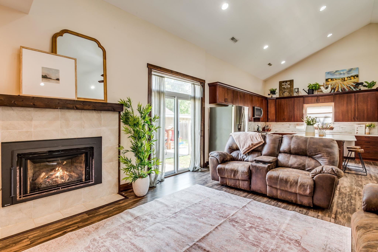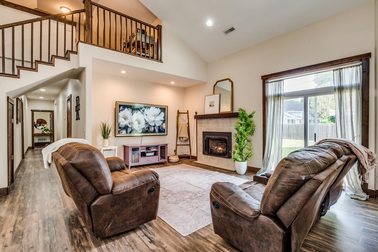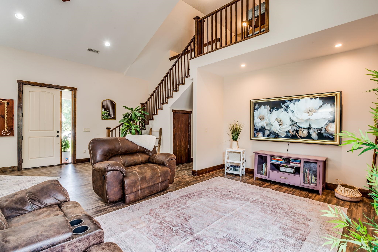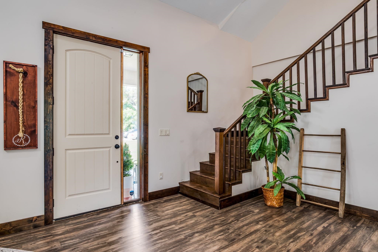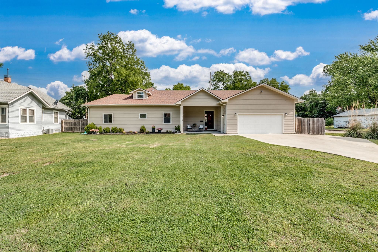Residential620 E 12th Ave
At a Glance
- Year built: 1910
- Bedrooms: 5
- Bathrooms: 4
- Half Baths: 0
- Garage Size: Attached, Opener, 2
- Area, sq ft: 2,423 sq ft
- Date added: Added 4 months ago
- Levels: One and One Half
Description
- Description: USDA 100% loans are available!! Beautifully Remodeled 5-Bedroom Home with Modern Comforts & Spacious Living. The railroad tracks near home serve as only a feeder line to Rubbermaid and short train goes by 2-3 times A MONTH in the evening. Seller say no issues. Welcome to this stunning 5-bedroom, 4-bathroom home boasting nearly 2, 500 sq. ft. of thoughtfully designed living space. Completely remodeled in 2017, this home features all-new windows, siding, roof, gutters, flooring, walls, vaulted ceilings, appliances, HVAC systems, and water heaters, so don’t let the year built fool you, nothing was spared in the remodel—ensuring modern comfort and efficiency throughout. Inside, you'll love the open-concept layout, enhanced by soaring ceilings and natural light. Each of the five bedrooms offers a walk-in closet, providing ample storage for the whole family. The spacious primary suite is a true retreat with its private patio access, walk-in closet, dual vanities, a corner soaking tub, and a beautifully tiled walk-in shower. The kitchen is a chef’s dream, equipped with a large island, serving as a great eating bar as well, pantry, 42" upper cabinets, soft-close drawers, and pull-out shelves in all lower cabinets—offering functionality and style in equal measure. AND comes with all stainless appliances for your convenience. A more formal dining area is off set from the kitchen. The spacious living room with vaulted ceilings is a wonderful family gathering space while you enjoy the fireplace. Additional highlights include a loft overlooking the main level, making a great office area, or playroom, a practical mudroom off the attached 2-car garage—perfect for folding laundry and organizing daily essentials—and a fully fenced backyard for privacy and security. Outdoor living is just as impressive, featuring a 22' x 14' outbuilding with a covered patio, ideal for entertaining guests. A storm cellar with concrete stairs adds peace of mind and additional utility. This turn-key home combines comfort, convenience, and quality craftsmanship—ready for you to move in and enjoy. Schedule your personal tour of this beautiful home soon. Show all description
Community
- School District: Winfield School District (USD 465)
- Elementary School: Winfield Schools
- Middle School: Winfield
- High School: Winfield
- Community: FULLERS
Rooms in Detail
- Rooms: Room type Dimensions Level Master Bedroom 16' x 16' Main Living Room 18' x 13' Main Kitchen 16' x 15' Main Dining Room 11' x 12' Main Bedroom 14' x 12' Main Master Bedroom 13' x 12' Main Bedroom 11' x 13' Main Mud Room 10' x 12' Main Loft 15' x 14' Upper Bedroom 21' x 13' Upper
- Living Room: 2423
- Master Bedroom: Master Bdrm on Main Level, Master Bedroom Bath, Sep. Tub/Shower/Mstr Bdrm, Two Sinks
- Appliances: Dishwasher, Disposal, Microwave, Refrigerator, Range
- Laundry: Main Floor, Separate Room, 220 equipment
Listing Record
- MLS ID: SCK656090
- Status: Pending
Financial
- Tax Year: 2024
Additional Details
- Basement: None
- Roof: Composition
- Heating: Forced Air, Natural Gas
- Cooling: Central Air, Electric
- Exterior Amenities: Guttering - ALL, Frame w/Less than 50% Mas
- Interior Amenities: Ceiling Fan(s), Walk-In Closet(s), Vaulted Ceiling(s), Window Coverings-Part
- Approximate Age: 81+ Years
Agent Contact
- List Office Name: Berkshire Hathaway PenFed Realty
- Listing Agent: Michelle, Leeper
- Agent Phone: (316) 209-6232
Location
- CountyOrParish: Cowley
- Directions: From Main St in Winfield Turn East on 12th Approx. 6 blocks to home on North side of Street
