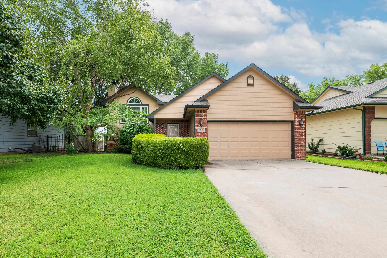

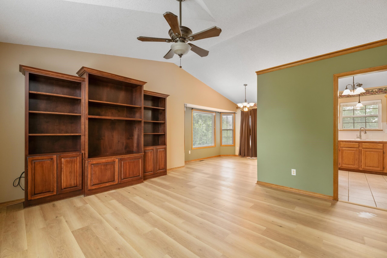
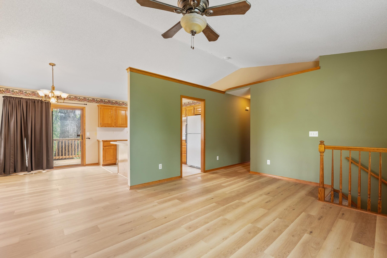
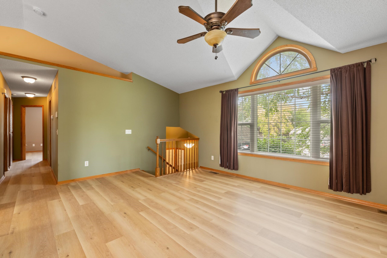
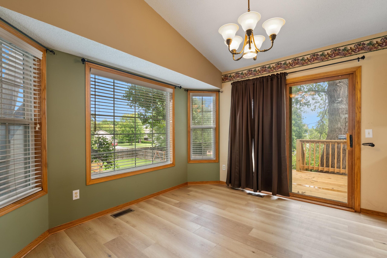
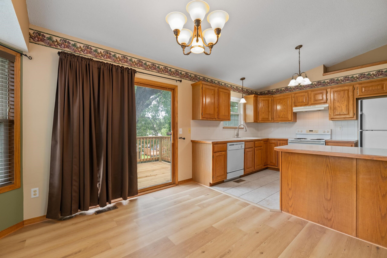
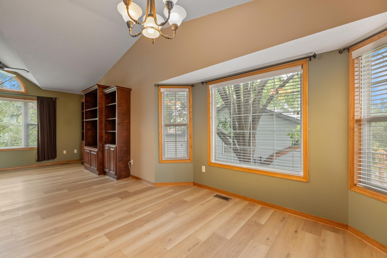
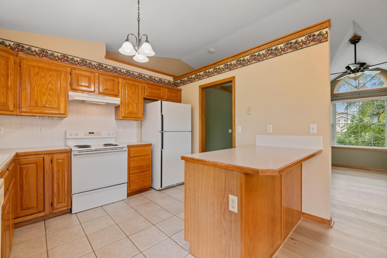
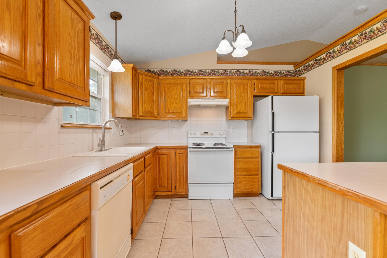
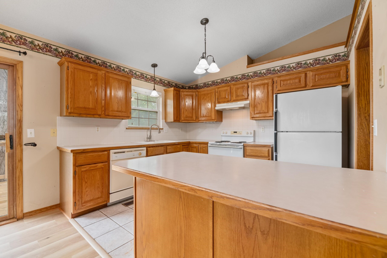
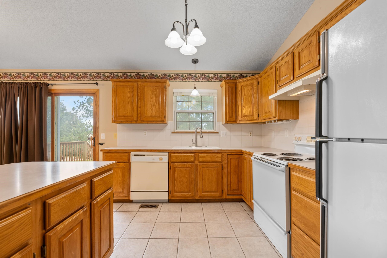
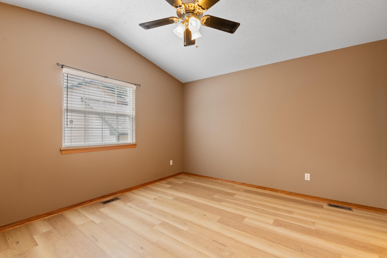

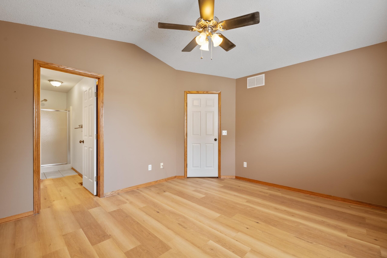
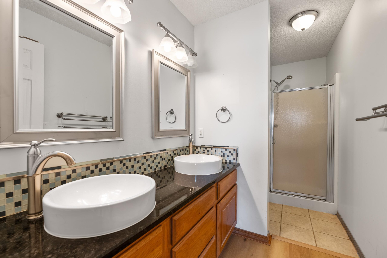
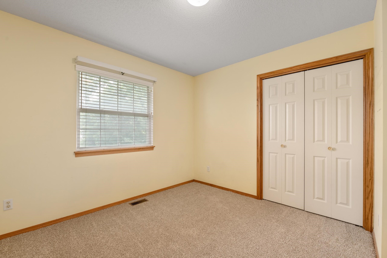
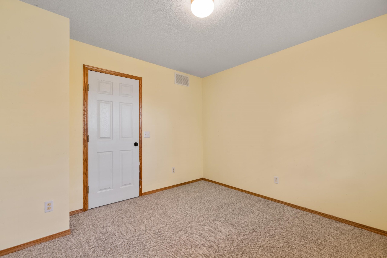
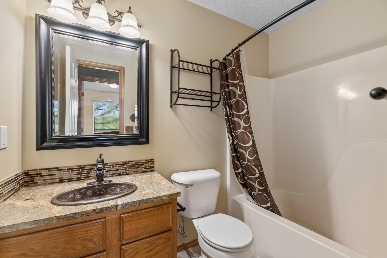
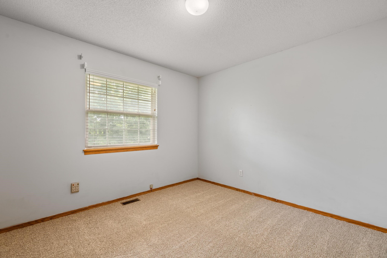
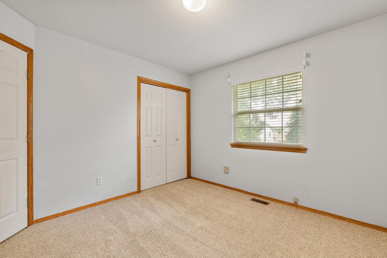
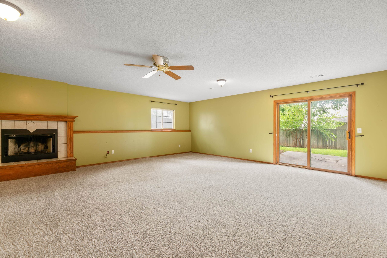

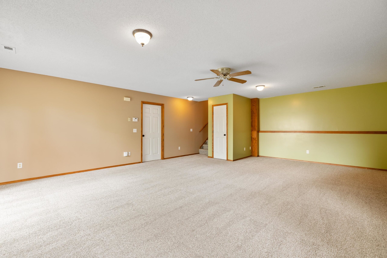
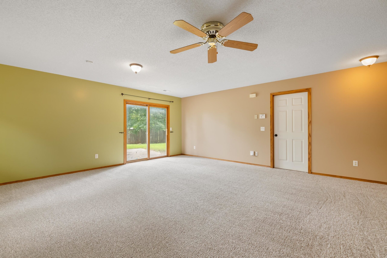
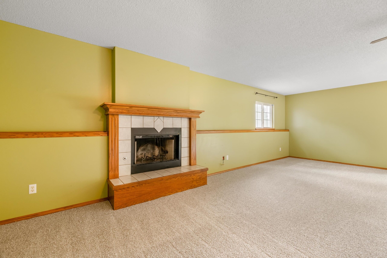
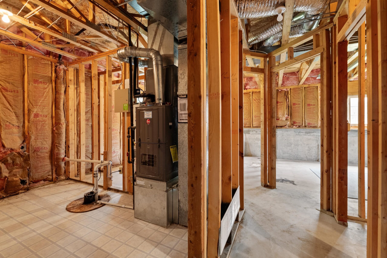
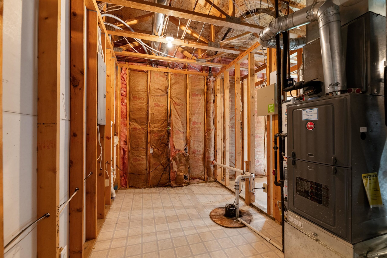
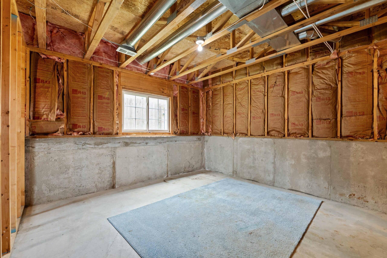
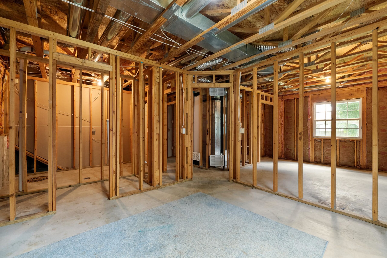
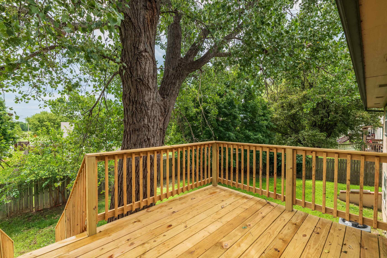
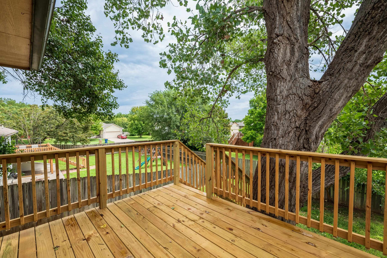
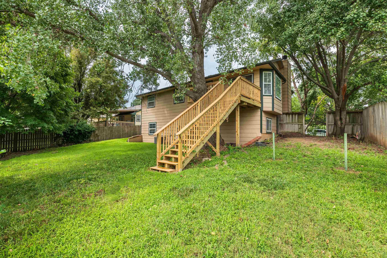
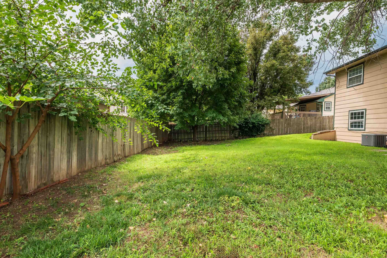
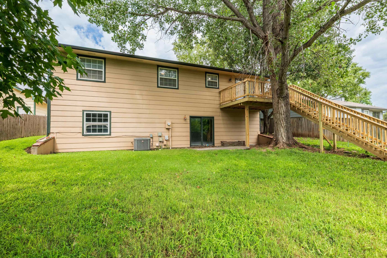
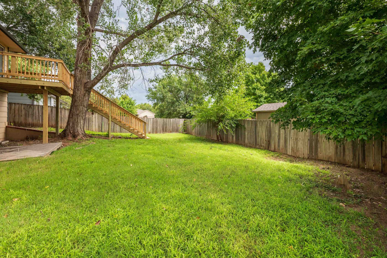
At a Glance
- Year built: 1997
- Bedrooms: 3
- Bathrooms: 2
- Half Baths: 0
- Garage Size: Attached, 2
- Area, sq ft: 1,914 sq ft
- Date added: Added 3 months ago
- Levels: Bi-Level
Description
- Description: Welcome home to this charming one-owner bi-level home located in the picturesque and peaceful suburb of Bel Aire, just beyond the northeast side of Wichita. This property offers incredible potential for its next owner to make it their own, with plenty of space and the foundation already laid for future growth. Currently featuring 3 bedrooms and 2 bathrooms, the home includes an unfinished but framed section of the basement that could easily be finished to create 2 additional bedrooms and a large third bathroom. With view-out windows and ample space, this could become a 5-bedroom, 3-bathroom home (2450 total square feet), adding immediate equity and value. The finished portion of the basement is warm and inviting, featuring a cozy fireplace and a walk-out patio door that leads to the spacious, fully fenced backyard. Inside, the main level has been updated with brand new luxury vinyl plank (LVP) flooring that flows through the living areas and into the master suite, creating a fresh, light, and updated feel. Brand new plush carpet has been installed in the rest of the home so all areas have brand new flooring that has never been lived on, giving you a truly move-in-ready experience. Enjoy outdoor living on the brand-new deck, installed in the summer of 2025, perfect for relaxing. The kitchen comes complete with all appliances. Sitting on a large cul-de-sac lot in a quiet, family-friendly neighborhood, this home includes a two-car garage and offers both comfort and potential in a highly desirable location. Quick access to K-96 and highway 254 can get you anywhere you need to in or out of town in a flash! Nearby parks, grocery stores, and schools make this location unbeatable! With so much space and room to grow, this home is ready for you from day one--don't miss your chance to make it yours! Show all description
Community
- School District: Wichita School District (USD 259)
- Elementary School: Isely Traditional Magnet
- Middle School: Isely Traditional Magnet
- High School: Heights
- Community: QUAIL RIDGE
Rooms in Detail
- Rooms: Room type Dimensions Level Master Bedroom 14x14 Main Living Room 18x26 Main Kitchen 11x10 Main Dining Room 11x11 Main Bedroom 11x11 Main Bedroom 11x11 Main Recreation Room 21x25 Basement
- Living Room: 1914
- Master Bedroom: Master Bdrm on Main Level, Master Bedroom Bath, Two Sinks, Granite Counters
- Appliances: Dishwasher, Disposal, Refrigerator, Range
- Laundry: 220 equipment
Listing Record
- MLS ID: SCK659208
- Status: Sold-Co-Op w/mbr
Financial
- Tax Year: 2024
Additional Details
- Basement: Partially Finished
- Exterior Material: Frame
- Roof: Composition
- Heating: Forced Air, Natural Gas
- Cooling: Central Air, Electric
- Exterior Amenities: Guttering - ALL, Brick
- Interior Amenities: Ceiling Fan(s), Walk-In Closet(s), Vaulted Ceiling(s)
- Approximate Age: 21 - 35 Years
Agent Contact
- List Office Name: Berkshire Hathaway PenFed Realty
- Listing Agent: Annie, Pfeifer
Location
- CountyOrParish: Sedgwick
- Directions: from K96, exit at Woodlawn, head North on Woodlawn past 37th, turn West on Quail Ridge, turn South on Quail Ridge court to second home on left