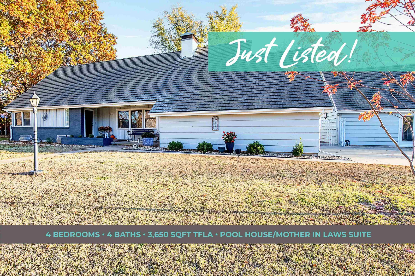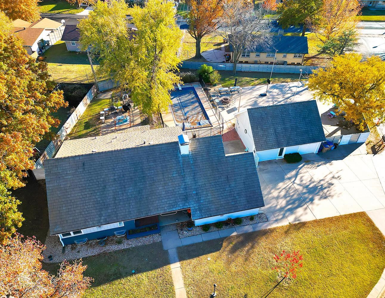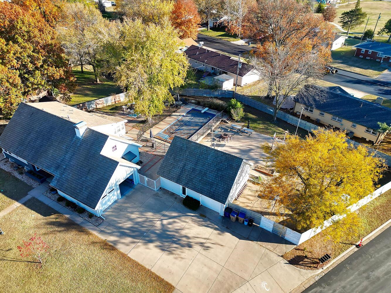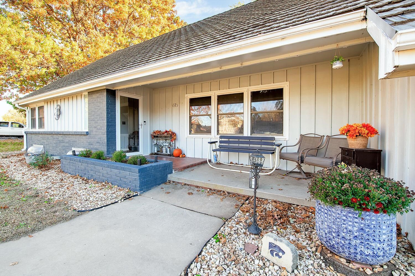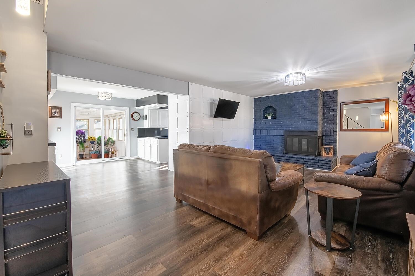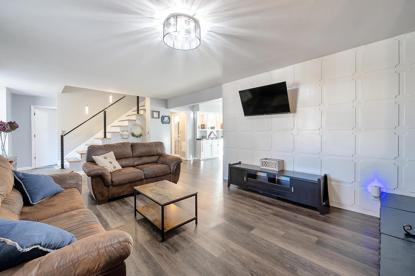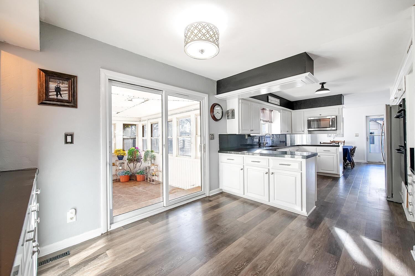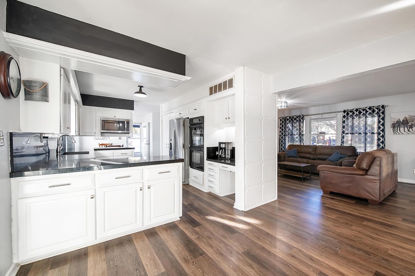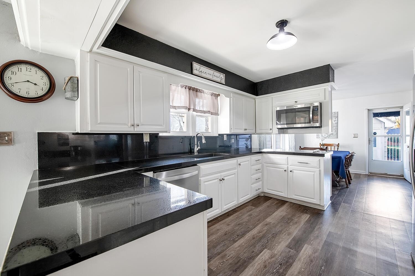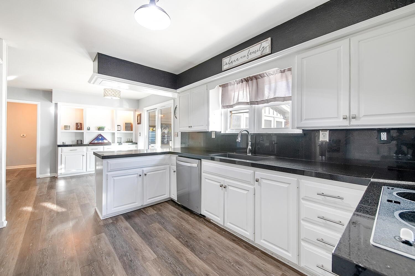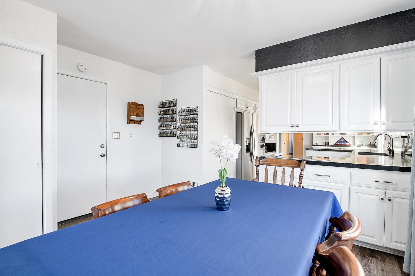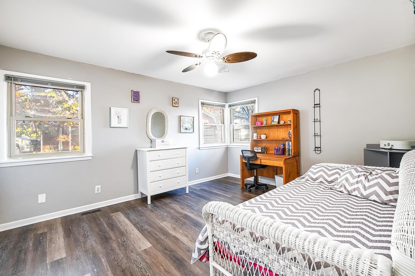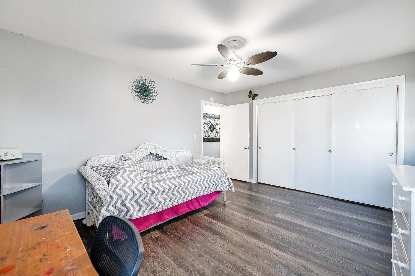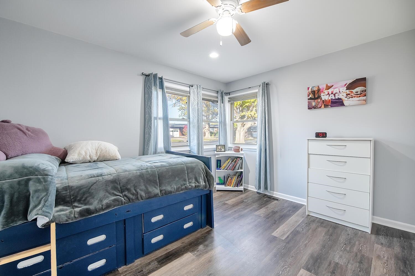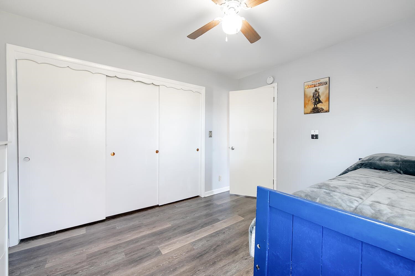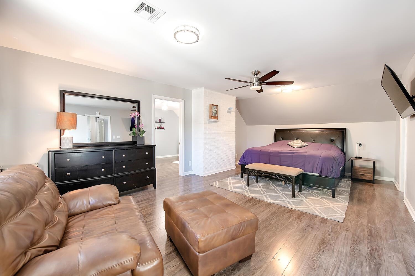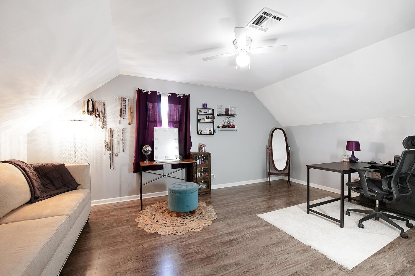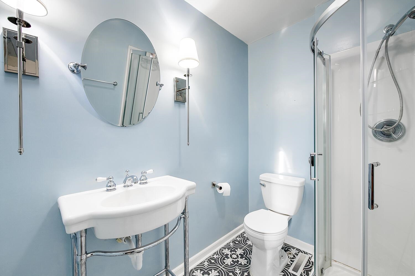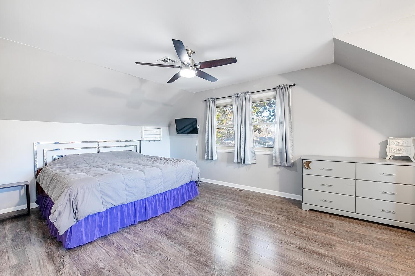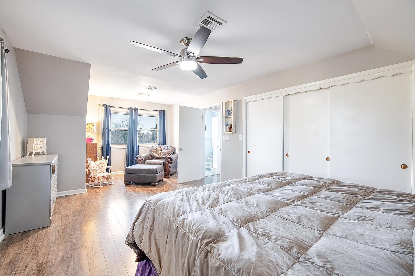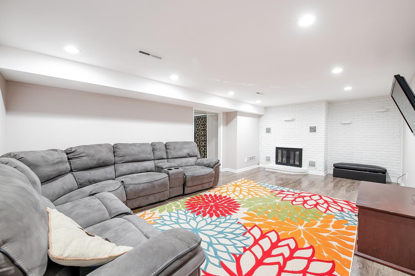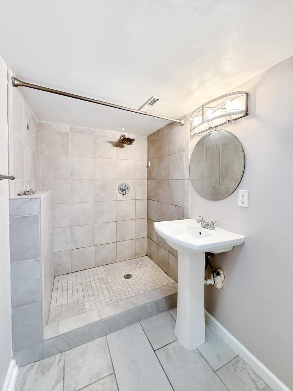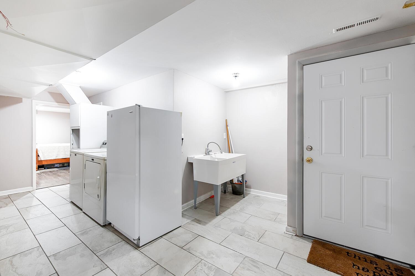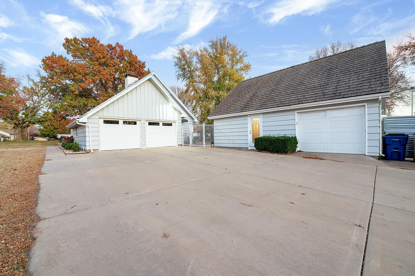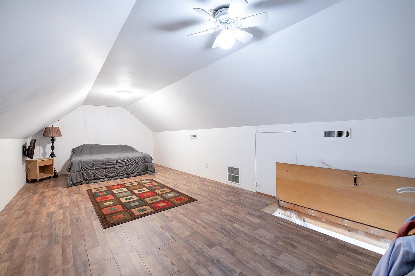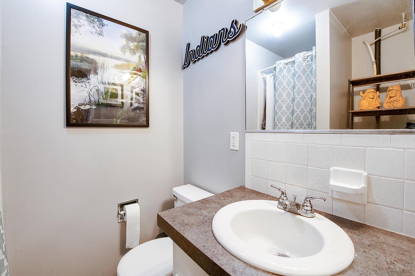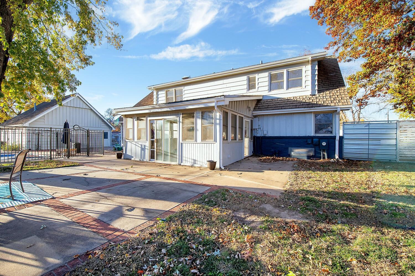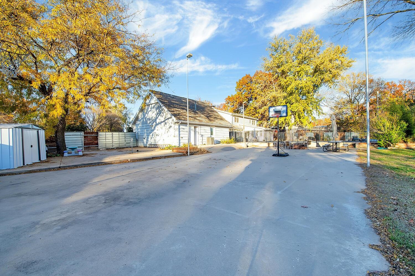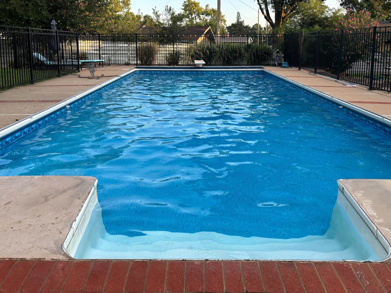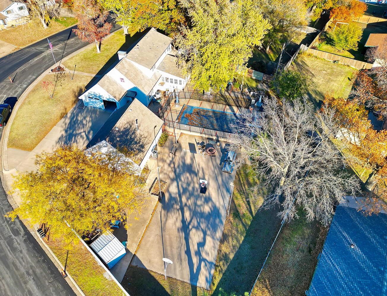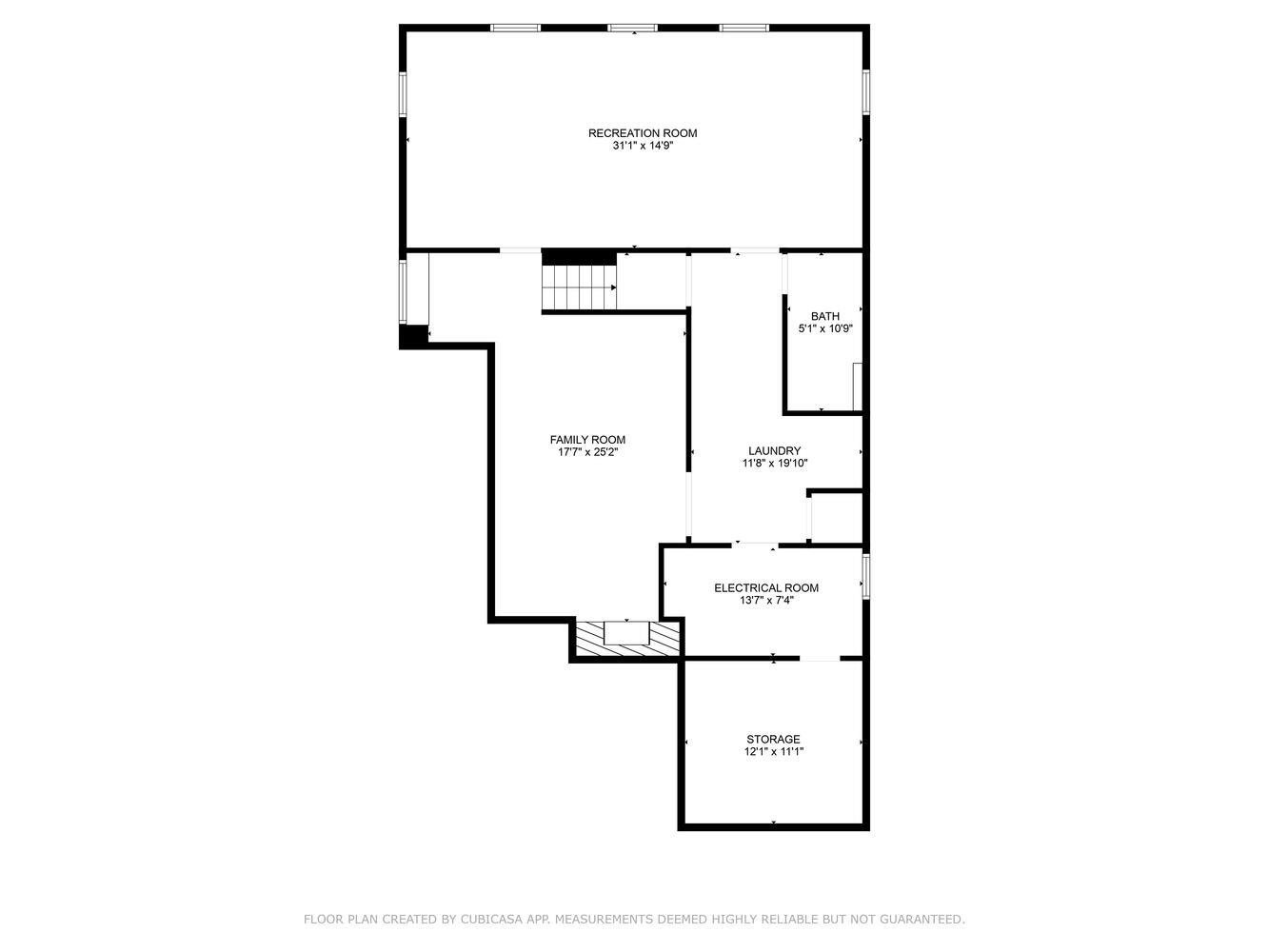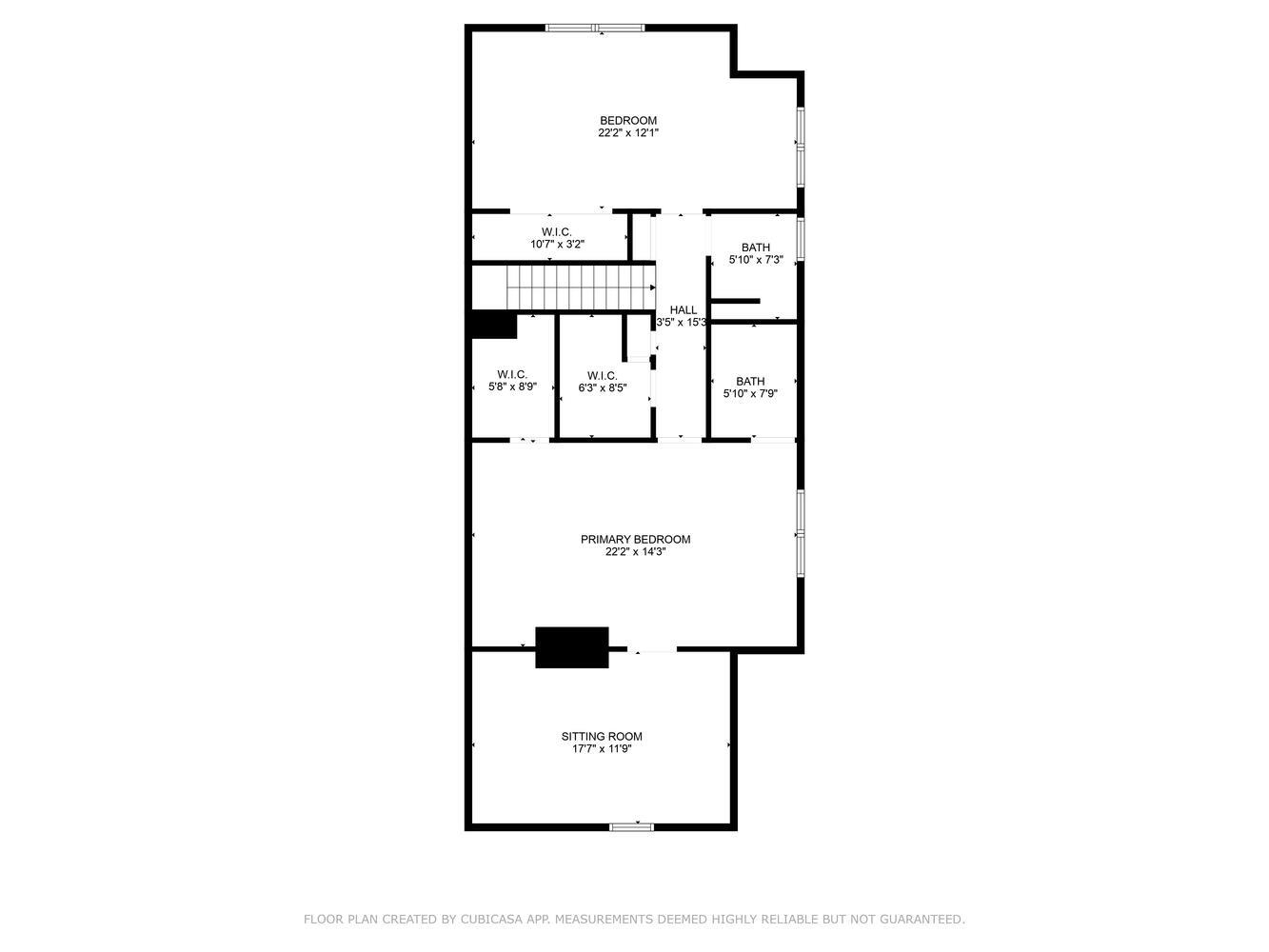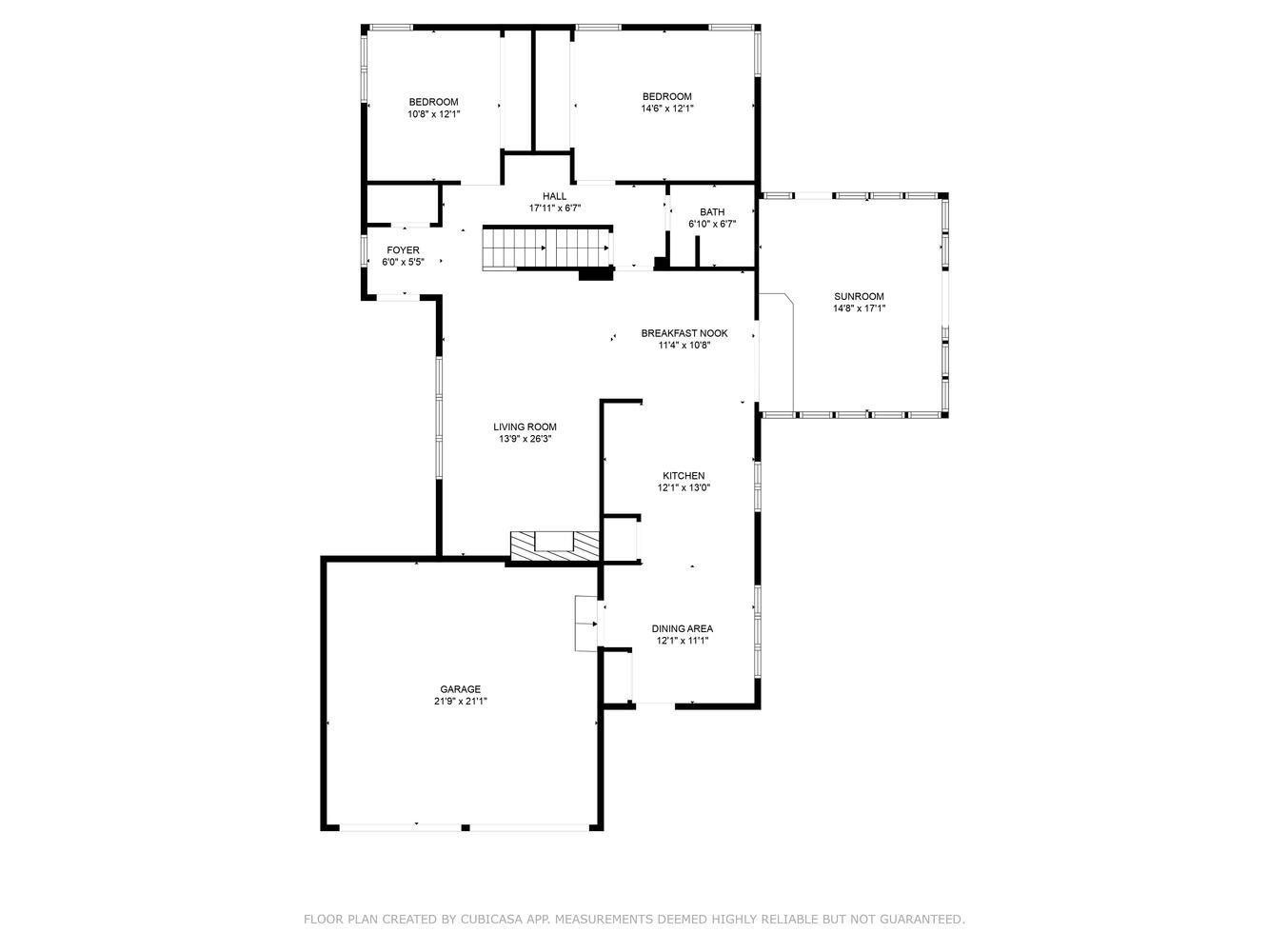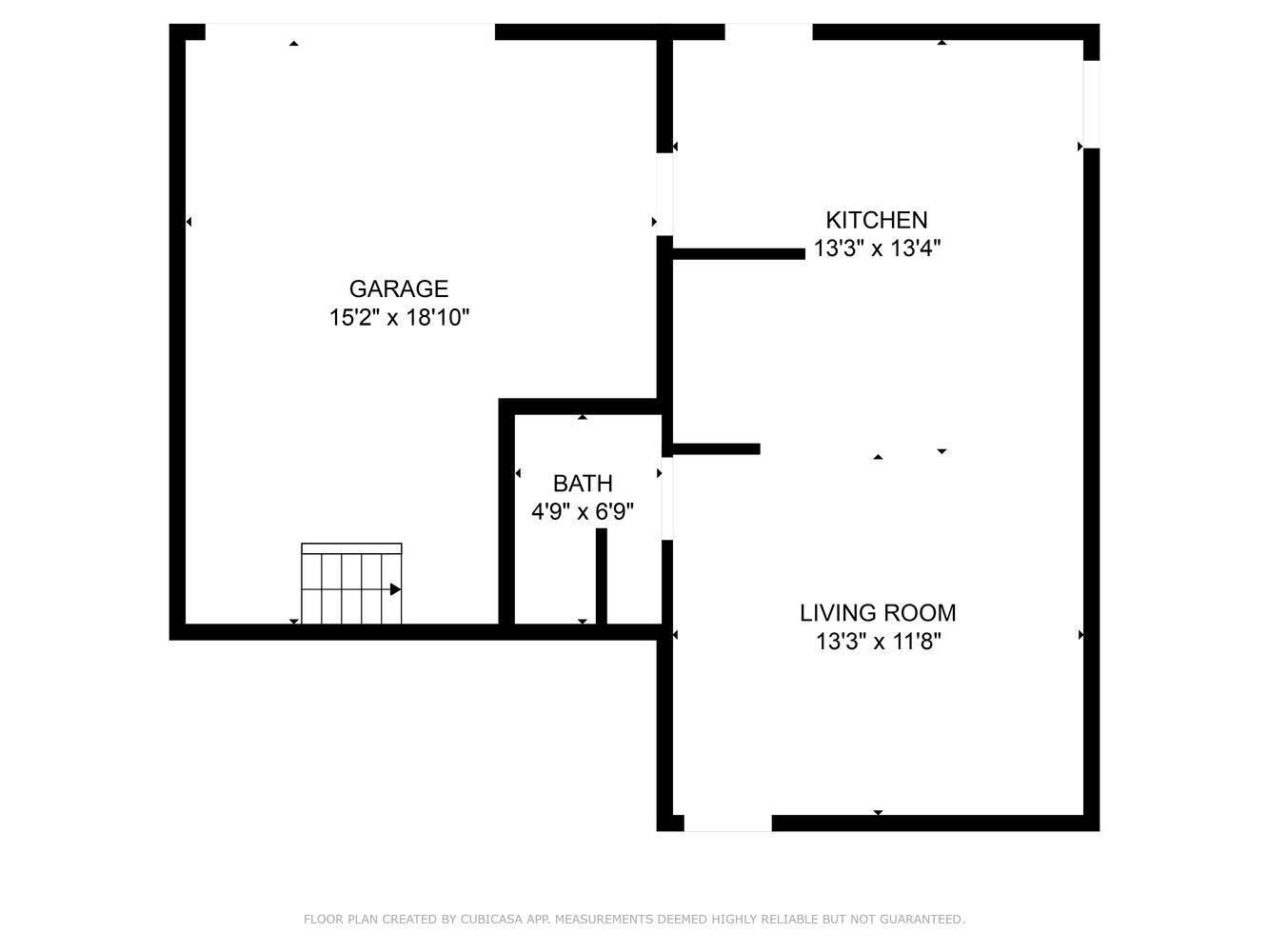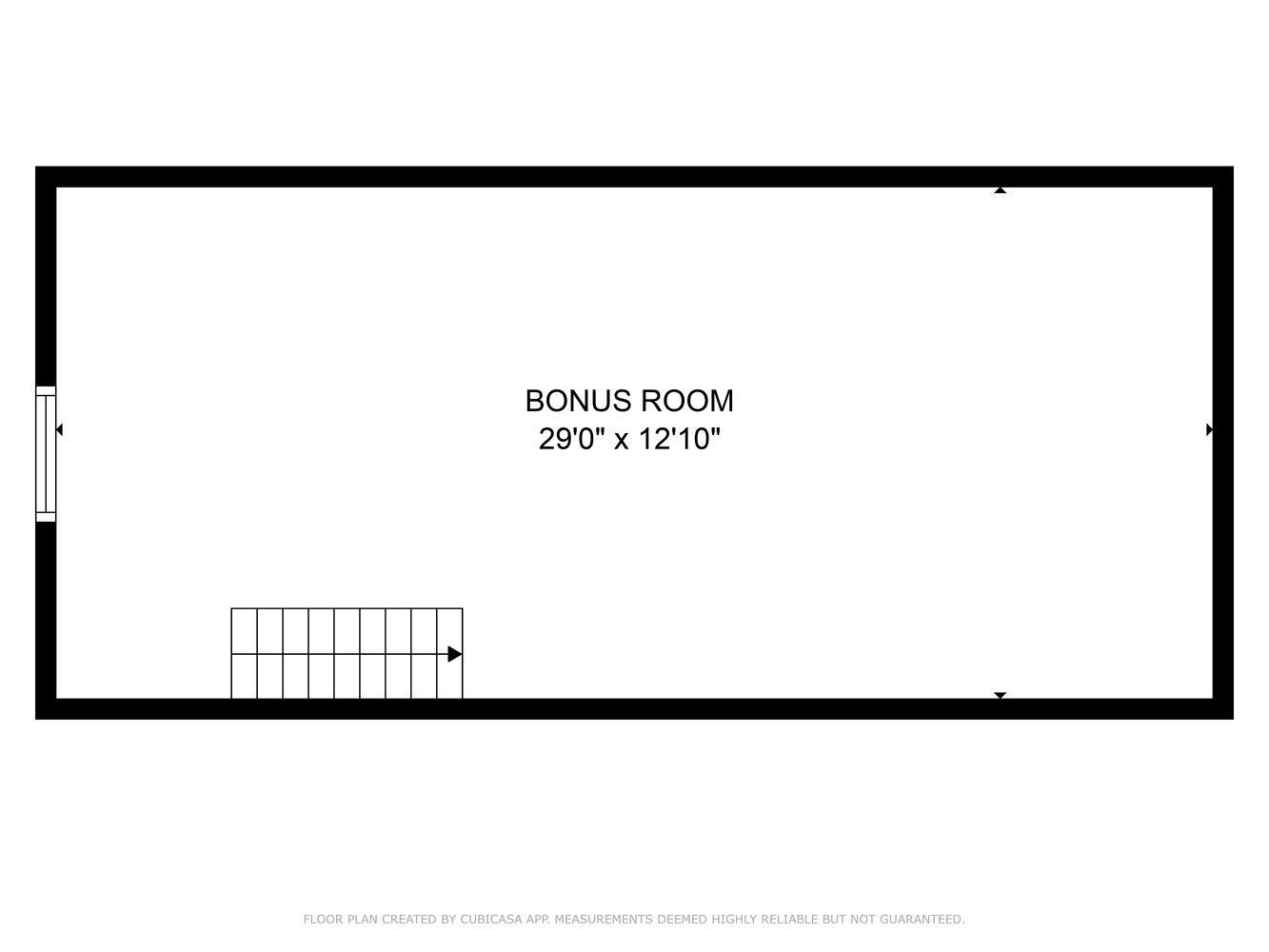Residential615 E Elaine Ave.
At a Glance
- Year built: 1961
- Bedrooms: 4
- Bathrooms: 5
- Half Baths: 0
- Garage Size: Attached, Detached, Opener, 3
- Area, sq ft: 3,650 sq ft
- Date added: Added 5 months ago
- Levels: Two
Description
- Description: This exquisite 4-bedroom, 4-bathroom home is perfect for family living and entertaining. Located in a peaceful small town with a top-rated school system, the property boasts a 2-car attached garage, a spacious full basement, and a fully equipped guest/pool house, making it an ideal choice for modern living. Upon entering, you'll be greeted by a spacious living room featuring a cozy gas fireplace. The main floor includes two oversized bedrooms, a large kitchen with granite countertops, updated cabinets, a countertop stove, a built-in microwave rangehood, double-stacked ovens, and an oversized pantry. The formal dining room includes a built-in hutch, and the kitchen offers a breakfast nook or second dining area. Attached to the dining room is a fully enclosed and screened sunroom, perfect for relaxation. Zoned heating and air conditioning throughout the home ensure comfort year-round. The second floor features an oversized primary bedroom with an en suite bathroom and large walk-in closets. A bonus room adjoins the primary bedroom, offering versatile space for a nursery, office, or walk-in closet/dressing area. Additionally, there is one spacious bedroom and a second full bathroom on this floor. The finished basement includes a large family room with a fireplace, providing ample space for entertainment. Adjacent to the family room is a huge recreation room, perfect for kids or as a cozy hangout. The basement also features a full bathroom, a laundry area with washer/dryer hookups and a laundry sink, plenty of storage space, and an exterior entrance for added convenience. The exterior of the home is just as impressive, with a beautiful concrete tile roof, a sparkling inground pool, and a lighted sports court featuring a full basketball setup for year-round enjoyment. A concrete pad with RV hookups is located west of the garage. The backyard is well-maintained, offering plenty of space for outdoor activities and relaxation. The fully equipped guest/pool house includes a full kitchen with a refrigerator, sink, cabinets, and dishwasher, as well as a full bathroom with a shower, toilet, and sink. The spacious living/bedroom area features its own central heating and air conditioning. The guest house also includes a non-conforming bedroom/loft for additional guests and an attached single-car garage. This charming home is a rare find, offering a combination of spacious indoor living, exceptional outdoor amenities, and a fully equipped guest house. Don’t miss the opportunity to own this exceptional property! Show all description
Community
- School District: Clearwater School District (USD 264)
- Elementary School: Clearwater West
- Middle School: Clearwater
- High School: Clearwater
- Community: HAMMERS
Rooms in Detail
- Rooms: Room type Dimensions Level Master Bedroom 22.33 x 14.35 Upper Living Room 20.8 x 13.8 Main Kitchen 23.8 x 9.13 Main Dining Room 12.70 x 11.85 Main Bedroom 12.90 x 10.9 Main Bedroom 14.96 x 12.35 Main Bedroom 21.86 x 12.45 Upper Dressing Room 18.31 x 12.27 Upper Family Room 22.45 x 13.3 Basement Recreation Room 30.95 x 15.49 Basement Laundry 19.54 x 11.40 Basement Sun Room 15.8 x 11.5 Main
- Living Room: 3650
- Master Bedroom: Master Bdrm on Sep. Floor, Master Bedroom Bath, Shower/Master Bedroom
- Appliances: Dishwasher, Disposal, Microwave, Refrigerator, Range
- Laundry: In Basement, Separate Room, 220 equipment, Sink
Listing Record
- MLS ID: SCK649215
- Status: Sold-Co-Op w/mbr
Financial
- Tax Year: 2024
Additional Details
- Basement: Finished
- Roof: Other
- Heating: Forced Air, Zoned, Natural Gas
- Cooling: Central Air, Zoned, Electric
- Exterior Amenities: Bath House, Guttering - ALL, Irrigation Pump, Irrigation Well, Frame w/Less than 50% Mas
- Interior Amenities: Ceiling Fan(s), Walk-In Closet(s), Window Coverings-All
- Approximate Age: 51 - 80 Years
Agent Contact
- List Office Name: Keller Williams Signature Partners, LLC
- Listing Agent: Kirk, Short
- Agent Phone: (316) 371-4668
Location
- CountyOrParish: Sedgwick
- Directions: 4TH AND ROSS. NORTH TO ELAINE WEST TO HOME
