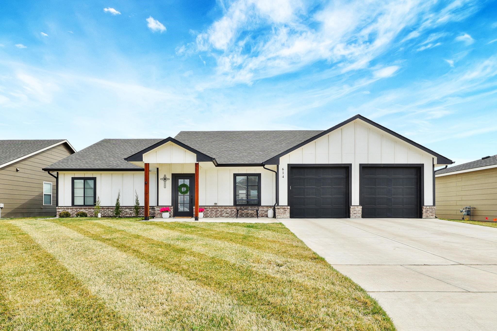

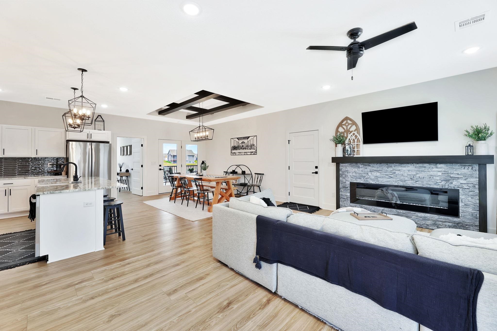




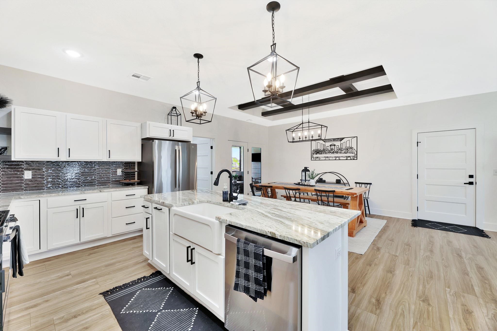
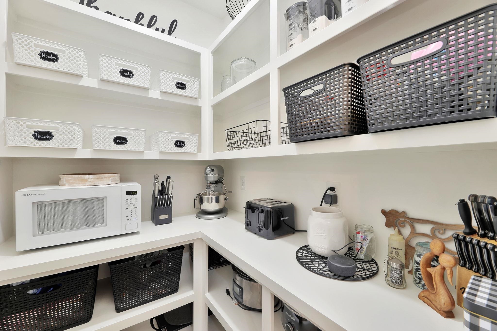
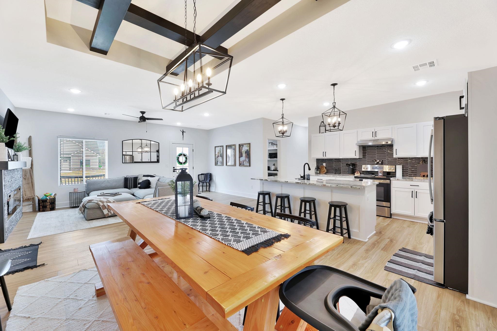
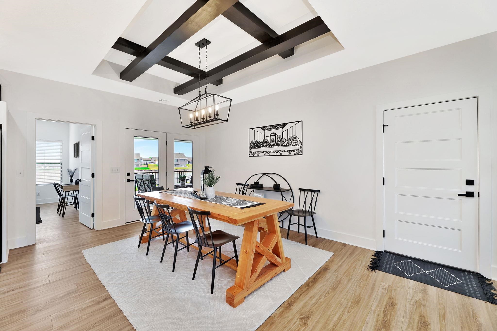
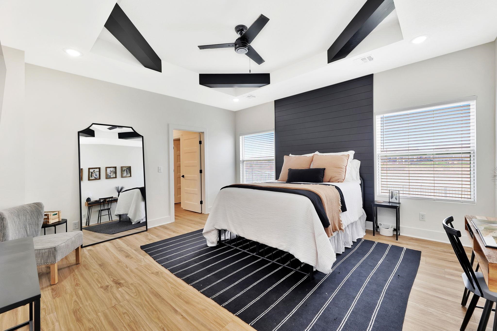
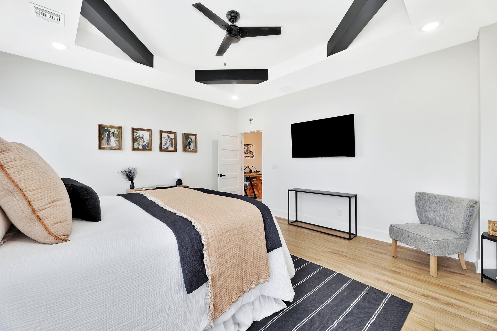
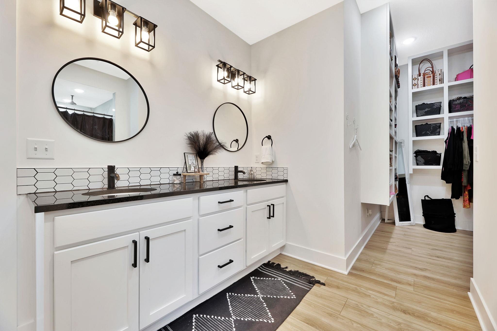
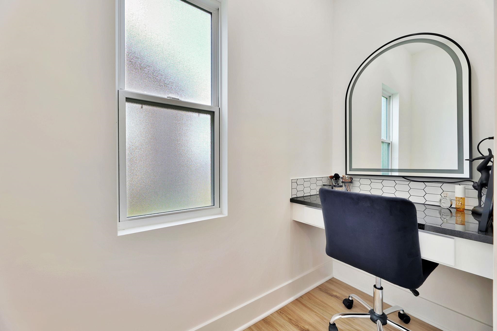

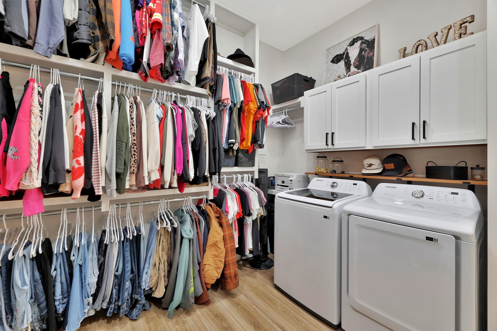
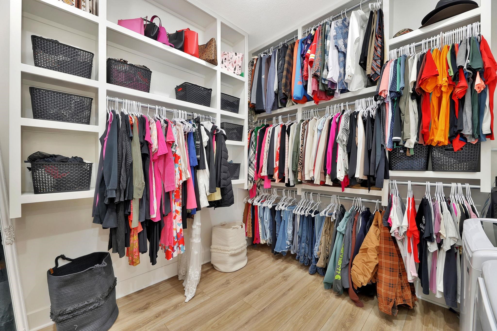
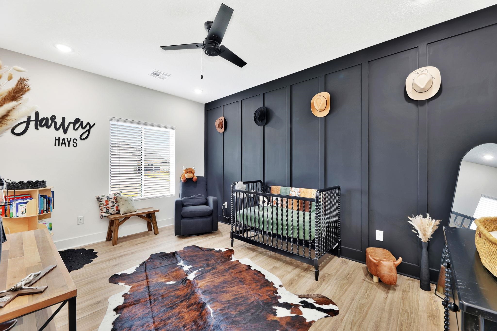
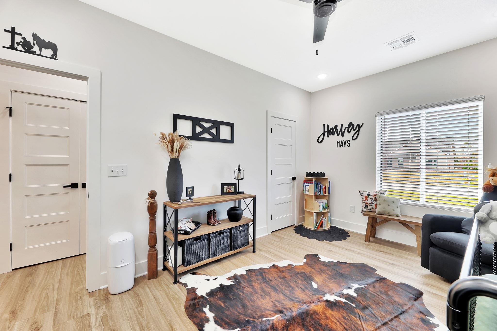

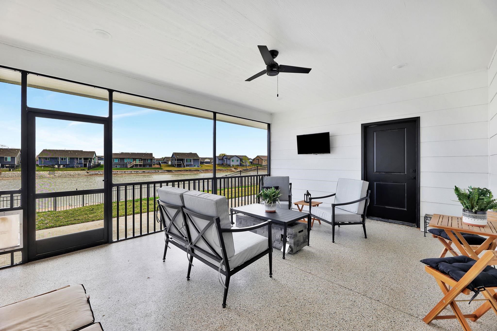
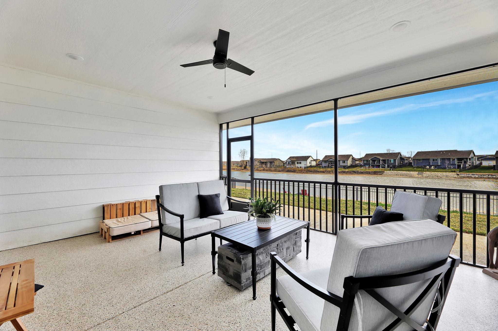
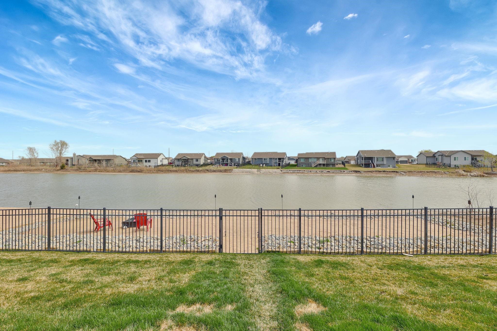

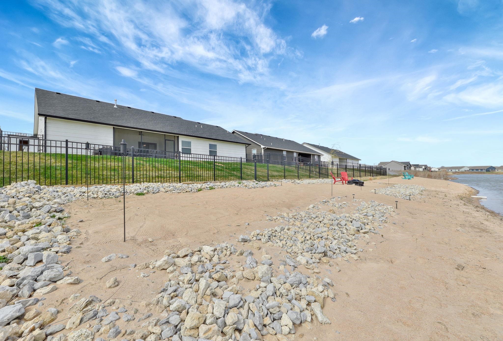
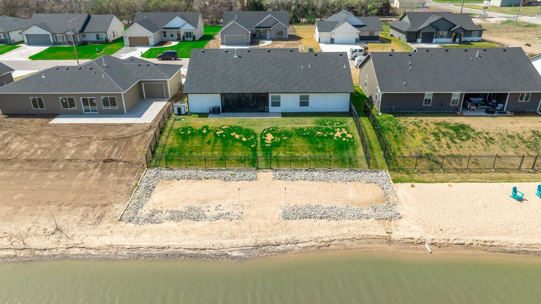

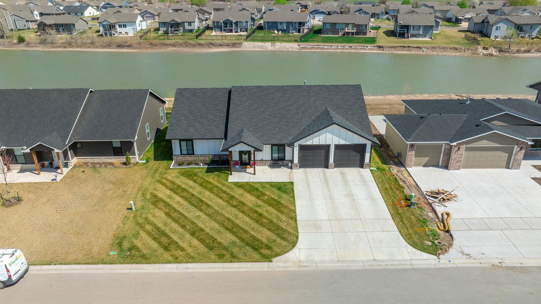

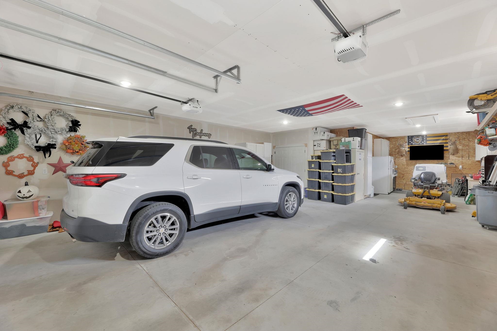
At a Glance
- Year built: 2023
- Bedrooms: 2
- Bathrooms: 2
- Half Baths: 0
- Garage Size: Attached, Opener, Oversized, Tandem, 3
- Area, sq ft: 1,521 sq ft
- Date added: Added 3 months ago
- Levels: One
Description
- Description: This stunning custom-built home, just two years old, is located in the highly sought-after Maize School District and is packed with exceptional features. The open-concept living and kitchen area boasts luxury vinyl flooring throughout, ample counter space, sleek stainless steel appliances, and a spacious walk-in pantry. The living room is centered around an elegant electric fireplace with a stylish tile surround, creating a warm and inviting atmosphere. The primary suite is a true retreat, offering a spacious bedroom, a spa-like bathroom with dual vanity sinks, a dedicated makeup area, and a walk-in tile shower. The oversized walk-in closet is not only impressive in size but also offers the convenience of an in-closet washer and dryer. The second bedroom is equally spacious and well-appointed. Step outside to enjoy the beautifully maintained exterior, featuring a scenic pond, an irrigation well with a sprinkler system, and a private sandy beach with a firepit—perfect for relaxing or entertaining. The screened-in lanai patio is designed for year-round enjoyment, complete with epoxy flooring and a built-in gas fireplace. The tandem insulated garage adds even more functionality, featuring a built-in safe room. This home truly offers a perfect blend of luxury, comfort, and practicality—don’t miss the chance to make it yours! Show all description
Community
- School District: Maize School District (USD 266)
- Elementary School: Maize USD266
- Middle School: Maize
- High School: Maize
- Community: CARRIAGE CROSSING
Rooms in Detail
- Rooms: Room type Dimensions Level Master Bedroom 16 X 14 Main Living Room 14 X 12 Main Kitchen 13 X 10 Main Main Dining Room Main
- Living Room: 1521
- Master Bedroom: Master Bdrm on Main Level
- Appliances: Dishwasher, Disposal, Microwave, Refrigerator, Range
- Laundry: Main Floor, 220 equipment
Listing Record
- MLS ID: SCK652811
- Status: Sold-Co-Op w/mbr
Financial
- Tax Year: 2024
Additional Details
- Roof: Composition
- Heating: Forced Air, Natural Gas
- Cooling: Central Air, Electric
- Exterior Amenities: Guttering - ALL, Irrigation Well, Sprinkler System, Storm Shelter, Frame w/Less than 50% Mas, Brick
- Interior Amenities: Ceiling Fan(s)
- Approximate Age: 5 or Less
Agent Contact
- List Office Name: High Point Realty, LLC
- Listing Agent: Bobby, Armstrong
Location
- CountyOrParish: Sedgwick
- Directions: Taxes are estimated and schools should be independently verified .All information is deemed reliable but not guaranteed