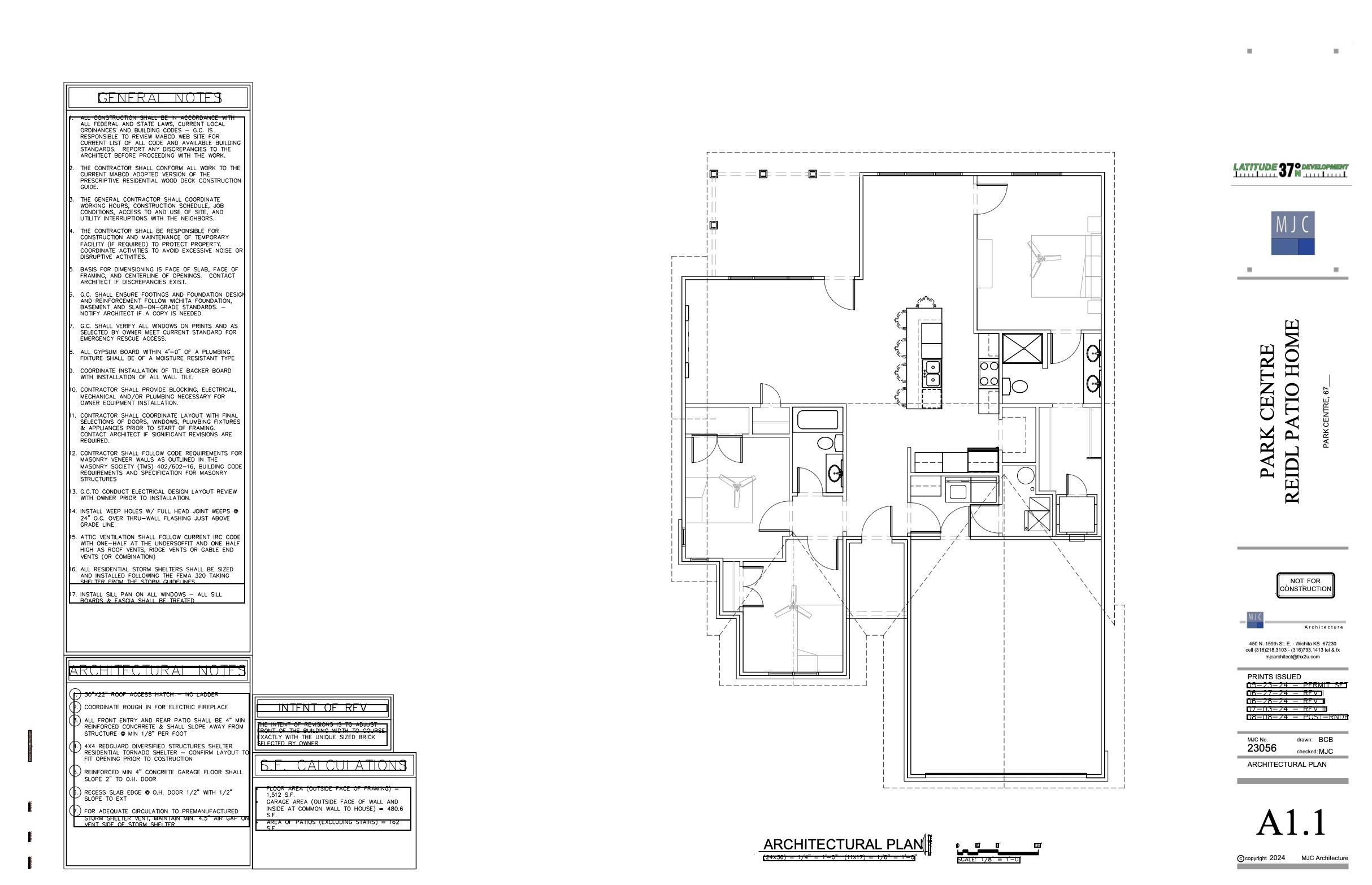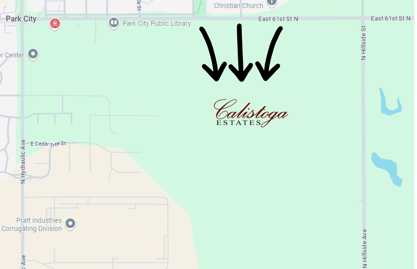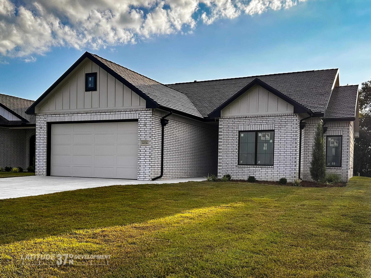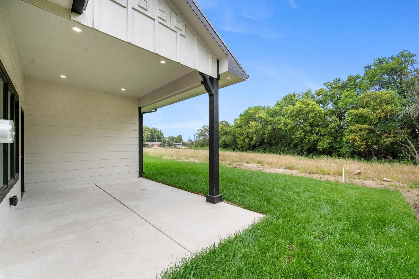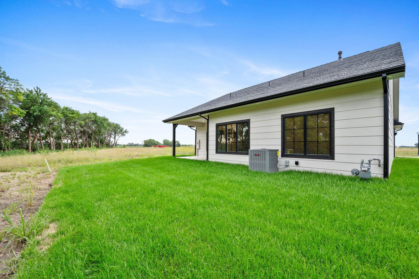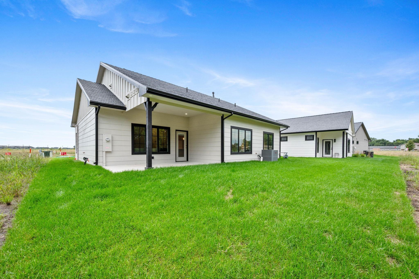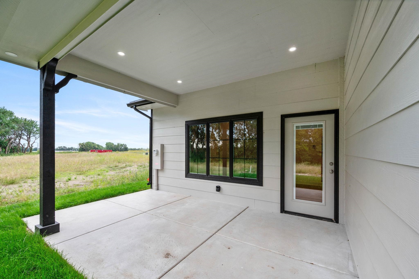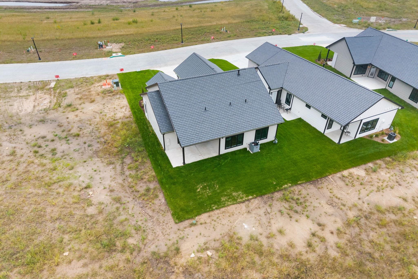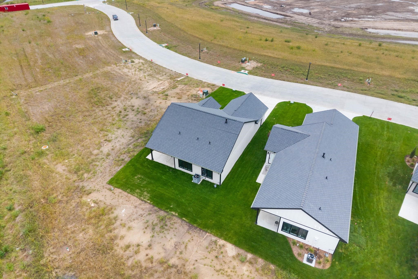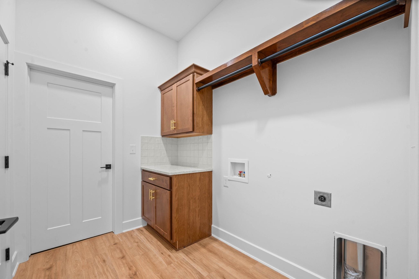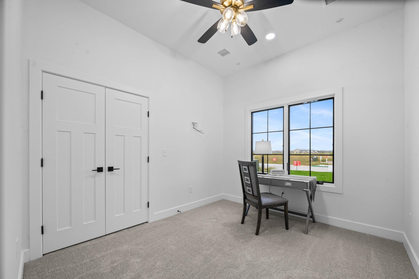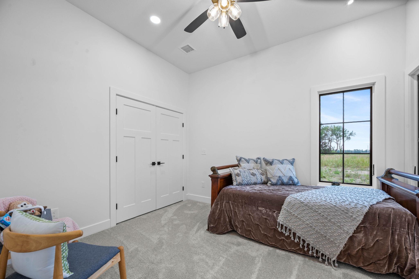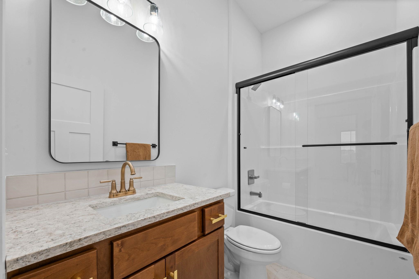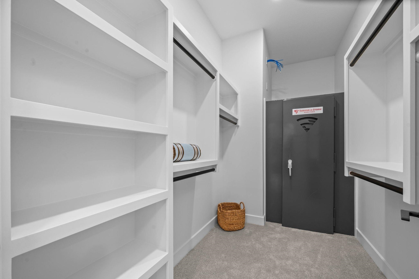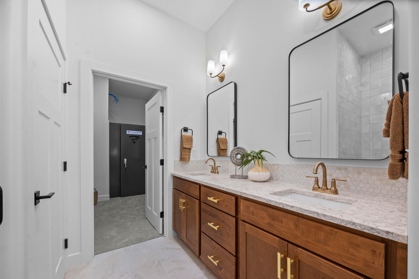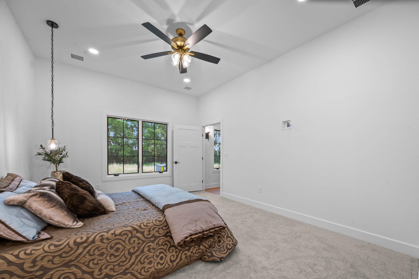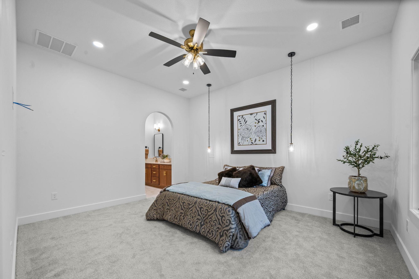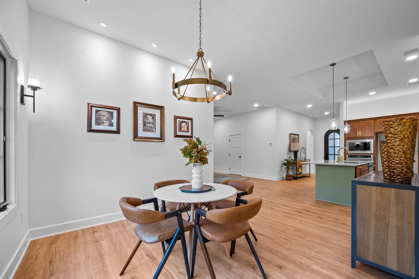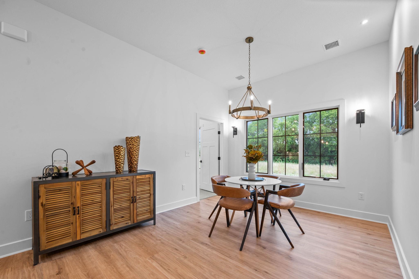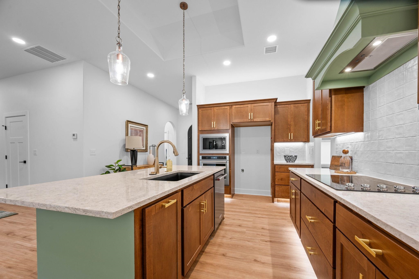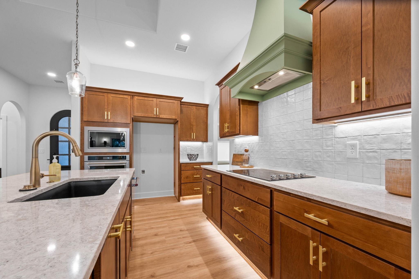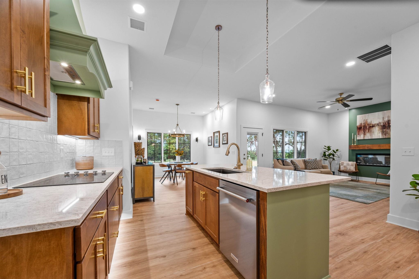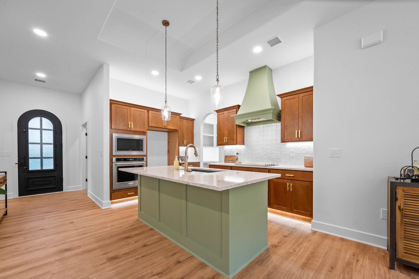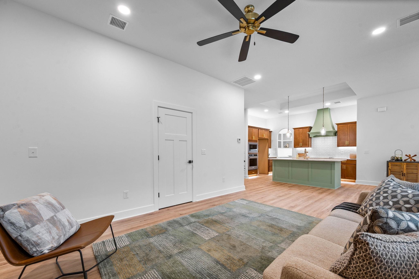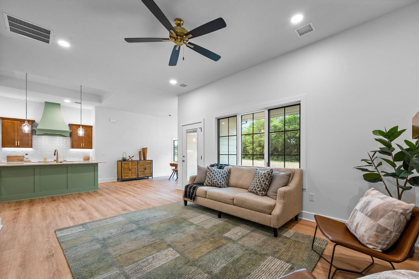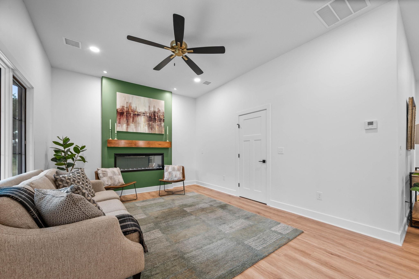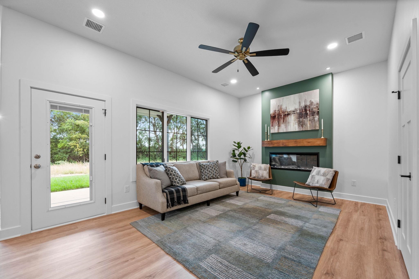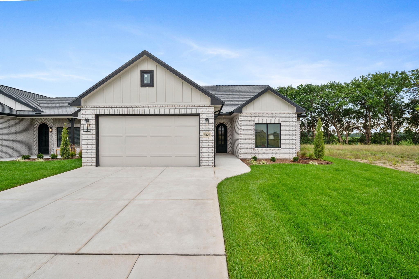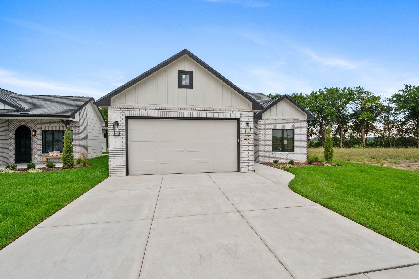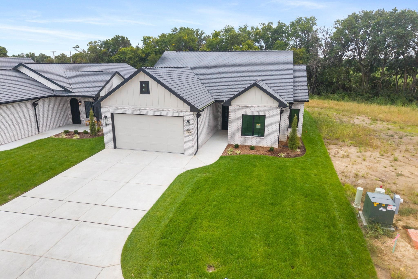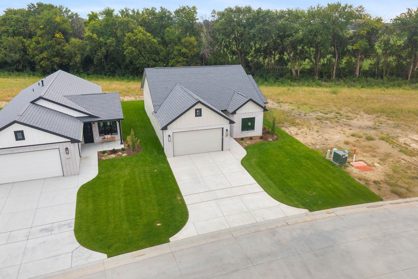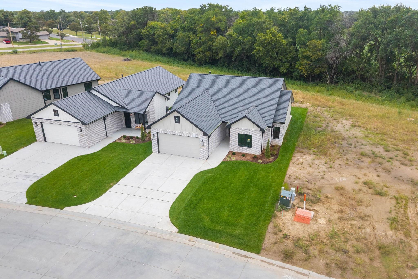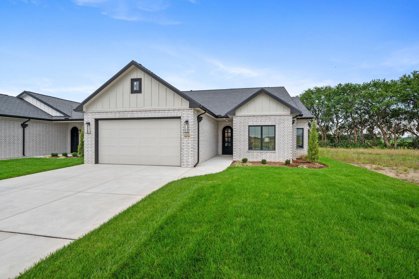Residential6126 Hiebert Dr
At a Glance
- Builder: Latitude 37
- Year built: 2025
- Bedrooms: 3
- Bathrooms: 2
- Half Baths: 0
- Garage Size: Attached, Opener, Zero Entry, 2
- Area, sq ft: 1,512 sq ft
- Date added: Added 4 months ago
- Levels: One
Description
- Description: Incredible Buyer Incentives Available — The Reidl at Calistoga Estates Take advantage of exclusive savings with The Reidl at Calistoga Estates in Park City, KS! Qualified buyers can receive an Initial Incentive Payment up to $5,000 from the City of Park City, plus enjoy a 75% rebate on the City's portion of property taxes for five (5) years. Ask about the 2025 KitchenAid Rebate Program for even more savings! Elevate your lifestyle with The Reidl — a beautifully crafted patio home inspired by Napa Valley’s Castello Di Amorosa. This zero-entry 1,512 sq. ft. home offers 3 bedrooms, 2 baths, and thoughtfully designed living spaces perfect for relaxing or entertaining. Enjoy a designer kitchen featuring Koch ‘Midland’ cabinets, Cambria quartz countertops, KitchenAid appliances, and a spacious pantry. Cozy up by the Cambria quartz fireplace accent wall for the perfect evening in. Additional features include: 2-car garage & FEMA-compliant Survive-A-Storm shelter Optional screened-in patio upgrade Anderson 400 series windows & wrought iron front door DaVinci 50-year roof HOA-managed irrigation well & sprinkler system Starting at $455,000+, The Reidl offers a perfect balance of comfort, style, and functionality — all within Park City's most exciting new development. Contact us today to schedule your private showing and take advantage of these valuable buyer incentives! Show all description
Community
- School District: Wichita School District (USD 259)
- Elementary School: Chisholm Trail
- Middle School: Stucky
- High School: Heights
- Community: PARK CENTRE
Rooms in Detail
- Rooms: Room type Dimensions Level Master Bedroom 10.1x16 Main Living Room 16.6x21.4 Main Kitchen 13.10x12 Main Bedroom 12.6 x10.8 Main Bedroom 11.4x13.2 Main
- Living Room: 1512
- Master Bedroom: Master Bdrm on Main Level, Master Bedroom Bath, Shower/Master Bedroom, Two Sinks, Quartz Counters, Water Closet
- Appliances: Dishwasher, Disposal, Microwave, Range
- Laundry: Main Floor, Separate Room
Listing Record
- MLS ID: SCK652564
- Status: Cancelled
Financial
- Tax Year: 2024
Additional Details
- Basement: None
- Roof: Slate
- Heating: Forced Air, Natural Gas
- Cooling: Central Air, Electric
- Exterior Amenities: Irrigation Well, Sprinkler System, Zero Step Entry, Frame w/More than 50% Mas
- Interior Amenities: Ceiling Fan(s), Walk-In Closet(s)
- Approximate Age: Under Construction
Agent Contact
- List Office Name: Lange Real Estate
- Listing Agent: Angie, Vailas
Location
- CountyOrParish: Sedgwick
- Directions: From Hillside Ave & 61st St – head west on 61st St the development is a half a mile to the west on the S side of the road.
