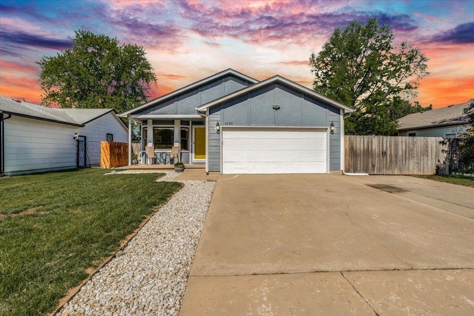
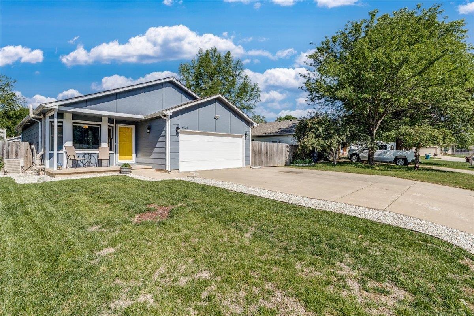
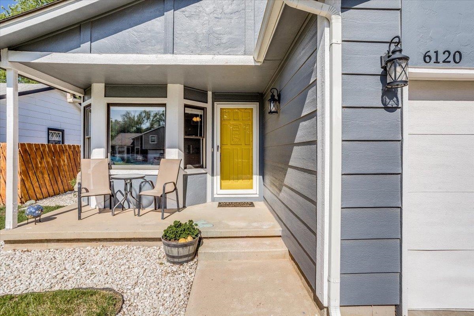
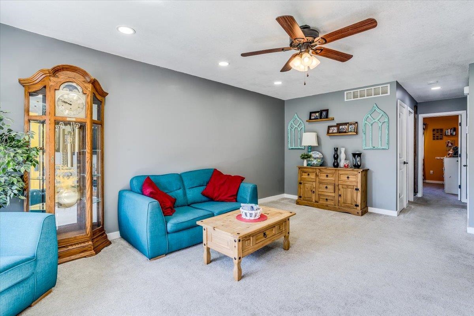
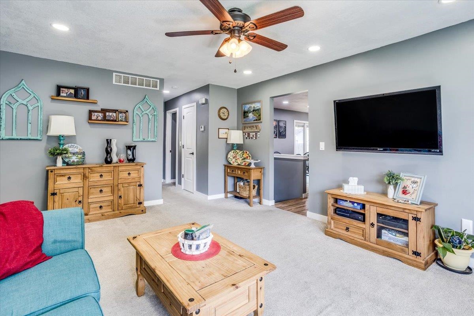

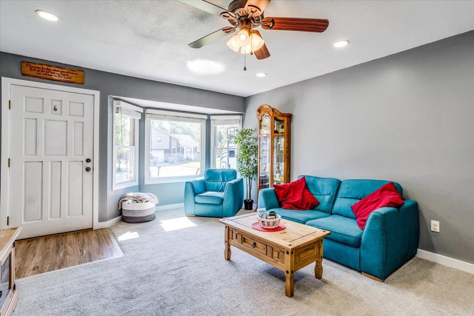
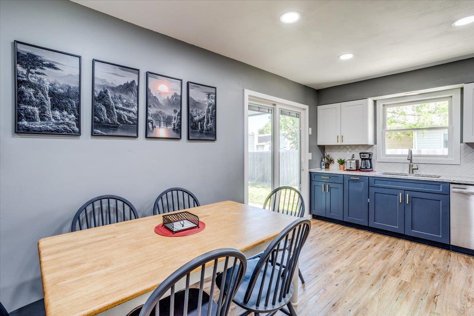

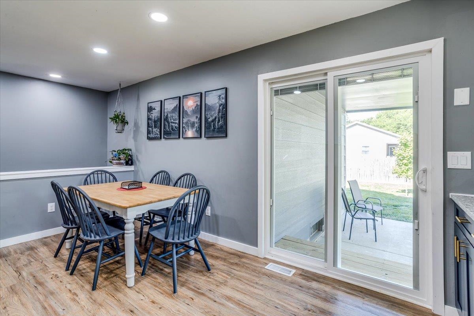
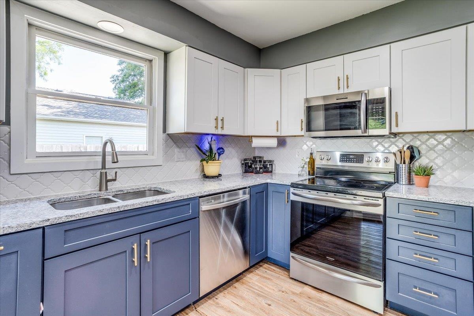

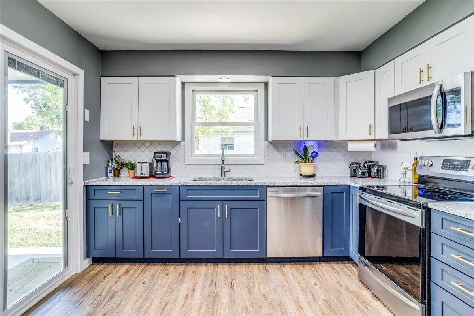
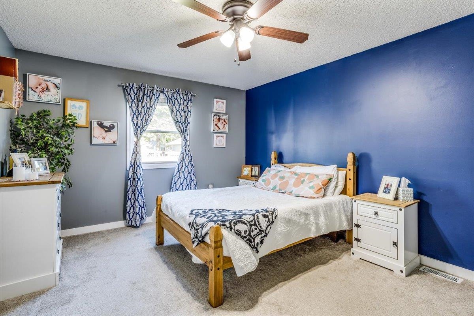
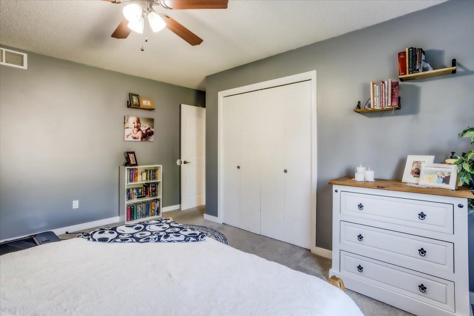

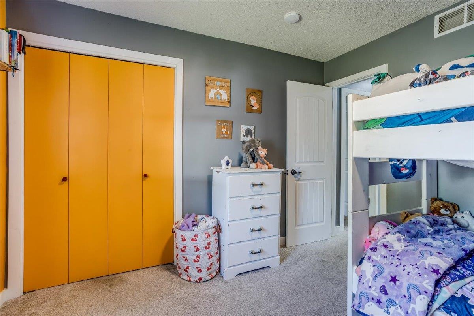

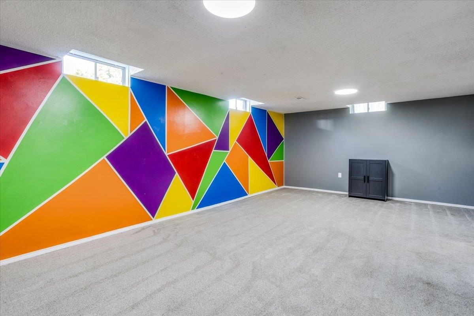

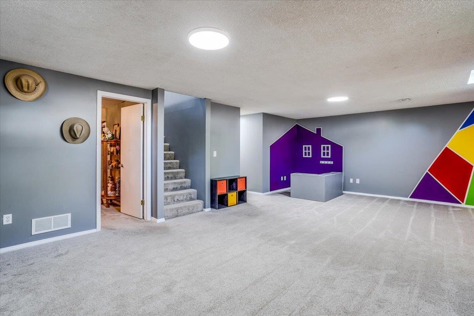

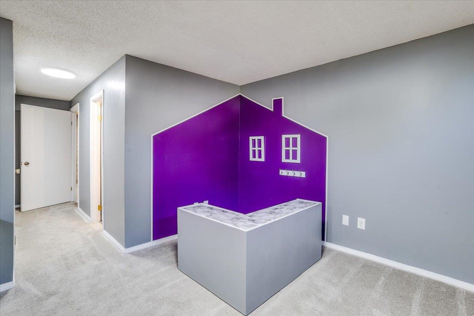

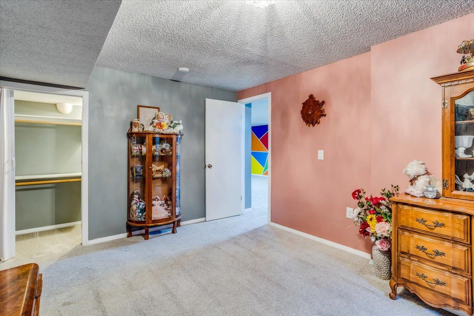

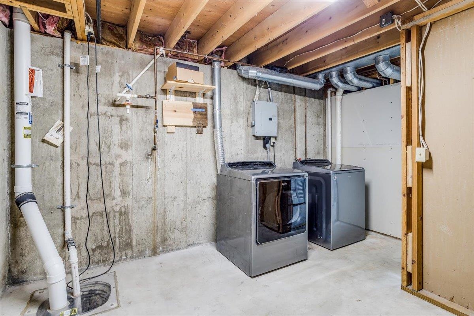
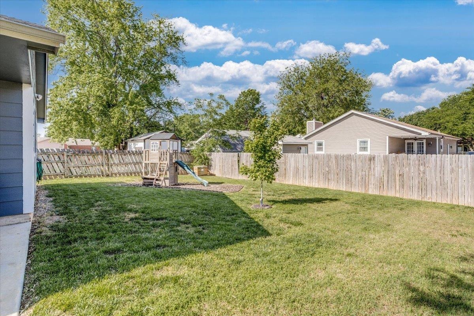
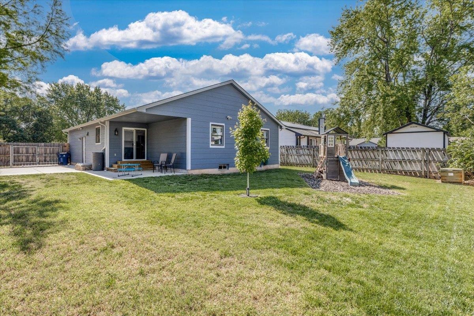
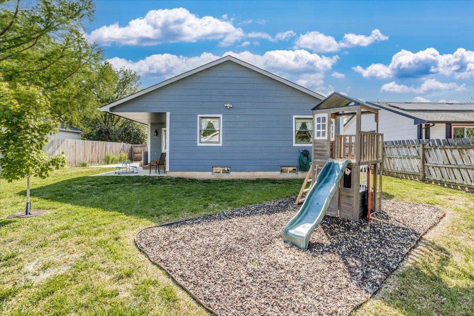
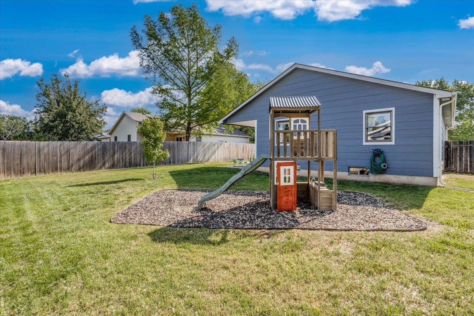

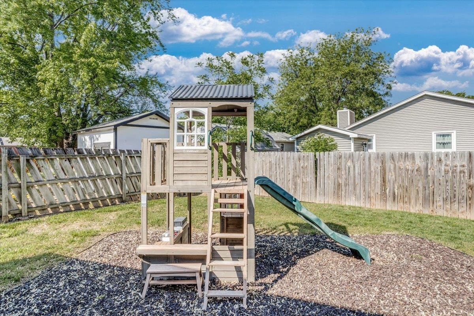

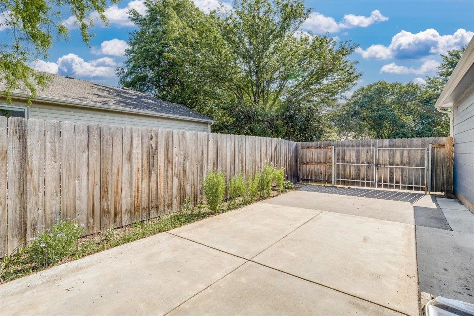
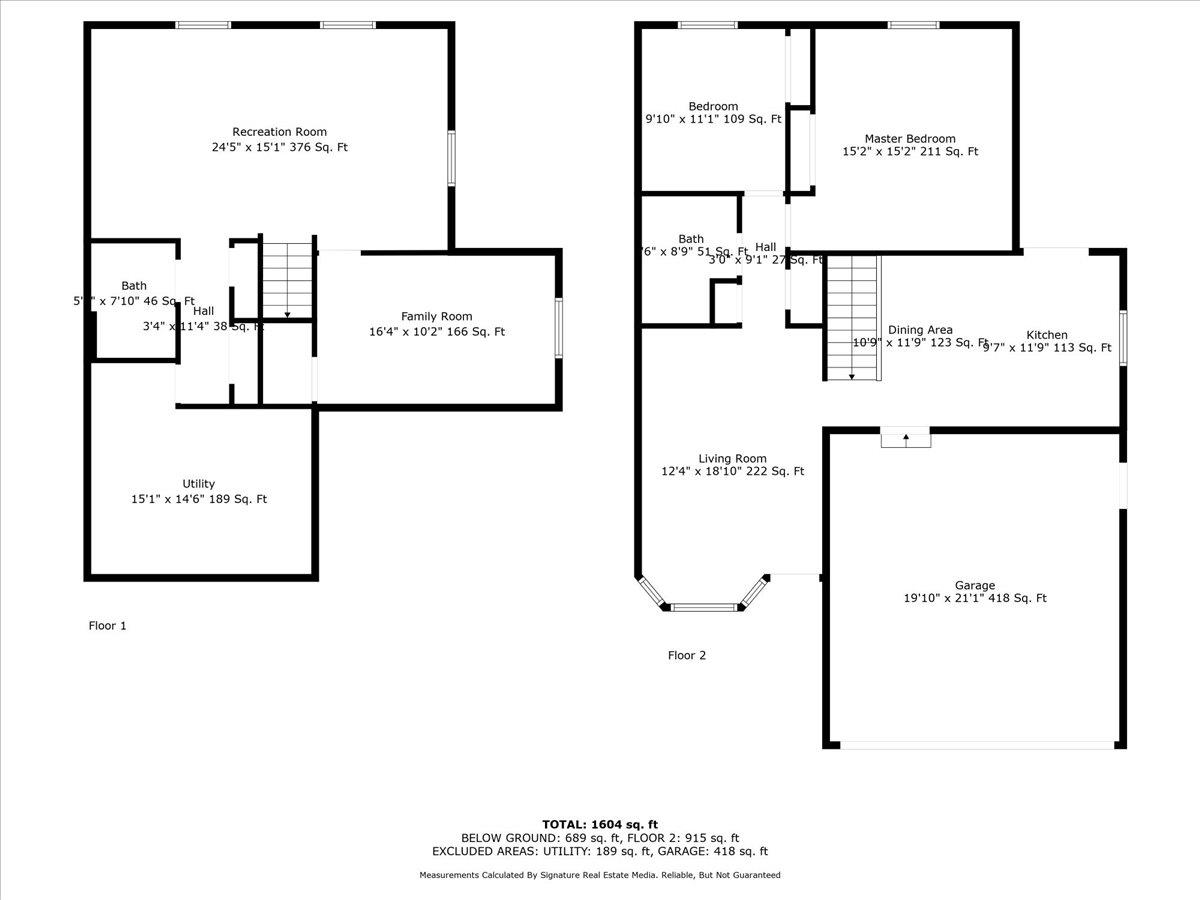
At a Glance
- Year built: 1989
- Bedrooms: 3
- Bathrooms: 2
- Half Baths: 0
- Garage Size: Attached, Opener, 2
- Area, sq ft: 1,682 sq ft
- Date added: Added 3 months ago
- Levels: One
Description
- Description: Such a cute move in ready home!!! This remodeled home has so much personality and is in fantastic condition. The home sits on a friendly, quiet cul-de-sac with mature trees. As you walk up to the home you will love the inviting front porch to relax with your morning coffee. The living room is spacious and offers room for the whole family to gather. The remodeled kitchen/dining room is stunning. The LVP flooring, quartz countertops, classy navy blue cabinets and stainless steel appliances make the room so perfect. The stove even has a built in air fryer that the sellers love using. The master bedroom plus one additional bedroom are on the main level with a full bathroom. The basement offers a large family room and 3rd bedroom with an updated full bathroom. All kitchen and appliances including the washer and dryer and refrigerator in the garage remain with the home. The counter area in the basement playroom is removable (there is carpet underneath). The fenced backyard is the perfect size with a covered patio. The playset does remain with the home. There is a 3rd car parking pad inside the back yard. The roof was replaced 5 years ago, the furnace was new 2.5 years ago, the exterior was painted 1 year ago. This type of maintained family home is hard to find and will not last long in this market. Set up your showing today. Show all description
Community
- School District: Haysville School District (USD 261)
- Elementary School: Oatville
- Middle School: Haysville
- High School: Campus
- Community: GRAYS
Rooms in Detail
- Rooms: Room type Dimensions Level Master Bedroom 15x11.9 Main Living Room 19.10x13.2 Main Kitchen 13.2x11.3 Main Dining Room 9x6 Main Bedroom 11x10.11 Main Family Room 24.4x14.6 Basement Bedroom 15.9x10.9 Basement
- Living Room: 1682
- Master Bedroom: Master Bdrm on Main Level
- Appliances: Dishwasher, Microwave, Refrigerator, Range, Washer, Dryer
- Laundry: In Basement
Listing Record
- MLS ID: SCK655440
- Status: Sold-Co-Op w/mbr
Financial
- Tax Year: 2024
Additional Details
- Basement: Finished
- Exterior Material: Frame
- Roof: Composition
- Heating: Forced Air, Natural Gas
- Cooling: Central Air, Electric
- Exterior Amenities: Guttering - ALL
- Interior Amenities: Ceiling Fan(s), Window Coverings-Part
- Approximate Age: 36 - 50 Years
Agent Contact
- List Office Name: Berkshire Hathaway PenFed Realty
- Listing Agent: Dee, McCallum
- Agent Phone: (316) 644-6211
Location
- CountyOrParish: Sedgwick
- Directions: from K42 & Ridge, S on Ridge to McCarthur, E on McCarthur to Dugan, N on Dugan to 37th, E on 37th to Araphaho, S on Arapaho to York, E on York to York Ct, N to home.