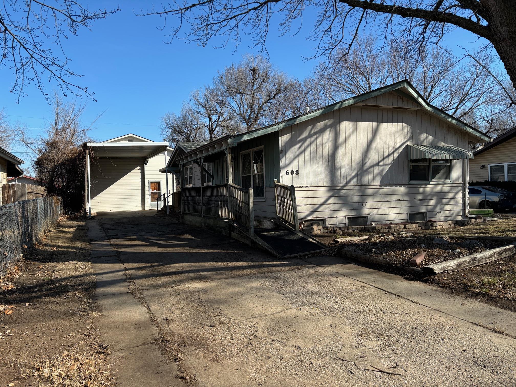
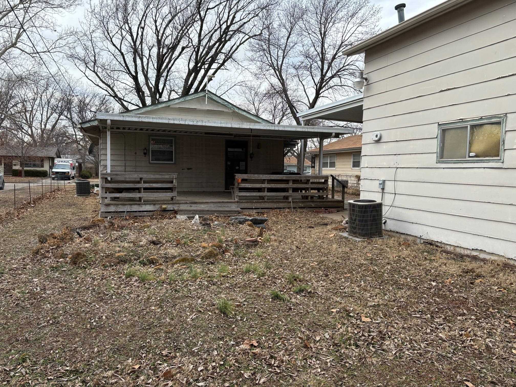
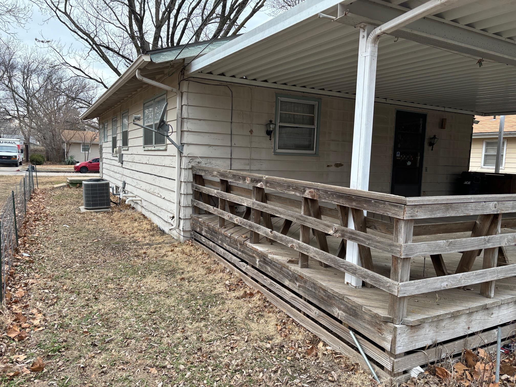
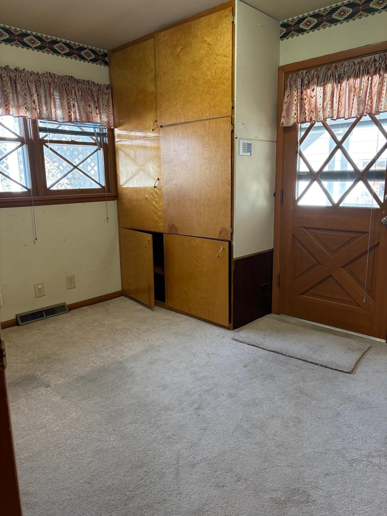
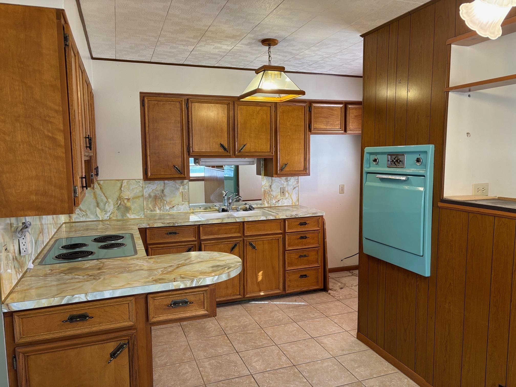
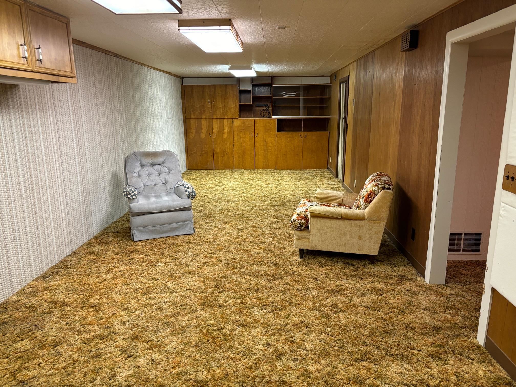
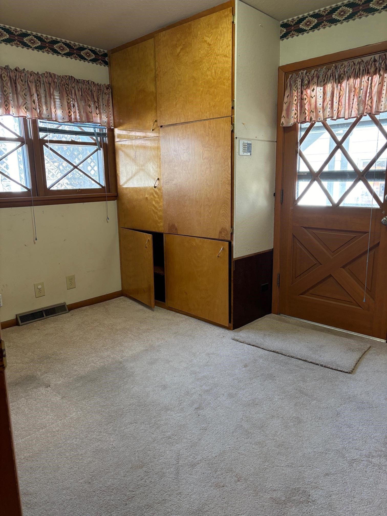
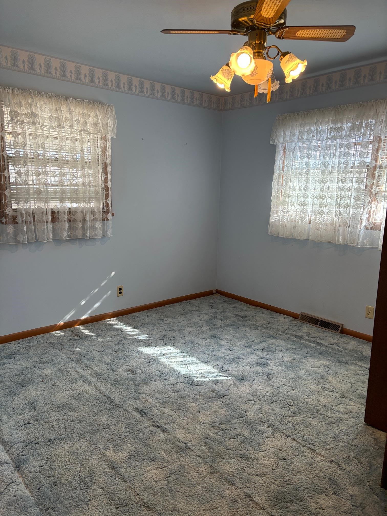
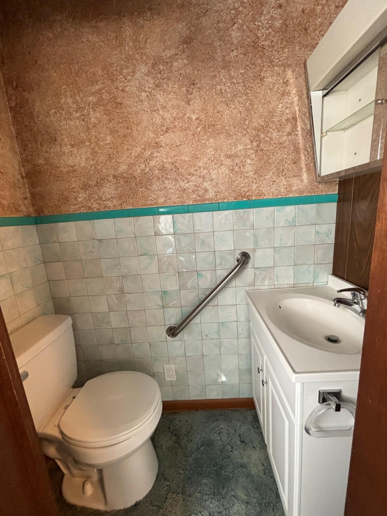
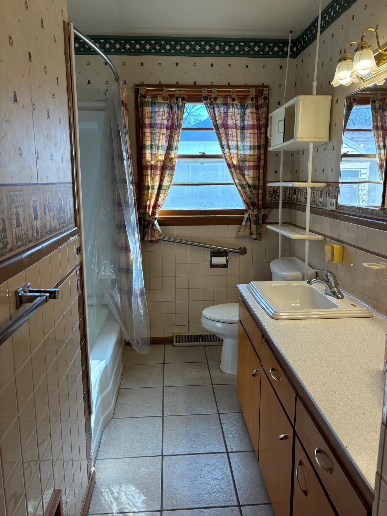
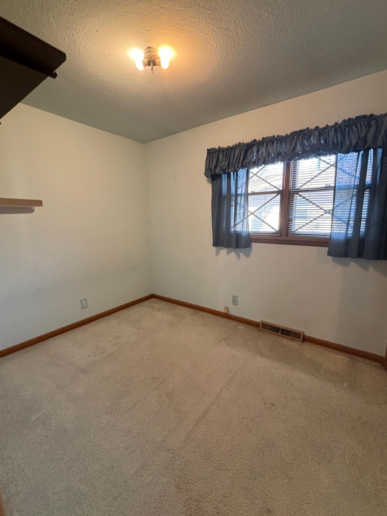
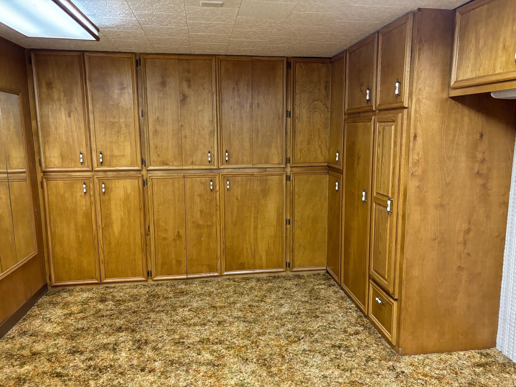
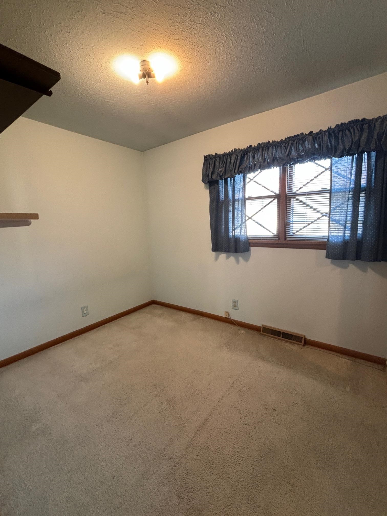
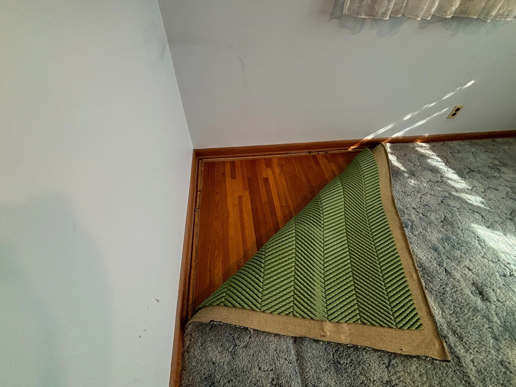
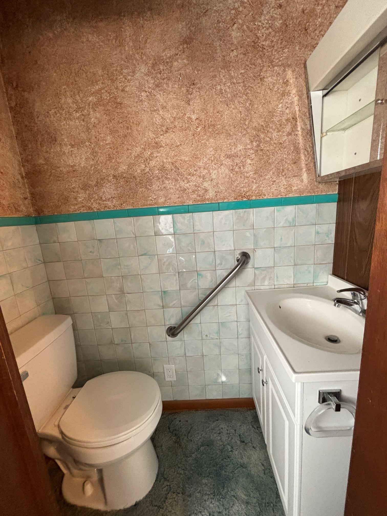
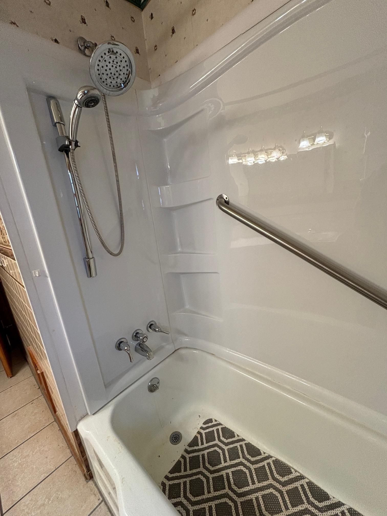
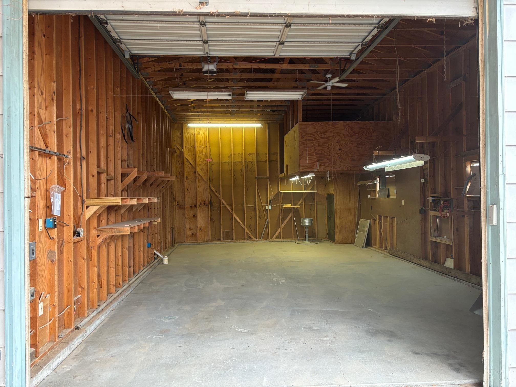
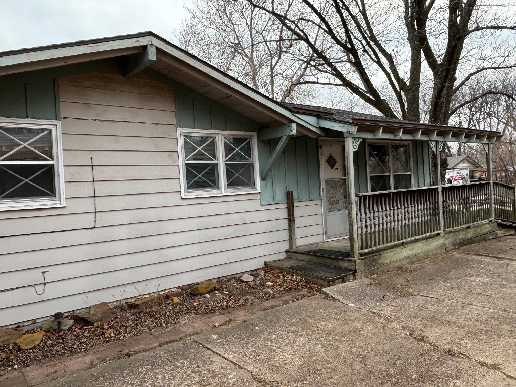

At a Glance
- Year built: 1958
- Bedrooms: 3
- Bathrooms: 1
- Half Baths: 1
- Garage Size: Detached, 4
- Area, sq ft: 1,368 sq ft
- Date added: Added 3 months ago
- Levels: One
Description
- Description: What great value in this 3 bedroom, 1.5 bath with full basement. Prior owner was a custom woodworker and built many built-in cabinets. Bathroom has been updated and features a large vanity and recently replaced tub and shower heads. The basement has a large 31x11 family room. One of the best features of this home is the huge 20X34 garage with 12' overhead door. This garage will hold 4 vehicles and has it's own heat and air system. It's designed for an RV and even has it's own sewer pump discharge and 2 220 volt outlets in the garage to run the RV if you wanted to live in the RV instead of the home. To rebuild this garage would be tens of thousands of dollars. There is also a large carport attached to the garage. Show all description
Community
- School District: Wichita School District (USD 259)
- Elementary School: Lawrence
- Middle School: Hadley
- High School: West
- Community: YOUNGS
Rooms in Detail
- Rooms: Room type Dimensions Level Master Bedroom 12'5x10'7 Main Living Room 12'9x15'2 Main Kitchen 10x8 Main Bedroom 10'3x8'3 Main Bedroom 11'5x9'3 Main Dining Room 9x6 Main Family Room 31'6x11'5 Basement
- Living Room: 1368
- Master Bedroom: Master Bdrm on Main Level, 1/2 Bath/Master Bedroom, Laminate Counters
- Appliances: Dishwasher, Range
- Laundry: In Basement, 220 equipment
Listing Record
- MLS ID: SCK650550
- Status: Sold-Co-Op w/mbr
Financial
- Tax Year: 2024
Additional Details
- Basement: Finished
- Exterior Material: Frame
- Roof: Composition
- Heating: Forced Air, Natural Gas
- Cooling: Central Air, Electric
- Exterior Amenities: Guttering - ALL
- Interior Amenities: Ceiling Fan(s), Window Coverings-All
- Approximate Age: 51 - 80 Years
Agent Contact
- List Office Name: Berkshire Hathaway PenFed Realty
- Listing Agent: Joe, Danler
- Agent Phone: (316) 648-3796
Location
- CountyOrParish: Sedgwick
- Directions: Meridian and Maple, West to Chase St., South to property