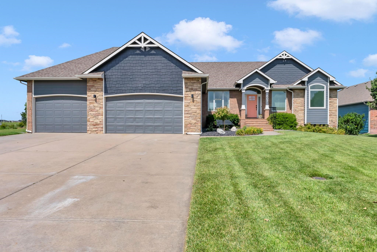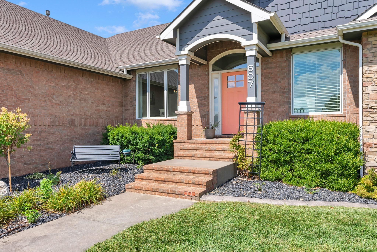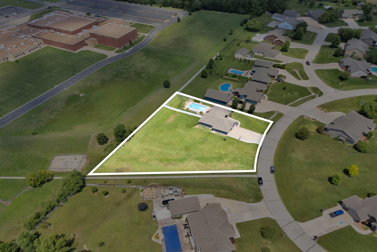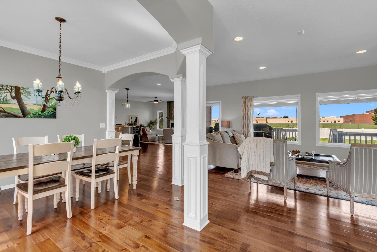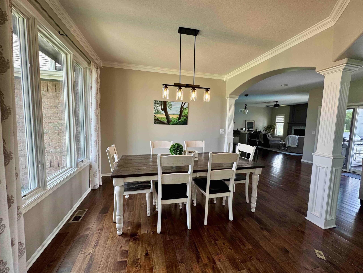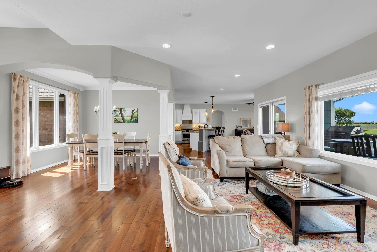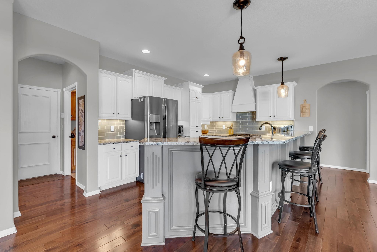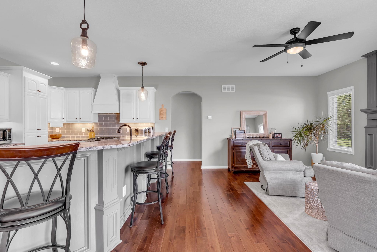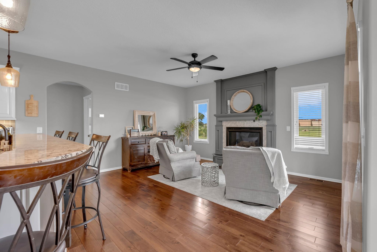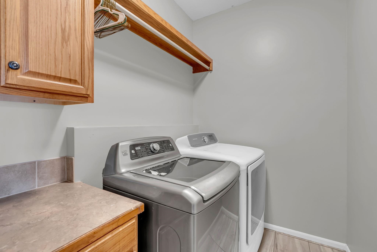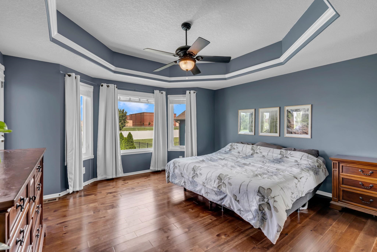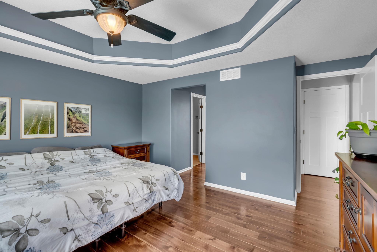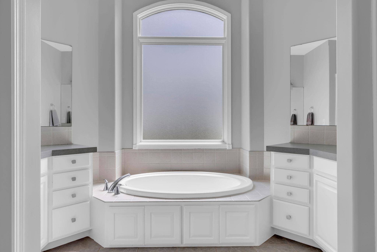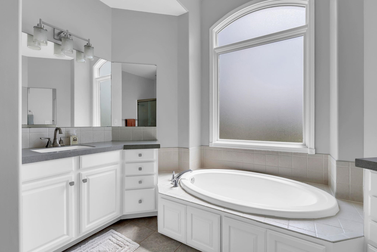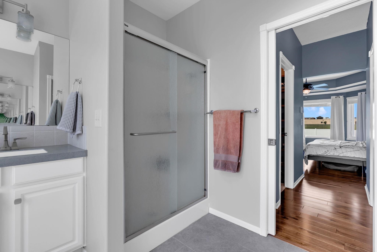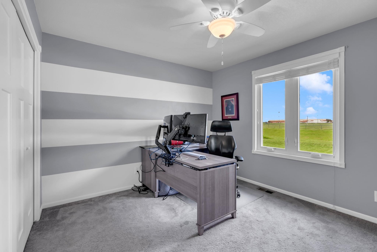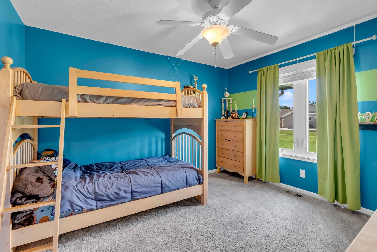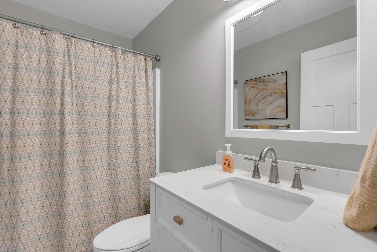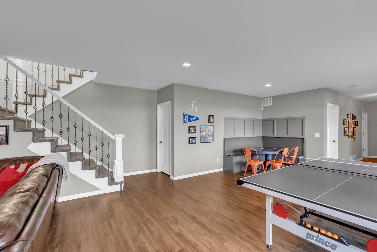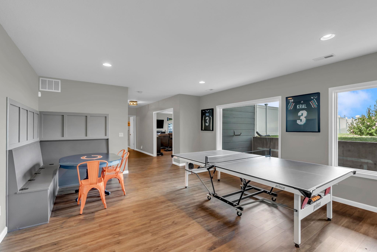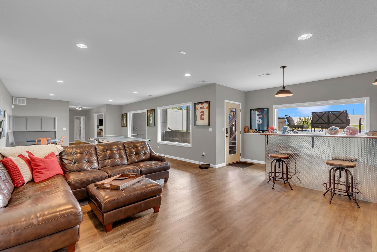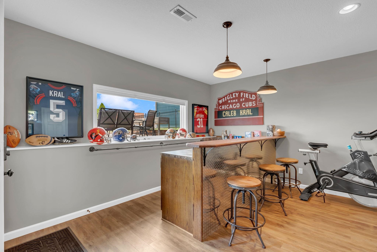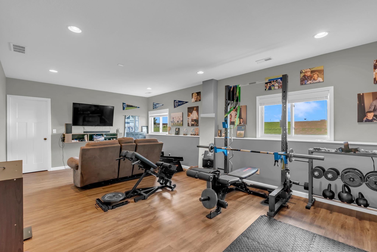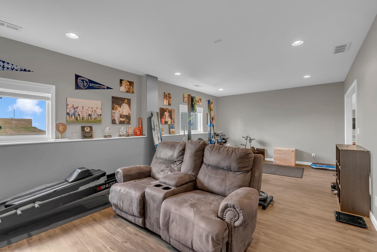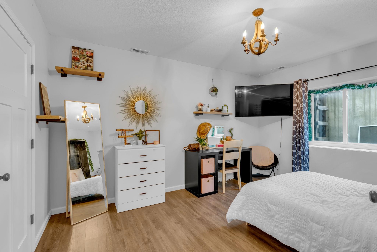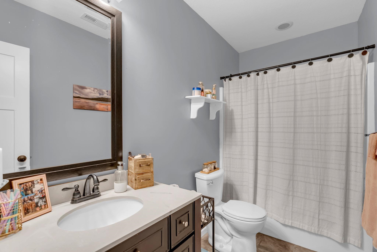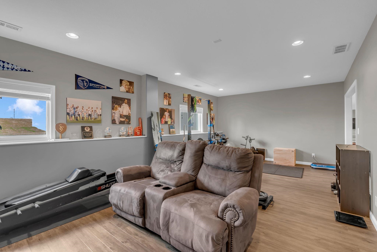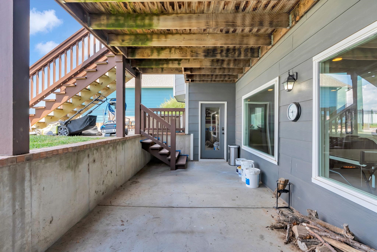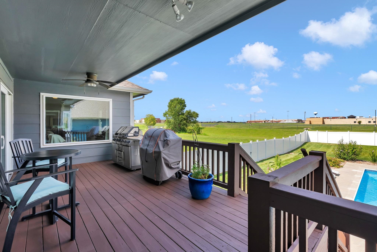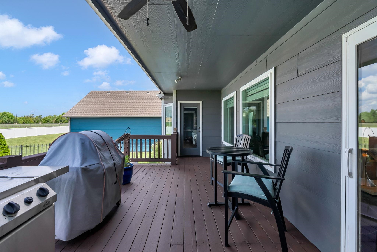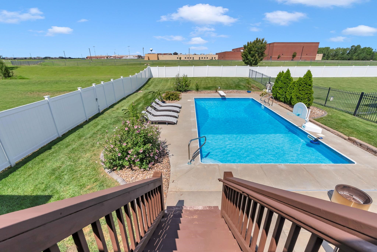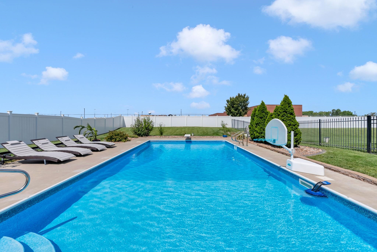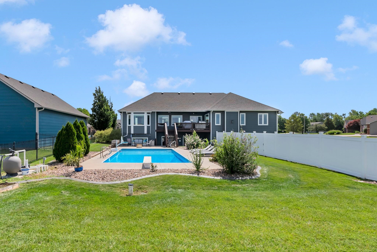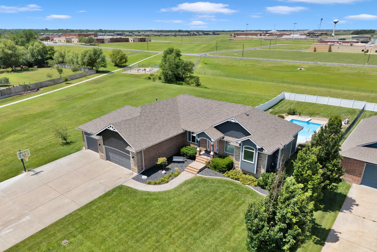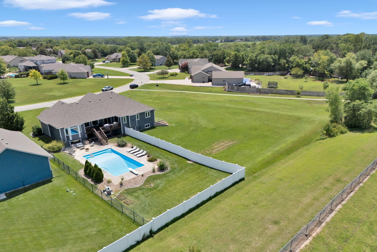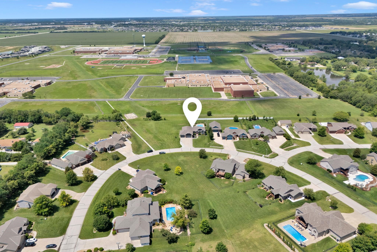Residential607 S Reece Rd
At a Glance
- Builder: Mike George Homes
- Year built: 2005
- Bedrooms: 4
- Bathrooms: 3
- Half Baths: 0
- Garage Size: Attached, Opener, Oversized, 3
- Area, sq ft: 3,903 sq ft
- Floors: Hardwood, Smoke Detector(s)
- Date added: Added 5 months ago
- Levels: One
Description
- Description: Goddard schools!! .9 acres!!! With a POOL!!! Recently updated! This home has 4 bedrooms, but the "workout/flex room" in the basement could easily be transformed into a 5th bedroom by simply adding doors. The home has a water purifier and a whole house air purifier!! The kitchen has bar seating for 5 people with a hearth area for sitting plus additional separate large family room space for gathering. The covered deck outside is the perfect place to unwind after a long day and enjoy the views of the pool! The basement is set up with a bar area, large family room area, an eating/game area, plus a bonus room that is currently being used as a workout room! Also a 4th bedroom and additional bathroom can be found downstairs!! Another added bonus is the sidewalk from the neighborhood to the schools on Eisenhower campus. Only a portion of the large lot is fenced around the pool, leaving lots of additional space for outdoor fun! Show all description
Community
- School District: Goddard School District (USD 265)
- Elementary School: Explorer
- Middle School: Dwight D. Eisenhower
- High School: Dwight D. Eisenhower
- Community: REECE FARMS ESTATES
Rooms in Detail
- Rooms: Room type Dimensions Level Master Bedroom 14.8 x 14.8 Main Living Room 14 x 16 Main Kitchen 16 x 11 Main Hearth Room 16 x 15 Main Dining Room 11 x 11 Main Bedroom 11 x 12 Main Bedroom 11 x 12 Main
- Living Room: 3903
- Master Bedroom: Master Bdrm on Main Level, Split Bedroom Plan, Sep. Tub/Shower/Mstr Bdrm, Two Sinks, Quartz Counters
- Appliances: Dishwasher, Disposal, Microwave, Refrigerator, Range, Washer, Dryer, Smoke Detector
- Laundry: Main Floor
Listing Record
- MLS ID: SCK658734
- Status: Sold-Co-Op w/mbr
Financial
- Tax Year: 2024
Additional Details
- Basement: Finished
- Roof: Composition
- Heating: Forced Air
- Cooling: Central Air
- Exterior Amenities: Guttering - ALL, Irrigation Well, Sprinkler System, Frame w/Less than 50% Mas
- Interior Amenities: Ceiling Fan(s), Walk-In Closet(s), Water Pur. System, Smoke Detector(s)
- Approximate Age: 11 - 20 Years
Agent Contact
- List Office Name: Lange Real Estate
- Listing Agent: Stefanie, Roth
Location
- CountyOrParish: Sedgwick
- Directions: N FROM KELLOGG ON 151ST ST W, W ON HENDRYX. FOLLOW HENDRYX ALL THE WAY BACK UNTIL IT TURNS INTO REECE RD. HOME IS ON THE RIGHT.
