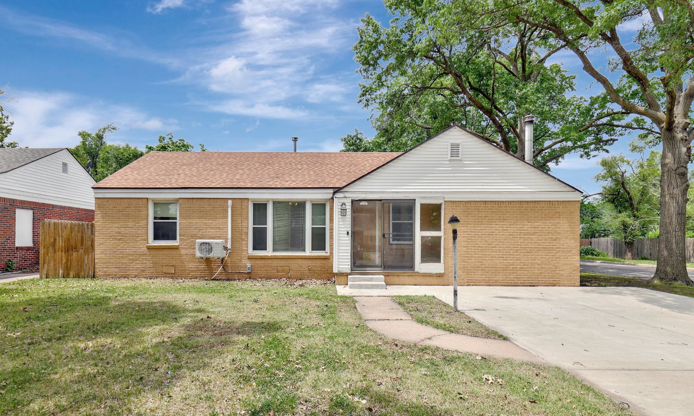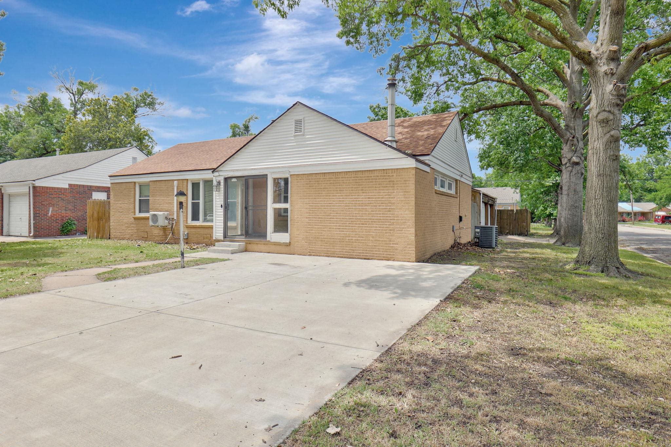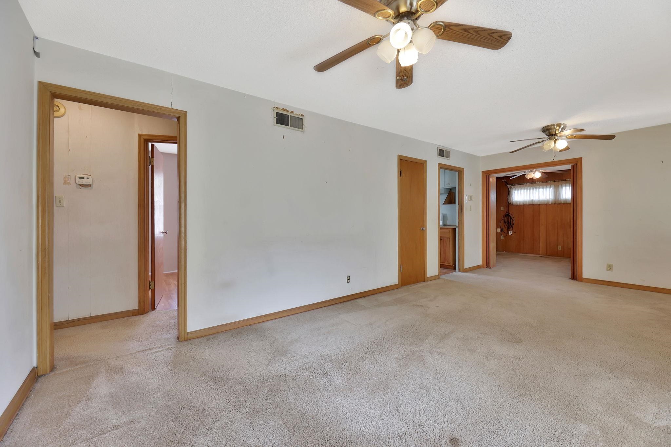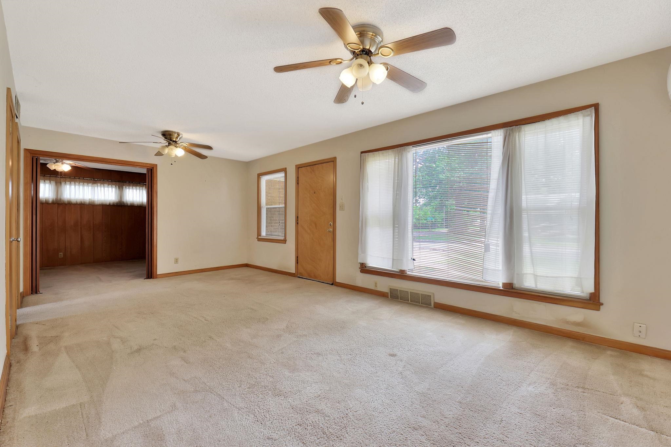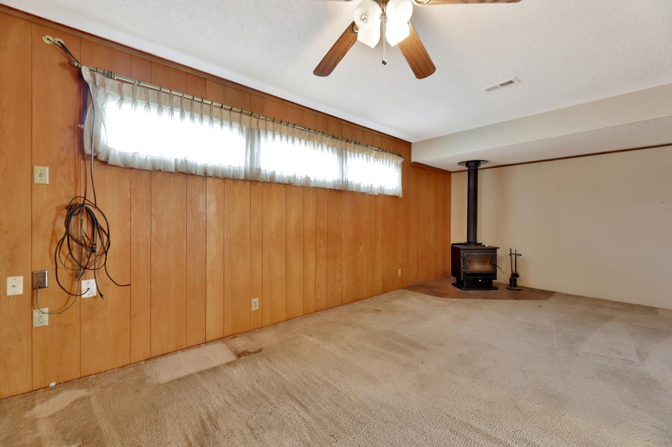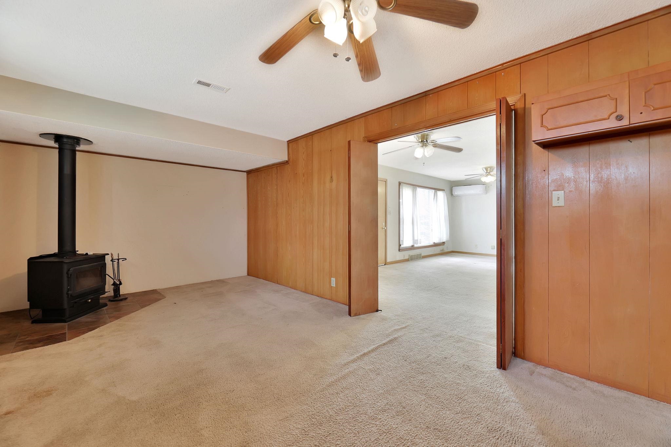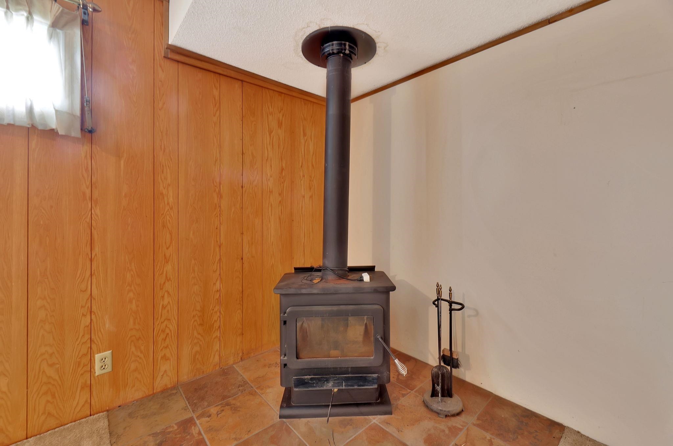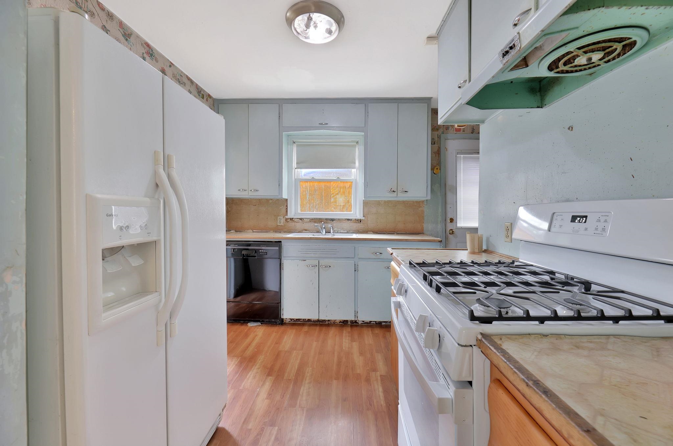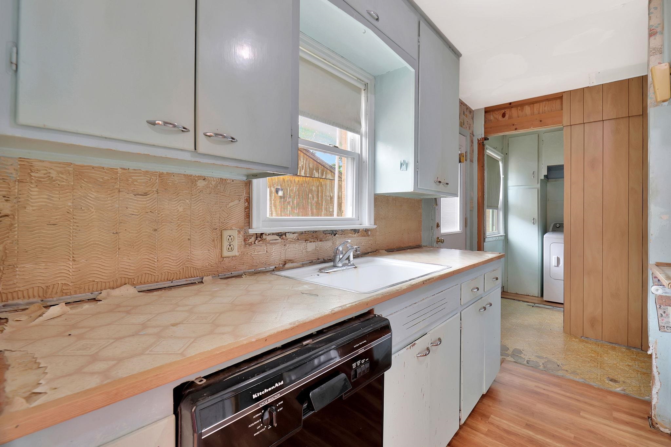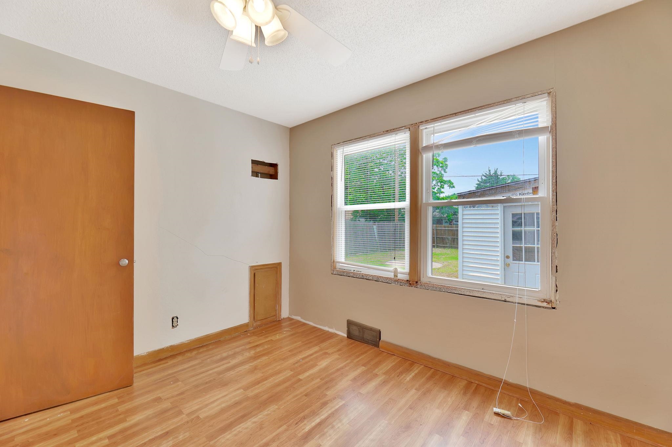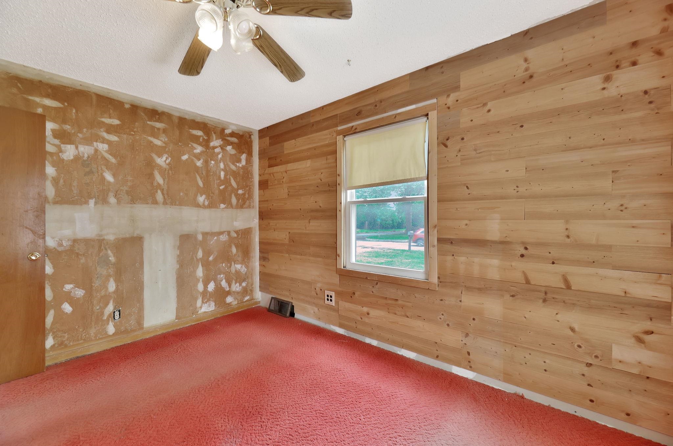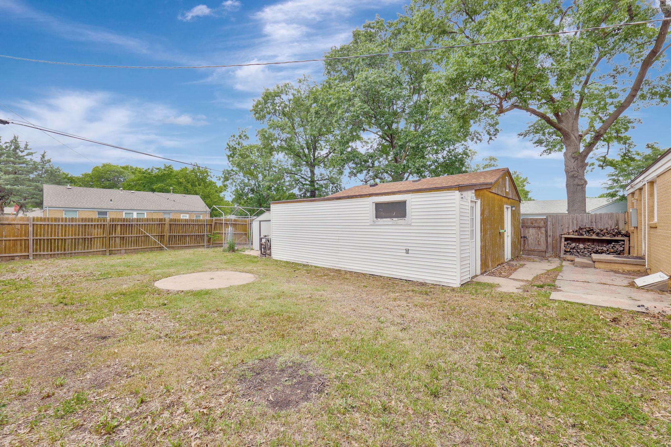Residential603 S Drury Ln
At a Glance
- Year built: 1951
- Bedrooms: 3
- Bathrooms: 1
- Half Baths: 0
- Garage Size: Detached, Oversized, 2
- Area, sq ft: 1,252 sq ft
- Date added: Added 6 months ago
- Levels: One
Description
- Description: A little TLC will go a long way in this 3 bedroom/1 bath home with bonus family room with wood burning stove. Large, detached 2 car garage will have all of the storage you need. So much potential to make this a great place to call home. Home is being sold "As Is" sellers will make no repairs. Show all description
Community
- School District: Wichita School District (USD 259)
- Elementary School: Clark
- Middle School: Curtis
- High School: Southeast
- Community: EASTRIDGE
Rooms in Detail
- Rooms: Room type Dimensions Level Master Bedroom 13 x 9 Main Living Room 22 x 12 Main Kitchen 12 x 11 Main Bedroom 11 x 9 Main Bedroom 11 x 9 Main Family Room 15 x 11 Main
- Living Room: 1252
- Master Bedroom: Master Bdrm on Main Level
- Appliances: Dishwasher, Refrigerator, Range, Washer, Dryer
- Laundry: Separate Room
Listing Record
- MLS ID: SCK656243
- Status: Sold-Co-Op w/mbr
Financial
- Tax Year: 2024
Additional Details
- Basement: None
- Roof: Composition
- Heating: Forced Air
- Cooling: Central Air, Wall/Window Unit(s)
- Exterior Amenities: Frame w/More than 50% Mas
- Interior Amenities: Ceiling Fan(s)
- Approximate Age: 51 - 80 Years
Agent Contact
- List Office Name: Berkshire Hathaway PenFed Realty
- Listing Agent: Julie, Buth
Location
- CountyOrParish: Sedgwick
- Directions: From Woodlawn on E. Kellogg Frontage Rd., Turn right on mission turn left on Watson to Drury.
