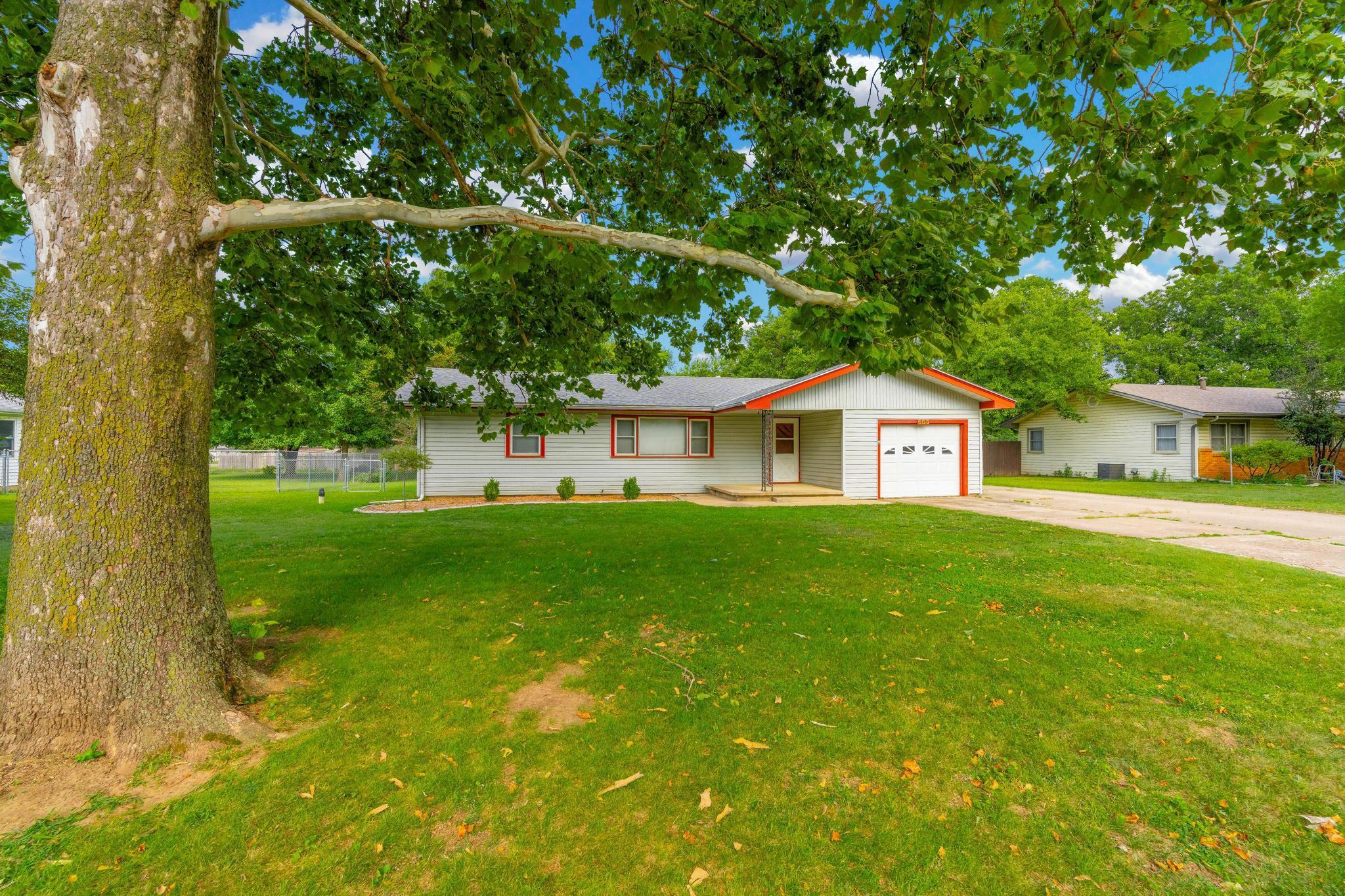Residential603 N Sumner St
At a Glance
- Year built: 1957
- Bedrooms: 2
- Bathrooms: 2
- Half Baths: 0
- Garage Size: Attached, Detached, Opener, Oversized, Tandem, 3
- Area, sq ft: 1,592 sq ft
- Floors: Hardwood
- Date added: Added 5 months ago
- Levels: One
Description
- Description: Move-in Ready Home with Oversized Garage in Oxford! Welcome to this well-maintained and move-in-ready home offering comfort, functionality, and charm. The bright and inviting living room flows seamlessly into the dining area and kitchen, which features stainless steel appliances—including a 5-burner gas stove—all included with the home. Sliding glass doors off the dining area open to the backyard, perfect for indoor-outdoor entertainment. The main floor offers 1, 118 sq. ft. of living space with refinished hard wood floors (2010), updated carpet (2019), and a practical layout including a laundry room and attached one-car garage. The second bedroom features wood flooring, and the entire home has been freshly painted with tasteful finishes. The partially finished basement adds an additional 1, 094 sq. ft., including a large rec room with new dimmable lighting, workshop space, and potential for a non-conforming bedroom. Recent updates include a new electrical panel, sump pump, hot water heater, water softener, thermostat, kitchen countertop refinishing, and a shower head was added to the main bathroom for a tub/shower combo. Outside, enjoy the fully fenced backyard with mature trees and a 24x30 detached garage—fully insulated, heated, with updated lighting (2020), new garage door opener, and alley access, oh my! Located in the desirable Oxford community with easy access to downtown, schools, and less than 10 miles from the Kansas Turnpike for a quick commute to Wichita. Eligible for Conventional, FHA, VA, and USDA Rural Development (zero down) financing options. Schedule your private showing today! Show all description
Community
- School District: Oxford School District (USD 358)
- Elementary School: Oxford
- Middle School: Oxford
- High School: Oxford
- Community: OXFORD
Rooms in Detail
- Rooms: Room type Dimensions Level Master Bedroom 10x12 Main Living Room 12x21 Main Kitchen 10x10 Main Dining Room 9x10 Main Bedroom 10x12 Main Recreation Room 11x34 Basement Bonus Room 10x10 Basement
- Living Room: 1592
- Master Bedroom: Master Bdrm on Main Level
- Appliances: Dishwasher, Microwave, Refrigerator, Range
- Laundry: Main Floor, Separate Room
Listing Record
- MLS ID: SCK659214
- Status: Sold-Co-Op w/mbr
Financial
- Tax Year: 2024
Additional Details
- Basement: Partially Finished
- Exterior Material: Frame
- Roof: Composition
- Heating: Forced Air
- Cooling: Central Air
- Exterior Amenities: Guttering - ALL, Other, Vinyl/Aluminum
- Interior Amenities: Ceiling Fan(s), Water Softener-Own, Window Coverings-All
- Approximate Age: 51 - 80 Years
Agent Contact
- List Office Name: Berkshire Hathaway PenFed Realty
- Listing Agent: Sunni, Goentzel
- Agent Phone: (316) 217-0217
Location
- CountyOrParish: Sumner
- Directions: From Hwy 160 & Sumner St: go north on Sumner about 6 blocks to the home.



































