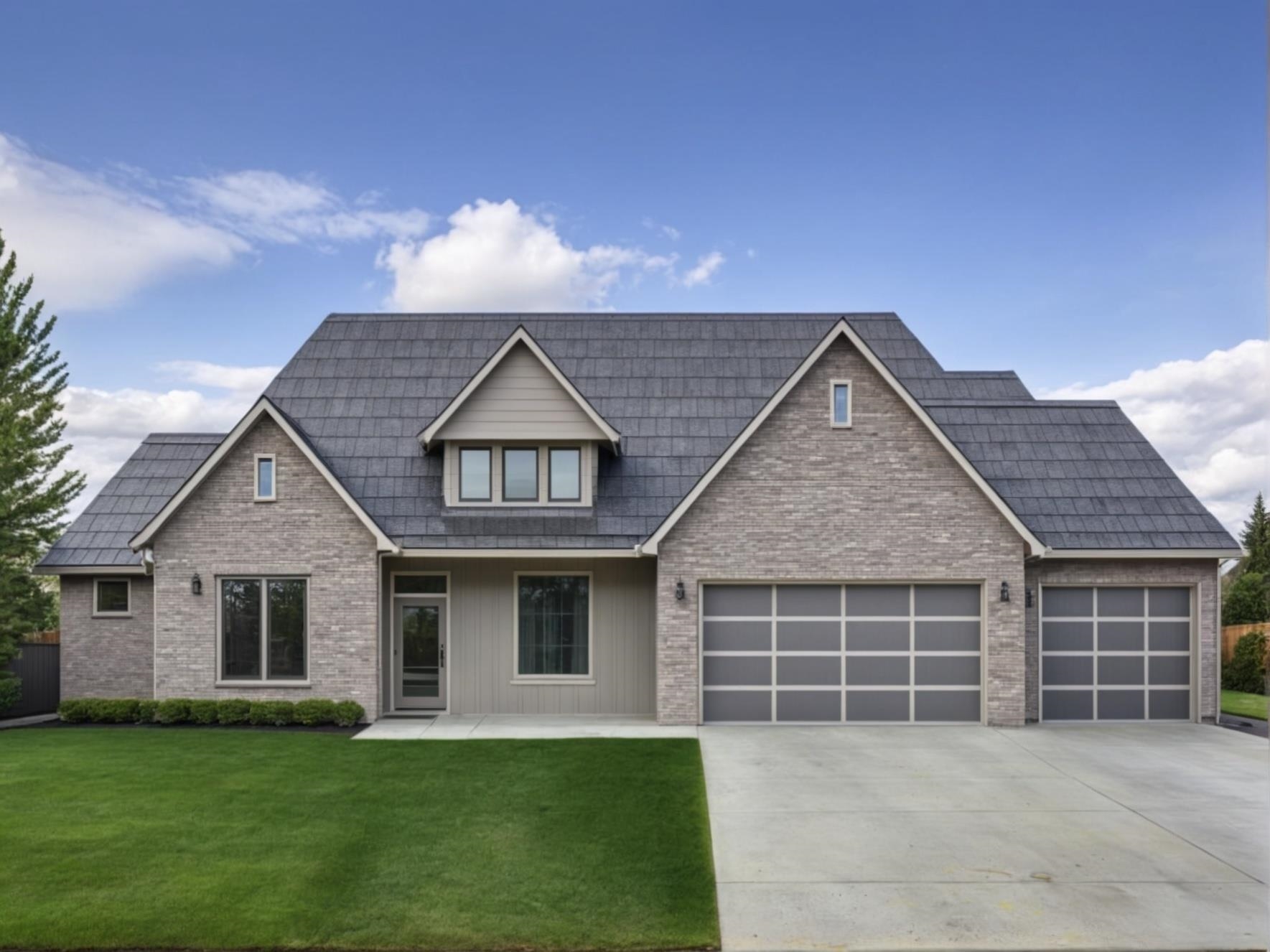Residential5962 Forbes Ct
At a Glance
- Builder:
- Year built: 2025
- Bedrooms: 5
- Bathrooms: 3
- Half Baths: 0
- Garage Size: Attached, 3
- Area, sq ft: 3,453 sq ft
- Date added: Added 5 months ago
- Levels: One
Description
- Description: Nestled in a quiet Bel Aire neighborhood, this spacious 3, 453 sq ft home by H&H Homebuilders offers refined living with stunning water views. From the moment you enter, the grand foyer with 11' box ceilings sets the tone for this elegant, split floor plan. To the left, two generous bedrooms with large closets and a full guest bath offer privacy and comfort. The open-concept living area boasts oversized windows that flood the space with natural light and frame breathtaking views of a fully stocked community pond. Enjoy a cozy gas fireplace with a custom mantel, an oversized island with seating for four, a gas range with custom vent hood, and a spacious walk-in pantry. Step outside to a covered, North-facing deck—perfect for morning coffee or evening entertaining with panoramic water views. The luxurious tray-ceiling master suite includes a double vanity, large linen cabinet, zero-entry custom tile shower with built-in niche and bench, and a walk-in closet with custom shelving, off-season storage, and long hanging space. For added convenience, the laundry room is directly accessible from the master bath. A functional drop zone is located near the garage and laundry. Downstairs, the lower level is made for entertaining, with a large family room, natural light from oversized windows, and a custom wet bar with walk-out access to a covered patio. Two additional bedrooms each offer walk-in closets. Additional features include a whole-home humidifier, sprinkler system, full sod and landscaping, and an oversized front porch. Show all description
Community
- School District: Wichita School District (USD 259)
- Elementary School: Isely Traditional Magnet
- Middle School: Stucky
- High School: Heights
- Community: IRON GATE
Rooms in Detail
- Rooms: Room type Dimensions Level Master Bedroom 15 x 13 Main Living Room 16 x 17 Main Kitchen 16 x 13 Main Bedroom 11 x 12 Main Bedroom 11 x 12 Main Family Room 28 x 30 Basement Bedroom 15 x 11 Basement Bedroom 15 x 12 Basement
- Living Room: 3453
- Master Bedroom: Split Bedroom Plan, Shower/Master Bedroom, Two Sinks, Quartz Counters
- Appliances: Dishwasher, Disposal, Microwave, Range, Humidifier
- Laundry: Main Floor
Listing Record
- MLS ID: SCK659612
- Status: Active
Financial
- Tax Year: 2025
Additional Details
- Basement: Finished
- Roof: Composition
- Heating: Forced Air, Natural Gas
- Cooling: Central Air, Electric
- Exterior Amenities: Guttering - ALL, Sprinkler System, Frame w/Less than 50% Mas
- Interior Amenities: Ceiling Fan(s), Walk-In Closet(s)
- Approximate Age: Under Construction
Agent Contact
- List Office Name: New Door Real Estate
- Listing Agent: Tiffani, Ulrich
Location
- CountyOrParish: Sedgwick
- Directions: Just North of 45th Street off Woodlawn to Iron Gate community, west on Central Park to Forbes. East to home.
