Residential5927 N St. Paul Ct.
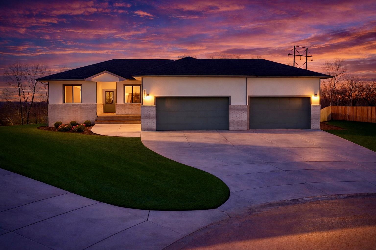
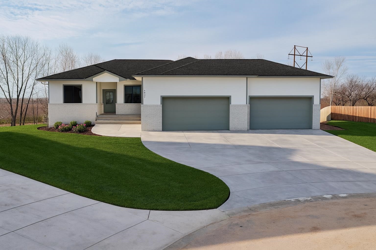
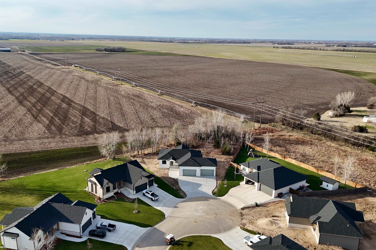
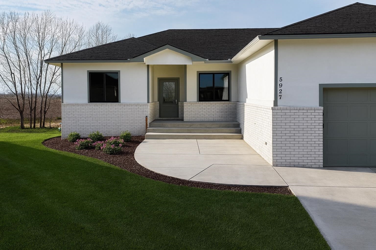
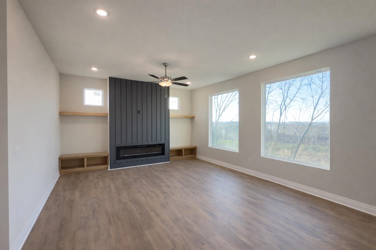
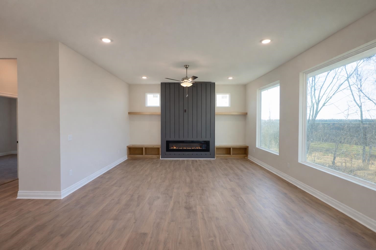
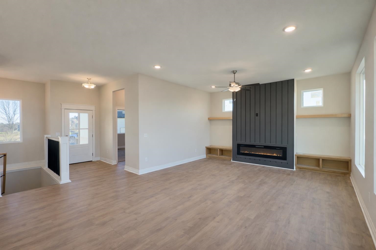
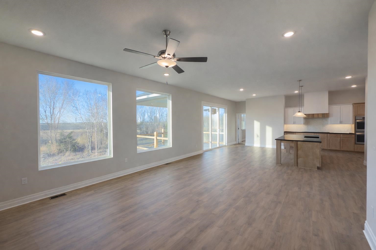
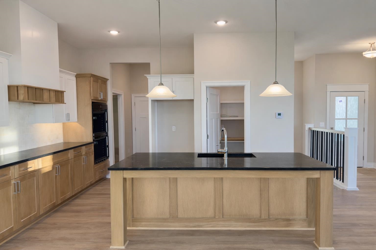
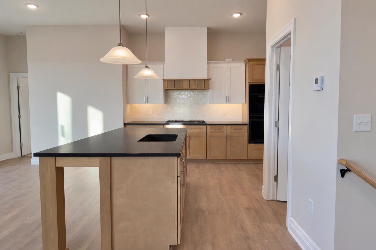
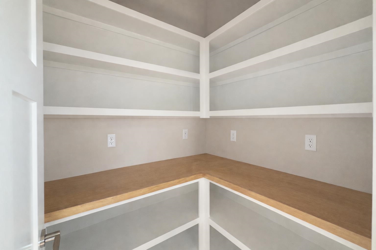
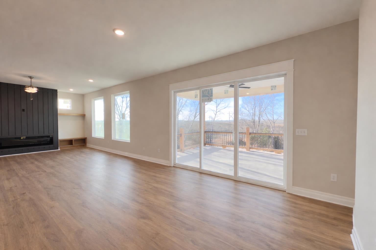
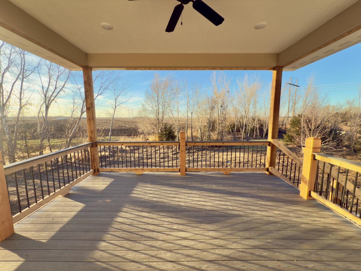
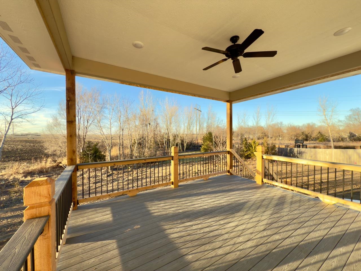
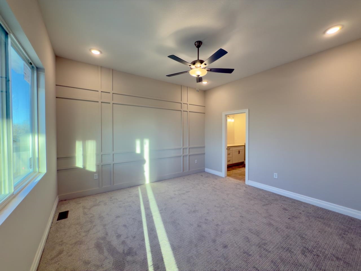
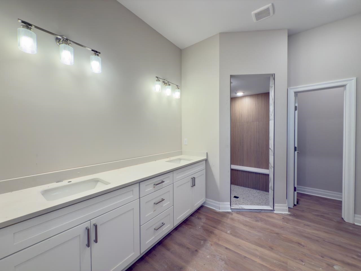
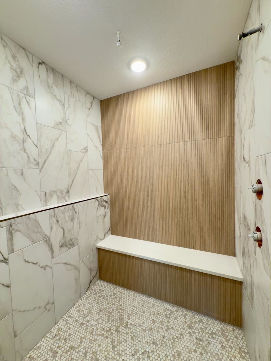
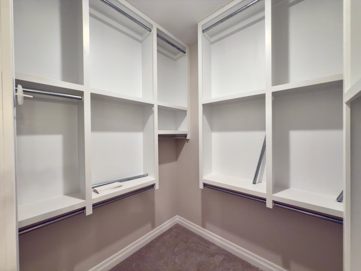
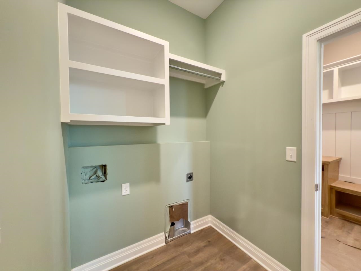

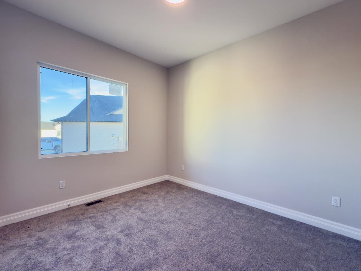
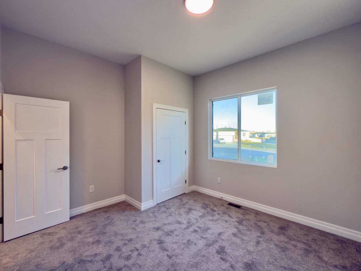
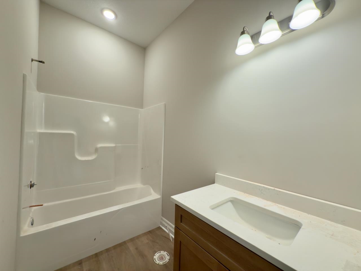
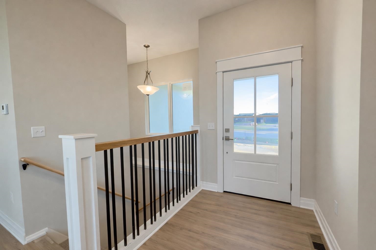
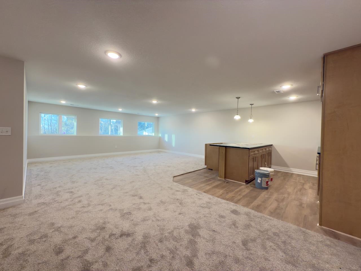
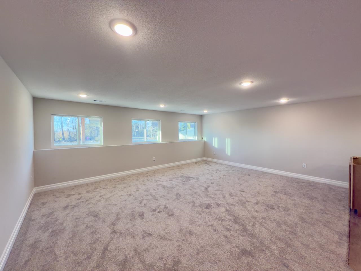
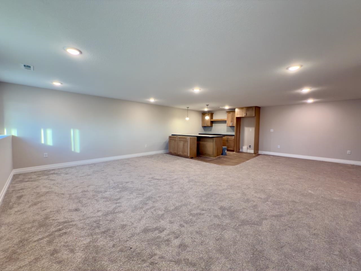
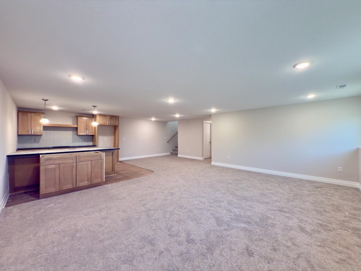
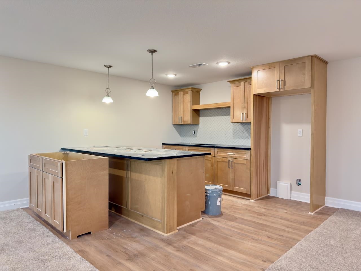
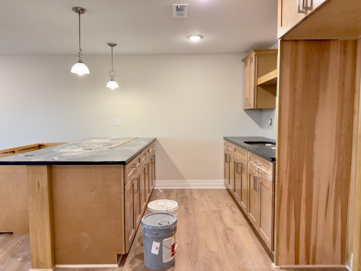
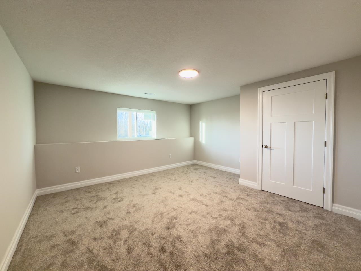
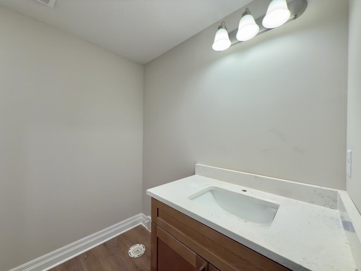
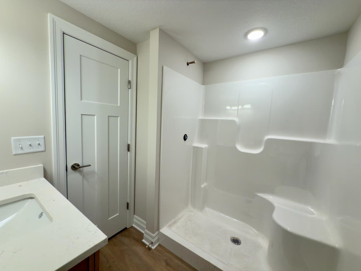
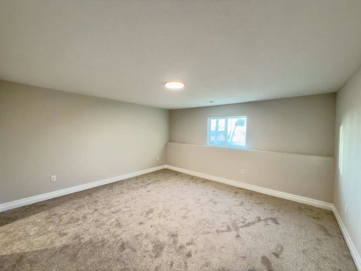
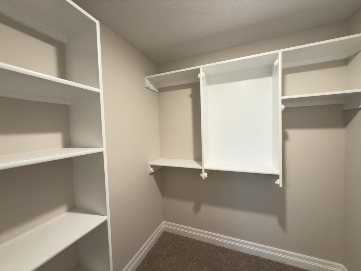
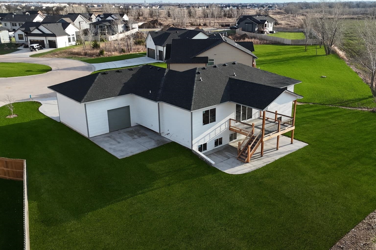
At a Glance
- Builder: Rj Castle
- Year built: 2025
- Bedrooms: 4
- Bathrooms: 3
- Half Baths: 0
- Garage Size: Attached, Opener, 4
- Area, sq ft: 3,005 sq ft
- Floors: Smoke Detector(s)
- Date added: Added 4 months ago
- Levels: One
Description
- Description: Back by Popular Demand – The Bella Plan by RJ Castle Custom Homes! Set on a quiet half-acre cul-de-sac lot with mature trees and no rear neighbors, this home offers unmatched privacy and views of open farm ground. A defined entryway welcomes you into the expansive main living space, featuring large picture windows, soaring ceilings, and an elegant fireplace. The chef’s kitchen boasts a large island, walk-in pantry, and abundant cabinetry, flowing seamlessly to the spacious dining room with room for oversized gatherings. Step through the 3-panel sliding glass doors to a covered deck with steps down to a ground-level patio—perfect for entertaining. Retreat to the luxurious Master Suite, complete with dual vanities, a walk-in tile shower, and a walk-in closet with direct access to the laundry room. A built-in drop zone at the garage entry adds everyday convenience. The main floor is finished with a second bedroom and full bath, while the fully finished lower-level impresses with a massive family room, wet bar, two large bedrooms (one with a walk-in closet), full bath, and storage. This home is currently under construction—act quickly to personalize selections and make it truly yours! Available now in Watermarke! Some information may be estimated and is not guaranteed. Please verify schools with USD 262. Show all description
Community
- School District: Valley Center Pub School (USD 262)
- Elementary School: Valley Center
- Middle School: Valley Center
- High School: Valley Center
- Community: WATERMARKE
Rooms in Detail
- Rooms: Room type Dimensions Level Master Bedroom 14.5' x 16' Main Living Room 17' x 17' Main Kitchen 10' x 14' Main Dining Room 10' x 16' Main Bedroom 10.5' x 11' Main Family Room 27' x 28' Basement Bedroom 13' x 14' Basement Bedroom 13.5' x 14' Basement
- Living Room: 3005
- Master Bedroom: Master Bdrm on Main Level, Split Bedroom Plan, Master Bedroom Bath, Shower/Master Bedroom, Two Sinks, Quartz Counters, Water Closet
- Appliances: Dishwasher, Disposal, Microwave, Range, Humidifier, Smoke Detector
- Laundry: Main Floor, Separate Room, 220 equipment
Listing Record
- MLS ID: SCK661935
- Status: Active
Financial
- Tax Year: 2025
Additional Details
- Basement: Finished
- Roof: Composition
- Heating: Forced Air, Natural Gas
- Cooling: Central Air, Electric
- Exterior Amenities: Guttering - ALL, Irrigation Pump, Irrigation Well, Sprinkler System, Frame w/Less than 50% Mas
- Interior Amenities: Ceiling Fan(s), Walk-In Closet(s), Vaulted Ceiling(s), Wet Bar, Smoke Detector(s)
- Approximate Age: Under Construction
Agent Contact
- List Office Name: J Russell Real Estate
- Listing Agent: Alec, Davis
Location
- CountyOrParish: Sedgwick
- Directions: North of 53rd St. on Meridian, Meridian to 58th St. (Watermarke entrance), West on 58th St., continue West on 58th St., South on Saint Paul St., West on Saint Paul Ct., home is on the left.