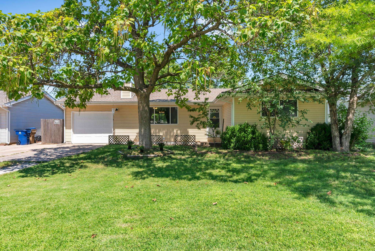
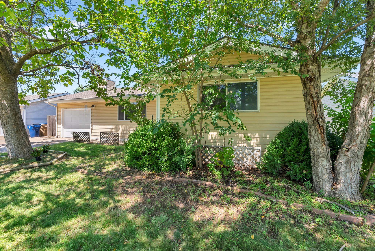
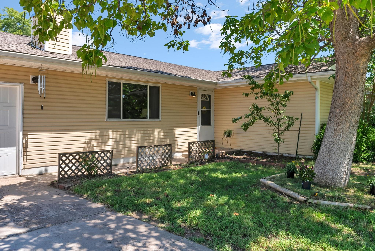
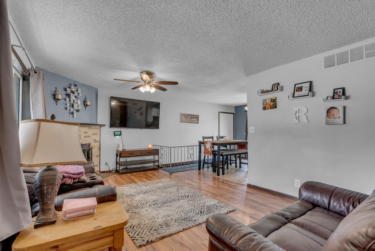
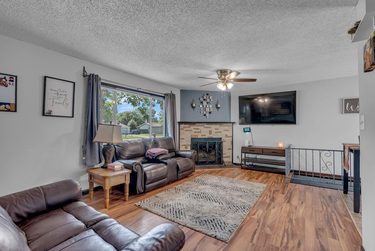
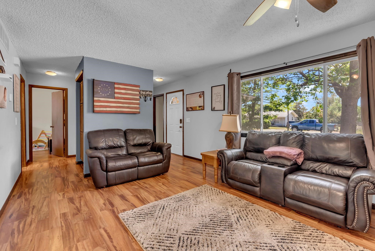
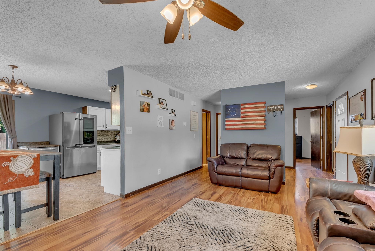
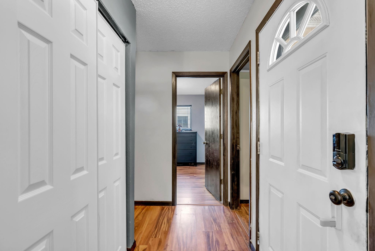
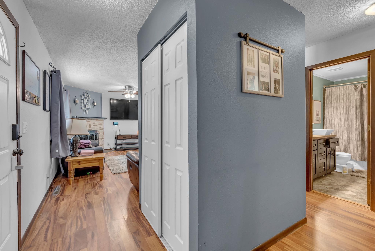
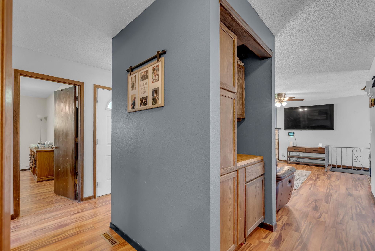
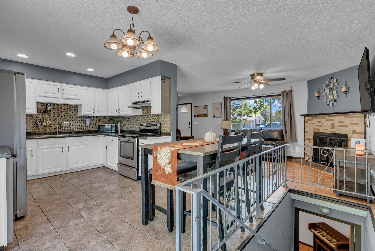
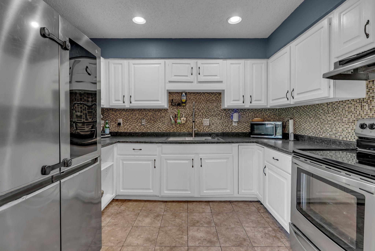
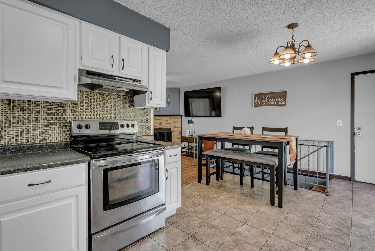
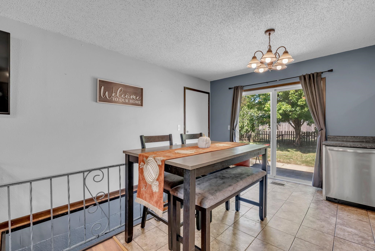
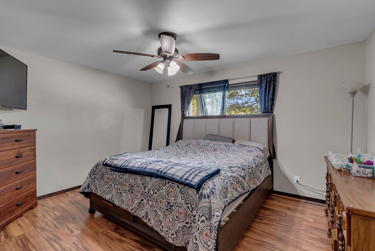
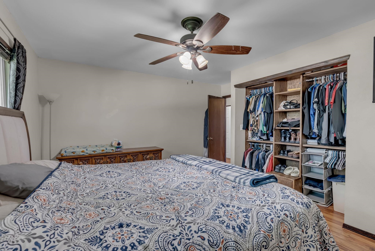
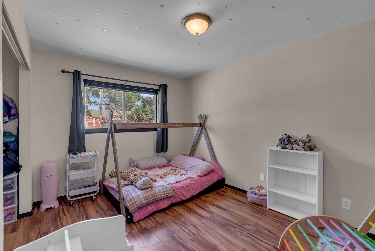
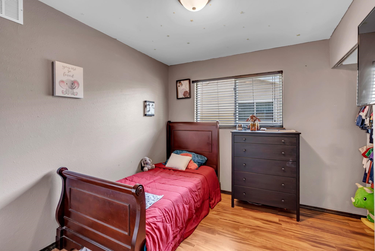
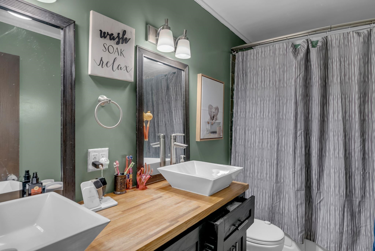
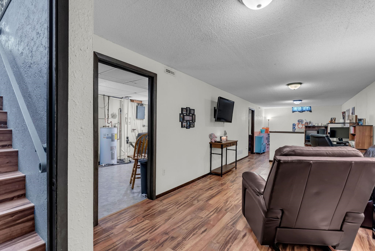

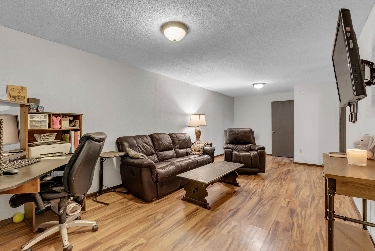
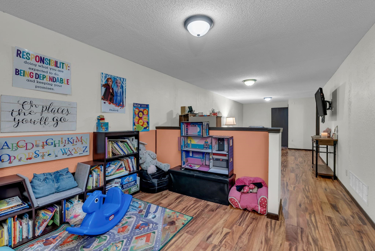
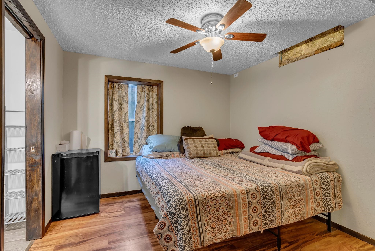
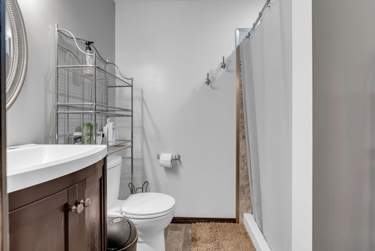
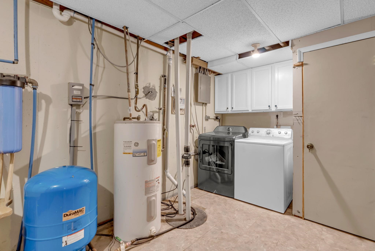
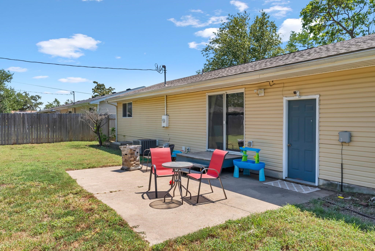
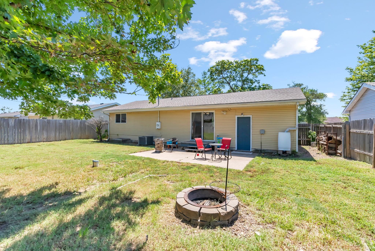
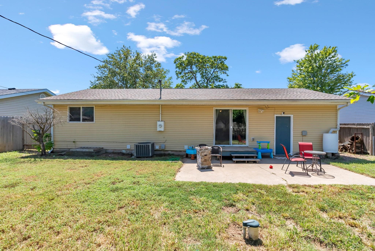
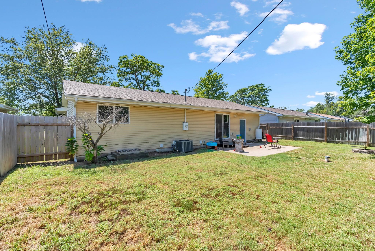
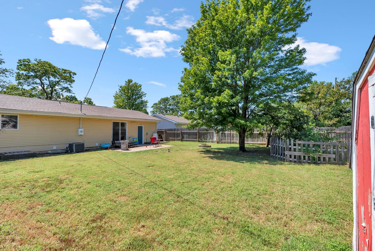
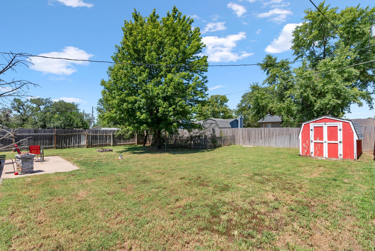
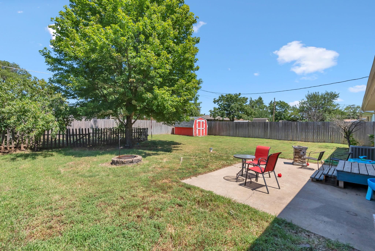
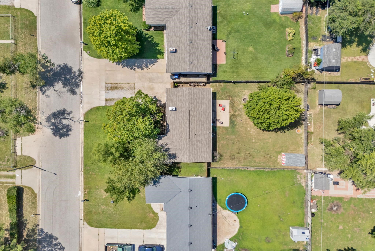
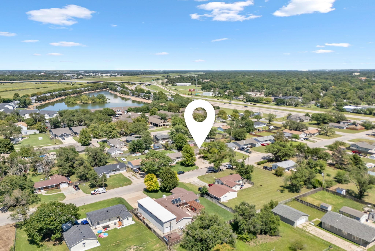
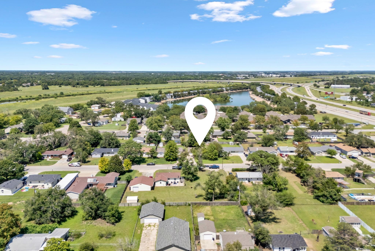
At a Glance
- Year built: 1978
- Bedrooms: 4
- Bathrooms: 2
- Half Baths: 0
- Garage Size: Attached, Opener, 1
- Area, sq ft: 1,963 sq ft
- Floors: Laminate
- Date added: Added 3 months ago
- Levels: One
Description
- Description: Lovely 4-bedroom 2-bath home has easy access to any part of the city. Home has a drinking well with sprinklers—no water bill. Bedrooms are nicely-sized. Wood laminate and tile throughout the main level and part of the finished basement. Stainless steel appliances in the kitchen. 8x10 Storage Shed in the big fenced backyard. Already mitigated for Radon. The basement bath has heated floors. Maintenance-free siding exterior and newer windows. Wood-burning fireplace in the living room and double sinks in the main floor bath. Total electric home. Show all description
Community
- School District: Wichita School District (USD 259)
- Elementary School: Dodge Elem
- Middle School: Wilbur
- High School: North
- Community: AVERY
Rooms in Detail
- Rooms: Room type Dimensions Level Master Bedroom 13.36x14.31 Main Living Room 18.37x12.57 Main Kitchen 10.05x10.41 Main Bedroom 10.15x9 Main Bedroom 10.44x14.51 Main Bedroom 11.72x10.74 Basement Dining Room 10.28x11.59 Main Family Room 11.43x36.42 Basement
- Living Room: 1963
- Master Bedroom: Master Bdrm on Main Level
- Appliances: Dishwasher, Disposal, Refrigerator, Range
- Laundry: In Basement, 220 equipment
Listing Record
- MLS ID: SCK660101
- Status: Sold-Inner Office
Financial
- Tax Year: 2024
Additional Details
- Basement: Finished
- Roof: Composition
- Heating: Heat Pump
- Cooling: Central Air, Electric
- Exterior Amenities: Guttering - ALL, Sprinkler System, Frame w/Less than 50% Mas, Vinyl/Aluminum
- Interior Amenities: Ceiling Fan(s), Water Pur. System, Window Coverings-Part
- Approximate Age: 36 - 50 Years
Agent Contact
- List Office Name: Keller Williams Hometown Partners
- Listing Agent: Laurie, Ungles
Location
- CountyOrParish: Sedgwick
- Directions: From Ridge Rd east on Central to Gilda, turn north to Franklin, turn west to home.