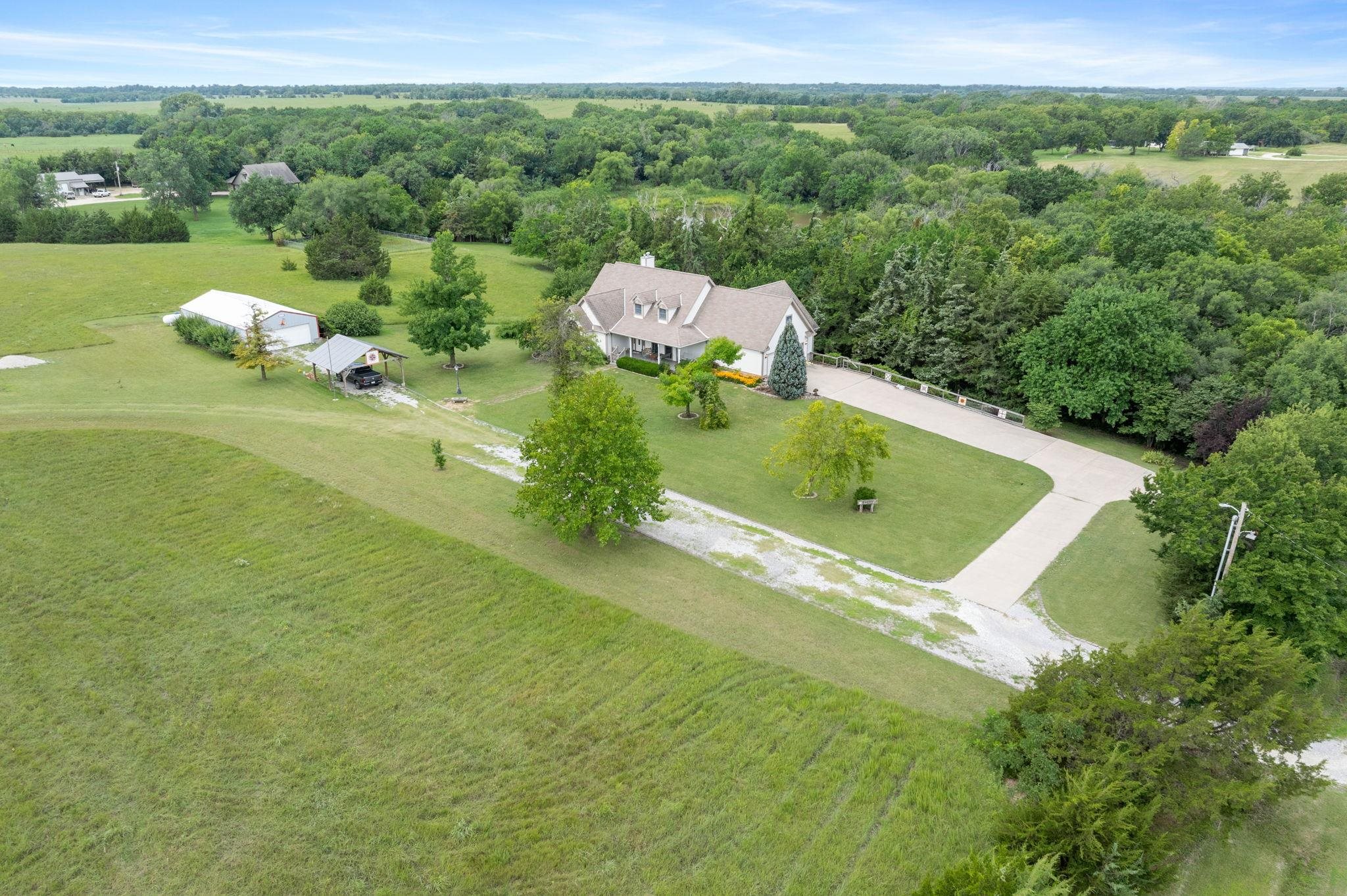



































At a Glance
- Year built: 1999
- Bedrooms: 3
- Bathrooms: 2
- Half Baths: 0
- Garage Size: Attached, Detached, Opener, Oversized, Side Load, 4
- Area, sq ft: 3,127 sq ft
- Floors: Hardwood
- Date added: Added 3 months ago
- Levels: One
Description
- Description: Welcome to your private retreat at 589 Quail Creek Rd in Peabody! Nestled on 10 picturesque wooded acres, this sprawling ranch offers an unmatched outdoor oasis complete with a lighted walking path, fire pit and picnic areas, a stunning pond with private dock and waterfall dam, garden shed, and a 24x49 detached garage with workshop space. Step inside this immaculately maintained home featuring new carpet, fresh exterior paint, and a warm, inviting living room with vaulted ceilings, built-ins, large windows, and a gas fireplace with tile surround. The light-filled kitchen is a chef’s delight with Corian countertops, tile backsplash, hardwood flooring, recessed lighting, breakfast bar, and convenient appliance garages—all appliances stay! Choose between formal and informal dining areas for everyday meals or special gatherings. Just off the kitchen, you’ll find a well-equipped laundry room with a folding counter, built-in ironing board, sink, closet, and ample cabinetry. The oversized attached two-car garage includes a dedicated workshop area and a huge attic storage space. Retreat to the spacious master suite, where tranquil pond views, vaulted ceilings, a walk-in closet with built-ins, and a luxurious en suite with jetted tub, separate shower, Corian counters, and built-in linen storage await. The finished walkout basement is perfect for entertaining or relaxing, featuring a large family room with stone-surround fireplace, viewout windows, recessed lighting, and walkout access to the covered patio. You’ll also enjoy a 10x8 walk-in cedar closet, a generous home office with pond views, and a versatile bonus room with built-in entertainment center. Unwind on the covered deck, secondary deck, or patio—each offering peaceful views of the pond and surrounding nature. This is more than a home; it’s your own private escape. Don’t miss the chance to make it yours! Show all description
Community
- School District: Peabody-Burns School District (USD 398)
- Elementary School: Peabody-Burns
- Middle School: Peabody-Burns
- High School: Peabody-Burns
- Community: NONE LISTED ON TAX RECORD
Rooms in Detail
- Rooms: Room type Dimensions Level Master Bedroom 32 x 26 Main Living Room 20 x 19 Main Kitchen 12 x 11 Main Dining Room 11 x 8 (Informal) Main Dining Room 13 x 12 Main Bedroom 12 x 11 Main Bedroom 15 x 11 Main Family Room 32 x 24 Basement Bonus Room 15 x 14 Basement Bonus Room 15 x 15 Basement Workshop 49 x 24 Main
- Living Room: 3127
- Master Bedroom: Master Bdrm on Main Level, Master Bedroom Bath, Sep. Tub/Shower/Mstr Bdrm, Jetted Tub
- Appliances: Dishwasher, Disposal, Microwave, Refrigerator, Range
- Laundry: Main Floor, Separate Room, Sink
Listing Record
- MLS ID: SCK659200
- Status: Sold-Co-Op w/mbr
Financial
- Tax Year: 2024
Additional Details
- Basement: Finished
- Roof: Composition
- Heating: Forced Air, Natural Gas
- Cooling: Central Air, Electric
- Exterior Amenities: Guttering - ALL, Frame w/Less than 50% Mas, Brick
- Interior Amenities: Ceiling Fan(s), Cedar Closet(s), Walk-In Closet(s), Vaulted Ceiling(s), Window Coverings-All
- Approximate Age: 21 - 35 Years
Agent Contact
- List Office Name: Reece Nichols South Central Kansas
- Listing Agent: Cynthia, Carnahan
- Agent Phone: (316) 393-3034
Location
- CountyOrParish: Marion
- Directions: Quail Creek Rd & 60th in Peabody.