
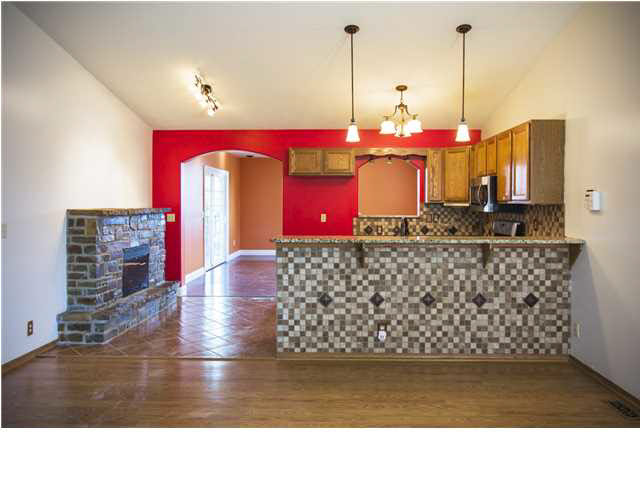
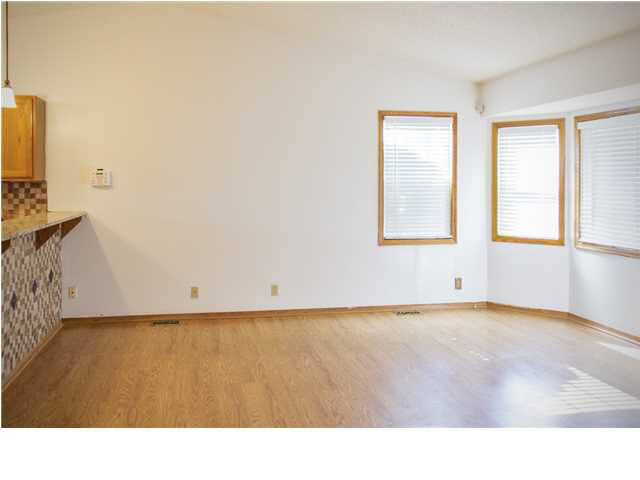

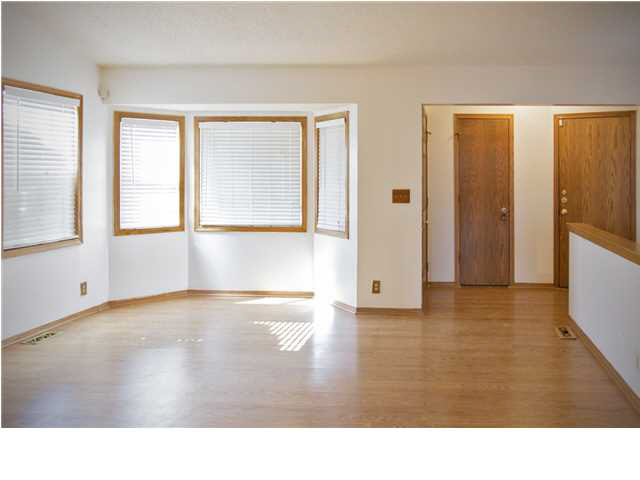
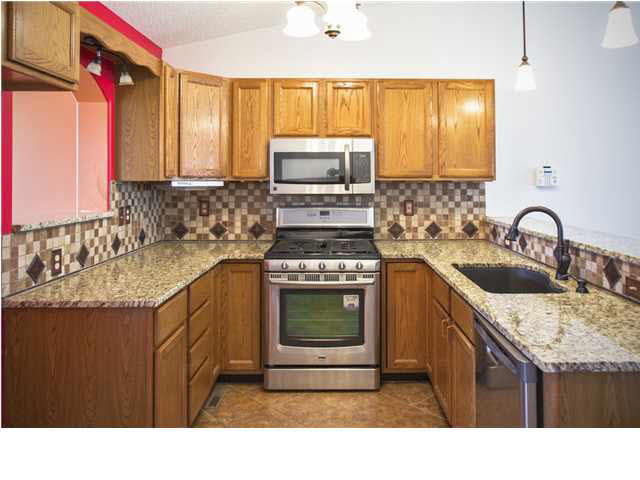
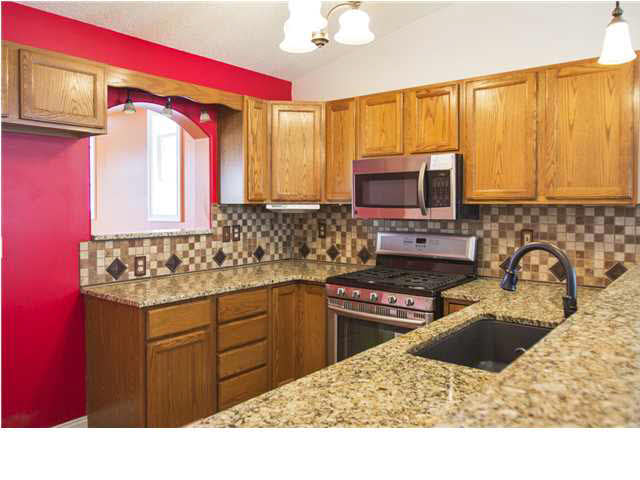
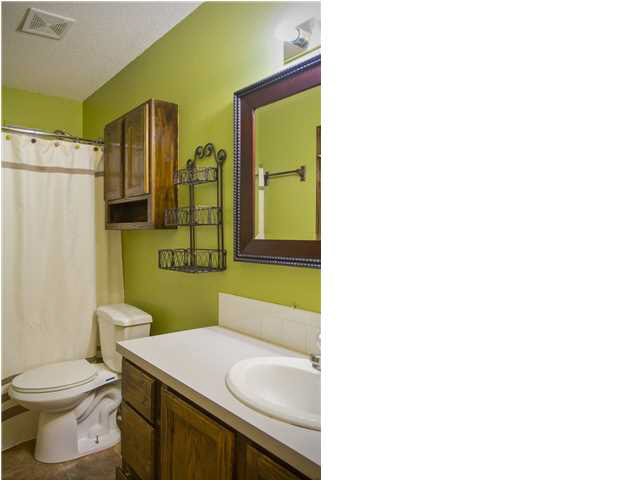


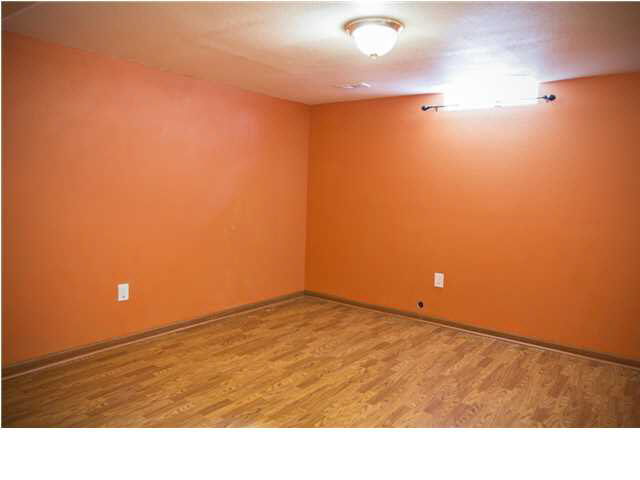
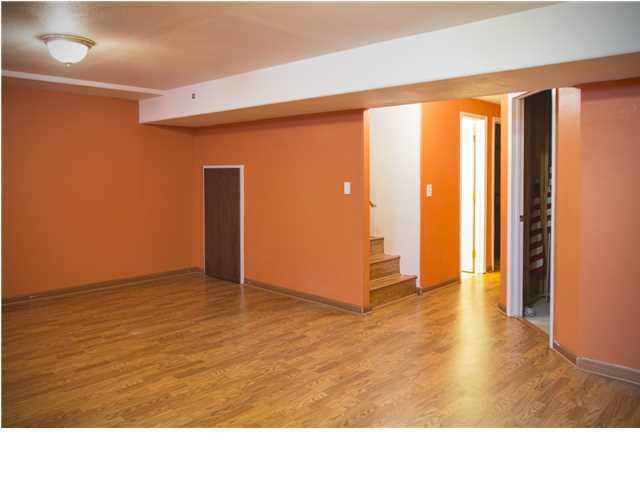
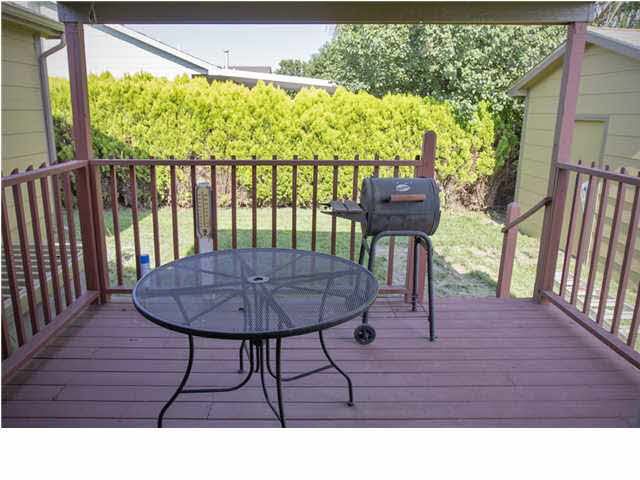
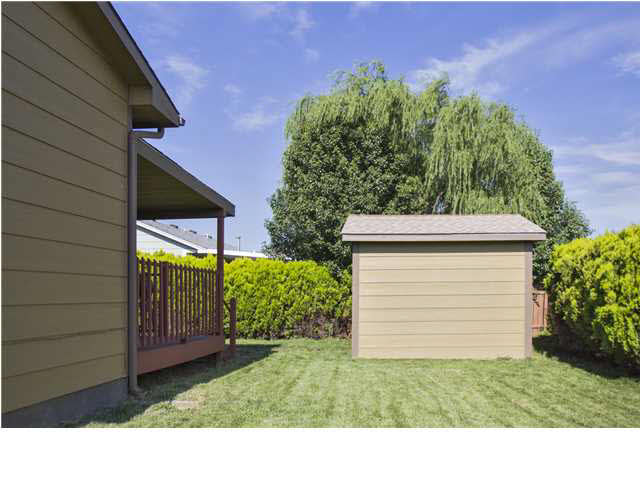
At a Glance
- Year built: 1995
- Bedrooms: 3
- Garage Size: Attached, Opener, 2
- Area, sq ft: 2,064 sq ft
- Date added: Added 1 year ago
- Levels: One
Description
- Description: Come check out this nicely updated 3 bedroom home with a spacious living room with wood laminate floors and a vaulted ceiling, an open kitchen floor plan with a gas fireplace and granite counters, a spacious dining room that's large enough for holiday dinners, a fully finished basement, 2 car garage, covered deck, sprinkler system, fenced yard and a storage shed! Haysville schools! Show all description
Community
- Elementary School: Prairie
- Middle School: Haysville
- High School: Campus
- Community: WHEATLAND
Rooms in Detail
- Rooms: Room type Dimensions Level Master Bedroom 14x12 Main Living Room 17x16 Main Kitchen 16x8 Main Bedroom 15x9 Main Family Room 24x16 Basement Dining Room 20x14 Main
- Living Room: 2064
- Master Bedroom: Master Bdrm on Main Level
- Appliances: Dishwasher, Disposal
- Laundry: In Basement, Separate Room, 220 equipment
Listing Record
- MLS ID: SCK371046
- Status: Sold-Co-Op w/mbr
Financial
- Tax Year: 2013
Additional Details
- Basement: Finished
- Roof: Composition
- Heating: Forced Air, Gas
- Cooling: Central Air, Electric
- Exterior Amenities: Patio-Covered, Fence-Wood, Guttering - ALL, Sprinkler System, Storage Building, Storm Doors, Frame, Frame w/Less than 50% Mas, Brick
- Interior Amenities: Ceiling Fan(s), Security System, All Window Coverings, Wood Laminate Floors
- Approximate Age: 11 - 20 Years
Agent Contact
- List Office Name: Golden Inc, REALTORS
Location
- CountyOrParish: Sedgwick
- Directions: MCARTHUR & HOOVER, S TO KEMPER, W 1 BLOCK TO GILDA , N & WIND TO 40TH, HOME ON LEFT