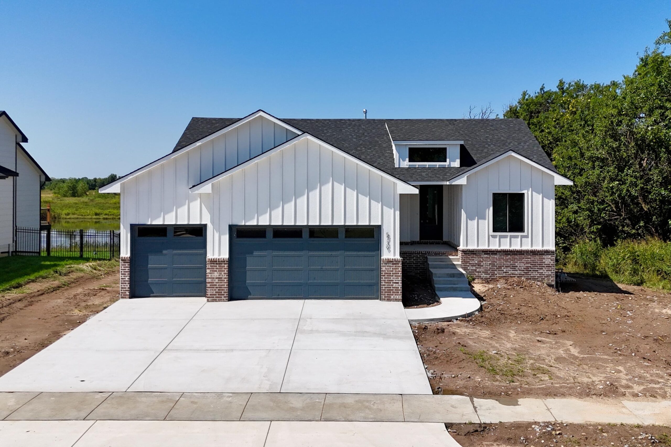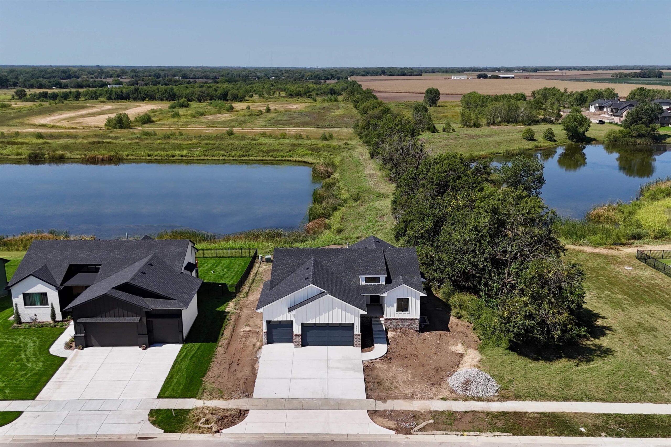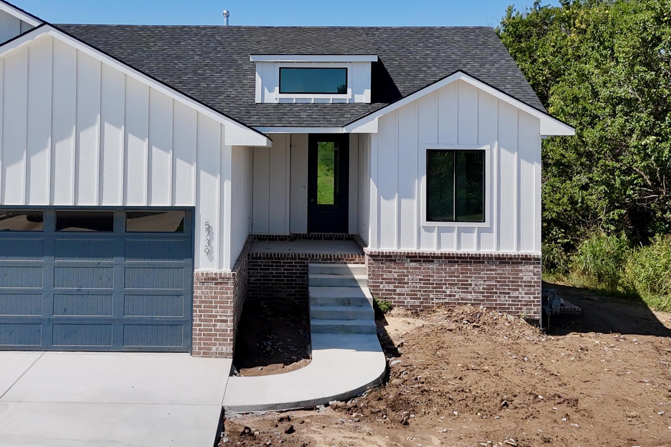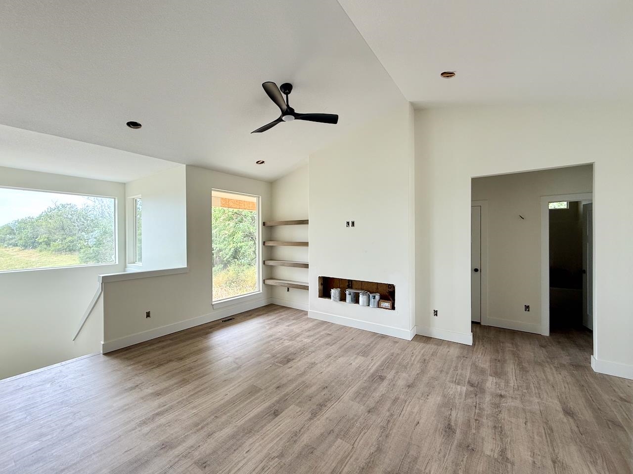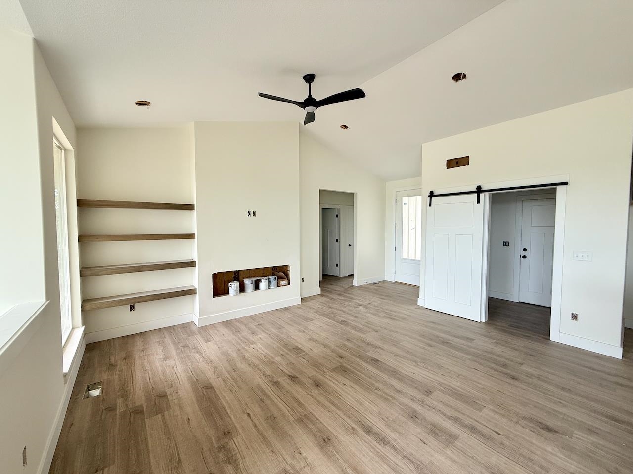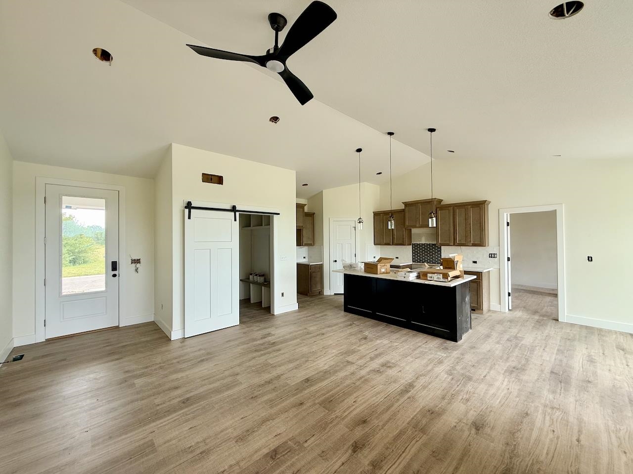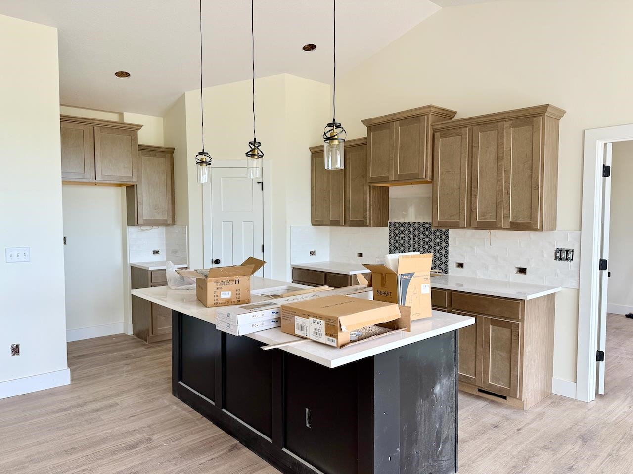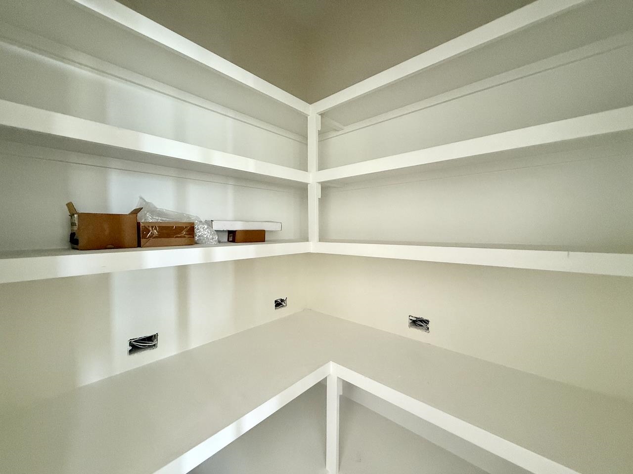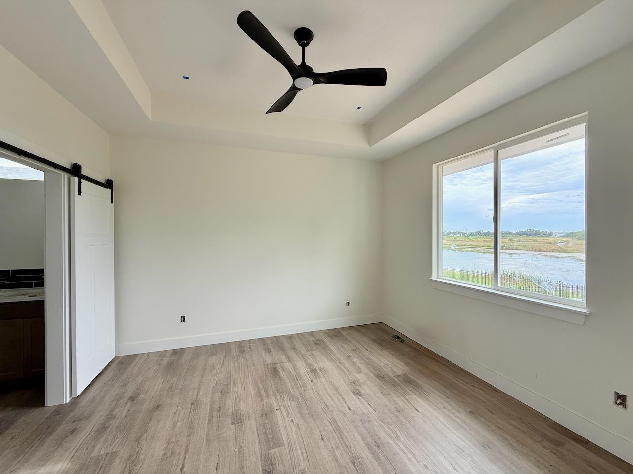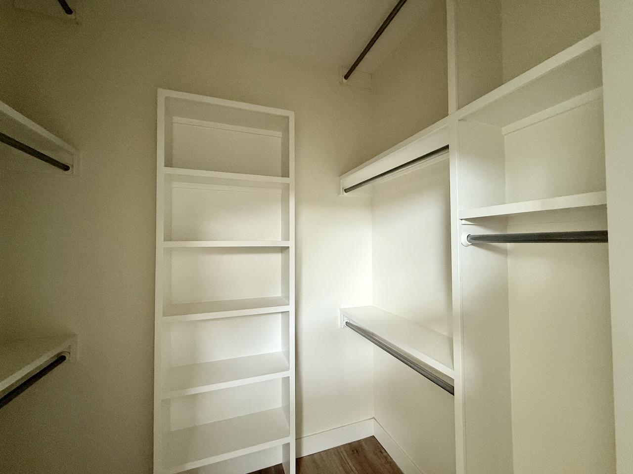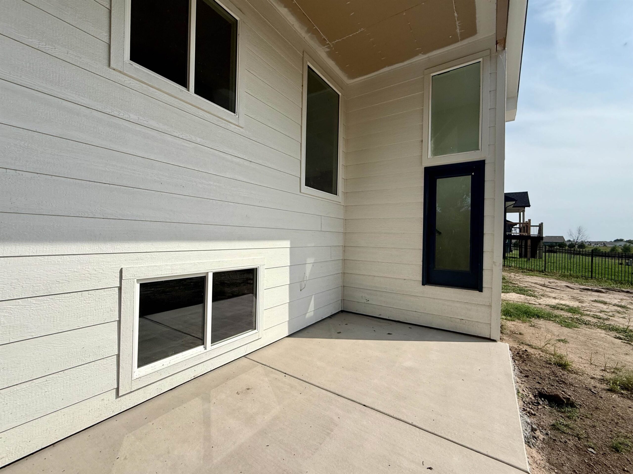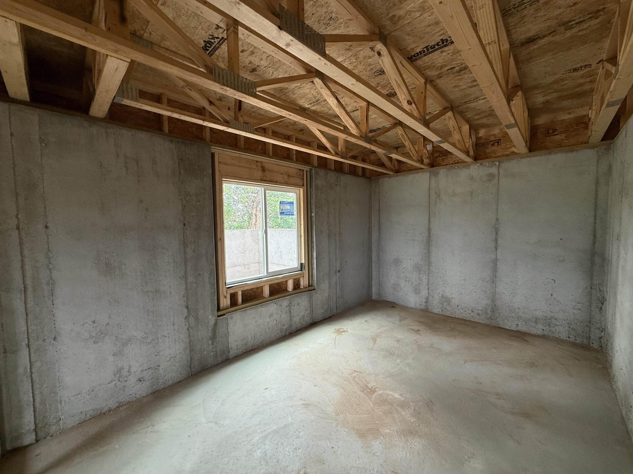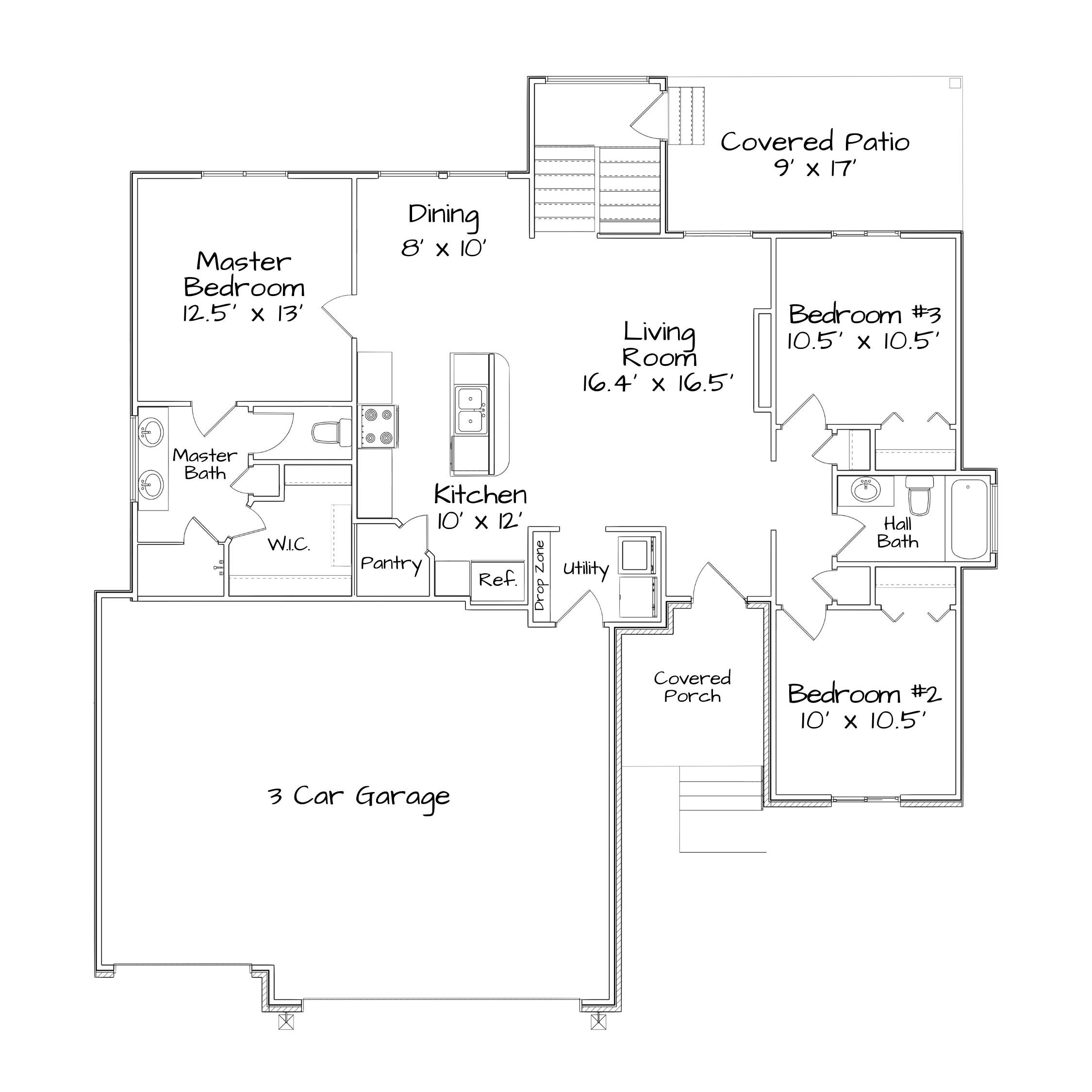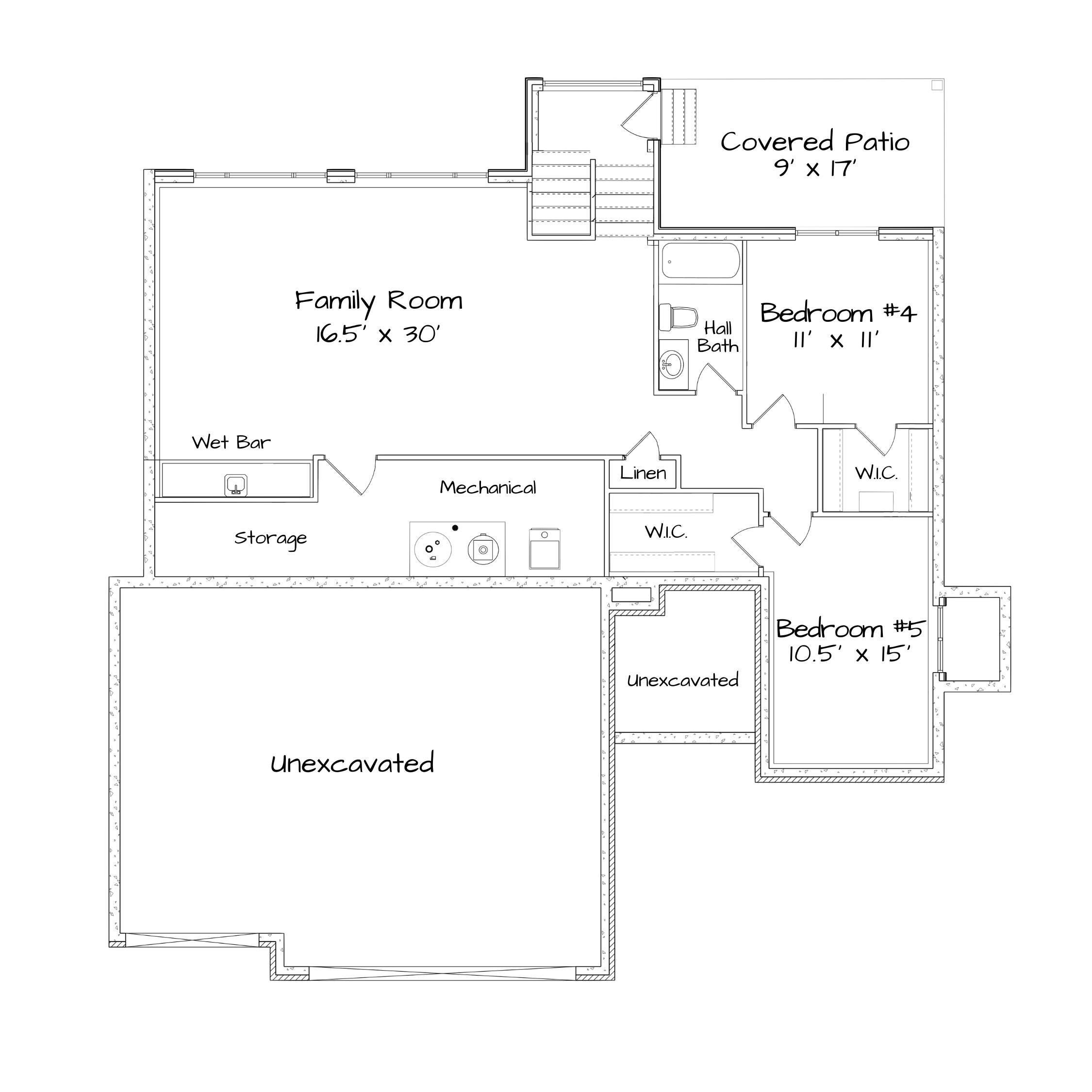Residential5739 N Edwards St.
At a Glance
- Builder: Homes-R-Us
- Year built: 2025
- Bedrooms: 3
- Bathrooms: 2
- Half Baths: 0
- Garage Size: Attached, Opener, 3
- Area, sq ft: 1,325 sq ft
- Floors: Smoke Detector(s)
- Date added: Added 5 months ago
- Levels: One
Description
- Description: Discover the Anne Marie Plan by Homes-R-Us—where timeless architecture meets modern comfort in a truly one-of-a-kind lakefront setting. Nestled on a unique lot bordered by HOA green space and a natural land bridge between two serene lakes, this home is surrounded by mature trees offering privacy and picturesque views. Enjoy vaulted ceilings, LVP flooring, and a cozy electric fireplace in the spacious living room. The gourmet kitchen boasts quartz countertops, abundant cabinetry, and a walk-in pantry. A generous dining area showcases large picture windows framing lake and wooded views. The luxurious primary suite features a dual vanity, tile shower, and walk-in closet with seasonal hanging. Two additional bedrooms and a full hall bath complete the main floor. The mid-level walk-out leads to a sprawling covered patio—your private retreat among the trees. The basement is ready for your vision, with a proposed layout including a family room, wet bar, 2 bedrooms, and full bath. Choose to finish it with the builder or create instant equity over time. Just a short stroll to the neighborhood pool, playground, and basketball court—this home has it all! This home is currently under construction and pricing is subject to change without notice prior to a contract. Some information may be estimated and is not guaranteed. Please verify schools with USD 262. Show all description
Community
- School District: Valley Center Pub School (USD 262)
- Elementary School: Valley Center
- Middle School: Valley Center
- High School: Valley Center
- Community: WATERMARKE
Rooms in Detail
- Rooms: Room type Dimensions Level Master Bedroom 12.5' x 13' Main Living Room 16.4' x 16.5' Main Kitchen 10' x 12' Main Dining Room 8' x 10' Main Bedroom 10' x 10.5' Main Bedroom 10.5' x 10.5' Main
- Living Room: 1325
- Master Bedroom: Master Bdrm on Main Level, Split Bedroom Plan, Master Bedroom Bath, Shower/Master Bedroom, Two Sinks, Quartz Counters, Water Closet
- Appliances: Dishwasher, Disposal, Microwave, Range, Humidifier, Smoke Detector
- Laundry: Main Floor, Separate Room, 220 equipment
Listing Record
- MLS ID: SCK657757
- Status: Cancelled
Financial
- Tax Year: 2025
Additional Details
- Basement: Unfinished
- Roof: Composition
- Heating: Forced Air, Natural Gas
- Cooling: Central Air, Electric
- Exterior Amenities: Guttering - ALL, Irrigation Pump, Irrigation Well, Sprinkler System, Frame w/Less than 50% Mas
- Interior Amenities: Ceiling Fan(s), Walk-In Closet(s), Vaulted Ceiling(s), Smoke Detector(s)
- Approximate Age: Under Construction
Agent Contact
- List Office Name: J Russell Real Estate
- Listing Agent: Alec, Davis
Location
- CountyOrParish: Sedgwick
- Directions: North of 53rd St. on Meridian, Meridian to 58th St. (Watermarke entrance), West on 58th St. to Edwards St., left on Edwards St., continue on Edwards St. to home, home is on the right.
