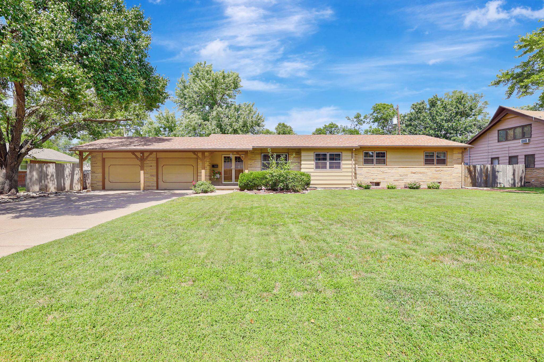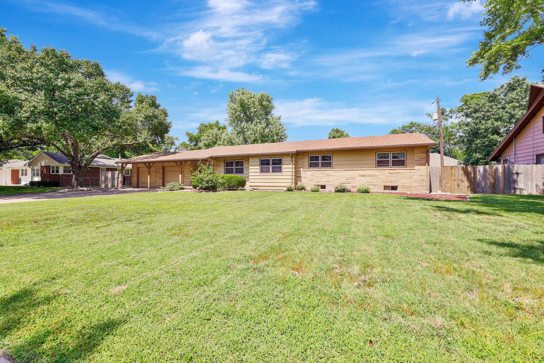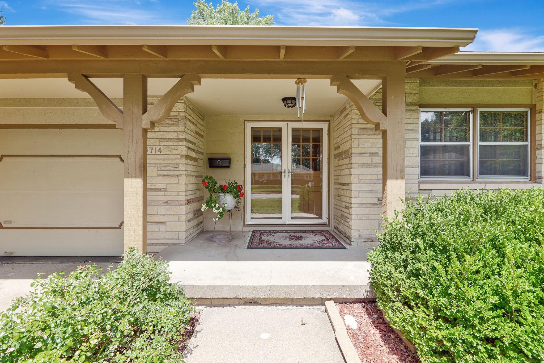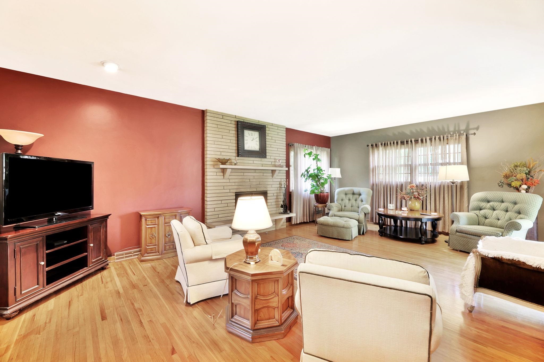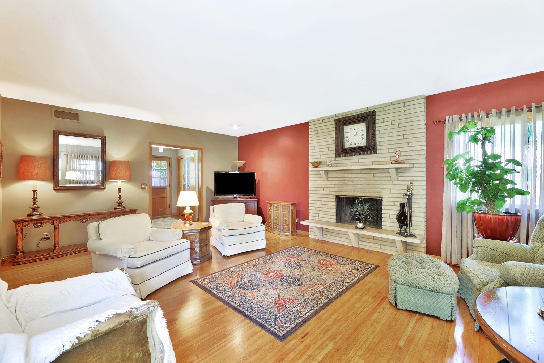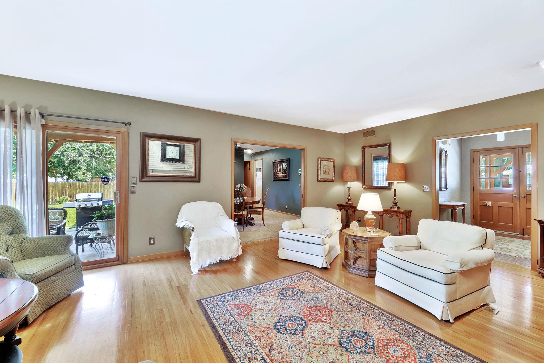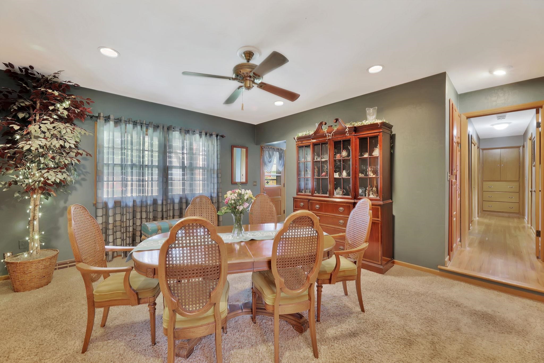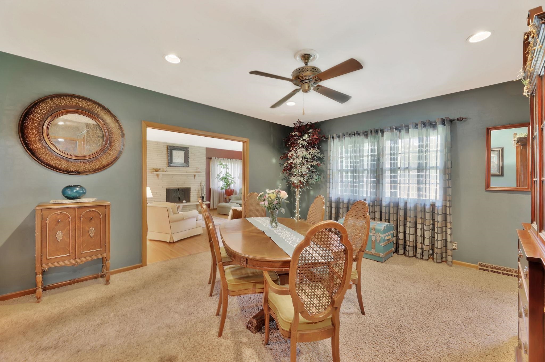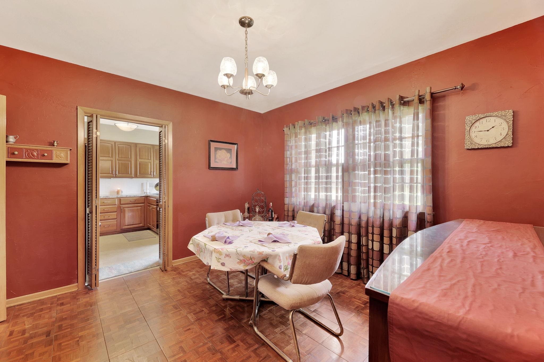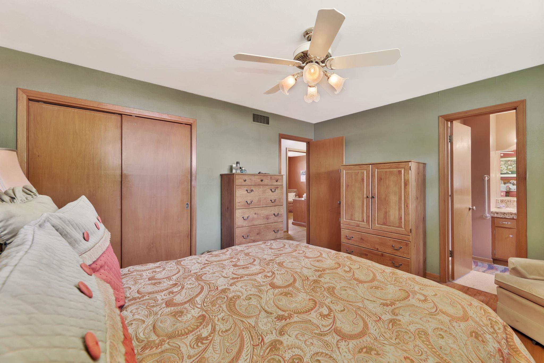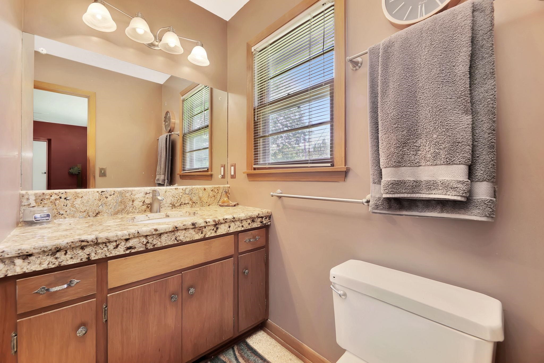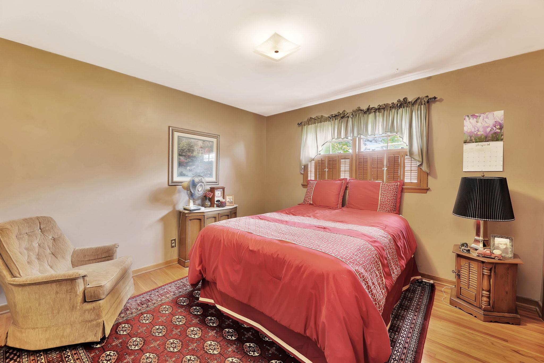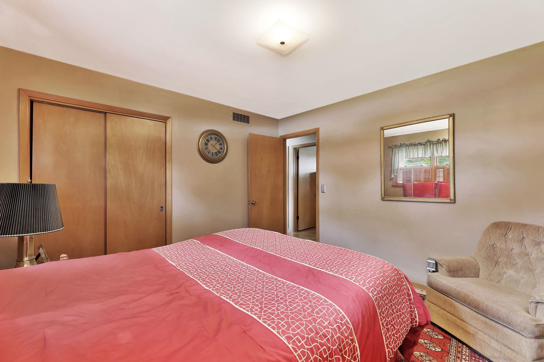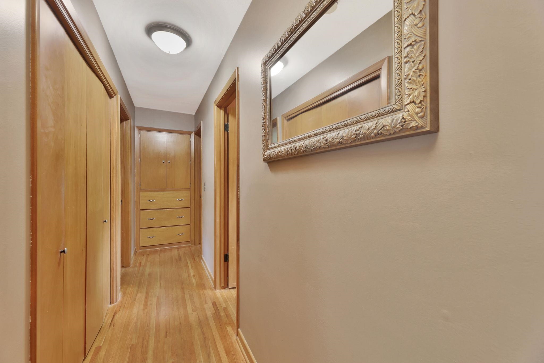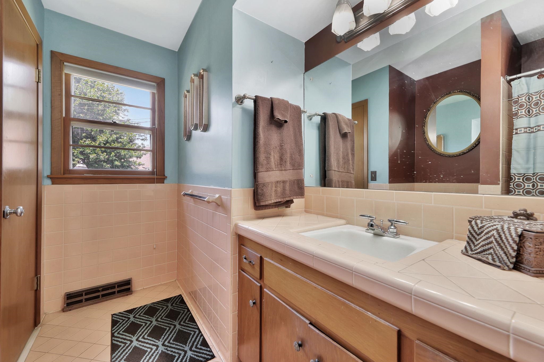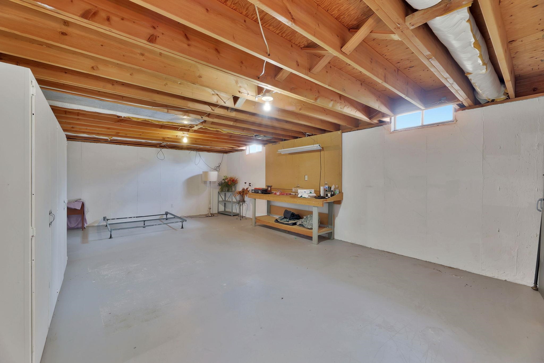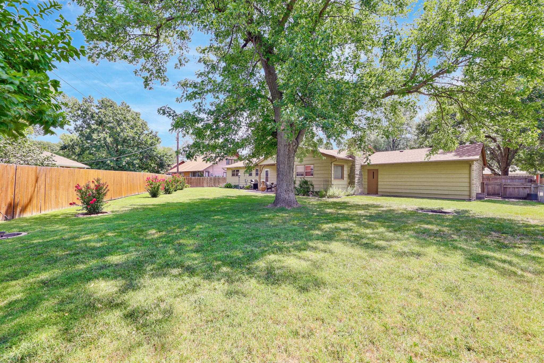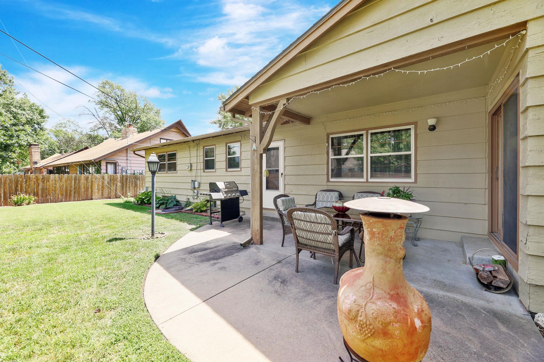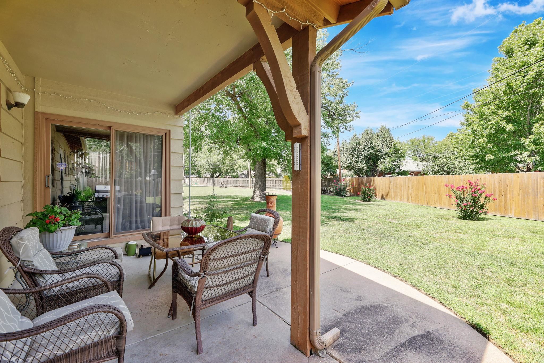Residential5714 E Chadowes St
At a Glance
- Year built: 1963
- Bedrooms: 3
- Bathrooms: 2
- Half Baths: 0
- Garage Size: Attached, 2
- Area, sq ft: 1,841 sq ft
- Floors: Hardwood
- Date added: Added 5 months ago
- Levels: One
Description
- Description: Welcome to this move-in ready 3-bedroom, 2-bathroom home in the desirable Crestview Heights area, offering 1, 841 square feet of comfortable living space. The formal dining room features timeless parquet flooring, while the inviting family room with a cozy wood-burning fireplace opens to an adjoining living area, gracefully separated by unique pocket doors. The efficient kitchen is appointed with rich cherry wood cabinets, providing both style and ample storage. Spacious bedrooms offer generous closet space, ensuring comfort throughout the home. Step outside to a covered patio overlooking a beautifully landscaped and meticulously groomed yard— perfect for outdoor dining or relaxing weekends. The basement adds even more potential with two unfinished rooms, including a dedicated workshop area, ideal for hobbies, storage, or future customization. Blending charm, practicality, and room to grow, this Crestview Heights home is truly a must-see. Schedule your private showing today! Show all description
Community
- School District: Wichita School District (USD 259)
- Elementary School: Jackson
- Middle School: Stucky
- High School: Heights
- Community: CRESTVIEW HEIGHTS
Rooms in Detail
- Rooms: Room type Dimensions Level Master Bedroom 12x14 Main Living Room 14x16 Main Kitchen 11x13 Main Dining Room 12x12 Main Family Room 16x23 Main Bedroom 12x12 Main Bedroom 12x12 Main
- Living Room: 1841
- Master Bedroom: Master Bdrm on Main Level, Shower/Master Bedroom, Granite Counters
- Appliances: Dishwasher, Disposal, Microwave, Refrigerator, Range, Washer, Dryer
- Laundry: Main Floor, 220 equipment
Listing Record
- MLS ID: SCK660729
- Status: Active
Financial
- Tax Year: 2024
Additional Details
- Basement: Unfinished
- Roof: Composition
- Heating: Forced Air, Natural Gas
- Cooling: Central Air, Electric
- Exterior Amenities: Guttering - ALL, Frame w/Less than 50% Mas
- Interior Amenities: Ceiling Fan(s), Window Coverings-All
- Approximate Age: 51 - 80 Years
Agent Contact
- List Office Name: Berkshire Hathaway PenFed Realty
- Listing Agent: Tom, Depperschmidt
- Agent Phone: (316) 734-7889
Location
- CountyOrParish: Sedgwick
- Directions: FROM 13TH AND WOODLAWN, NORTH TO 17TH, GO WEST TO CHARLOTTE, NORTH TO CHADOWES, THEN WEST TO 5714 E CHADOWES ST.
