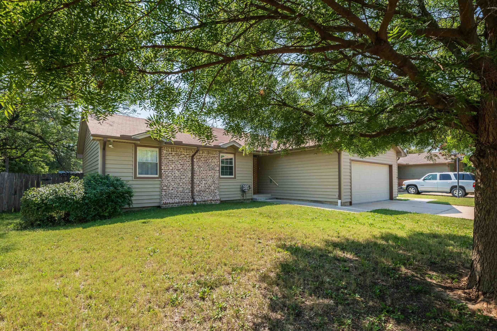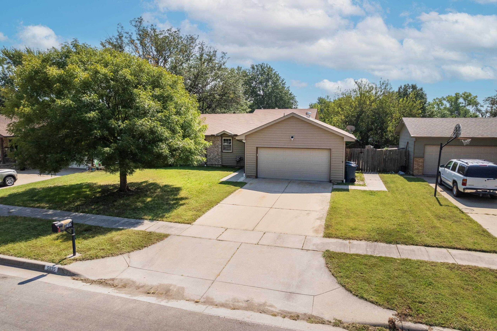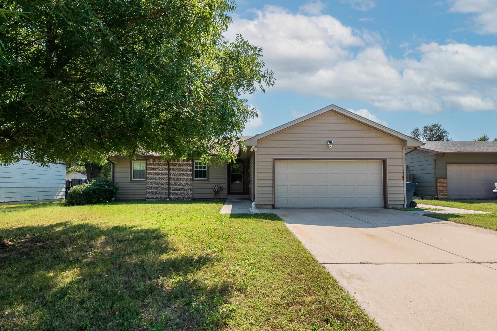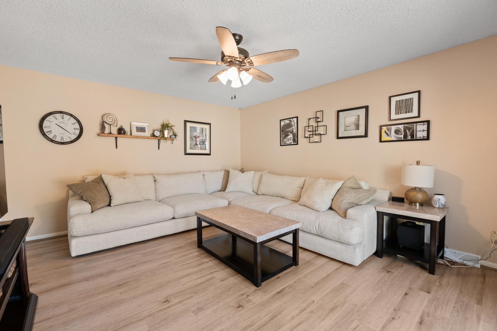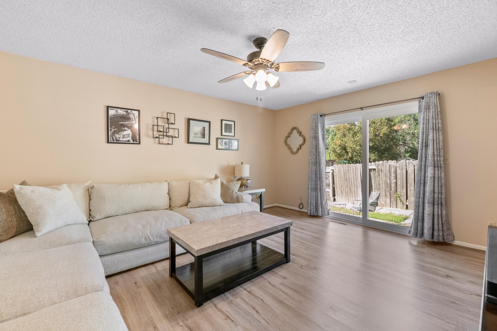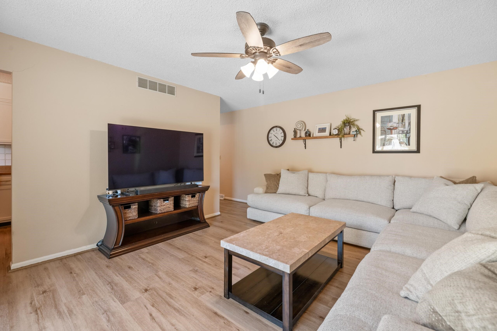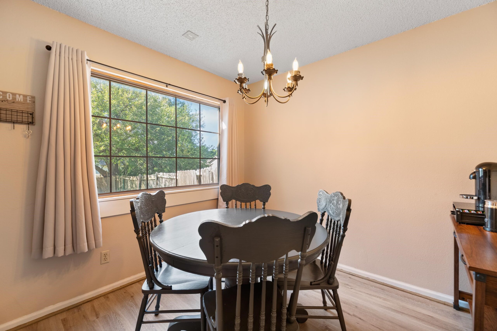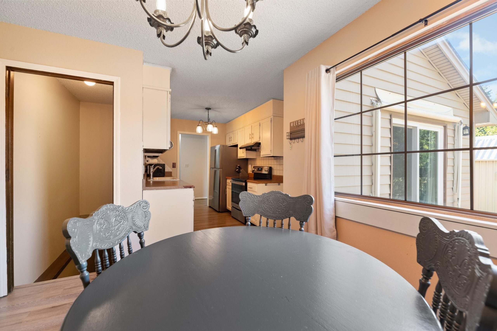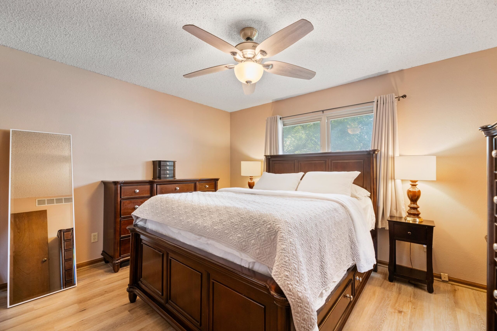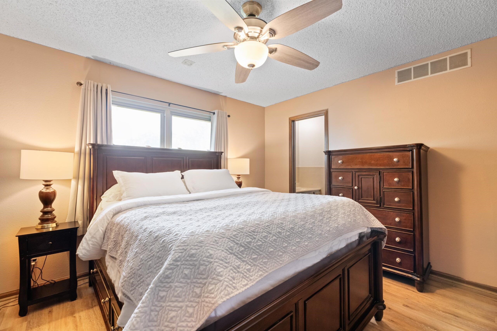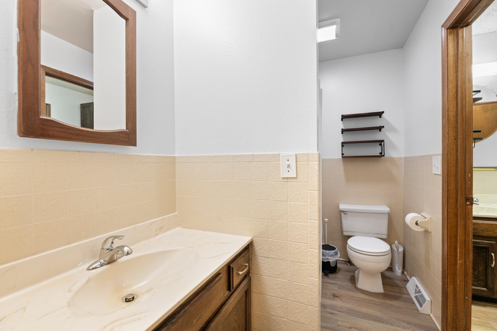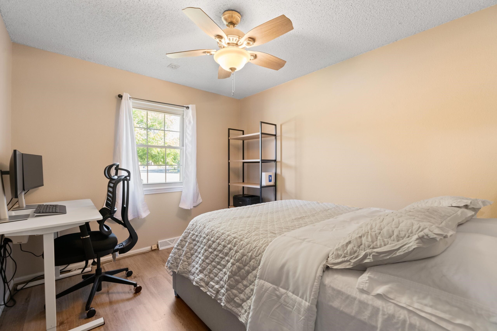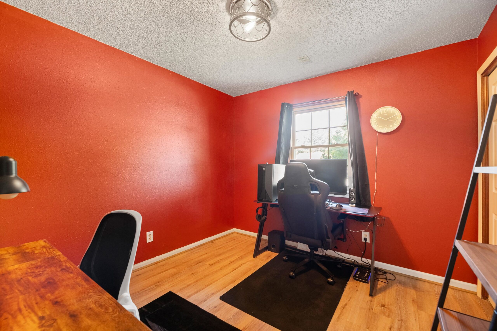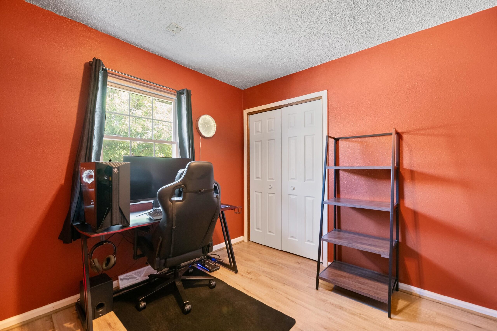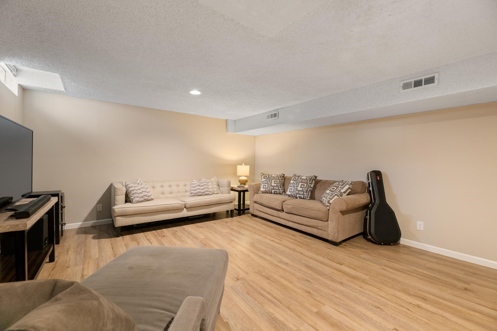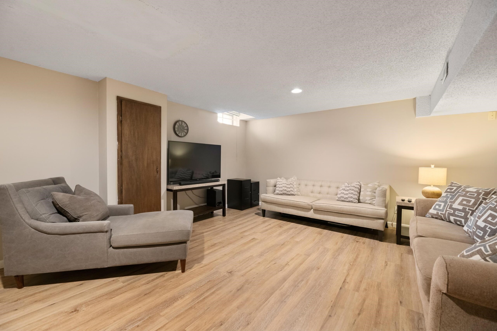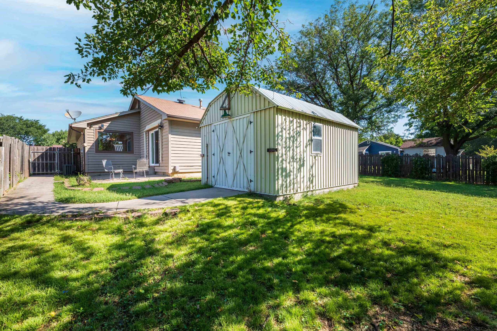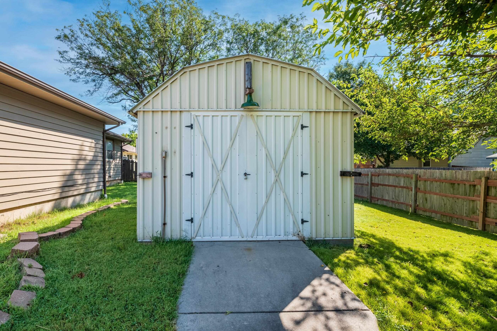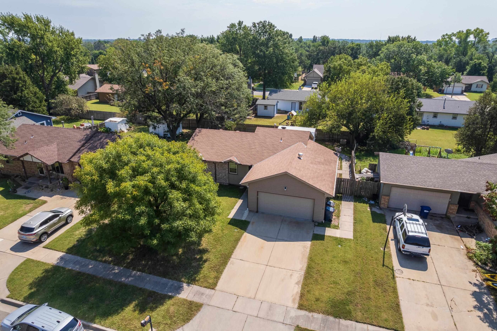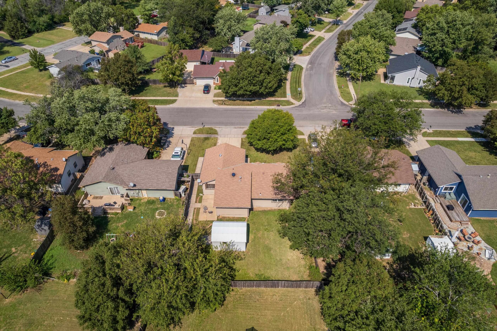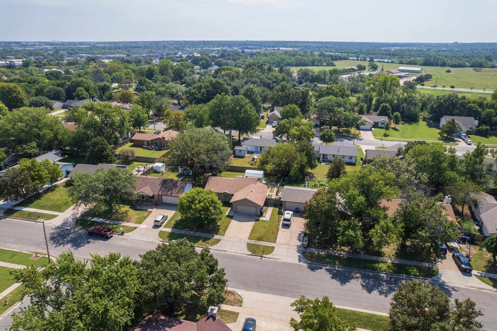Residential5635 E 39th St N
At a Glance
- Year built: 1980
- Bedrooms: 3
- Bathrooms: 1
- Half Baths: 1
- Garage Size: Attached, 2
- Area, sq ft: 1,658 sq ft
- Floors: Laminate
- Date added: Added 3 months ago
- Levels: One
Description
- Description: When you walk in to this well maintained and nicely updated home in BelAire, you will be ready to move in today! The huge living room offers plenty of space for entertaining or lounging, and is flooded with natural light by the new sliding glass door. Don't miss the highly functional galley kitchen- all appliances stay! The dining room is right off the kitchen and offers plenty of space for a table and a coffee bar or buffet. Down the hall you will find the large master bedroom with an ensuite bath. Two more bedrooms and another half bath and laundry round out the main floor. The cozy basement offers a large rec room, and a flex space for an office or craftroom. The flex space has hookups for a washer and could easily be converted to a basement laundry room. Do you have hobbies? Would you like a workshop? Step onto the patio in the huge backyard and follow the sidewalk to check out the shed! Complete with electricity and waiting for you to unleash your creative side, or store the lawnmower and garden tools, whatever you prefer! Highlights of the home include HVAC new in 2020, New LVT throughout, new garage floor replaced a year ago, new garage door opener with security camera...you just have to come check this one out! Show all description
Community
- School District: Wichita School District (USD 259)
- Elementary School: Gammon
- Middle School: Coleman
- High School: Heights
- Community: BEL AIRE VILLAGE
Rooms in Detail
- Rooms: Room type Dimensions Level Master Bedroom 13 x 11.3 Main Living Room 16.3 x 13.3 Main Kitchen 10 x 8 Main Bedroom 11.3 x 9.8 Main Bedroom 10 x 10 Main Dining Room 10.4 x 9.3 Main Recreation Room 17.5 x 15 Basement Office 8 x 8.5 Basement
- Living Room: 1658
- Master Bedroom: Master Bdrm on Main Level, Master Bedroom Bath, Tub/Shower/Master Bdrm
- Appliances: Dishwasher, Disposal, Microwave, Refrigerator, Range
- Laundry: Main Floor, 220 equipment
Listing Record
- MLS ID: SCK660628
- Status: Sold-Co-Op w/mbr
Financial
- Tax Year: 2026
Additional Details
- Basement: Finished
- Roof: Composition
- Heating: Forced Air, Natural Gas
- Cooling: Central Air, Electric
- Exterior Amenities: Guttering - ALL, Frame w/Less than 50% Mas
- Interior Amenities: Ceiling Fan(s)
- Approximate Age: 36 - 50 Years
Agent Contact
- List Office Name: Keller Williams Hometown Partners
- Listing Agent: Denise, Lewis
Location
- CountyOrParish: Sedgwick
- Directions: From 45th and Edgemoor, South to 39th, East to home
