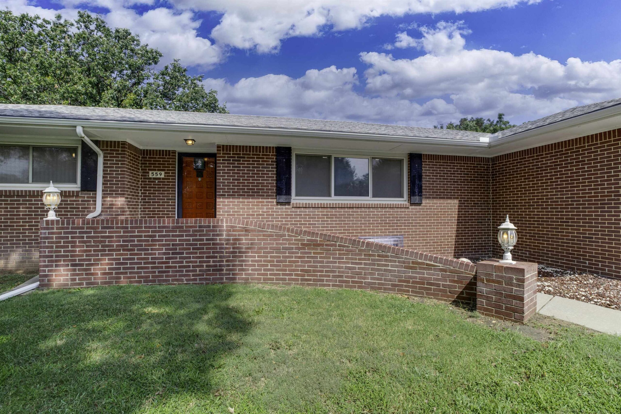
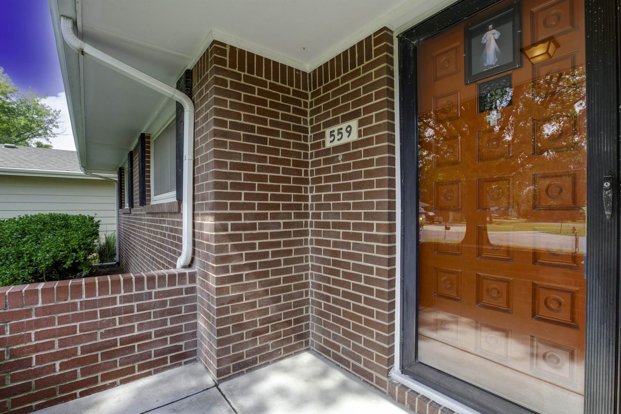
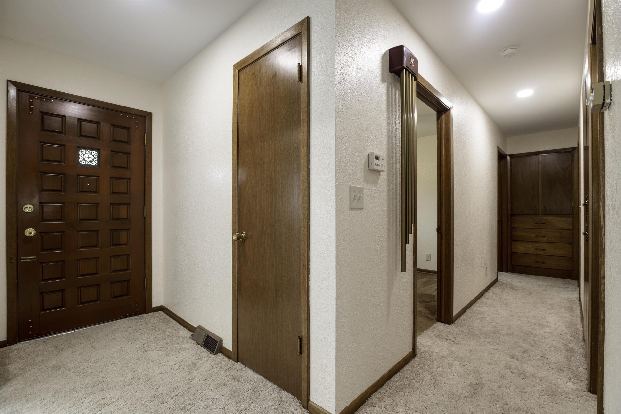



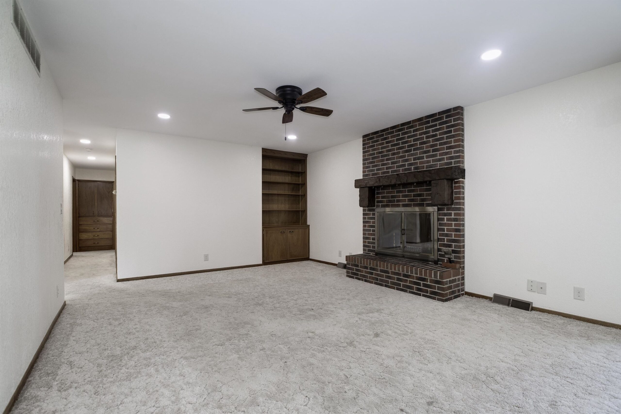
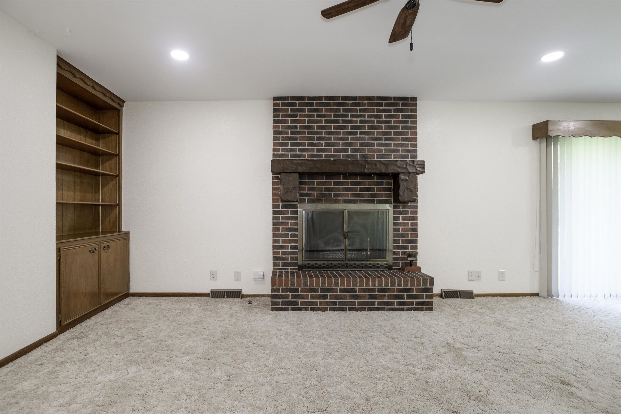


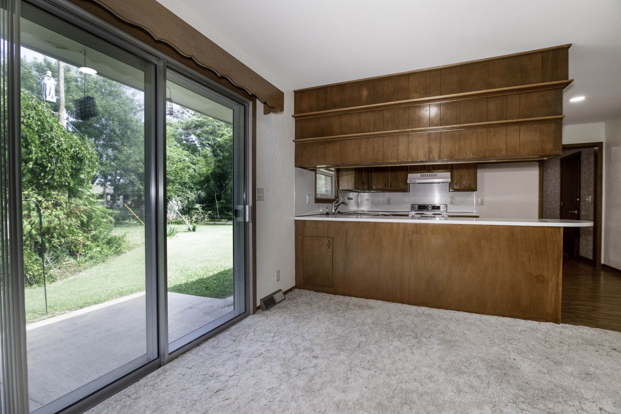


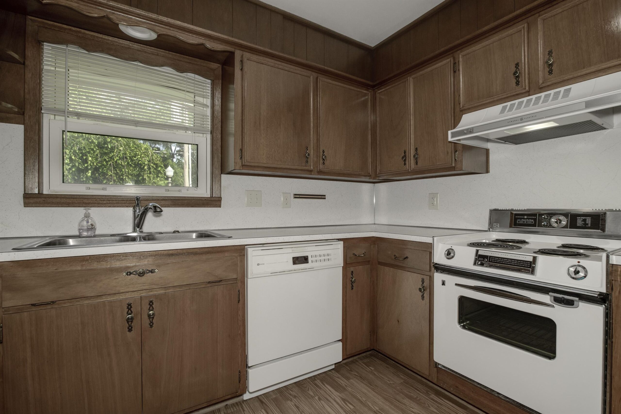
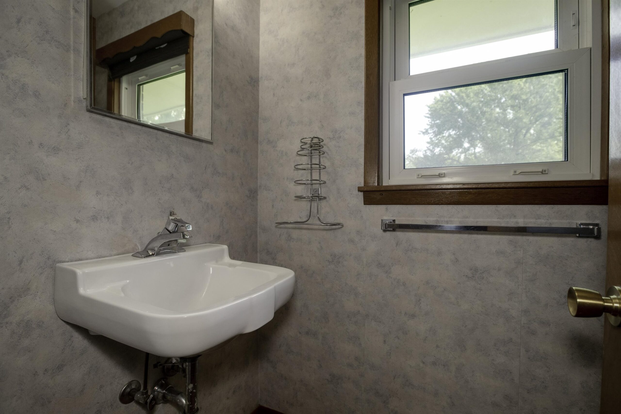

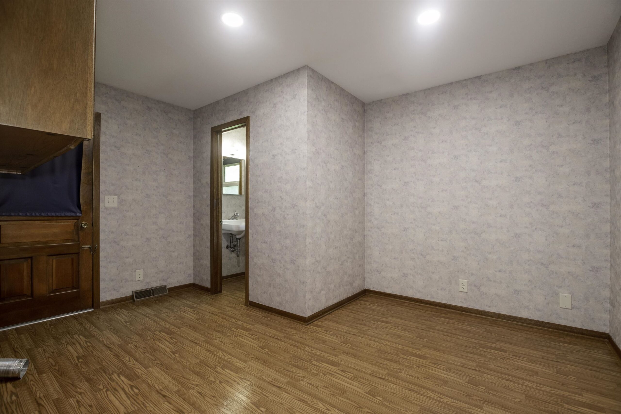


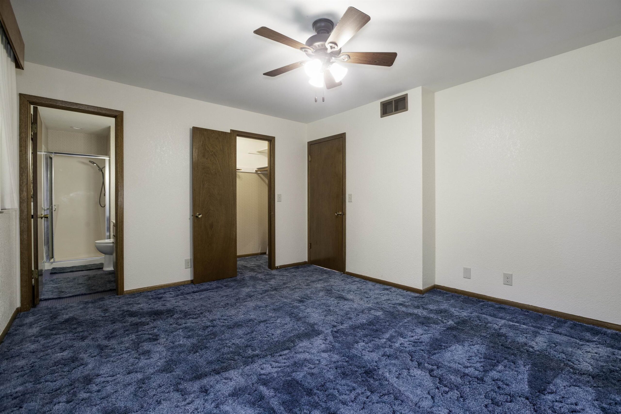




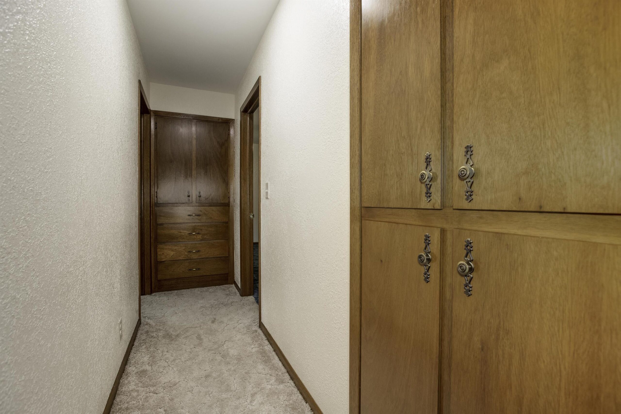

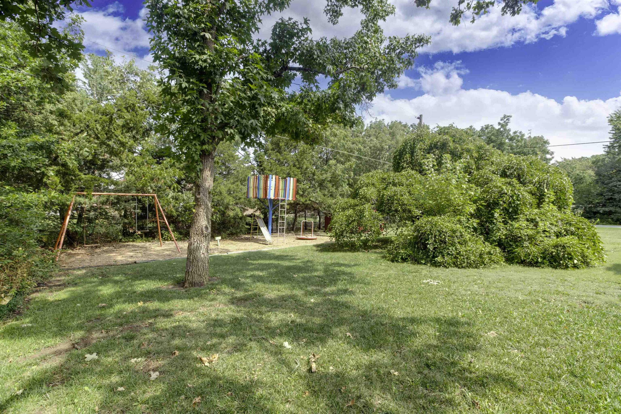
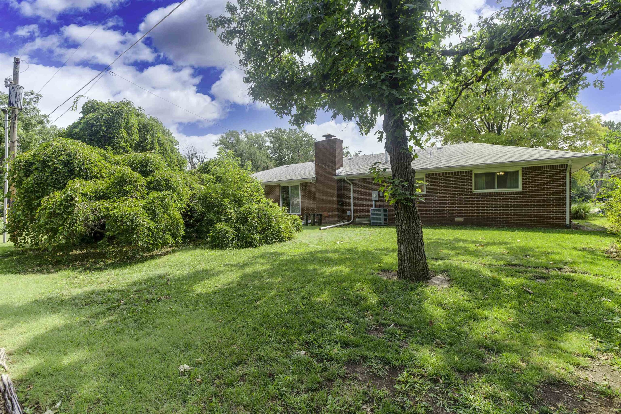
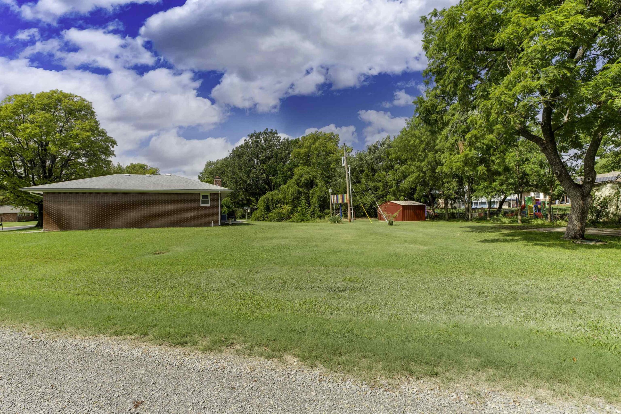
At a Glance
- Year built: 1971
- Bedrooms: 3
- Bathrooms: 2
- Half Baths: 2
- Garage Size: Attached, 2
- Area, sq ft: 2,068 sq ft
- Date added: Added 3 months ago
- Levels: One
Description
- Description: Are you looking for something in a peaceful neighborhood? This is the spot for you. Located at the end of a cul-de-sac on .40 acres is this nice ranch with endless possibilities. Home features nice size formal living area just inside the front door. Step on back to the large hearth/family room with fireplace and open floor plan to dining and kitchen. Just off the kitchen is the large mud room and laundry area. So much space for additional storage cabinets, folding table or freezer. The main floor features 3 bedrooms with primary bedroom bath as well. For those of you who enjoy hobbies, crafts or wood crafts you will fall in love with the workshop in the basement...so much storage! Basement also features family room and half bath. Radon mitigation has also already been done in this home. Come take a look! Seller welcomes buyer agent negotiations. Show all description
Community
- School District: Andover School District (USD 385)
- Elementary School: Cottonwood
- Middle School: Andover
- High School: Andover
- Community: WOMERS ANDOVER
Rooms in Detail
- Rooms: Room type Dimensions Level Master Bedroom 14 x 12 Main Living Room 18 x 11 Main Kitchen 12 x 10 Main Family Room 25 x 13 Main Bedroom 13 x 10 Main Bedroom 10 x 10 Main Recreation Room 24 x 10 Basement Bonus Room 15 x 11 Basement Workshop 13 x 9 Basement
- Living Room: 2068
- Master Bedroom: Master Bdrm on Main Level, Shower/Master Bedroom
- Appliances: Dishwasher, Disposal, Range
- Laundry: Main Floor, Separate Room, 220 equipment
Listing Record
- MLS ID: SCK643447
- Status: Expired
Financial
- Tax Year: 2023
Additional Details
- Basement: Partially Finished
- Roof: Composition
- Heating: Forced Air, Natural Gas
- Cooling: Central Air, Electric
- Exterior Amenities: Guttering - ALL, Frame w/Less than 50% Mas
- Interior Amenities: Ceiling Fan(s), Walk-In Closet(s), Window Coverings-All
- Approximate Age: 51 - 80 Years
Agent Contact
- List Office Name: Keller Williams Hometown Partners
- Listing Agent: Kit, Corby
- Agent Phone: (316) 258-5730
Location
- CountyOrParish: Butler
- Directions: From 159th ST and Central, East to Angle Lane. Turn North, house is at end of street on the left.