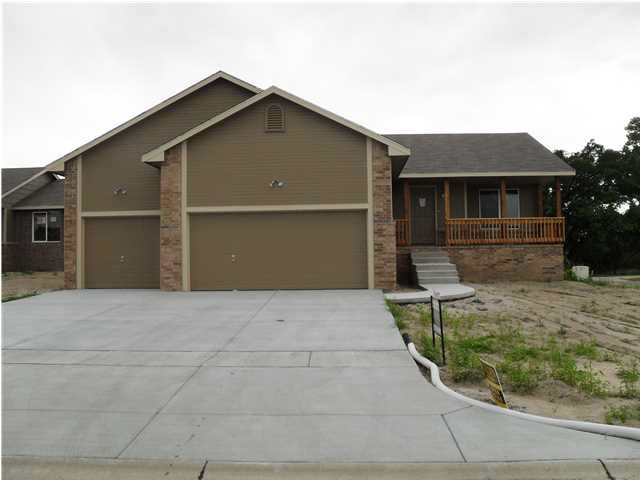Residential5554 S S Meadowview ct
At a Glance
- Builder: Don Klausmeyer
- Year built: 2013
- Bedrooms: 3
- Garage Size: Attached, 3
- Area, sq ft: 1,510 sq ft
- Date added: Added 1 year ago
- Levels: One
Description
- Description: Furnished Model Home at 5554 S Meadowview Ct. Terrific open floor plan with Vaulted ceiling with Knock down finish over Main living area. Kitchen features Staggered Cabinets with crown molding, Island and pantry. Sliding glass doors to a wood deck with stairs to lower level. Master bedroom has his and hers closets and en suite bath with large shower. Full basement with Large Family room finished with View out window. Rough in plumbing for future bath and rough in for 2 future bedrooms with view out windows. Large 3 car garage for all your toys. Corner lot. Check out our 3 other New home floor plans in the area. Show all description
Community
- School District: Derby School District (USD 260)
- Elementary School: Oaklawn
- Middle School: Derby
- High School: Derby
- Community: MEADOWLAKE BEACH
Rooms in Detail
- Rooms: Room type Dimensions Level Master Bedroom 12x13 Main Living Room 13x14 Main Kitchen 10x8 Main Dining Room 10x8 Main Bedroom 10x10 Main Bedroom 10x8 Main Family Room 17x24 Basement
- Living Room: 1510
- Master Bedroom: Master Bdrm on Main Level, Shower/Master Bedroom
- Appliances: Dishwasher, Disposal
- Laundry: In Basement
Listing Record
- MLS ID: SCK364744
- Status: Expired
Financial
- Tax Year: 2013
Additional Details
- Basement: Partially Finished
- Roof: Composition
- Heating: Forced Air, Gas
- Cooling: Central Air
- Exterior Amenities: Patio, Deck, Storm Windows, Frame w/Less than 50% Mas
- Interior Amenities: Ceiling Fan(s), Vaulted Ceiling
- Approximate Age: New
Agent Contact
- List Office Name: Golden Inc, REALTORS
Location
- CountyOrParish: Sedgwick
- Directions: From 55th south and K15 turn west on 55th to Clifton, Straight into Meadowlake Beach proceed to first Meadowview cul-de-sac . House is model on corner
