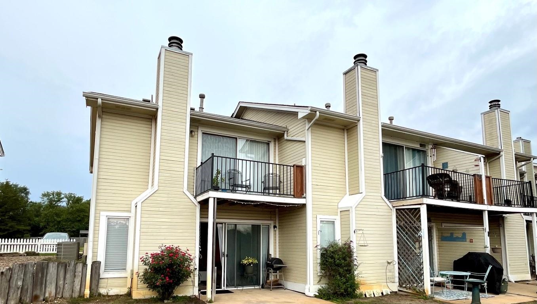
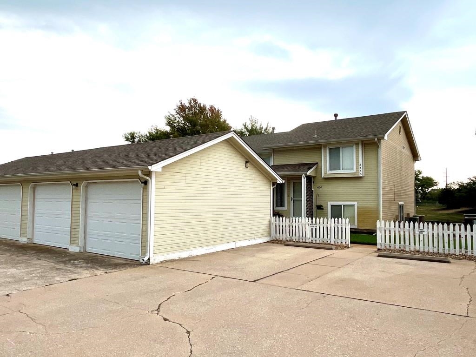
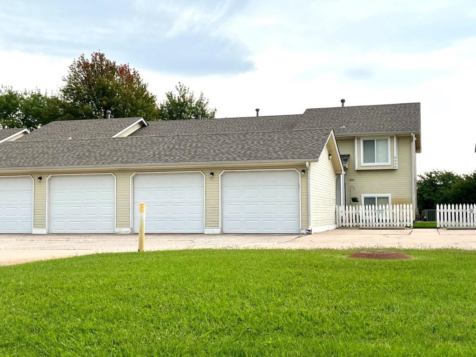
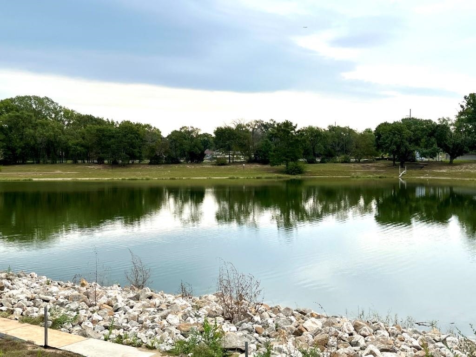
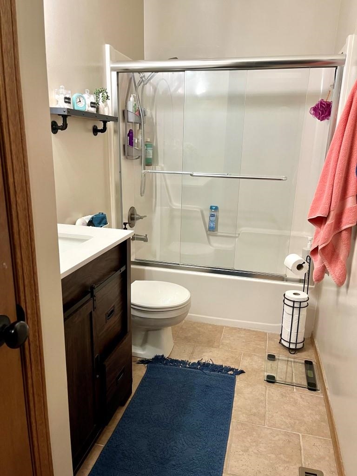
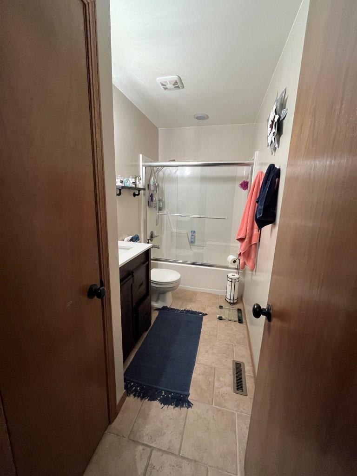

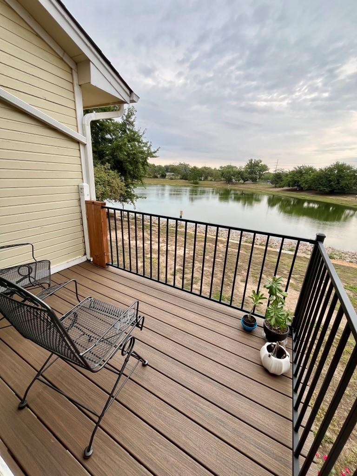

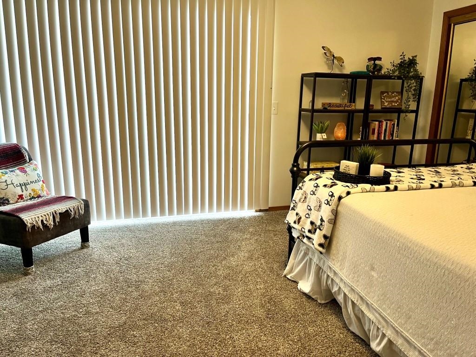
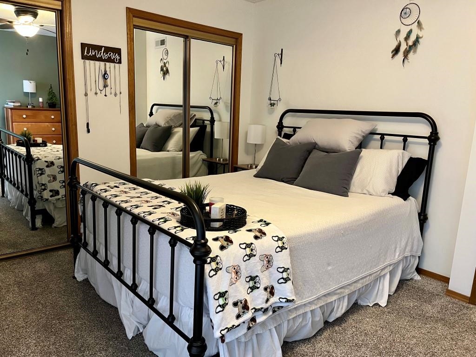

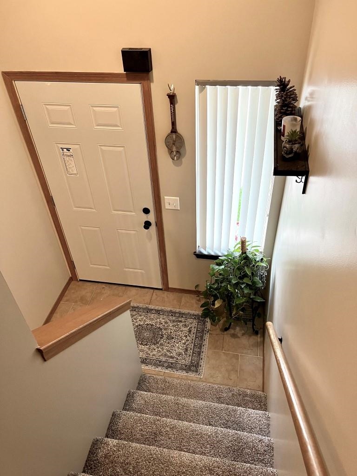
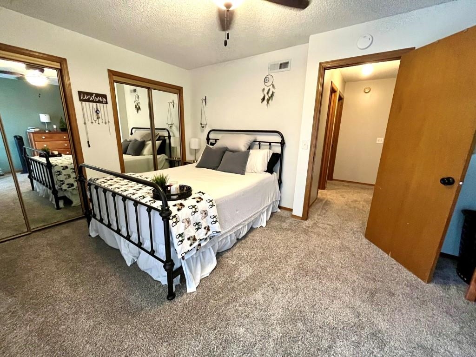
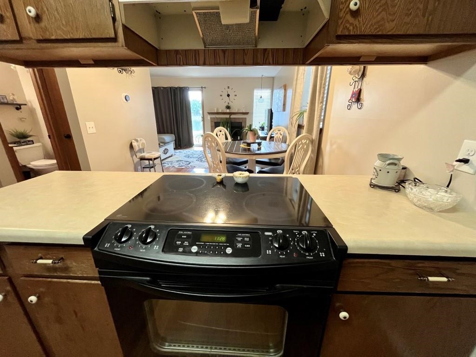
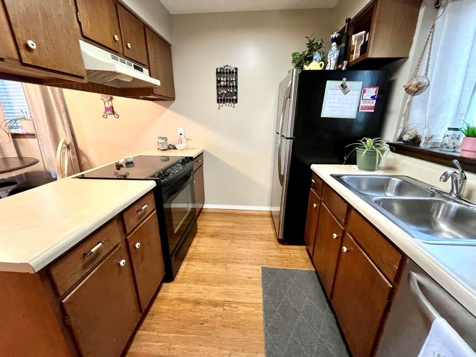
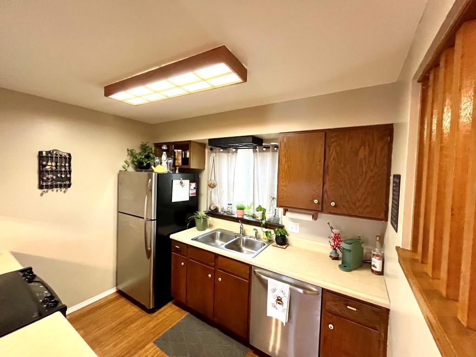
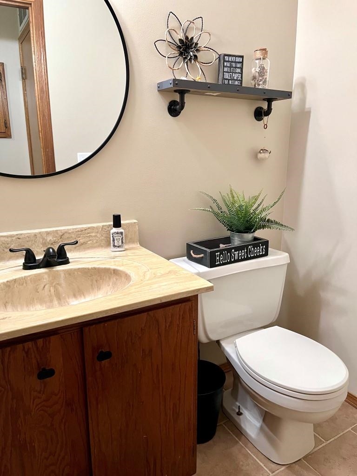
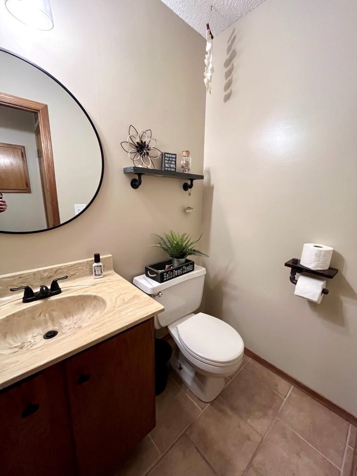
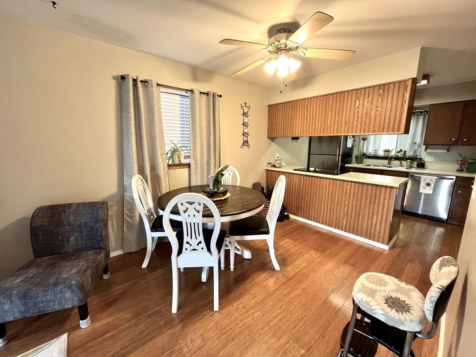
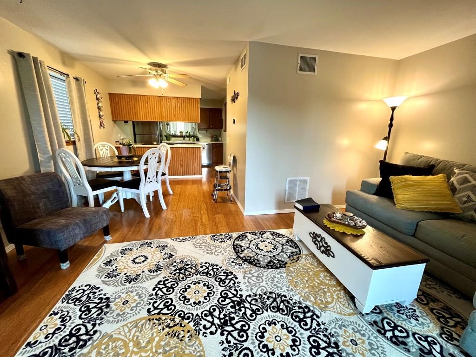
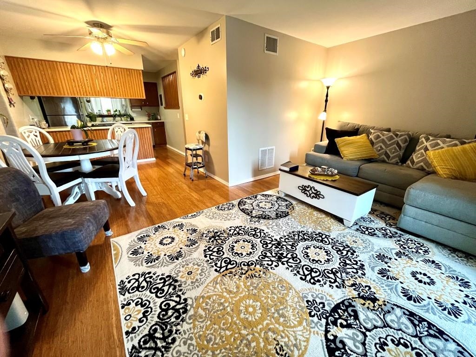

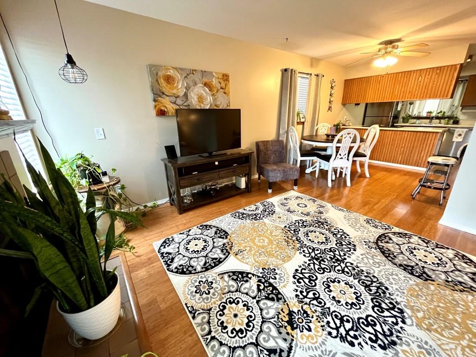

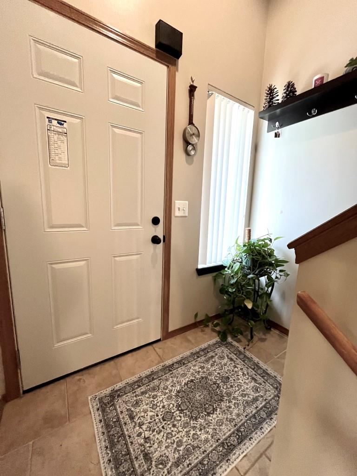
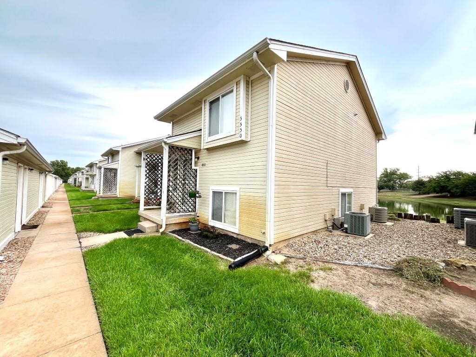

At a Glance
- Year built: 1985
- Bedrooms: 2
- Bathrooms: 1
- Half Baths: 1
- Garage Size: Detached, Opener, 1
- Area, sq ft: 1,080 sq ft
- Floors: Hardwood
- Date added: Added 2 months ago
- Levels: Bi-Level
Description
- Description: Enjoy easy living in this well-maintained 2-bedroom, 1.5-bath condo located in a peaceful HOA community. With 1, 080 square feet of comfortable living space, this home offers a smart layout perfect for first-time buyers, downsizers, or investors*Functional kitchen with plenty of cabinet space, a pantry closet and the appliances stay including the washer & dryer*Living Room with sliding glass doors leading you out to the covered patio with an amazing view of the water, bringing all the beauty of the outdoors just steps away and you also have a Wood Burning Fireplace to keep you cozy*Dining Area with room for a nice size table & chairs*The Master Bedroom is 12x15 with Double Closets, a ceiling fan and a second sliding glass door leading you out to your private composite deck with the same beautiful view, this is the perfect place to enjoy your morning coffee*Parking is a breeze in your Private 1-car detached garage + an additional parking spot right in front of your unit*Quiet community setting with a vegetable garden that is shared with everyone so if you love to garden there is opportunity here for you! HOA-maintained grounds for low-maintenance living, they take care of all exterior maintenance, lawn service, snow removal, trash and general upkeep of common areas so you can go fishing right outside your door or participate in the gardening*Located near parks, schools, shopping, and easy highway access — this condo combines affordability, convenience, and community*Don't miss your chance to own in this desirable neighborhood. Schedule your showing today! Show all description
Community
- School District: Haysville School District (USD 261)
- Elementary School: Ruth Clark
- Middle School: Haysville
- High School: Campus
- Community: SENECA GARDEN
Rooms in Detail
- Rooms: Room type Dimensions Level Master Bedroom 12x15 Upper Living Room 12x17 Lower Kitchen 8x10 Lower Dining Room 9x9 Lower Bedroom 10.5x12 Upper
- Living Room: 1080
- Master Bedroom: Master Bdrm on Sep. Floor
- Appliances: Dishwasher, Disposal, Refrigerator, Range, Washer, Dryer
- Laundry: Upper Level, 220 equipment
Listing Record
- MLS ID: SCK661495
- Status: Contingent
Financial
- Tax Year: 2024
Additional Details
- Basement: Lower Level
- Exterior Material: Frame
- Roof: Composition
- Heating: Forced Air, Natural Gas
- Cooling: Central Air, Electric
- Exterior Amenities: Balcony, Guttering - ALL
- Interior Amenities: Ceiling Fan(s), Window Coverings-Part
- Approximate Age: 36 - 50 Years
Agent Contact
- List Office Name: RE/MAX Premier
- Listing Agent: Diane, Kent
- Agent Phone: (316) 619-1447
Location
- CountyOrParish: Sedgwick
- Directions: From 55th St. S and Seneca go E. to Gold and N. to Home